Room Of The Week
Popular Houzz Series
Popular Houzz Series
Appears in
See also
Fun HouzzFrom The ProsHouzz Around The WorldProject Of The WeekStickybeak Of The WeekQuizzesCreatives At HomeAt Home With...Best Of The WeekRoom Of The WeekDesigner Profiles3 Things I Wish My Clients KnewHow Do I...Buyer's GuidesExpert EyeInnovation AlertSo Your Style Is...Spotted!Picture PerfectBefore & AfterBudget BreakdownHome TimeMade Local
Before & After
Before & After: From Impractical to Artful, a Bathroom in Blue
From a hard-to-clean and impractical bathroom to a delightfully well-planned small space, see this transition in action
In a Q&A format, we talk to the designers – and examine the creative thinking – behind some of Houzz’s most loveable rooms.
Brief
Our client came to us wanting a complete overhaul of his bathroom. It was small, cluttered, dark and poorly arranged. He exercises and enjoys the outdoors frequently, so he wanted to open the space up and create an uplifting, vibrant, refreshing and light-filled bathroom with plenty of ventilation.
Specifically, he was tired of cleaning the grout lines of his ’90s shower tiles and wanted a much bigger shower and bath.
Our client came to us wanting a complete overhaul of his bathroom. It was small, cluttered, dark and poorly arranged. He exercises and enjoys the outdoors frequently, so he wanted to open the space up and create an uplifting, vibrant, refreshing and light-filled bathroom with plenty of ventilation.
Specifically, he was tired of cleaning the grout lines of his ’90s shower tiles and wanted a much bigger shower and bath.
The adjoining areas before works.
The previous space housed a separate toilet and a tiny bathroom with a poorly designed transition area that where both doors to the individual rooms were located.
Wanting a bathroom renovation of your own? Find a reviewed bathroom designed near you and browse images of their work and projects
The previous space housed a separate toilet and a tiny bathroom with a poorly designed transition area that where both doors to the individual rooms were located.
Wanting a bathroom renovation of your own? Find a reviewed bathroom designed near you and browse images of their work and projects
The bathroom before works.
The separate toilet was long and narrow, and the shower was small and sunken into the floor cavity.
The separate toilet was long and narrow, and the shower was small and sunken into the floor cavity.
The bathroom before works.
The client is tall and could not fit into the bath properly. The vanity and mirror were also on different walls and poked into the corner next to the window.
The client is tall and could not fit into the bath properly. The vanity and mirror were also on different walls and poked into the corner next to the window.
The bathroom before works.
Overall, it was a very disjointed design with areas of cramped fittings and wasted space.
Overall, it was a very disjointed design with areas of cramped fittings and wasted space.
Starting point
We wanted the new bathroom to be an inspiring and tranquil space with an improved layout, providing zones that our client could move freely between.
The bathroom now has a level floor with large-format tiles throughout.
We wanted the new bathroom to be an inspiring and tranquil space with an improved layout, providing zones that our client could move freely between.
The bathroom now has a level floor with large-format tiles throughout.
Grout lines are minimised in the wet zones and the lines are streamlined to provide minimalist uniformity.
With durable finishes, natural timber tones and brushed-brass tapware, light bounces into the bathroom through two windows to encourage an uplifting atmosphere.
Browse more contemporar blue Australian bathrooms
Browse more contemporar blue Australian bathrooms
Key design aspects
Colour palette:
We took inspiration from our client’s time travelling overseas, hiking, skiing and visiting other mountain cultures as well as his love of the Australian alpine environment. We landed on a colour palette reminiscent of ‘endless blue skies,’ which is represented by the collection of fresh blue tiles.
Colour palette:
We took inspiration from our client’s time travelling overseas, hiking, skiing and visiting other mountain cultures as well as his love of the Australian alpine environment. We landed on a colour palette reminiscent of ‘endless blue skies,’ which is represented by the collection of fresh blue tiles.
The blue colour palette was then infused with warm wood cabinetry, brass tapware and soft grey terrazzo-look porcelain tiles for the floor.
We used crisp white paint for the ceiling, fresh white wall tiles in the shower, and chose white for the orb wall sconces and vanity top.
We used crisp white paint for the ceiling, fresh white wall tiles in the shower, and chose white for the orb wall sconces and vanity top.
Key pieces of furniture/fittings:
- Copan Blue concrete basin from Nood Co.
- Brushed-brass fixtures and fittings from ABI Interiors.
- Mitred edging for the Paloma Colonial Blue and Aqua feature tiles on the spa bath and walls along with the Pressed Edge white gloss tile, all from National Tiles.
- Gravity White Matt floor tiles from Aspire Ceramics.
- Decina spa bath from The Blue Space.
- Timberline Havana Shaving Cabinet from The Blue Space.
- Emporia Vanity Unit in Prime Oak Ravine with Bright White acrylic resin vanity top by ADP.
- MFL frosted-orb wall sconce in brass by Masson from Beacon Lighting.
The floor plan before works.
Thinking behind the arrangement of furniture/fittings:
By removing the walls between the two rooms and pushing the door out to the hall, we gained over a square metre of space in the room. This meant the shower could be almost twice the size (from 900 to 1500 millimetres in length).
It also allowed an additional 150 millimetres for the longer spa bath, and we were able to centre the mirrored shaving cabinet above the vanity, which we positioned in the centre of the feature wall of blue tiles.
Thinking behind the arrangement of furniture/fittings:
By removing the walls between the two rooms and pushing the door out to the hall, we gained over a square metre of space in the room. This meant the shower could be almost twice the size (from 900 to 1500 millimetres in length).
It also allowed an additional 150 millimetres for the longer spa bath, and we were able to centre the mirrored shaving cabinet above the vanity, which we positioned in the centre of the feature wall of blue tiles.
The floor plan after works.
There were two feature tile colours that we blended into a scattered pattern across the walls. We worked with the tiler on-site to ensure cohesion and flow across the room, and we all think it turned out very well.
There were two feature tile colours that we blended into a scattered pattern across the walls. We worked with the tiler on-site to ensure cohesion and flow across the room, and we all think it turned out very well.
What challenges did you work around?
We needed to move the vanity and bath plumbing in the concrete slab in order to achieve the best layout. The flooring was uneven and required levelling, and during construction we found that the wall studs had termite damage that needed to be addressed.
Luckily, the housing for the spa mechanics was already located on the outside of the home, so it was easily reused for the new spa, which is now big enough for our client to use every day.
We needed to move the vanity and bath plumbing in the concrete slab in order to achieve the best layout. The flooring was uneven and required levelling, and during construction we found that the wall studs had termite damage that needed to be addressed.
Luckily, the housing for the spa mechanics was already located on the outside of the home, so it was easily reused for the new spa, which is now big enough for our client to use every day.
Why do you think this room works?
By shuffling the layout around, the room is more functional and feels so much larger and more open. The feature tiles really help create the uplifting mood we wanted and it also enhances the huge window above the bath.
By shuffling the layout around, the room is more functional and feels so much larger and more open. The feature tiles really help create the uplifting mood we wanted and it also enhances the huge window above the bath.
Your turn
Which ideas would you steal from this bathroom? Tell us in the Comments below. And don’t forget to save your favourite images for inspiration, like this story and join the conversation.
More
Catch your next great transformation here with this Before & After: A Pool House’s Journey From Plain to Perfection
Which ideas would you steal from this bathroom? Tell us in the Comments below. And don’t forget to save your favourite images for inspiration, like this story and join the conversation.
More
Catch your next great transformation here with this Before & After: A Pool House’s Journey From Plain to Perfection





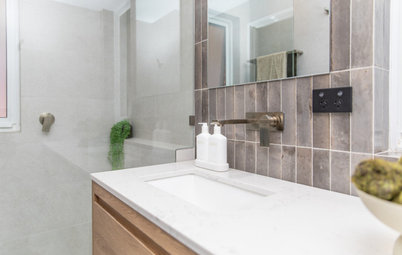
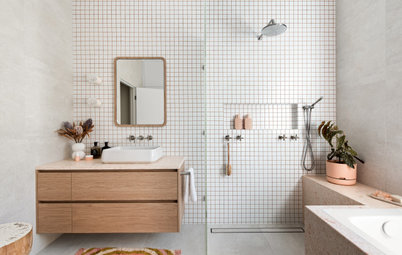
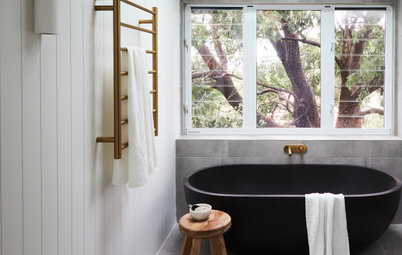
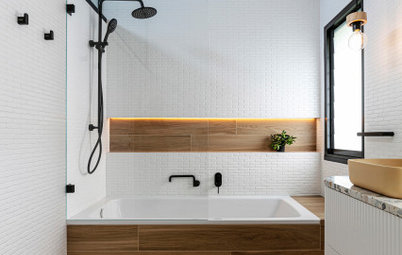
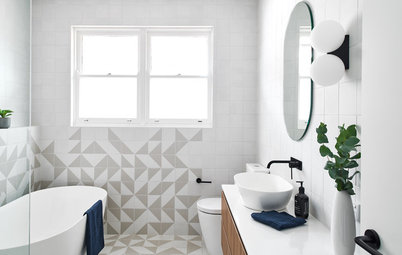
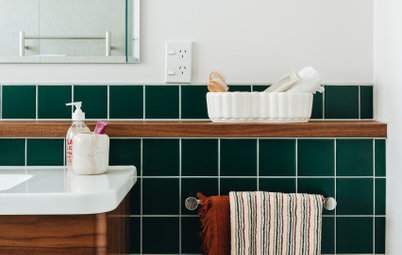
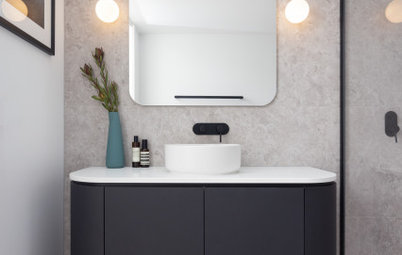
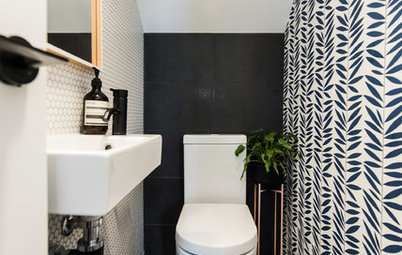
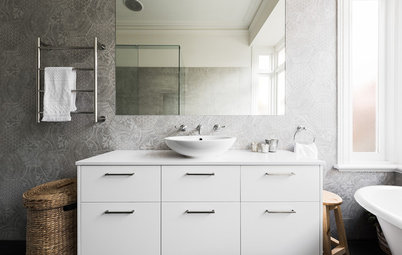
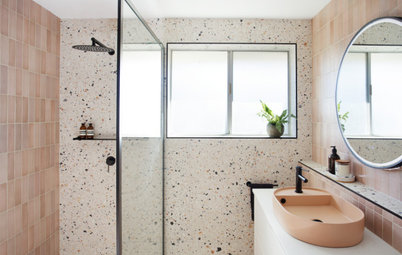
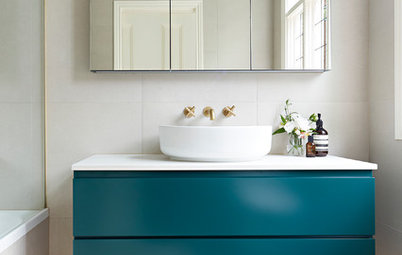
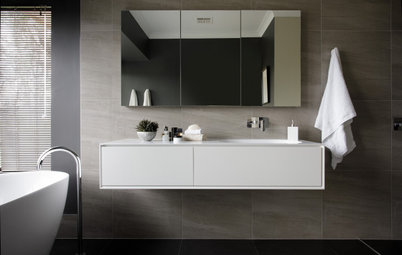
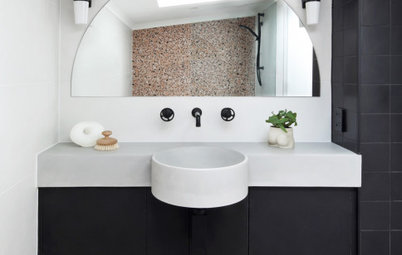

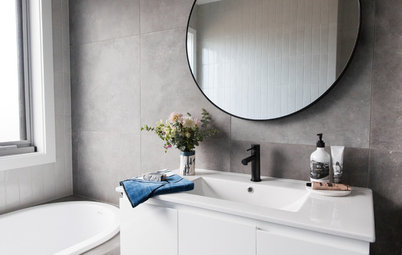
Who lives here: A man whose friends and family frequently come to visit
Location: Bright, Victoria
Room purpose and size: A 2.7 x 2.7-metre bathroom
Designer: Britt White Studio
Approximate budget: AU$50,000