Room Of The Week
Popular Houzz Series
Popular Houzz Series
Appears in
See also
Fun HouzzFrom The ProsHouzz Around The WorldProject Of The WeekStickybeak Of The WeekQuizzesCreatives At HomeAt Home With...Best Of The WeekRoom Of The WeekDesigner Profiles3 Things I Wish My Clients KnewHow Do I...Buyer's GuidesExpert EyeInnovation AlertSo Your Style Is...Spotted!Picture PerfectBefore & AfterBudget BreakdownHome TimeMade Local
Room of the Week: A Bathroom That Lets Nature Steal the Show
Neutral colours and quiet fixtures let your gaze be drawn to the leafy treetop vista beyond this Bronte bathroom
In a Q&A format, we talk to the designers – and examine the creative thinking – behind some of Houzz’s most loveable rooms.
Brief
My client’s brief was to create a bathroom that was timeless in design but also took advantage of its coastal location. By day they wanted it to feel light and airy but they also wanted it to be a sophisticated space for the adults to retreat to.
As the main bathroom for a family to share, it had to be functional in design with lots of storage. We chose a contemporary coastal aesthetic.
My client’s brief was to create a bathroom that was timeless in design but also took advantage of its coastal location. By day they wanted it to feel light and airy but they also wanted it to be a sophisticated space for the adults to retreat to.
As the main bathroom for a family to share, it had to be functional in design with lots of storage. We chose a contemporary coastal aesthetic.
The floor plan.
Starting point
It is very leafy and green surrounding the property, so my client wanted to make sure we considered this in the bathroom design, by bringing the outdoors in. My client chose a freestanding stone bathtub in black as the main feature.
Looking to transform a tired old bathroom? Find a local bathroom designer complete with client testimonials on Houzz
Starting point
It is very leafy and green surrounding the property, so my client wanted to make sure we considered this in the bathroom design, by bringing the outdoors in. My client chose a freestanding stone bathtub in black as the main feature.
Looking to transform a tired old bathroom? Find a local bathroom designer complete with client testimonials on Houzz
Key design aspects
Colour palette:
We chose a neutral colour palette of black, white and grey for a timeless look, using Popcorn paint from Porter’s Paints. Additional colours come in from the outside through the skylight and windows.
Materials palette:
Colour palette:
We chose a neutral colour palette of black, white and grey for a timeless look, using Popcorn paint from Porter’s Paints. Additional colours come in from the outside through the skylight and windows.
Materials palette:
- Hardie Groove Lining (VJ Sheet Panels) from James Hardie.
- Usken countertop in White quartz stone from Ikea.
- 600 x 600-millimetre Belga Grey matt wall and floor tiles from Beaumont Tiles.
Key pieces of furniture/fittings
These were chosen to contrast against the grey tiles and black stone bathtub. They were paired with brushed gold fittings and oak cabinetry.
These were chosen to contrast against the grey tiles and black stone bathtub. They were paired with brushed gold fittings and oak cabinetry.
- Godmorgon wash-stand with two drawers in Stained Oak Effect from Ikea.
- Contura Inset Basin from Caroma.
- Ryese Freestanding Stone bath in Black by Pietra Bianca from Cass Brothers.
- Heated Towel Rail in Brushed Gold by Radiant Heating from Reece.
- MFL by Masson Gypsum Up/Down Wall Light from Beacon Lighting.
- Kado Aspect Round LED Mirror from Reece.
- Fittings from the Mizu Drift collection, all in Brushed Gold from Reece, include the Gooseneck Sink Mixer Tap, Shower Arm and Overhead Shower, Shower Mixer Tap, and Wall Bath Mixer Tap Set.
- Dari Rattan Oversized Light Shade in Natural pendant from Inartisan.
Thinking behind the arrangement of furniture/fixtures
We positioned the freestanding stone bathtub next to the window and under the skylight to take advantage of the views outside. The walk-in shower next to the bath completed the wet area of the bathroom.
For storage, we positioned a tall cabinet at the entry to the bathroom and chose a vanity with drawers and a heated towel rail. Dimmable lighting and an LED mirror were installed for both function and mood.
We positioned the freestanding stone bathtub next to the window and under the skylight to take advantage of the views outside. The walk-in shower next to the bath completed the wet area of the bathroom.
For storage, we positioned a tall cabinet at the entry to the bathroom and chose a vanity with drawers and a heated towel rail. Dimmable lighting and an LED mirror were installed for both function and mood.
What challenges did you work around?
This bathroom has a raked ceiling, which is 3.5 metres at its highest point. We positioned a pendant light with large rattan shade at the peak.
Browse more beachy Australian bathrooms in grey
This bathroom has a raked ceiling, which is 3.5 metres at its highest point. We positioned a pendant light with large rattan shade at the peak.
Browse more beachy Australian bathrooms in grey
Why do you think this room works?
I think this bathroom works because it meets the functional needs of the family but also has some great design features. A combination of circles and curves have been used to contrast against the horizontal and vertical lines.
The black stone bathtub is stunning against the leafy backdrop and adds a sense of luxury. The skylight draws your attention to the raked ceiling and allows you to look up to the sky while in the bath. The brushed-gold fittings and oak cabinetry soften the overall look, and the mood lighting changes the feel of the space with plenty of storage, too.
I think this bathroom works because it meets the functional needs of the family but also has some great design features. A combination of circles and curves have been used to contrast against the horizontal and vertical lines.
The black stone bathtub is stunning against the leafy backdrop and adds a sense of luxury. The skylight draws your attention to the raked ceiling and allows you to look up to the sky while in the bath. The brushed-gold fittings and oak cabinetry soften the overall look, and the mood lighting changes the feel of the space with plenty of storage, too.
Your turn
Which ideas would you borrow from this beautiful bathroom? Tell us in the Comments below. And don’t forget to save your favourite images for inspiration, like this story and join the conversation.
More
Want more great, contemporary design? Don’t miss this stunner: A Sydney Kitchen That Caters to a Couple’s Love of Entertaining
Which ideas would you borrow from this beautiful bathroom? Tell us in the Comments below. And don’t forget to save your favourite images for inspiration, like this story and join the conversation.
More
Want more great, contemporary design? Don’t miss this stunner: A Sydney Kitchen That Caters to a Couple’s Love of Entertaining





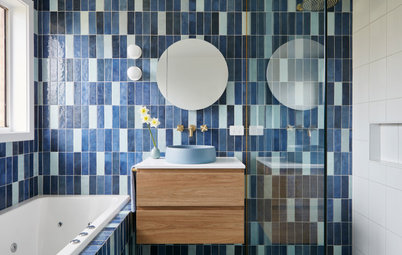
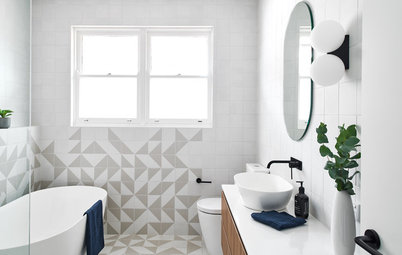
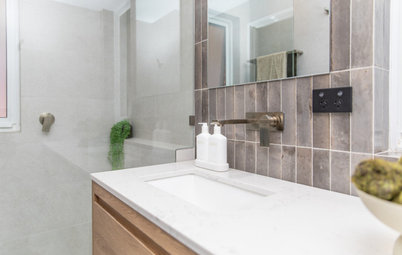
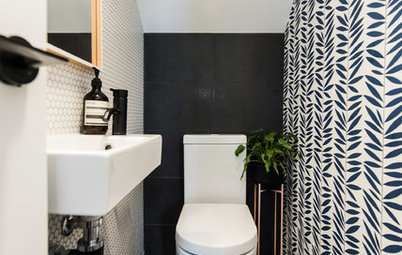
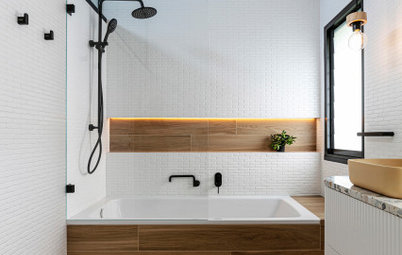
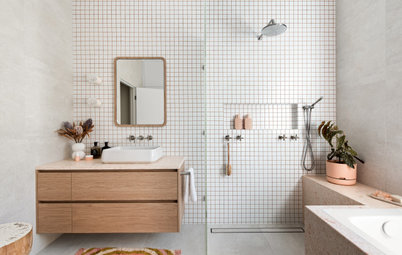
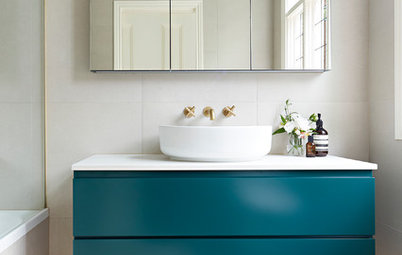
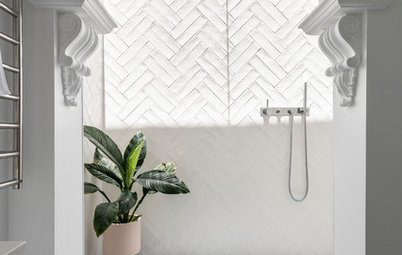
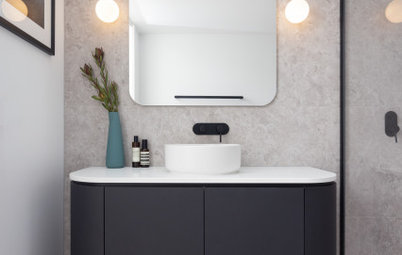
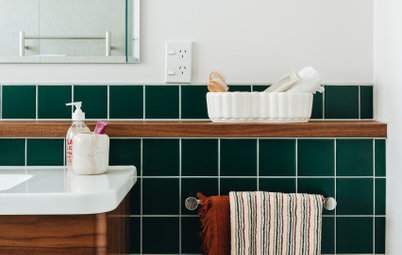
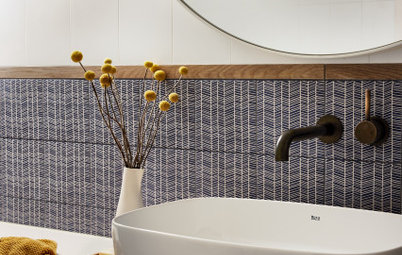

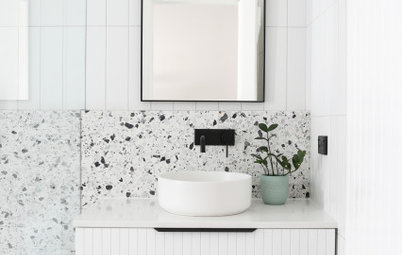
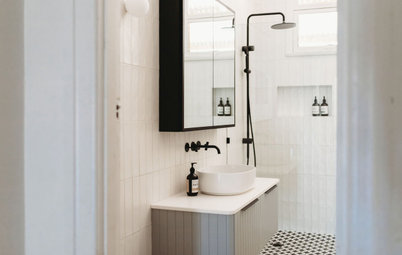
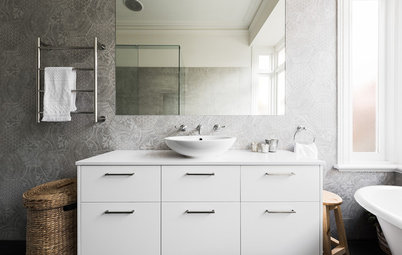


Who lives here: A family of four and their dog
Location: Bronte, NSW
Room purpose and size: The main bathroom in a home measuring seven square metres
Scope of work: This is a new bathroom that is part of a second-storey addition to an existing property.