Arts and Crafts Family Room Design Photos with a Home Bar
Refine by:
Budget
Sort by:Popular Today
1 - 20 of 170 photos
Item 1 of 3
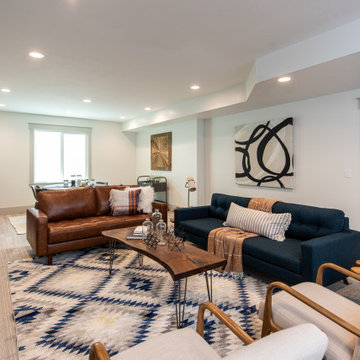
Photo of a mid-sized arts and crafts enclosed family room in Salt Lake City with white walls, carpet, no fireplace, a wall-mounted tv, beige floor and a home bar.
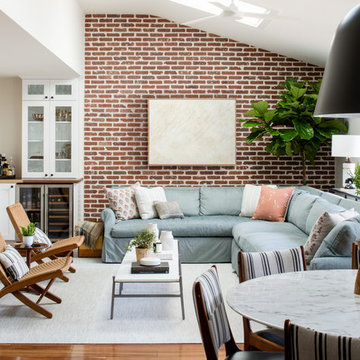
A prior great room addition was made more open and functional with an optimal seating arrangement, flexible furniture options. The brick wall ties the space to the original portion of the home, as well as acting as a focal point.
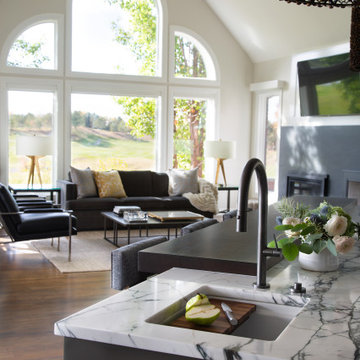
This handsome modern craftsman kitchen features Rutt’s door style by the same name, Modern Craftsman, for a look that is both timeless and contemporary. Features include open shelving, oversized island, and a wet bar in the living area.
design by Kitchen Distributors
photos by Emily Minton Redfield Photography
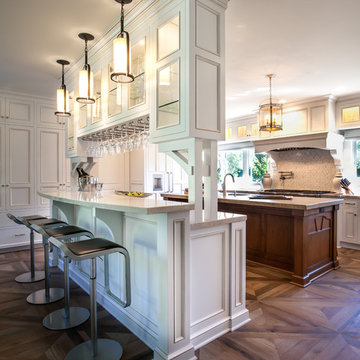
Old world charm, modern styles and color with this craftsman styled kitchen. Plank parquet wood flooring is porcelain tile throughout the bar, kitchen and laundry areas. Marble mosaic behind the range. Featuring white painted cabinets with 2 islands, one island is the bar with glass cabinetry above, and hanging glasses. On the middle island, a complete large natural pine slab, with lighting pendants over both. Laundry room has a folding counter backed by painted tonque and groove planks, as well as a built in seat with storage on either side. Lots of natural light filters through this beautiful airy space, as the windows reach the white quartzite counters.
Project Location: Santa Barbara, California. Project designed by Maraya Interior Design. From their beautiful resort town of Ojai, they serve clients in Montecito, Hope Ranch, Malibu, Westlake and Calabasas, across the tri-county areas of Santa Barbara, Ventura and Los Angeles, south to Hidden Hills- north through Solvang and more.
Vance Simms, Contractor
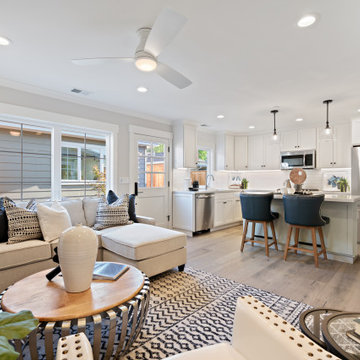
2019 -- Complete re-design and re-build of this 1,600 square foot home including a brand new 600 square foot Guest House located in the Willow Glen neighborhood of San Jose, CA.
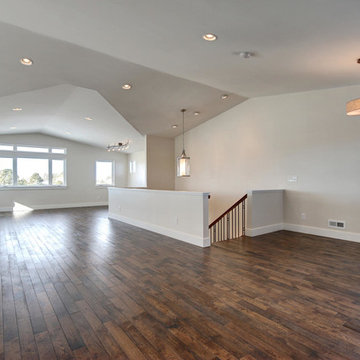
New residential project completed in Parker, Colorado in early 2016 This project is well sited to take advantage of tremendous views to the west of the Rampart Range and Pikes Peak. A contemporary home with a touch of craftsman styling incorporating a Wrap Around porch along the Southwest corner of the house.
Photographer: Nathan Strauch at Hot Shot Pros
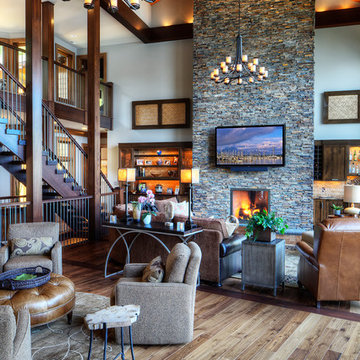
Photo of a large arts and crafts open concept family room in Boston with a home bar, white walls, medium hardwood floors, a standard fireplace, a stone fireplace surround, a wall-mounted tv and brown floor.
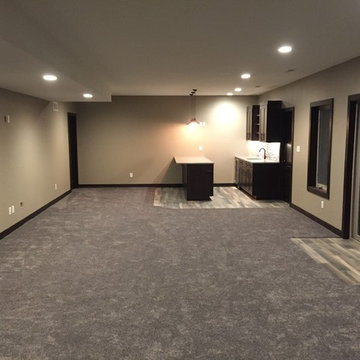
Basement family room featuring wet bar
This is an example of a large arts and crafts open concept family room in Cedar Rapids with beige walls, carpet, grey floor, a home bar, no fireplace and no tv.
This is an example of a large arts and crafts open concept family room in Cedar Rapids with beige walls, carpet, grey floor, a home bar, no fireplace and no tv.

full basement remodel with custom made electric fireplace with cedar tongue and groove. Custom bar with illuminated bar shelves.
Inspiration for a large arts and crafts enclosed family room in Atlanta with a home bar, grey walls, vinyl floors, a standard fireplace, a wood fireplace surround, a wall-mounted tv, brown floor, coffered and decorative wall panelling.
Inspiration for a large arts and crafts enclosed family room in Atlanta with a home bar, grey walls, vinyl floors, a standard fireplace, a wood fireplace surround, a wall-mounted tv, brown floor, coffered and decorative wall panelling.
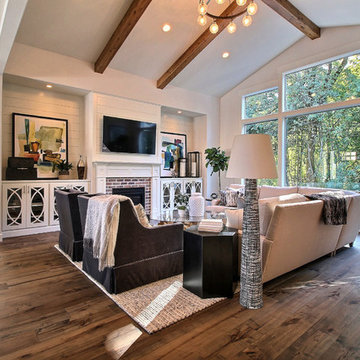
Paint by Sherwin Williams
Body Color - City Loft - SW 7631
Trim Color - Custom Color - SW 8975/3535
Master Suite & Guest Bath - Site White - SW 7070
Girls' Rooms & Bath - White Beet - SW 6287
Exposed Beams & Banister Stain - Banister Beige - SW 3128-B
Gas Fireplace by Heat & Glo
Flooring & Tile by Macadam Floor & Design
Hardwood by Kentwood Floors
Hardwood Product Originals Series - Plateau in Brushed Hard Maple
Kitchen Backsplash by Tierra Sol
Tile Product - Tencer Tiempo in Glossy Shadow
Kitchen Backsplash Accent by Walker Zanger
Tile Product - Duquesa Tile in Jasmine
Sinks by Decolav
Slab Countertops by Wall to Wall Stone Corp
Kitchen Quartz Product True North Calcutta
Master Suite Quartz Product True North Venato Extra
Girls' Bath Quartz Product True North Pebble Beach
All Other Quartz Product True North Light Silt
Windows by Milgard Windows & Doors
Window Product Style Line® Series
Window Supplier Troyco - Window & Door
Window Treatments by Budget Blinds
Lighting by Destination Lighting
Fixtures by Crystorama Lighting
Interior Design by Tiffany Home Design
Custom Cabinetry & Storage by Northwood Cabinets
Customized & Built by Cascade West Development
Photography by ExposioHDR Portland
Original Plans by Alan Mascord Design Associates
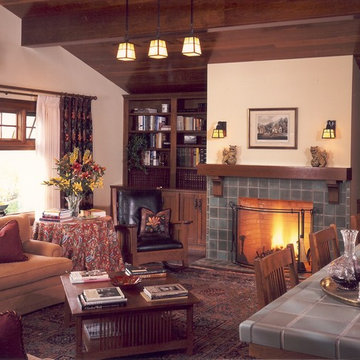
Photo of a large arts and crafts enclosed family room in San Diego with beige walls, a standard fireplace, a tile fireplace surround, a home bar, dark hardwood floors, no tv and brown floor.
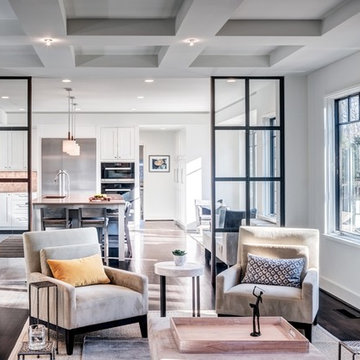
Large arts and crafts open concept family room in DC Metro with a home bar, dark hardwood floors, a standard fireplace, a tile fireplace surround and no tv.
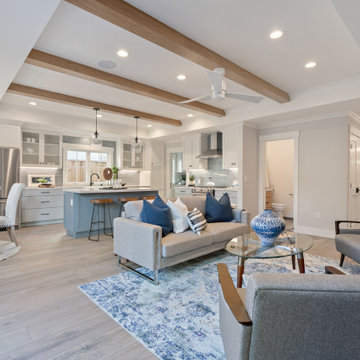
2019 -- Complete re-design and re-build of this 1,600 square foot home including a brand new 600 square foot Guest House located in the Willow Glen neighborhood of San Jose, CA.
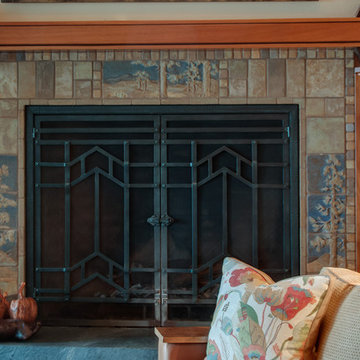
Beautiful custom tile adorns this fireplace surround, reminiscent of the landscape outside this Craftstman style home.
Large arts and crafts open concept family room in San Diego with a standard fireplace, a tile fireplace surround, a home bar, beige walls, marble floors, a built-in media wall and multi-coloured floor.
Large arts and crafts open concept family room in San Diego with a standard fireplace, a tile fireplace surround, a home bar, beige walls, marble floors, a built-in media wall and multi-coloured floor.
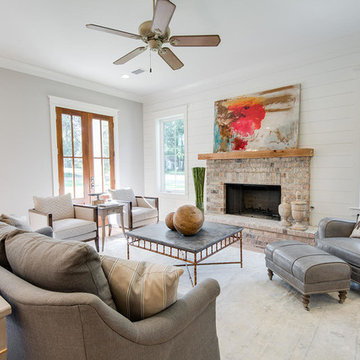
This comfortable living room has french doors leading to the front porch. Wood plank flooring compliments the rustic wood mantle and white wood plank walls.
Built By: Gene Evans Marquee Custom Home Builders, LLC
Designed By: Bob Chatham Custom Home Designs
Photos By: Ray Baker
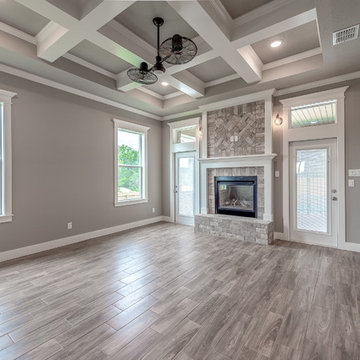
Photo of a large arts and crafts open concept family room in Other with a home bar, grey walls, porcelain floors, a two-sided fireplace, a brick fireplace surround, a wall-mounted tv and brown floor.
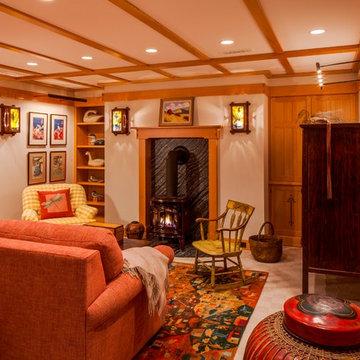
Family Room and Lounge off the Cinema
Brian Vanden Brink Photographer
Design ideas for a mid-sized arts and crafts enclosed family room in Portland Maine with a home bar, beige walls, no fireplace, a stone fireplace surround, a concealed tv and beige floor.
Design ideas for a mid-sized arts and crafts enclosed family room in Portland Maine with a home bar, beige walls, no fireplace, a stone fireplace surround, a concealed tv and beige floor.
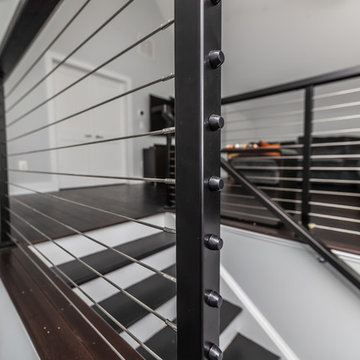
The detail in this bonus room is extraordinary. These railings look industrial yet modern and fit in perfectly with the dark flooring and beautiful stairs. This loft room also features sectional sofas, and a vaulted ceiling with a modern ceiling fan.
Built by TailorCraft Builders, home builders in Annapolis, MD.
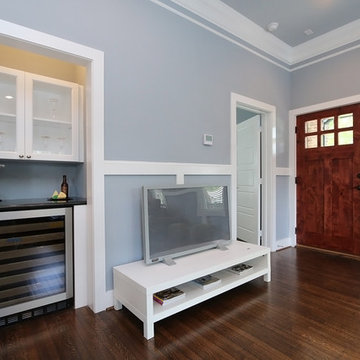
Inspiration for a mid-sized arts and crafts open concept family room in Houston with a home bar, blue walls, dark hardwood floors, no fireplace and a freestanding tv.
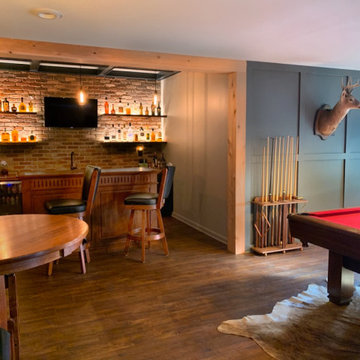
full basement remodel with custom made electric fireplace with cedar tongue and groove. Custom bar with illuminated bar shelves.
Inspiration for a large arts and crafts enclosed family room in Atlanta with a home bar, grey walls, vinyl floors, a standard fireplace, a wood fireplace surround, a wall-mounted tv, brown floor, coffered and decorative wall panelling.
Inspiration for a large arts and crafts enclosed family room in Atlanta with a home bar, grey walls, vinyl floors, a standard fireplace, a wood fireplace surround, a wall-mounted tv, brown floor, coffered and decorative wall panelling.
Arts and Crafts Family Room Design Photos with a Home Bar
1