Contemporary Family Room Design Photos with a Home Bar
Refine by:
Budget
Sort by:Popular Today
1 - 20 of 1,638 photos
Item 1 of 3

Design ideas for a large contemporary open concept family room in Melbourne with a home bar, brown walls, medium hardwood floors, a hanging fireplace, a stone fireplace surround, a built-in media wall and wood walls.
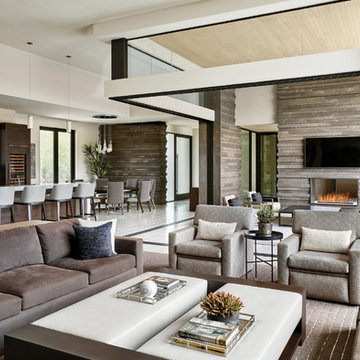
This photo: Interior designer Claire Ownby, who crafted furniture for the great room's living area, took her cues for the palette from the architecture. The sofa's Roma fabric mimics the Cantera Negra stone columns, chairs sport a Pindler granite hue, and the Innovations Rodeo faux leather on the coffee table resembles the floor tiles. Nearby, Shakuff's Tube chandelier hangs over a dining table surrounded by chairs in a charcoal Pindler fabric.
Positioned near the base of iconic Camelback Mountain, “Outside In” is a modernist home celebrating the love of outdoor living Arizonans crave. The design inspiration was honoring early territorial architecture while applying modernist design principles.
Dressed with undulating negra cantera stone, the massing elements of “Outside In” bring an artistic stature to the project’s design hierarchy. This home boasts a first (never seen before feature) — a re-entrant pocketing door which unveils virtually the entire home’s living space to the exterior pool and view terrace.
A timeless chocolate and white palette makes this home both elegant and refined. Oriented south, the spectacular interior natural light illuminates what promises to become another timeless piece of architecture for the Paradise Valley landscape.
Project Details | Outside In
Architect: CP Drewett, AIA, NCARB, Drewett Works
Builder: Bedbrock Developers
Interior Designer: Ownby Design
Photographer: Werner Segarra
Publications:
Luxe Interiors & Design, Jan/Feb 2018, "Outside In: Optimized for Entertaining, a Paradise Valley Home Connects with its Desert Surrounds"
Awards:
Gold Nugget Awards - 2018
Award of Merit – Best Indoor/Outdoor Lifestyle for a Home – Custom
The Nationals - 2017
Silver Award -- Best Architectural Design of a One of a Kind Home - Custom or Spec
http://www.drewettworks.com/outside-in/
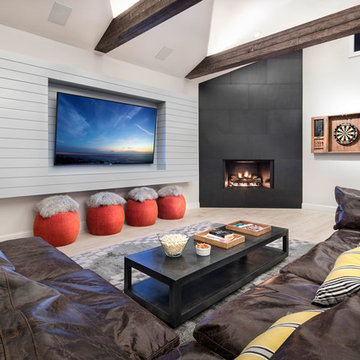
hot rolled steel at fireplace • cypress Tex-Gap at TV surround • 80" television • reclaimed barn wood beams • Benjamin Moore hc 170 "stonington gray" paint in eggshell at walls • LED lighting along beam • Ergon Wood Talk Series 9 x 36 floor tile • photography by Paul Finkel 2017
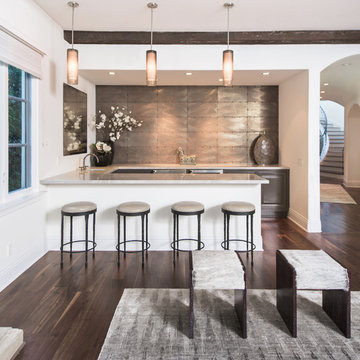
Marc Angeles
Inspiration for a large contemporary open concept family room in Los Angeles with white walls, medium hardwood floors and a home bar.
Inspiration for a large contemporary open concept family room in Los Angeles with white walls, medium hardwood floors and a home bar.
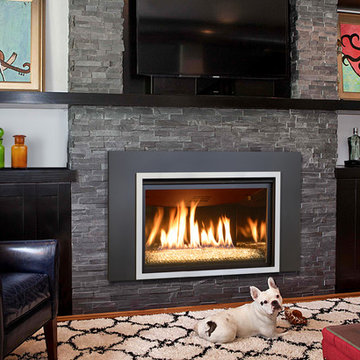
The Chaska 34 Glass fireplace is a perfect way to start your winter months! No more cutting logs, instead you have a contemporary gas fireplace with a glass media. You can pick between five different color beads. The one shown is our "H20" color.
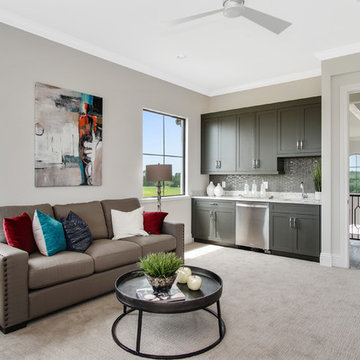
Mid-sized contemporary enclosed family room in Orlando with a home bar, grey walls, carpet, no fireplace, a wall-mounted tv and beige floor.
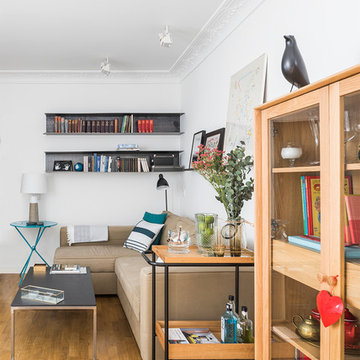
Javier Bravo, Barronkress
This is an example of a contemporary family room in Madrid with a home bar, medium hardwood floors, white walls and brown floor.
This is an example of a contemporary family room in Madrid with a home bar, medium hardwood floors, white walls and brown floor.
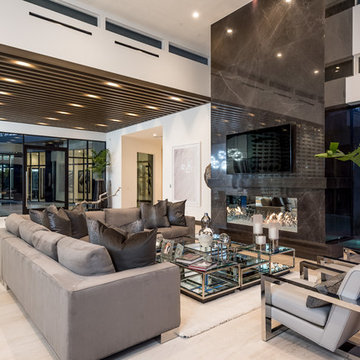
Open Concept Great Room with Custom Sectional and Custom Fireplace
Large contemporary open concept family room in Las Vegas with a home bar, white walls, light hardwood floors, a stone fireplace surround, a wall-mounted tv, beige floor and a ribbon fireplace.
Large contemporary open concept family room in Las Vegas with a home bar, white walls, light hardwood floors, a stone fireplace surround, a wall-mounted tv, beige floor and a ribbon fireplace.
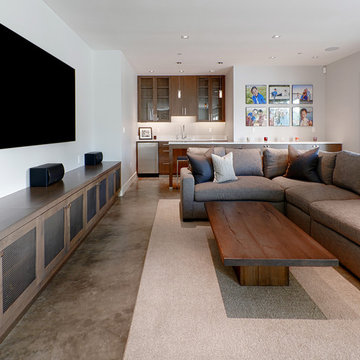
Photo of a large contemporary enclosed family room in Seattle with a home bar, white walls, concrete floors, no fireplace and a wall-mounted tv.
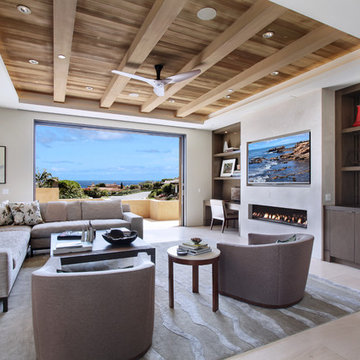
Jeri Koegel
Photo of a large contemporary open concept family room in Orange County with a ribbon fireplace, a concrete fireplace surround, a home bar, white walls, light hardwood floors and a wall-mounted tv.
Photo of a large contemporary open concept family room in Orange County with a ribbon fireplace, a concrete fireplace surround, a home bar, white walls, light hardwood floors and a wall-mounted tv.
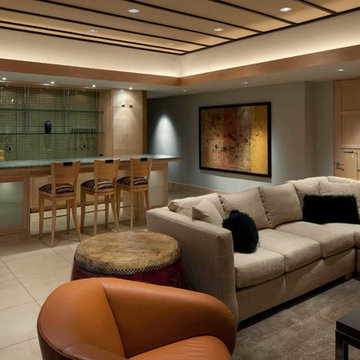
Farshid Assassi
Photo of a mid-sized contemporary open concept family room in Cedar Rapids with a home bar, blue walls, porcelain floors, no fireplace, no tv and beige floor.
Photo of a mid-sized contemporary open concept family room in Cedar Rapids with a home bar, blue walls, porcelain floors, no fireplace, no tv and beige floor.
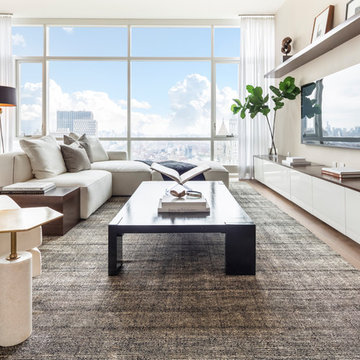
IMG
Design ideas for a contemporary open concept family room in New York with a home bar, beige walls, light hardwood floors, no fireplace and a wall-mounted tv.
Design ideas for a contemporary open concept family room in New York with a home bar, beige walls, light hardwood floors, no fireplace and a wall-mounted tv.
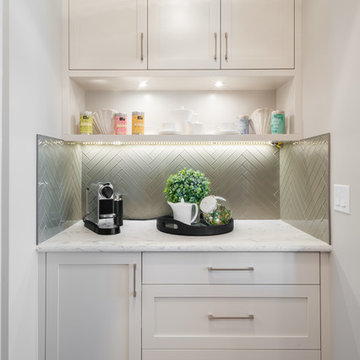
This is an example of a contemporary family room in Calgary with a home bar, white walls, medium hardwood floors and brown floor.
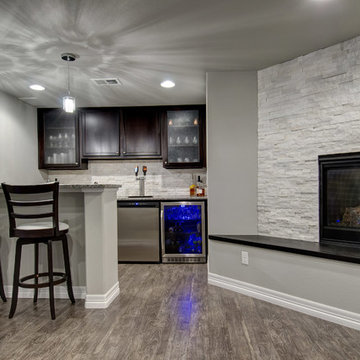
Basement with a walk behind wet bar, hardwood floors, stone fireplace and bench seating. ©Finished Basement Company
Large contemporary open concept family room in Denver with a home bar, grey walls, dark hardwood floors, a standard fireplace, a stone fireplace surround, a wall-mounted tv and brown floor.
Large contemporary open concept family room in Denver with a home bar, grey walls, dark hardwood floors, a standard fireplace, a stone fireplace surround, a wall-mounted tv and brown floor.
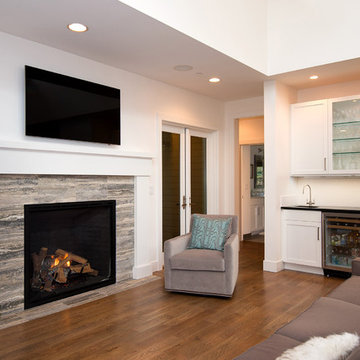
Eric Dennon
Large contemporary open concept family room in Seattle with white walls, medium hardwood floors, a wall-mounted tv, a home bar, a tile fireplace surround and a standard fireplace.
Large contemporary open concept family room in Seattle with white walls, medium hardwood floors, a wall-mounted tv, a home bar, a tile fireplace surround and a standard fireplace.
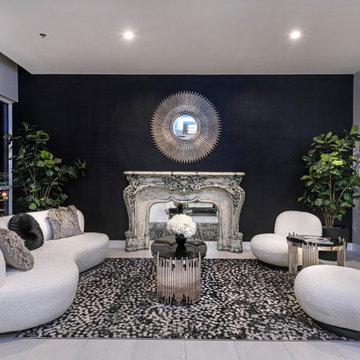
Modern penthouse family room
Inspiration for a large contemporary open concept family room in Las Vegas with a home bar, grey walls, ceramic floors, a standard fireplace, a tile fireplace surround, a wall-mounted tv and grey floor.
Inspiration for a large contemporary open concept family room in Las Vegas with a home bar, grey walls, ceramic floors, a standard fireplace, a tile fireplace surround, a wall-mounted tv and grey floor.
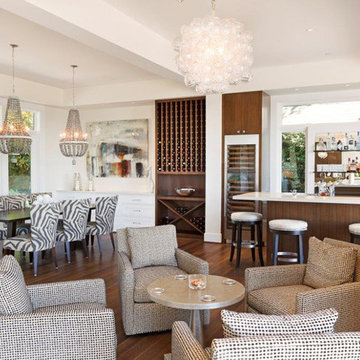
A nice open concept room with dining and bar space incorporated together.
www.cfmfloors.com
A beautiful Northwest Contemporary home from one of our customers Interior Designer Leslie Minervini with Minervini Interiors. Stunning attention to detail was taken on this home and we were so pleased to have been a part of this stunning project.
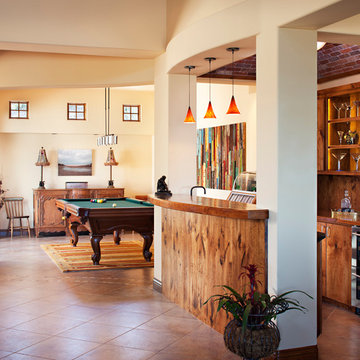
Centered on seamless transitions of indoor and outdoor living, this open-planned Spanish Ranch style home is situated atop a modest hill overlooking Western San Diego County. The design references a return to historic Rancho Santa Fe style by utilizing a smooth hand troweled stucco finish, heavy timber accents, and clay tile roofing. By accurately identifying the peak view corridors the house is situated on the site in such a way where the public spaces enjoy panoramic valley views, while the master suite and private garden are afforded majestic hillside views.
As see in San Diego magazine, November 2011
http://www.sandiegomagazine.com/San-Diego-Magazine/November-2011/Hilltop-Hacienda/
Photos by: Zack Benson
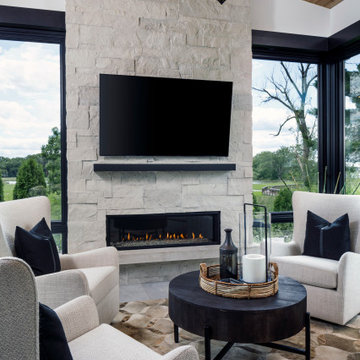
This Minnesota Artisan Tour showcase home features three exceptional natural stone fireplaces. A custom blend of ORIJIN STONE's Alder™ Split Face Limestone is paired with custom Indiana Limestone for the oversized hearths. Minnetrista, MN residence.
MASONRY: SJB Masonry + Concrete
BUILDER: Denali Custom Homes, Inc.
PHOTOGRAPHY: Landmark Photography
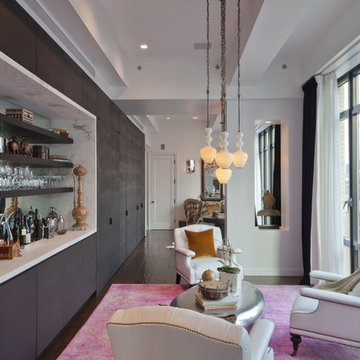
photo credit: Kris Tamburello
Inspiration for a contemporary family room in San Francisco with a home bar, white walls and dark hardwood floors.
Inspiration for a contemporary family room in San Francisco with a home bar, white walls and dark hardwood floors.
Contemporary Family Room Design Photos with a Home Bar
1