Arts and Crafts Family Room Design Photos with a Ribbon Fireplace
Refine by:
Budget
Sort by:Popular Today
1 - 20 of 67 photos
Item 1 of 3
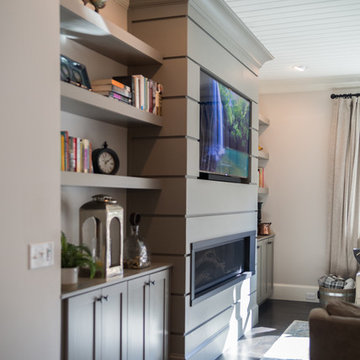
Courtney Cooper Johnson
Photo of a mid-sized arts and crafts enclosed family room in Atlanta with beige walls, dark hardwood floors, a ribbon fireplace, a metal fireplace surround and a built-in media wall.
Photo of a mid-sized arts and crafts enclosed family room in Atlanta with beige walls, dark hardwood floors, a ribbon fireplace, a metal fireplace surround and a built-in media wall.
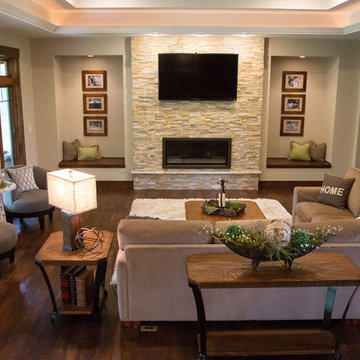
Julie Sahr Photography - Bricelyn, MN
Inspiration for a mid-sized arts and crafts open concept family room in Other with a stone fireplace surround, a wall-mounted tv, beige walls, dark hardwood floors and a ribbon fireplace.
Inspiration for a mid-sized arts and crafts open concept family room in Other with a stone fireplace surround, a wall-mounted tv, beige walls, dark hardwood floors and a ribbon fireplace.
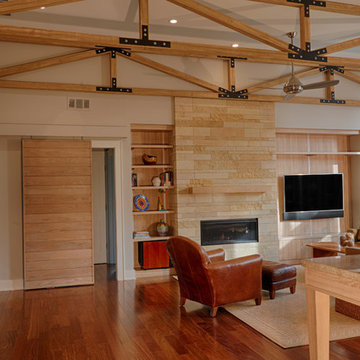
Ryan Edwards
Inspiration for a mid-sized arts and crafts open concept family room in Raleigh with grey walls, dark hardwood floors, a ribbon fireplace, a stone fireplace surround, a wall-mounted tv and brown floor.
Inspiration for a mid-sized arts and crafts open concept family room in Raleigh with grey walls, dark hardwood floors, a ribbon fireplace, a stone fireplace surround, a wall-mounted tv and brown floor.
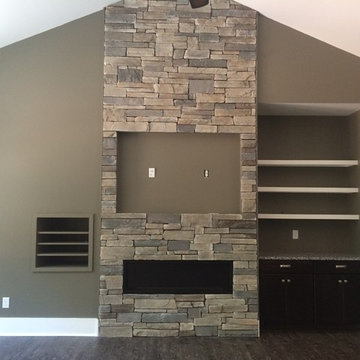
Inspiration for a large arts and crafts open concept family room in Other with dark hardwood floors, a ribbon fireplace, a stone fireplace surround, a wall-mounted tv and green walls.
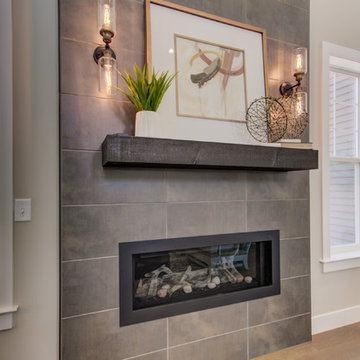
This 2-story home with first-floor owner’s suite includes a 3-car garage and an inviting front porch. A dramatic 2-story ceiling welcomes you into the foyer where hardwood flooring extends throughout the main living areas of the home including the dining room, great room, kitchen, and breakfast area. The foyer is flanked by the study to the right and the formal dining room with stylish coffered ceiling and craftsman style wainscoting to the left. The spacious great room with 2-story ceiling includes a cozy gas fireplace with custom tile surround. Adjacent to the great room is the kitchen and breakfast area. The kitchen is well-appointed with Cambria quartz countertops with tile backsplash, attractive cabinetry and a large pantry. The sunny breakfast area provides access to the patio and backyard. The owner’s suite with includes a private bathroom with 6’ tile shower with a fiberglass base, free standing tub, and an expansive closet. The 2nd floor includes a loft, 2 additional bedrooms and 2 full bathrooms.
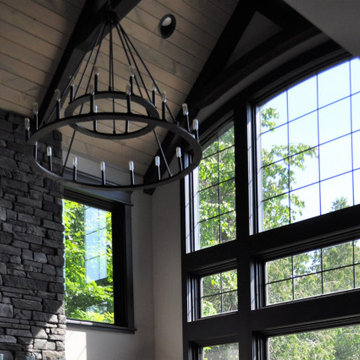
This is an example of an expansive arts and crafts open concept family room in Toronto with white walls, medium hardwood floors, a ribbon fireplace, a stone fireplace surround, a concealed tv, brown floor, exposed beam and wallpaper.
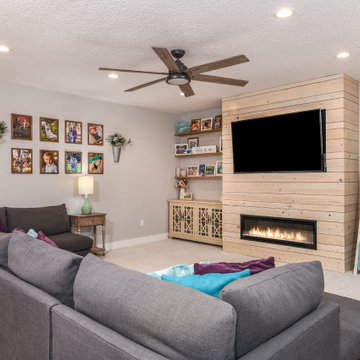
family room with built in electric fireplace
Mid-sized arts and crafts open concept family room in Orlando with grey walls, carpet, a ribbon fireplace, a built-in media wall and beige floor.
Mid-sized arts and crafts open concept family room in Orlando with grey walls, carpet, a ribbon fireplace, a built-in media wall and beige floor.
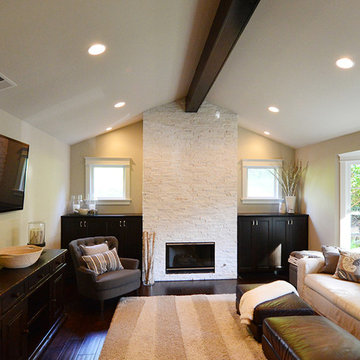
Inspiration for a large arts and crafts open concept family room in San Francisco with beige walls, vinyl floors, a ribbon fireplace, a stone fireplace surround and a wall-mounted tv.
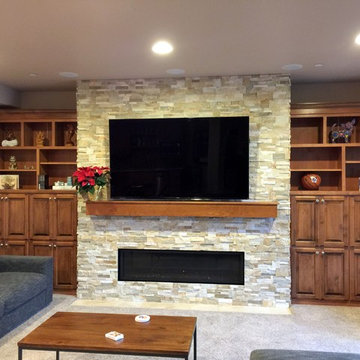
Stacked stone fireplace install
Inspiration for a mid-sized arts and crafts open concept family room in Portland with beige walls, carpet, a ribbon fireplace, a stone fireplace surround and grey floor.
Inspiration for a mid-sized arts and crafts open concept family room in Portland with beige walls, carpet, a ribbon fireplace, a stone fireplace surround and grey floor.
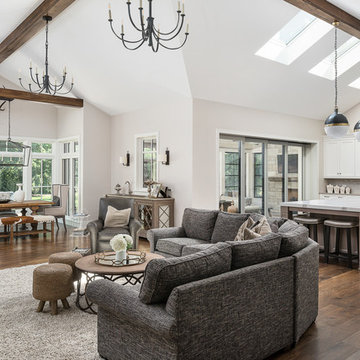
Picture Perfect House
Expansive arts and crafts open concept family room in Chicago with medium hardwood floors, a ribbon fireplace, a wood fireplace surround, a built-in media wall and brown floor.
Expansive arts and crafts open concept family room in Chicago with medium hardwood floors, a ribbon fireplace, a wood fireplace surround, a built-in media wall and brown floor.
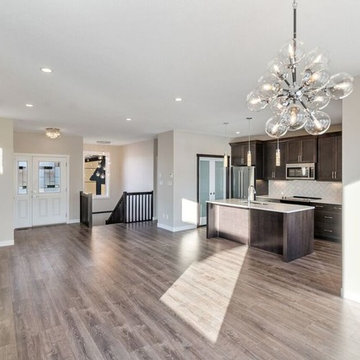
View of the living room, nook and kitchen. This is an open concept plan that will make it easy to entertain family & friends.
Inspiration for a large arts and crafts open concept family room in Other with beige walls, laminate floors, a ribbon fireplace, a wall-mounted tv and brown floor.
Inspiration for a large arts and crafts open concept family room in Other with beige walls, laminate floors, a ribbon fireplace, a wall-mounted tv and brown floor.
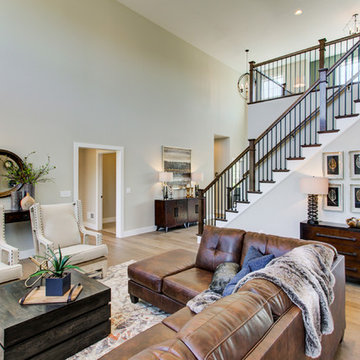
This 2-story home with first-floor owner’s suite includes a 3-car garage and an inviting front porch. A dramatic 2-story ceiling welcomes you into the foyer where hardwood flooring extends throughout the main living areas of the home including the dining room, great room, kitchen, and breakfast area. The foyer is flanked by the study to the right and the formal dining room with stylish coffered ceiling and craftsman style wainscoting to the left. The spacious great room with 2-story ceiling includes a cozy gas fireplace with custom tile surround. Adjacent to the great room is the kitchen and breakfast area. The kitchen is well-appointed with Cambria quartz countertops with tile backsplash, attractive cabinetry and a large pantry. The sunny breakfast area provides access to the patio and backyard. The owner’s suite with includes a private bathroom with 6’ tile shower with a fiberglass base, free standing tub, and an expansive closet. The 2nd floor includes a loft, 2 additional bedrooms and 2 full bathrooms.
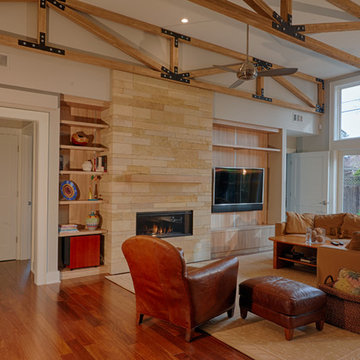
Ryan Edwards
Design ideas for a mid-sized arts and crafts open concept family room in Raleigh with grey walls, dark hardwood floors, a ribbon fireplace, a stone fireplace surround and a wall-mounted tv.
Design ideas for a mid-sized arts and crafts open concept family room in Raleigh with grey walls, dark hardwood floors, a ribbon fireplace, a stone fireplace surround and a wall-mounted tv.
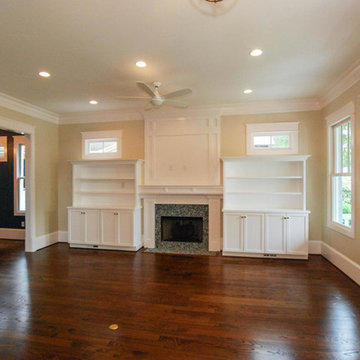
This is an example of an arts and crafts enclosed family room in Charlotte with beige walls, dark hardwood floors, a ribbon fireplace, a tile fireplace surround and a wall-mounted tv.
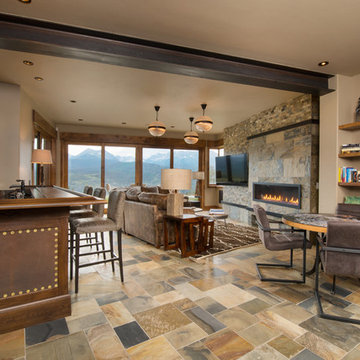
Ric Stovall
Photo of a large arts and crafts open concept family room in Denver with a home bar, white walls, slate floors, a ribbon fireplace, a stone fireplace surround and multi-coloured floor.
Photo of a large arts and crafts open concept family room in Denver with a home bar, white walls, slate floors, a ribbon fireplace, a stone fireplace surround and multi-coloured floor.
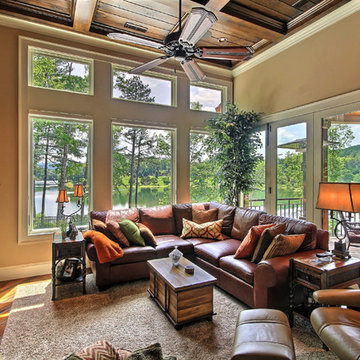
KMPICS.COM
This is an example of a large arts and crafts open concept family room in Atlanta with a library, beige walls, dark hardwood floors, a ribbon fireplace, a stone fireplace surround and a wall-mounted tv.
This is an example of a large arts and crafts open concept family room in Atlanta with a library, beige walls, dark hardwood floors, a ribbon fireplace, a stone fireplace surround and a wall-mounted tv.
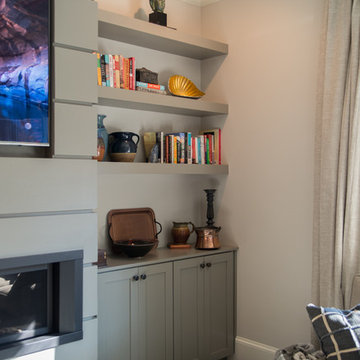
Courtney Cooper Johnson
Design ideas for a mid-sized arts and crafts enclosed family room in Atlanta with beige walls, dark hardwood floors, a ribbon fireplace, a metal fireplace surround and a built-in media wall.
Design ideas for a mid-sized arts and crafts enclosed family room in Atlanta with beige walls, dark hardwood floors, a ribbon fireplace, a metal fireplace surround and a built-in media wall.
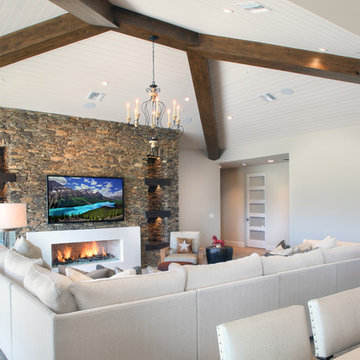
Todd Photography
Photo of a large arts and crafts open concept family room in Phoenix with white walls, light hardwood floors, a stone fireplace surround, a wall-mounted tv, brown floor and a ribbon fireplace.
Photo of a large arts and crafts open concept family room in Phoenix with white walls, light hardwood floors, a stone fireplace surround, a wall-mounted tv, brown floor and a ribbon fireplace.
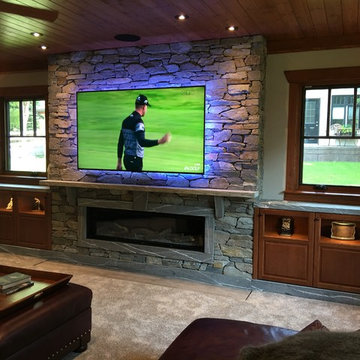
Connor Chow
Design ideas for a large arts and crafts enclosed family room in Other with a game room, brown walls, carpet, a ribbon fireplace, a stone fireplace surround and a wall-mounted tv.
Design ideas for a large arts and crafts enclosed family room in Other with a game room, brown walls, carpet, a ribbon fireplace, a stone fireplace surround and a wall-mounted tv.
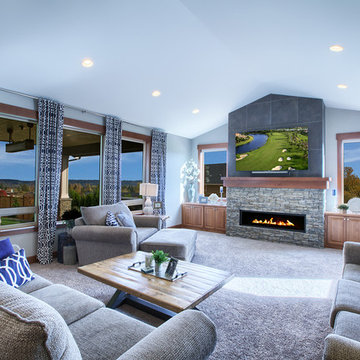
Cozy up in this giant great room with this state of the art high output fireplace (Xtrordinair 6015). Featuring stone & tile fireplace and built in cabinet ends. (Stone: Montecito Cliffstone// Tile: W-age Cortex Nero) PC Bill Johnson
Arts and Crafts Family Room Design Photos with a Ribbon Fireplace
1