Modern Family Room Design Photos with a Ribbon Fireplace
Refine by:
Budget
Sort by:Popular Today
1 - 20 of 946 photos
Item 1 of 3
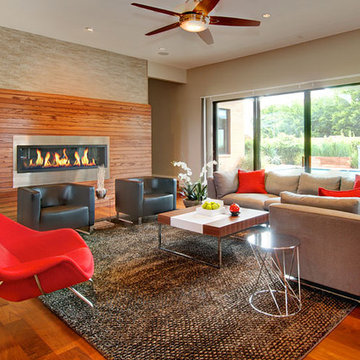
Design ideas for a large modern open concept family room in Dallas with medium hardwood floors, a ribbon fireplace, a wood fireplace surround, brown floor, white walls and a built-in media wall.
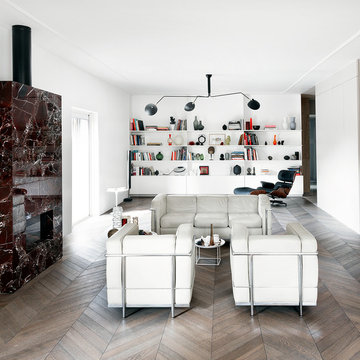
This is an example of a modern open concept family room in Other with white walls, dark hardwood floors, a ribbon fireplace, a stone fireplace surround and brown floor.
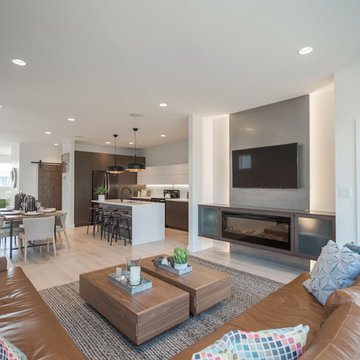
Photo of a large modern open concept family room in Other with white walls, light hardwood floors, a ribbon fireplace, a wall-mounted tv and beige floor.
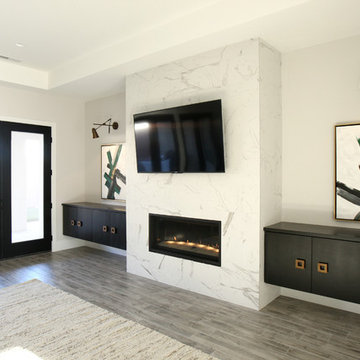
Mid-sized modern open concept family room in Salt Lake City with white walls, medium hardwood floors, a ribbon fireplace, a tile fireplace surround and a wall-mounted tv.
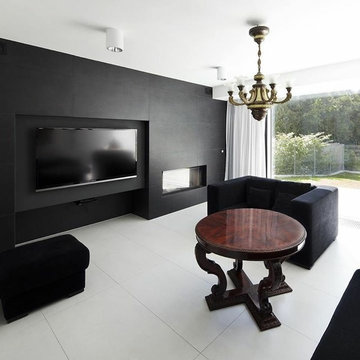
Large modern open concept family room in New York with white walls, dark hardwood floors, a tile fireplace surround, a built-in media wall, a ribbon fireplace and white floor.
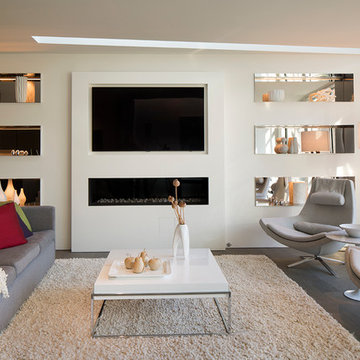
FLOOR: European White Oak/WALL: Level five smooth/ LIGHTS: Lucifer can lights/ CEILING: Level five smooth/STAIRS: Recessed LED lights in the riser/ FIRE PLACE: 3 sided fire place/SHELVES: Custom polished stainless steel LED shelves/ OUTLETS AND LIGHT SWITCHES: Made by Trufig /FIREPLACE: Ortal /WINDOWS: Blomberg custom aluminum frame windows/
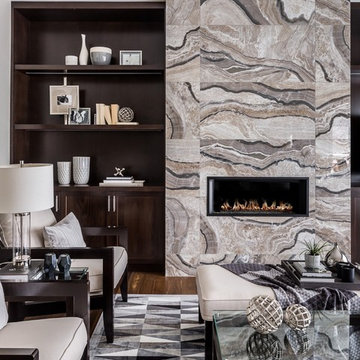
Anna Wurz
Mid-sized modern enclosed family room in Calgary with a library, grey walls, dark hardwood floors, a ribbon fireplace, a tile fireplace surround and a built-in media wall.
Mid-sized modern enclosed family room in Calgary with a library, grey walls, dark hardwood floors, a ribbon fireplace, a tile fireplace surround and a built-in media wall.
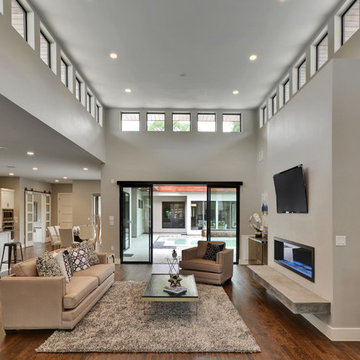
Ana Swanson
Large modern open concept family room in Austin with grey walls, medium hardwood floors, a ribbon fireplace, a concrete fireplace surround and a wall-mounted tv.
Large modern open concept family room in Austin with grey walls, medium hardwood floors, a ribbon fireplace, a concrete fireplace surround and a wall-mounted tv.
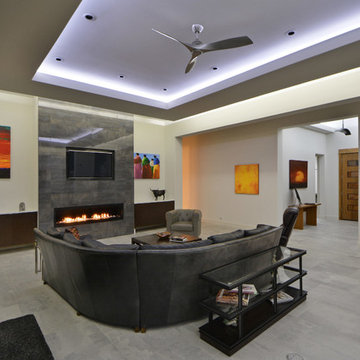
Twist Tours
Inspiration for a large modern open concept family room in Austin with white walls, a ribbon fireplace, a tile fireplace surround, a built-in media wall, ceramic floors and white floor.
Inspiration for a large modern open concept family room in Austin with white walls, a ribbon fireplace, a tile fireplace surround, a built-in media wall, ceramic floors and white floor.
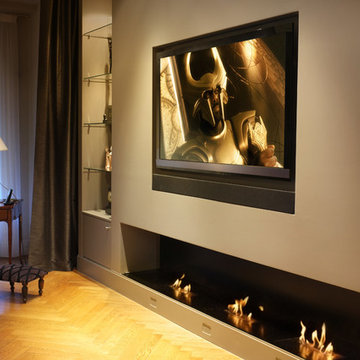
Leon’s Horizon Series soundbars are custom built to exactly match the width and finish of any TV. Each speaker features up to 3-channels to provide a high-fidelity audio solution perfect for any system.
Install by Dark Side of the Room, France

Eye catching 2 tone custom built-in cabinets flank stunning granite fireplace. Shelves are all lit up with LED puck lighting.
Photo of a large modern open concept family room in Orange County with a music area, beige walls, porcelain floors, a ribbon fireplace, a stone fireplace surround, a wall-mounted tv, beige floor and exposed beam.
Photo of a large modern open concept family room in Orange County with a music area, beige walls, porcelain floors, a ribbon fireplace, a stone fireplace surround, a wall-mounted tv, beige floor and exposed beam.
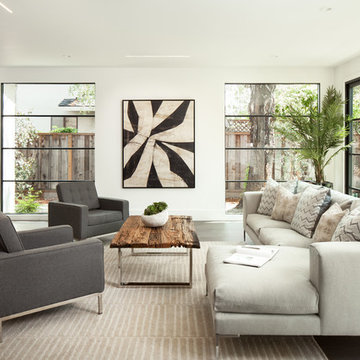
Photo of a mid-sized modern enclosed family room in San Francisco with white walls, medium hardwood floors, a ribbon fireplace, a stone fireplace surround, no tv and brown floor.

Inspiration for a large modern open concept family room in Houston with white walls, light hardwood floors, a ribbon fireplace, a wall-mounted tv and beige floor.
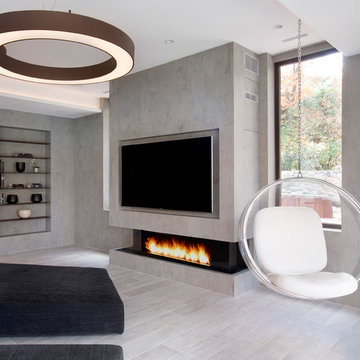
View of ribbon fireplace and TV
This is an example of a mid-sized modern enclosed family room in Boston with a game room, grey walls, porcelain floors, a ribbon fireplace, a stone fireplace surround, a built-in media wall and grey floor.
This is an example of a mid-sized modern enclosed family room in Boston with a game room, grey walls, porcelain floors, a ribbon fireplace, a stone fireplace surround, a built-in media wall and grey floor.
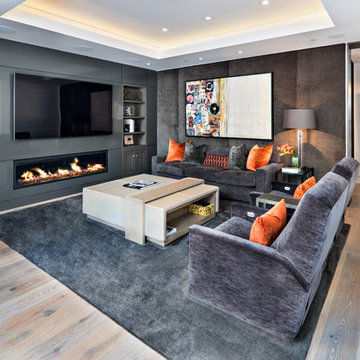
Design ideas for a mid-sized modern enclosed family room in Phoenix with brown walls, light hardwood floors, a ribbon fireplace, a metal fireplace surround, a built-in media wall and beige floor.
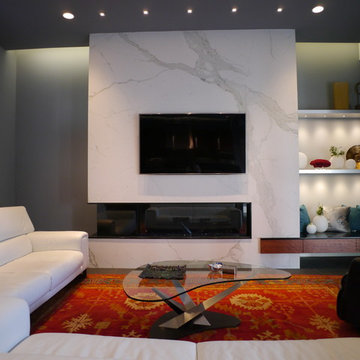
Large modern open concept family room in Houston with white walls, a ribbon fireplace, a stone fireplace surround, a wall-mounted tv and carpet.

Adding a level of organic nature to his work, C.P. Drewett used wood to calm the architecture down on this contemporary house and make it more elegant. A wood ceiling and custom furnishings with walnut bases and tapered legs suit the muted tones of the living room.
Project Details // Straight Edge
Phoenix, Arizona
Architecture: Drewett Works
Builder: Sonora West Development
Interior design: Laura Kehoe
Landscape architecture: Sonoran Landesign
Photographer: Laura Moss
https://www.drewettworks.com/straight-edge/
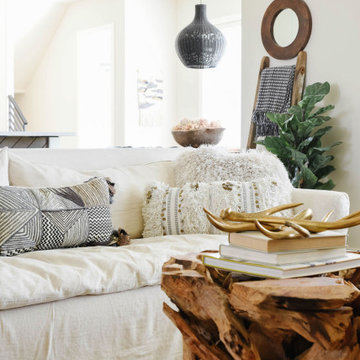
Inspiration for a modern open concept family room in Omaha with porcelain floors, a ribbon fireplace, a wall-mounted tv and wallpaper.
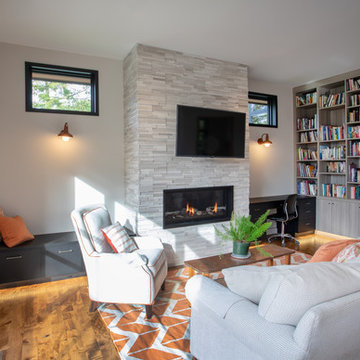
As written in Northern Home & Cottage by Elizabeth Edwards
Sara and Paul Matthews call their head-turning home, located in a sweet neighborhood just up the hill from downtown Petoskey, “a very human story.” Indeed it is. Sara and her husband, Paul, have a special-needs son as well as an energetic middle-school daughter. This home has an answer for everyone. Located down the street from the school, it is ideally situated for their daughter and a self-contained apartment off the great room accommodates all their son’s needs while giving his caretakers privacy—and the family theirs. The Matthews began the building process by taking their thoughts and
needs to Stephanie Baldwin and her team at Edgewater Design Group. Beyond the above considerations, they wanted their new home to be low maintenance and to stand out architecturally, “But not so much that anyone would complain that it didn’t work in our neighborhood,” says Sara. “We
were thrilled that Edgewater listened to us and were able to give us a unique-looking house that is meeting all our needs.” Lombardy LLC built this handsome home with Paul working alongside the construction crew throughout the project. The low maintenance exterior is a cutting-edge blend of stacked stone, black corrugated steel, black framed windows and Douglas fir soffits—elements that add up to an organic contemporary look. The use of black steel, including interior beams and the staircase system, lend an industrial vibe that is courtesy of the Matthews’ friend Dan Mello of Trimet Industries in Traverse City. The couple first met Dan, a metal fabricator, a number of years ago, right around the time they found out that their then two-year-old son would never be able to walk. After the couple explained to Dan that they couldn’t find a solution for a child who wasn’t big enough for a wheelchair, he designed a comfortable, rolling chair that was just perfect. They still use it. The couple’s gratitude for the chair resulted in a trusting relationship with Dan, so it was natural for them to welcome his talents into their home-building process. A maple floor finished to bring out all of its color-tones envelops the room in warmth. Alder doors and trim and a Doug fir ceiling reflect that warmth. Clearstory windows and floor-to-ceiling window banks fill the space with light—and with views of the spacious grounds that will
become a canvas for Paul, a retired landscaper. The couple’s vibrant art pieces play off against modernist furniture and lighting that is due to an inspired collaboration between Sara and interior designer Kelly Paulsen. “She was absolutely instrumental to the project,” Sara says. “I went through
two designers before I finally found Kelly.” The open clean-lined kitchen, butler’s pantry outfitted with a beverage center and Miele coffee machine (that allows guests to wait on themselves when Sara is cooking), and an outdoor room that centers around a wood-burning fireplace, all make for easy,
fabulous entertaining. A den just off the great room houses the big-screen television and Sara’s loom—
making for relaxing evenings of weaving, game watching and togetherness. Tourgoers will leave understanding that this house is everything great design should be. Form following function—and solving very human issues with soul-soothing style.
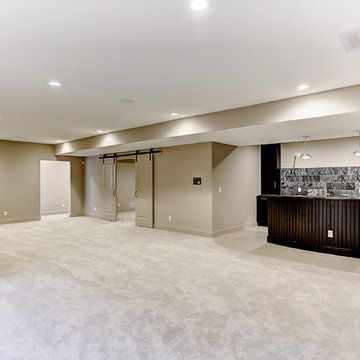
Photo of a mid-sized modern enclosed family room in Other with beige walls, a ribbon fireplace, a metal fireplace surround, a built-in media wall, beige floor and carpet.
Modern Family Room Design Photos with a Ribbon Fireplace
1