Glass Doors 16 Arts and Crafts Home Design Photos
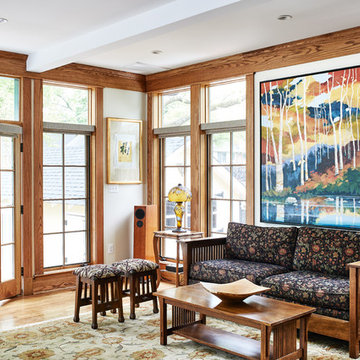
Stacy Zarin-Goldberg
Photo of a mid-sized arts and crafts open concept living room in DC Metro with white walls, medium hardwood floors and brown floor.
Photo of a mid-sized arts and crafts open concept living room in DC Metro with white walls, medium hardwood floors and brown floor.
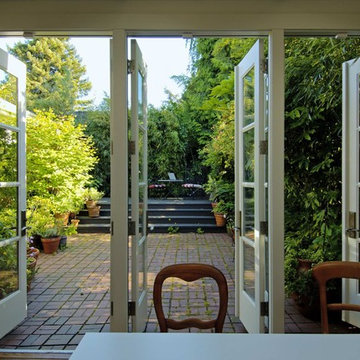
This remodel of an architect’s Seattle bungalow goes beyond simple renovation. It starts with the idea that, once completed, the house should look as if had been built that way originally. At the same time, it recognizes that the way a house was built in 1926 is not for the way we live today. Architectural pop-outs serve as window seats or garden windows. The living room and dinning room have been opened up to create a larger, more flexible space for living and entertaining. The ceiling in the central vestibule was lifted up through the roof and topped with a skylight that provides daylight to the middle of the house. The broken-down garage in the back was transformed into a light-filled office space that the owner-architect refers to as the “studiolo.” Bosworth raised the roof of the stuidiolo by three feet, making the volume more generous, ensuring that light from the north would not be blocked by the neighboring house and trees, and improving the relationship between the studiolo and the house and courtyard.
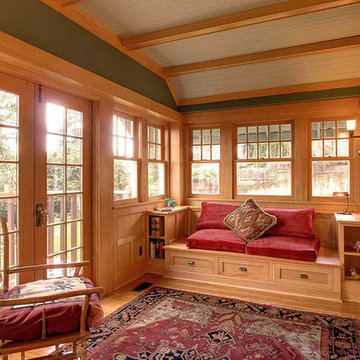
This is an example of an arts and crafts sunroom in Seattle with light hardwood floors and a standard ceiling.
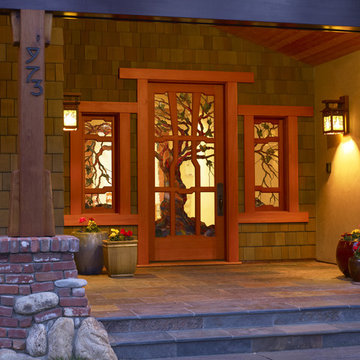
Tribute to Greene and Greene
Craftsman Style
Arts and crafts front door in San Francisco with a single front door and a glass front door.
Arts and crafts front door in San Francisco with a single front door and a glass front door.
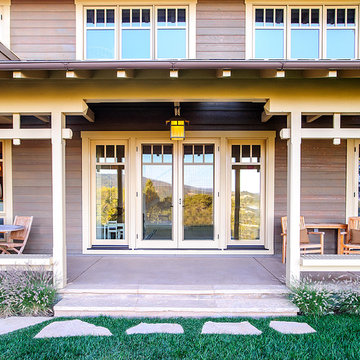
Tony Rotundo Photography
Inspiration for an arts and crafts verandah in San Francisco with concrete slab.
Inspiration for an arts and crafts verandah in San Francisco with concrete slab.
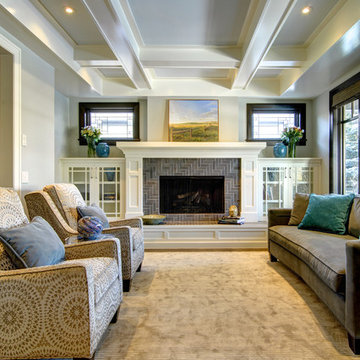
John Cornegge http://thinkorangemedia.com/
Photo of an arts and crafts enclosed living room in Calgary with carpet, a standard fireplace, a tile fireplace surround and no tv.
Photo of an arts and crafts enclosed living room in Calgary with carpet, a standard fireplace, a tile fireplace surround and no tv.
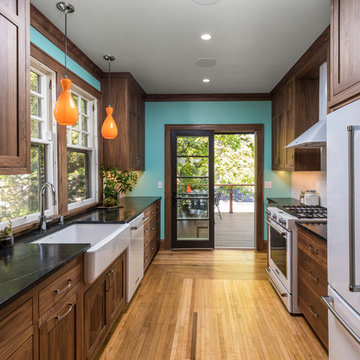
Walnut cabinets, a patched hardwood floor in existing maple, a black, soapstone countertop, white Kitchen Aid appliances, and a white tile backsplash come together for this warm and inviting kitchen.
Photo by David J. Turner
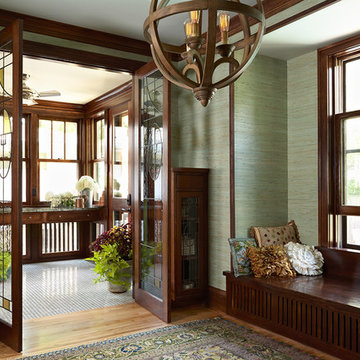
This 1919 bungalow was lovingly taken care of but just needed a few things to make it complete. The owner, an avid gardener wanted someplace to bring in plants during the winter months. This small addition accomplishes many things in one small footprint. This potting room, just off the dining room, doubles as a mudroom. Design by Meriwether Felt, Photos by Susan Gilmore
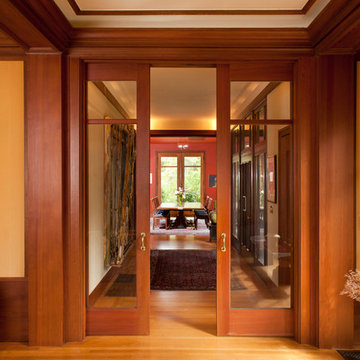
Anthony Lindsey Photography
This is an example of an arts and crafts hallway in San Francisco with medium hardwood floors.
This is an example of an arts and crafts hallway in San Francisco with medium hardwood floors.
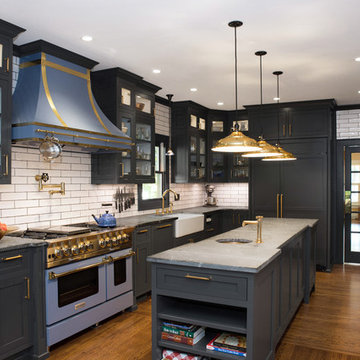
Designed with DiFabion Remodeling
Inspiration for an arts and crafts l-shaped eat-in kitchen in Charlotte with a farmhouse sink, shaker cabinets, grey cabinets, soapstone benchtops, white splashback, subway tile splashback, coloured appliances, dark hardwood floors, with island, brown floor and grey benchtop.
Inspiration for an arts and crafts l-shaped eat-in kitchen in Charlotte with a farmhouse sink, shaker cabinets, grey cabinets, soapstone benchtops, white splashback, subway tile splashback, coloured appliances, dark hardwood floors, with island, brown floor and grey benchtop.
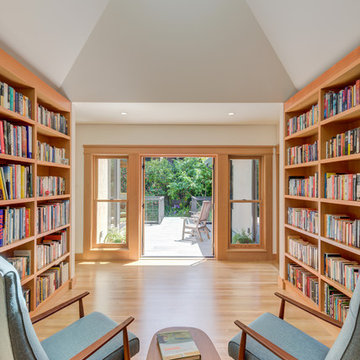
This is an example of an arts and crafts family room in San Francisco with a library, white walls, light hardwood floors and beige floor.
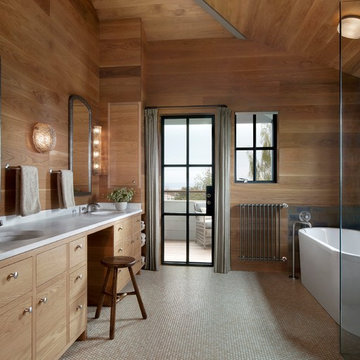
Photography by: David Wakely
Design ideas for an arts and crafts master bathroom in San Francisco with flat-panel cabinets, light wood cabinets, a freestanding tub and an undermount sink.
Design ideas for an arts and crafts master bathroom in San Francisco with flat-panel cabinets, light wood cabinets, a freestanding tub and an undermount sink.
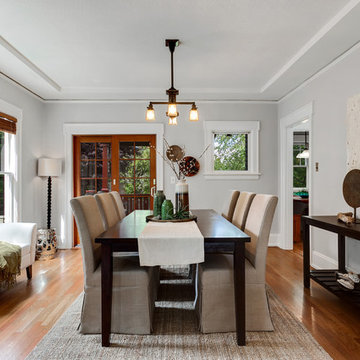
A neutral-colored transitional dining room with a dark wood table and skirted dining chairs.
This is an example of a mid-sized arts and crafts separate dining room in Seattle with grey walls, medium hardwood floors and no fireplace.
This is an example of a mid-sized arts and crafts separate dining room in Seattle with grey walls, medium hardwood floors and no fireplace.
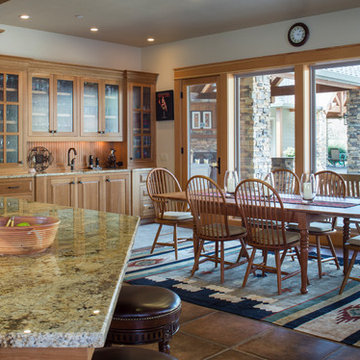
Arts and crafts dining room in Portland with white walls and brown floor.
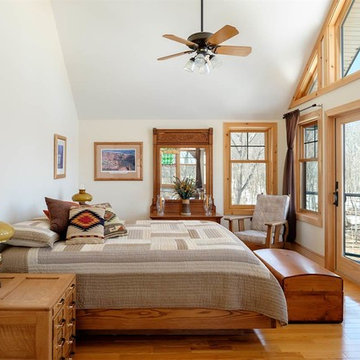
Design ideas for an arts and crafts master bedroom in Portland Maine with white walls, medium hardwood floors and no fireplace.
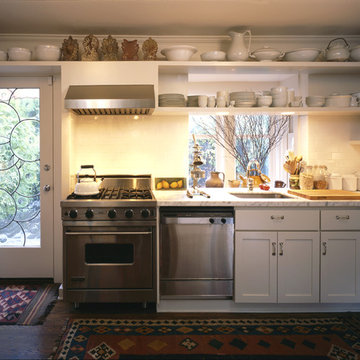
This remodel of an architect’s Seattle bungalow goes beyond simple renovation. It starts with the idea that, once completed, the house should look as if had been built that way originally. At the same time, it recognizes that the way a house was built in 1926 is not for the way we live today. Architectural pop-outs serve as window seats or garden windows. The living room and dinning room have been opened up to create a larger, more flexible space for living and entertaining. The ceiling in the central vestibule was lifted up through the roof and topped with a skylight that provides daylight to the middle of the house. The broken-down garage in the back was transformed into a light-filled office space that the owner-architect refers to as the “studiolo.” Bosworth raised the roof of the stuidiolo by three feet, making the volume more generous, ensuring that light from the north would not be blocked by the neighboring house and trees, and improving the relationship between the studiolo and the house and courtyard.
Glass Doors 16 Arts and Crafts Home Design Photos
1


















