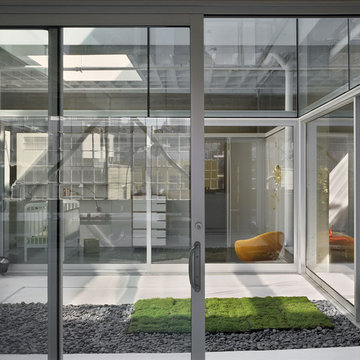Glass Doors 170 Industrial Home Design Photos
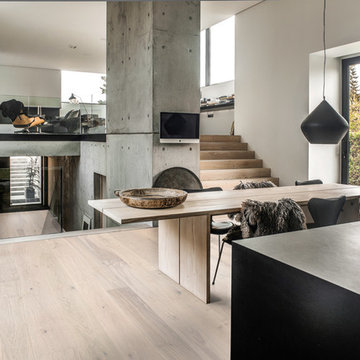
Shown: Kährs Lux Sky wood flooring
Kährs have launched two new ultra-matt wood flooring collections, Lux and Lumen. Recently winning Gold for 'Best Flooring' at the 2017 House Beautiful Awards, Kährs' Lux collection includes nine one-strip plank format designs in an array of natural colours, which are mirrored in Lumen's three-strip designs.
The new surface treatment applied to the designs is non reflective; enhancing the colour and beauty of real wood, whilst giving a silky, yet strong shield against wear and tear.
Emanuel Lidberg, Head of Design at Kährs Group, says,
“Lux and Lumen have been developed for design-led interiors, with abundant natural light, for example with floor-to-ceiling glazing. Traditional lacquer finishes reflect light which distracts from the floor’s appearance. Our new, ultra-matt finish minimizes reflections so that the wood’s natural grain and tone can be appreciated to the full."
The contemporary Lux Collection features nine floors spanning from the milky white "Ash Air" to the earthy, deep-smoked "Oak Terra". Kährs' Lumen Collection offers mirrored three strip and two-strip designs to complement Lux, or offer an alternative interior look. All designs feature a brushed effect, accentuating the natural grain of the wood. All floors feature Kährs' multi-layered construction, with a surface layer of oak or ash.
This engineered format is eco-friendly, whilst also making the floors more stable, and ideal for use with underfloor heating systems. Matching accessories, including mouldings, skirting and handmade stairnosing are also available for the new designs.
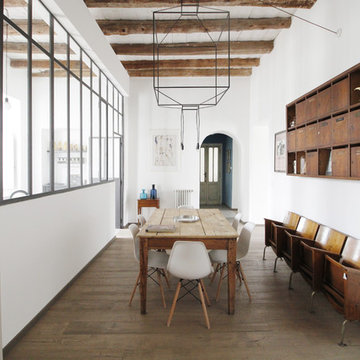
@FattoreQ
This is an example of a large industrial separate dining room in Turin with white walls, light hardwood floors and beige floor.
This is an example of a large industrial separate dining room in Turin with white walls, light hardwood floors and beige floor.
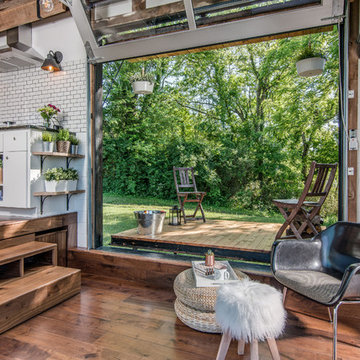
StudioBell
Industrial open concept family room in Nashville with white walls, medium hardwood floors and brown floor.
Industrial open concept family room in Nashville with white walls, medium hardwood floors and brown floor.
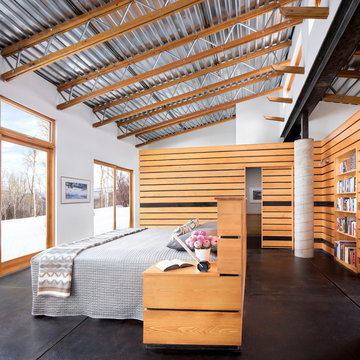
Master Bedroom
Inspiration for a mid-sized industrial master bedroom in Denver with white walls, concrete floors and black floor.
Inspiration for a mid-sized industrial master bedroom in Denver with white walls, concrete floors and black floor.
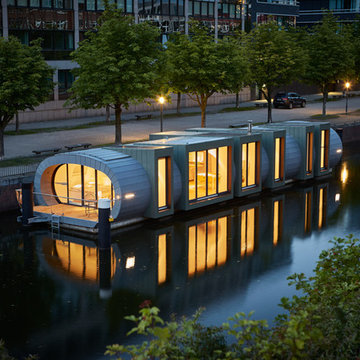
© Thomas Ebert, www.ebert-photo.com
Inspiration for a mid-sized industrial one-storey concrete grey house exterior in Hamburg with a flat roof and a mixed roof.
Inspiration for a mid-sized industrial one-storey concrete grey house exterior in Hamburg with a flat roof and a mixed roof.
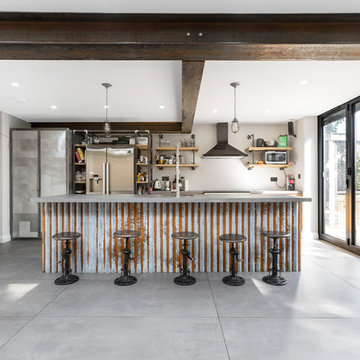
Design ideas for a large industrial galley eat-in kitchen in London with an integrated sink, flat-panel cabinets, medium wood cabinets, concrete benchtops, brick splashback, stainless steel appliances, concrete floors, with island and grey floor.
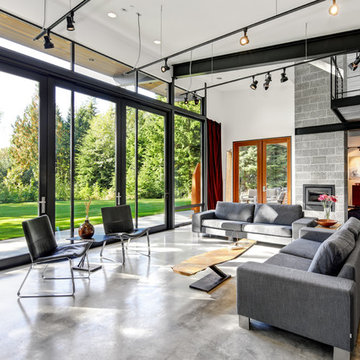
This is an example of an industrial open concept living room in Seattle with white walls, concrete floors, a standard fireplace and grey floor.
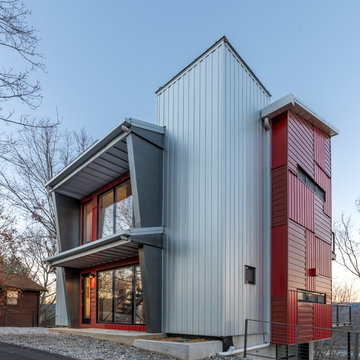
Surrounded by large stands of old growth trees, the site’s topography and high ridge location was very challenging to the architects on the project – Phil Kean and David Stone – of Phil Kean Designs Group. Skilled arborists were brought in to protect the Sycamore, Basswood, Oak and yellow Poplar trees and surrounding woodland. The owner, Ken LaRoe is a conservationist who wanted to preserve the nearby trees and create an energy-efficient house with a small carbon footprint.
Photography by: Kevin Meechan
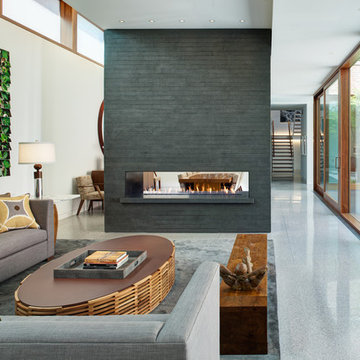
Architecture by Vinci | Hamp Architects, Inc.
Interiors by Stephanie Wohlner Design.
Lighting by Lux Populi.
Construction by Goldberg General Contracting, Inc.
Photos by Eric Hausman.
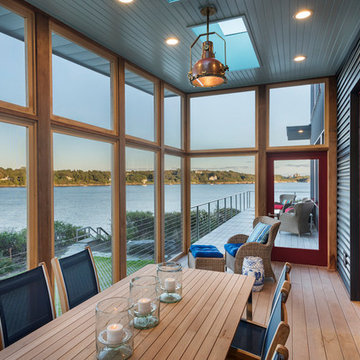
Screened porch
Industrial screened-in verandah in Providence with decking and a roof extension.
Industrial screened-in verandah in Providence with decking and a roof extension.
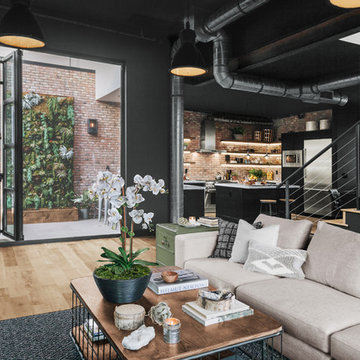
Photo of a large industrial open concept living room in Los Angeles with black walls, laminate floors and brown floor.
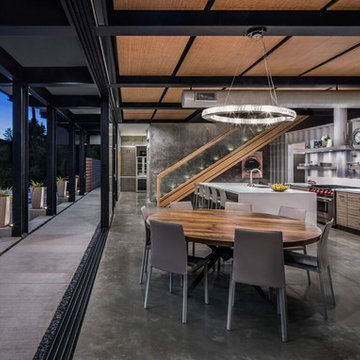
Industrial open plan dining in Santa Barbara with grey walls, concrete floors and grey floor.
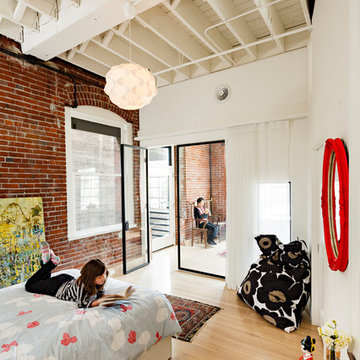
photos:Lincoln Barbour
Photo of an industrial kids' bedroom for girls in Portland with white walls and light hardwood floors.
Photo of an industrial kids' bedroom for girls in Portland with white walls and light hardwood floors.
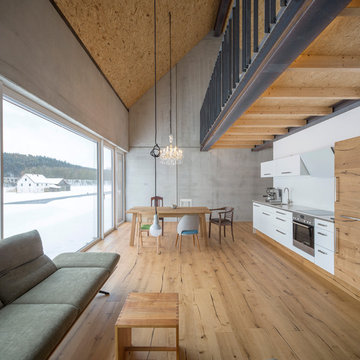
Herbert stolz, regensburg
This is an example of a mid-sized industrial single-wall open plan kitchen in Munich with light hardwood floors, a drop-in sink, flat-panel cabinets, white splashback, no island, white cabinets, stainless steel appliances, brown floor, white benchtop and wood.
This is an example of a mid-sized industrial single-wall open plan kitchen in Munich with light hardwood floors, a drop-in sink, flat-panel cabinets, white splashback, no island, white cabinets, stainless steel appliances, brown floor, white benchtop and wood.
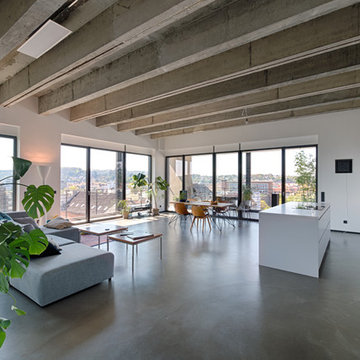
Inspiration for an expansive industrial formal loft-style living room in Other with concrete floors, grey floor and white walls.
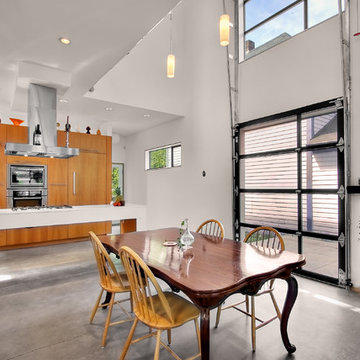
Inspiration for an industrial eat-in kitchen in Seattle with flat-panel cabinets and medium wood cabinets.
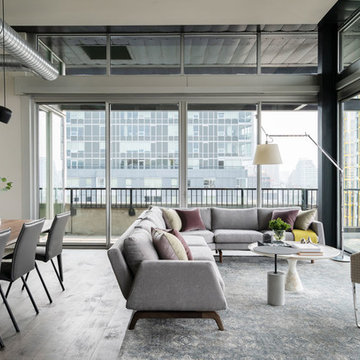
Open floor plan for an Urban Loft.
Photography: Kort Havens
Mid-sized industrial formal open concept living room in Seattle with white walls, no fireplace and dark hardwood floors.
Mid-sized industrial formal open concept living room in Seattle with white walls, no fireplace and dark hardwood floors.
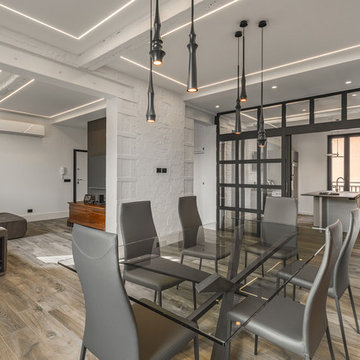
Foto di Stefano Guerrini
Design ideas for an industrial open plan dining in Bologna with white walls, medium hardwood floors and brown floor.
Design ideas for an industrial open plan dining in Bologna with white walls, medium hardwood floors and brown floor.
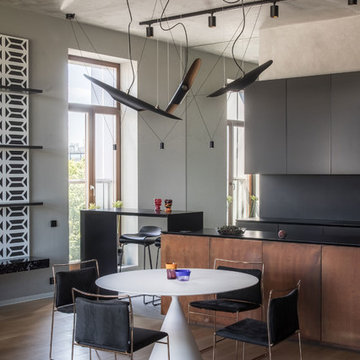
Авторы проекта: Александра Казаковцева и Мария Махонина. Фото: Михаил Степанов
Design ideas for an industrial kitchen/dining combo in Saint Petersburg with grey walls, medium hardwood floors and brown floor.
Design ideas for an industrial kitchen/dining combo in Saint Petersburg with grey walls, medium hardwood floors and brown floor.
Glass Doors 170 Industrial Home Design Photos
1



















