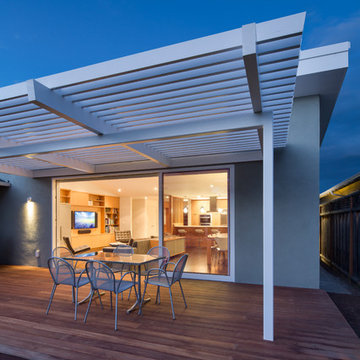Glass Doors 678 Modern Home Design Photos
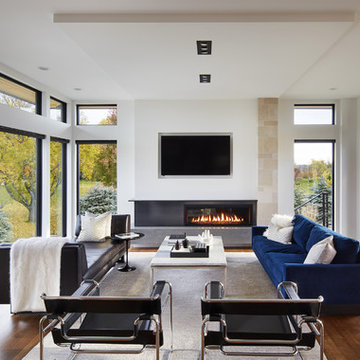
Corey Gaffer
Photo of a modern open concept living room in Minneapolis with white walls, a ribbon fireplace, a wall-mounted tv and dark hardwood floors.
Photo of a modern open concept living room in Minneapolis with white walls, a ribbon fireplace, a wall-mounted tv and dark hardwood floors.
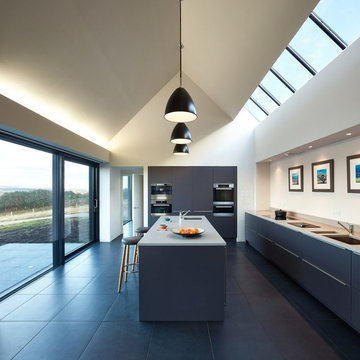
Andrew Lee
This is an example of a modern kitchen in Other with an undermount sink, flat-panel cabinets, black cabinets, stainless steel appliances, with island, black floor and beige benchtop.
This is an example of a modern kitchen in Other with an undermount sink, flat-panel cabinets, black cabinets, stainless steel appliances, with island, black floor and beige benchtop.

Design ideas for a mid-sized modern single-wall kitchen in London with flat-panel cabinets, grey cabinets, mirror splashback, stainless steel appliances, with island, white floor and white benchtop.
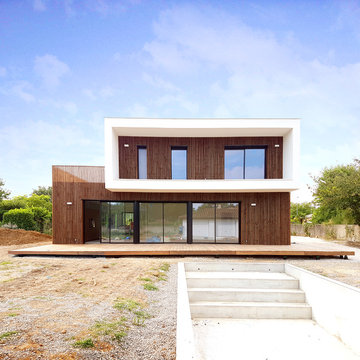
VIVIEN GIMENEZ ARCHITECTURE
This is an example of a modern two-storey brown house exterior in Montpellier with wood siding and a flat roof.
This is an example of a modern two-storey brown house exterior in Montpellier with wood siding and a flat roof.
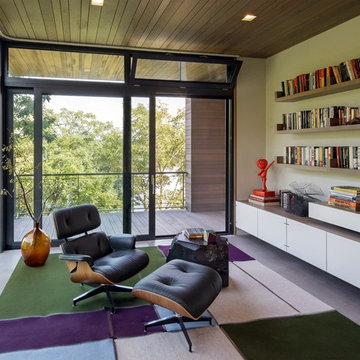
Project for: BWA
Inspiration for a large modern study room in New York with white walls, concrete floors and grey floor.
Inspiration for a large modern study room in New York with white walls, concrete floors and grey floor.
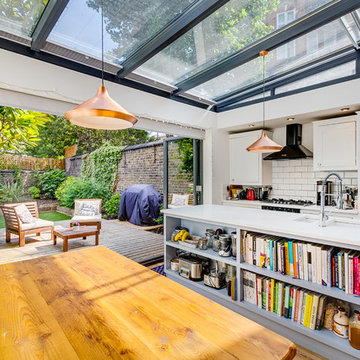
Inspiration for a mid-sized modern single-wall eat-in kitchen in London with a double-bowl sink, recessed-panel cabinets, white cabinets, quartzite benchtops, white splashback, subway tile splashback, stainless steel appliances, light hardwood floors, with island, beige floor and white benchtop.
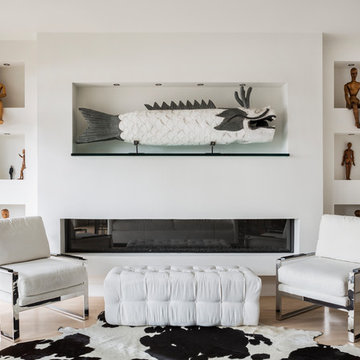
Mid-sized modern formal enclosed living room in Chicago with white walls, light hardwood floors, a ribbon fireplace, beige floor and no tv.
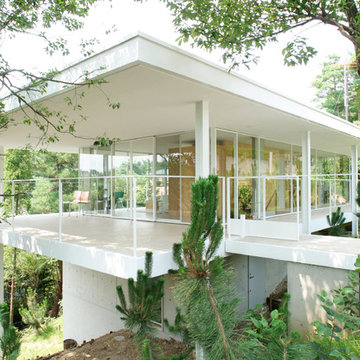
「翠松園の家」
宇野建築設計様よりご依頼
建築資料研究社発行 『住宅建築』掲載写真
Photo of a large modern white exterior in Nagoya with a flat roof and mixed siding.
Photo of a large modern white exterior in Nagoya with a flat roof and mixed siding.
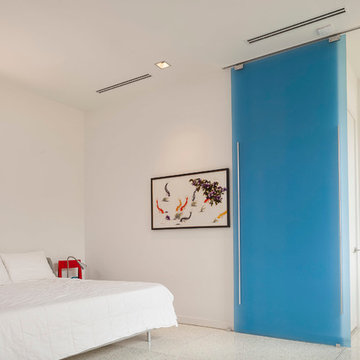
The Binary House was conceived as part of Hometta's premier collection. It explores several dualities of modern living.
Photo Credit: Ben Hill
Photo of a modern bedroom in Houston with white walls.
Photo of a modern bedroom in Houston with white walls.
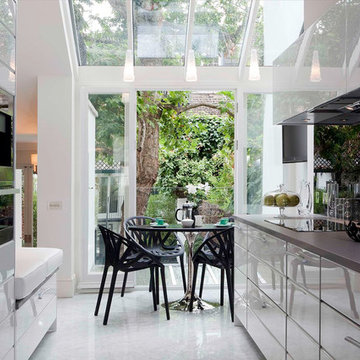
Tom Sullam Photography
Schiffini kitchen
Saarinen Tulip table
Vitra Vegetal Chair
Design ideas for a mid-sized modern galley eat-in kitchen in London with flat-panel cabinets, glass sheet splashback, an undermount sink, white cabinets, quartzite benchtops, black splashback, stainless steel appliances, marble floors and no island.
Design ideas for a mid-sized modern galley eat-in kitchen in London with flat-panel cabinets, glass sheet splashback, an undermount sink, white cabinets, quartzite benchtops, black splashback, stainless steel appliances, marble floors and no island.
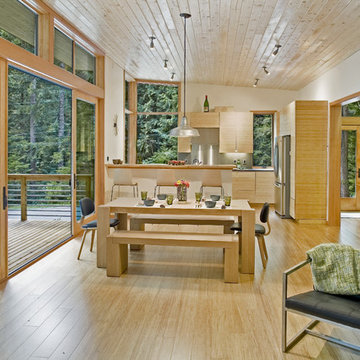
Modern l-shaped open plan kitchen in Seattle with flat-panel cabinets, light wood cabinets, metallic splashback and stainless steel appliances.
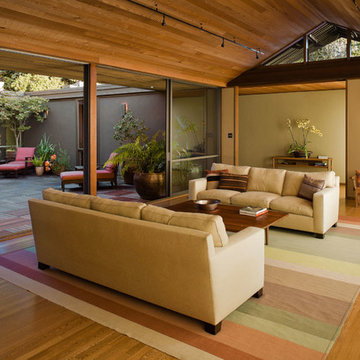
Indoor-outdoor courtyard, living room in mid-century-modern home. Living room with expansive views of the San Francisco Bay, with wood ceilings and floor to ceiling sliding doors. Courtyard with round dining table and wicker patio chairs, orange lounge chair and wood side table. Large potted plants on teak deck tiles in the Berkeley hills, California.
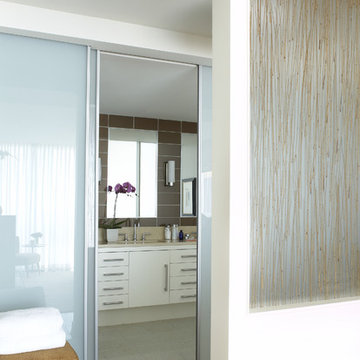
This is an example of a modern bathroom in Atlanta with flat-panel cabinets, white cabinets and brown tile.
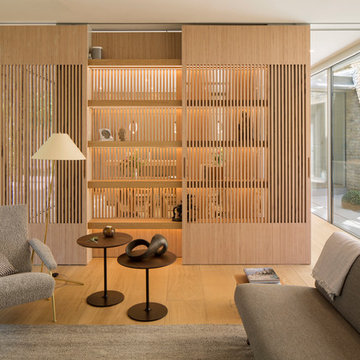
Photo of a modern open concept living room in London with white walls and light hardwood floors.
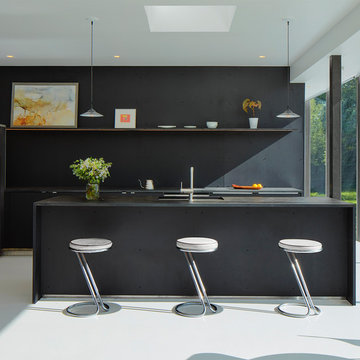
Corey Gaffer Photography
Design ideas for a modern kitchen in Kansas City with flat-panel cabinets, black cabinets, black splashback, black appliances, with island, white floor and black benchtop.
Design ideas for a modern kitchen in Kansas City with flat-panel cabinets, black cabinets, black splashback, black appliances, with island, white floor and black benchtop.
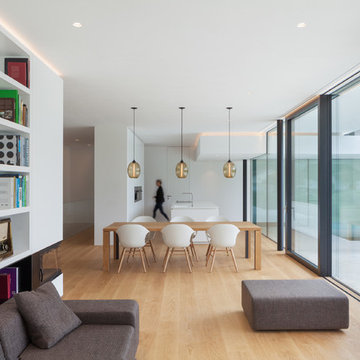
© Andrea Zanchi Photography
Inspiration for a modern formal open concept living room in Other with white walls, light hardwood floors, a two-sided fireplace, a plaster fireplace surround and beige floor.
Inspiration for a modern formal open concept living room in Other with white walls, light hardwood floors, a two-sided fireplace, a plaster fireplace surround and beige floor.
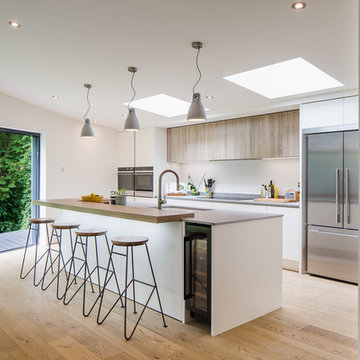
Photo of a mid-sized modern galley kitchen in Hertfordshire with flat-panel cabinets, stainless steel appliances, light hardwood floors, with island, beige floor, grey benchtop, an undermount sink and white cabinets.
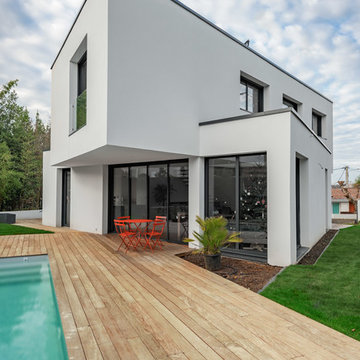
Arnaud Bertrande
Photo of a modern two-storey white house exterior in Bordeaux with a flat roof.
Photo of a modern two-storey white house exterior in Bordeaux with a flat roof.
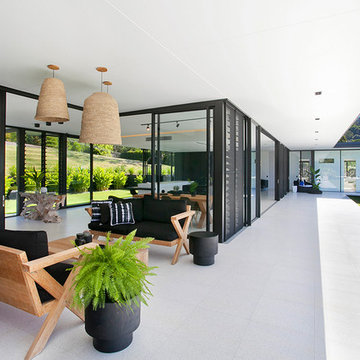
Paul Smith Images
Modern patio in Sunshine Coast with concrete pavers and a roof extension.
Modern patio in Sunshine Coast with concrete pavers and a roof extension.
Glass Doors 678 Modern Home Design Photos
1



















