Arts and Crafts Loft-style Family Room Design Photos
Refine by:
Budget
Sort by:Popular Today
21 - 40 of 418 photos
Item 1 of 3
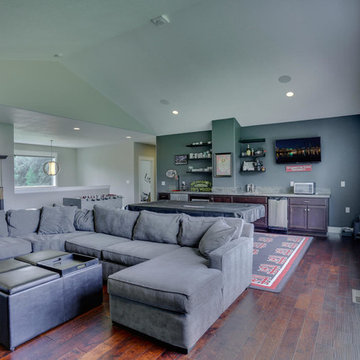
Re-PDX Photography of Portland Oregon
This is an example of a large arts and crafts loft-style family room in Portland with grey walls and medium hardwood floors.
This is an example of a large arts and crafts loft-style family room in Portland with grey walls and medium hardwood floors.
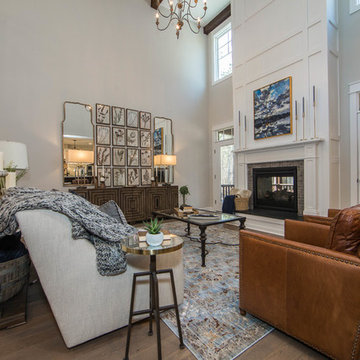
The Augusta II plan has a spacious great room that transitions into the kitchen and breakfast nook, and two-story great room. To create your design for an Augusta II floor plan, please go visit https://www.gomsh.com/plan/augusta-ii/interactive-floor-plan
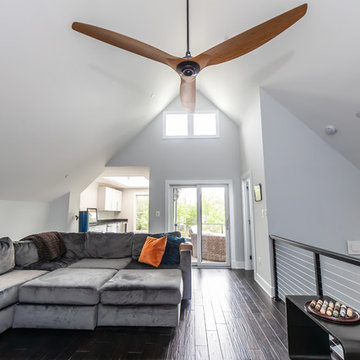
This is a bonus loft room used for entertaining when the weather gets too cold or rainy. With plenty of space for lounging or sitting, it is a great place to gather and lounge on modern sectional sofas beneath a modern ceiling fan.
Built by Annapolis builder TailorCraft Builders.
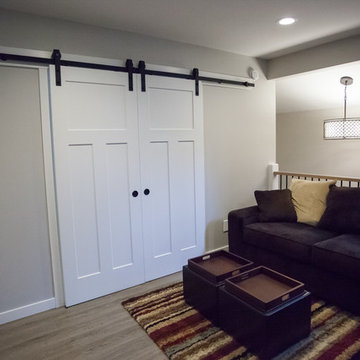
Debbie Schwab Photography
Inspiration for a small arts and crafts loft-style family room in Seattle with grey walls and light hardwood floors.
Inspiration for a small arts and crafts loft-style family room in Seattle with grey walls and light hardwood floors.
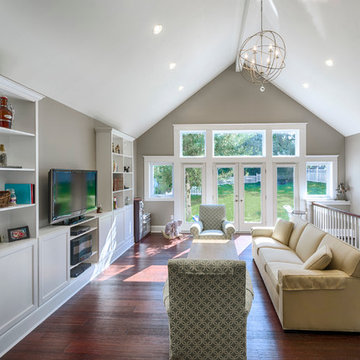
Photo of a large arts and crafts loft-style family room in Cincinnati with grey walls, dark hardwood floors and a freestanding tv.
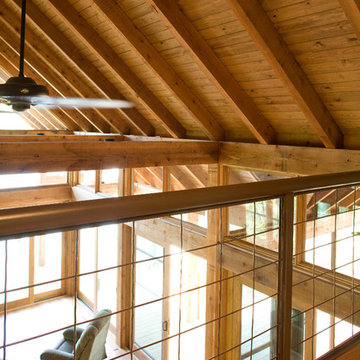
Sylvia Martin
view from the loft
Design ideas for a large arts and crafts loft-style family room in Birmingham with white walls and light hardwood floors.
Design ideas for a large arts and crafts loft-style family room in Birmingham with white walls and light hardwood floors.
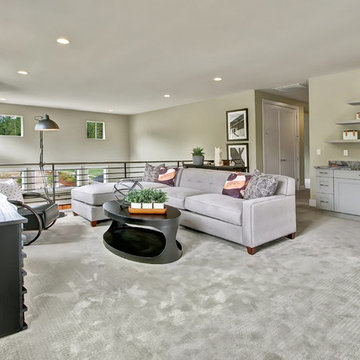
Open loft overlooks great room. Built in bar with mini refrigerator and decorator shelves. Versatile spaces with Gray accents.
This is an example of an arts and crafts loft-style family room in Seattle with grey walls, carpet, no fireplace and a wall-mounted tv.
This is an example of an arts and crafts loft-style family room in Seattle with grey walls, carpet, no fireplace and a wall-mounted tv.
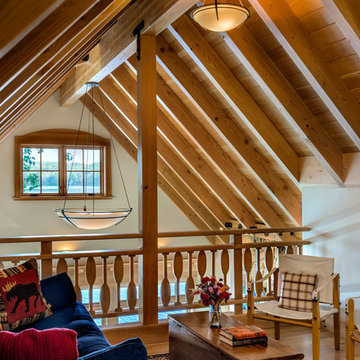
Arts and crafts loft-style family room in Boston with beige walls and medium hardwood floors.
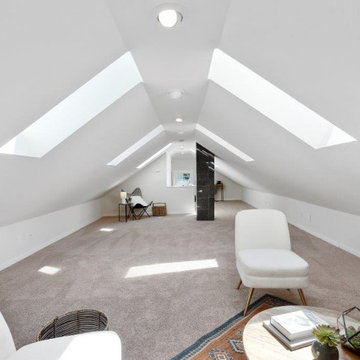
Family/living area on the second floor of the house
Inspiration for a large arts and crafts loft-style family room in Seattle with a standard fireplace.
Inspiration for a large arts and crafts loft-style family room in Seattle with a standard fireplace.
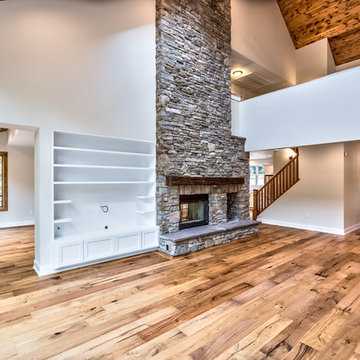
2 story vaulted family room with stone see through fireplace and raised stone hearth
This is an example of a large arts and crafts loft-style family room in Other with grey walls, medium hardwood floors, a two-sided fireplace, a stone fireplace surround, a built-in media wall and brown floor.
This is an example of a large arts and crafts loft-style family room in Other with grey walls, medium hardwood floors, a two-sided fireplace, a stone fireplace surround, a built-in media wall and brown floor.
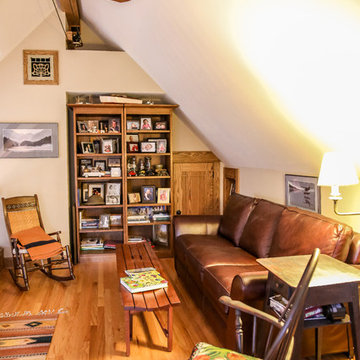
Rose Hill Photography
This is an example of a mid-sized arts and crafts loft-style family room in Indianapolis with no tv.
This is an example of a mid-sized arts and crafts loft-style family room in Indianapolis with no tv.
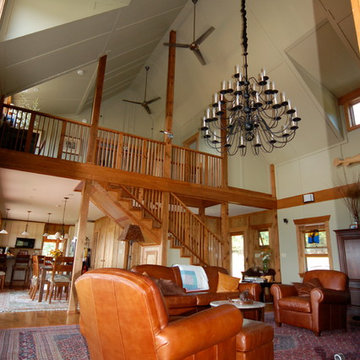
The house hosts 3 bedrooms, 2.5 baths with the master suite on the first level and 2 guest rooms, full bath and sitting area on the second level. The interior walls and ceilings of the public spaces are birch paneled to amplify the acoustical effect of the baby grand piano in the main living room. The custom made 4 foot diameter iron chandelier dominates the high volume of the main living room, with custom titanium ceiling fans circulating air to eliminate the need for supplemental heating and cooling in the house. The adjacent open kitchen-dining room plan filling out the view side of the main floor plan. The custom fabricated steel "Rooster Gate" was commissioned from and designed in collaboration with the famous, late french sculptor Lucien Ferrenbach who resided nearby with his artist wife BeBe. "LuLu" also created the sculptural deck railings, roof brackets fireplace tools and andirons as well as numerous landscape follies for the house.
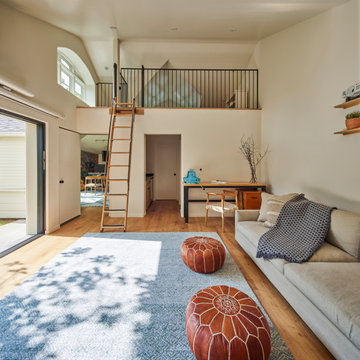
Inside accessory dwelling unit looking at studio, kitchenette, bedroom, bathroom and loft beyond
This is an example of a large arts and crafts loft-style family room in Los Angeles with a library, white walls, light hardwood floors, no fireplace, a wall-mounted tv, beige floor and vaulted.
This is an example of a large arts and crafts loft-style family room in Los Angeles with a library, white walls, light hardwood floors, no fireplace, a wall-mounted tv, beige floor and vaulted.
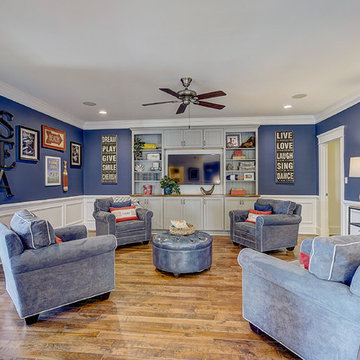
Large loft-style family room in Philadelphia with medium-colored hardwood floors, built-in TV stand, white wainscoting, navy wall paint, and crown molding.
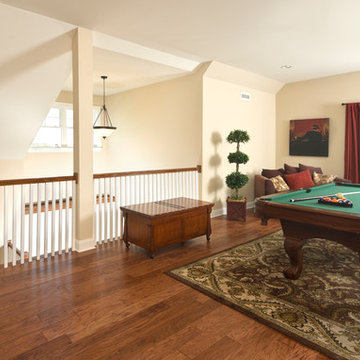
Alternate view of upstairs game room. Though the Greenwood Craftsman Model is technically a "Rancher", Beracah's roof design creates additional "finishable" upstairs space - this adds an extra 1000 sq ft to the home. 9 ft ceilings are also found upstairs in this house. Game rooms, office space, an additional bedroom and bath are all possible by finishing off this space. Photo: ACHensler
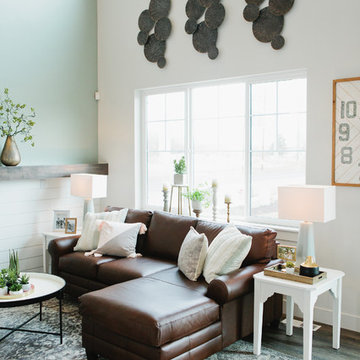
The Printer's Daughter Photography by Jenn Culley
Small arts and crafts loft-style family room in Salt Lake City with grey walls, laminate floors, a standard fireplace, a wall-mounted tv and grey floor.
Small arts and crafts loft-style family room in Salt Lake City with grey walls, laminate floors, a standard fireplace, a wall-mounted tv and grey floor.
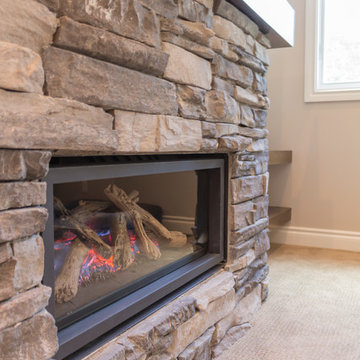
Design ideas for a mid-sized arts and crafts loft-style family room in Detroit with beige walls, carpet, a stone fireplace surround, a wall-mounted tv and beige floor.
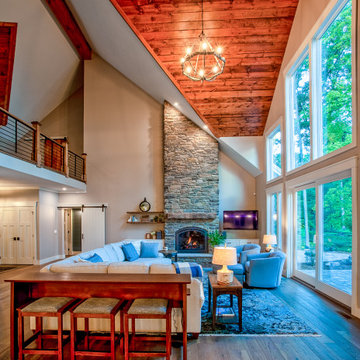
The sunrise view over Lake Skegemog steals the show in this classic 3963 sq. ft. craftsman home. This Up North Retreat was built with great attention to detail and superior craftsmanship. The expansive entry with floor to ceiling windows and beautiful vaulted 28 ft ceiling frame a spectacular lake view.
This well-appointed home features hickory floors, custom built-in mudroom bench, pantry, and master closet, along with lake views from each bedroom suite and living area provides for a perfect get-away with space to accommodate guests. The elegant custom kitchen design by Nowak Cabinets features quartz counter tops, premium appliances, and an impressive island fit for entertaining. Hand crafted loft barn door, artfully designed ridge beam, vaulted tongue and groove ceilings, barn beam mantle and custom metal worked railing blend seamlessly with the clients carefully chosen furnishings and lighting fixtures to create a graceful lakeside charm.
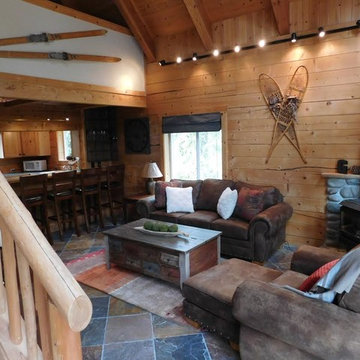
For this project we did a small bathroom/mud room remodel and main floor bathroom remodel along with an Interior Design Service at - Hyak Ski Cabin.
This is an example of a small arts and crafts loft-style family room in Seattle with brown walls, slate floors, a wood stove, a metal fireplace surround, no tv and brown floor.
This is an example of a small arts and crafts loft-style family room in Seattle with brown walls, slate floors, a wood stove, a metal fireplace surround, no tv and brown floor.
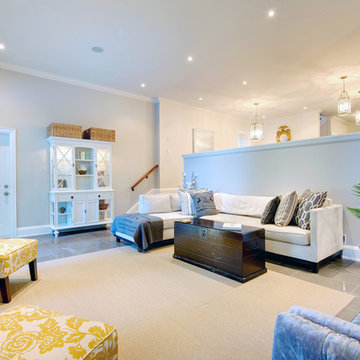
Andrew Snow Photography
Inspiration for a large arts and crafts loft-style family room in Toronto with grey walls, limestone floors, a two-sided fireplace and a stone fireplace surround.
Inspiration for a large arts and crafts loft-style family room in Toronto with grey walls, limestone floors, a two-sided fireplace and a stone fireplace surround.
Arts and Crafts Loft-style Family Room Design Photos
2