Arts and Crafts Open Plan Dining Design Ideas
Refine by:
Budget
Sort by:Popular Today
161 - 180 of 1,506 photos
Item 1 of 3
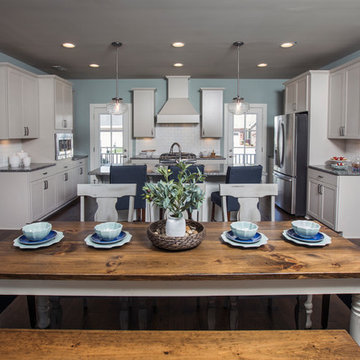
Design ideas for a mid-sized arts and crafts open plan dining in Other with dark hardwood floors, a standard fireplace, a tile fireplace surround and brown floor.
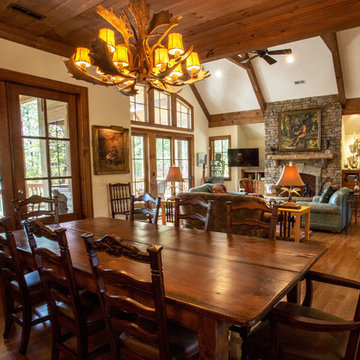
Mid-sized arts and crafts open plan dining in Other with white walls, dark hardwood floors and no fireplace.
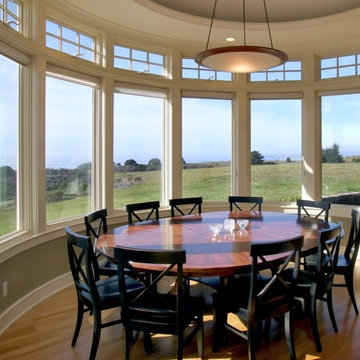
Photos by Kristi Zufall, www.stellamedia.com
Arts and crafts open plan dining in San Francisco with green walls and medium hardwood floors.
Arts and crafts open plan dining in San Francisco with green walls and medium hardwood floors.
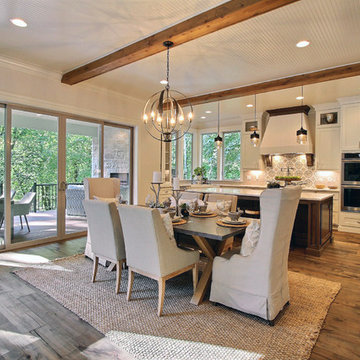
Paint by Sherwin Williams
Body Color - City Loft - SW 7631
Trim Color - Custom Color - SW 8975/3535
Master Suite & Guest Bath - Site White - SW 7070
Girls' Rooms & Bath - White Beet - SW 6287
Exposed Beams & Banister Stain - Banister Beige - SW 3128-B
Gas Fireplace by Heat & Glo
Flooring & Tile by Macadam Floor & Design
Hardwood by Kentwood Floors
Hardwood Product Originals Series - Plateau in Brushed Hard Maple
Kitchen Backsplash by Tierra Sol
Tile Product - Tencer Tiempo in Glossy Shadow
Kitchen Backsplash Accent by Walker Zanger
Tile Product - Duquesa Tile in Jasmine
Sinks by Decolav
Slab Countertops by Wall to Wall Stone Corp
Kitchen Quartz Product True North Calcutta
Master Suite Quartz Product True North Venato Extra
Girls' Bath Quartz Product True North Pebble Beach
All Other Quartz Product True North Light Silt
Windows by Milgard Windows & Doors
Window Product Style Line® Series
Window Supplier Troyco - Window & Door
Window Treatments by Budget Blinds
Lighting by Destination Lighting
Fixtures by Crystorama Lighting
Interior Design by Tiffany Home Design
Custom Cabinetry & Storage by Northwood Cabinets
Customized & Built by Cascade West Development
Photography by ExposioHDR Portland
Original Plans by Alan Mascord Design Associates
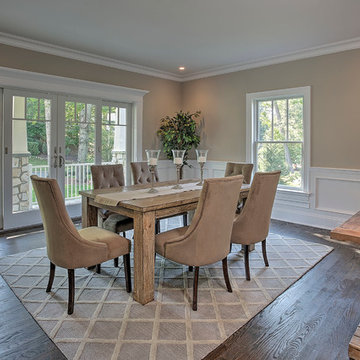
Expansive arts and crafts open plan dining in New York with beige walls, dark hardwood floors, no fireplace and a brick fireplace surround.
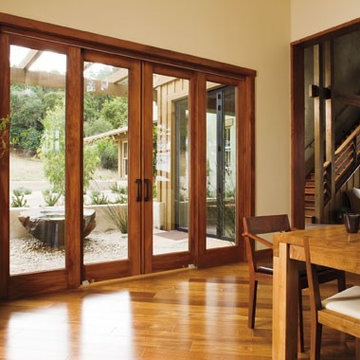
Pella Corporate
Photo of an arts and crafts open plan dining in San Francisco with beige walls, medium hardwood floors and no fireplace.
Photo of an arts and crafts open plan dining in San Francisco with beige walls, medium hardwood floors and no fireplace.
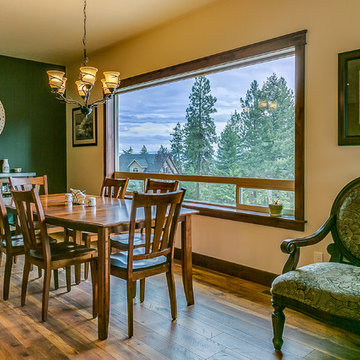
Photo of a mid-sized arts and crafts open plan dining in Seattle with beige walls, medium hardwood floors, no fireplace and brown floor.
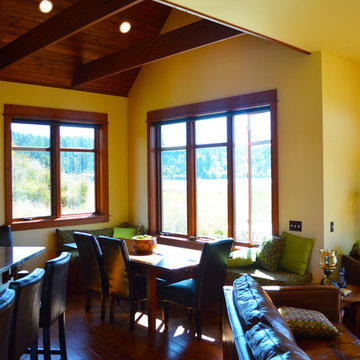
Original concept: Anna Howden, D+A Studio
Construction documents, Interiors and photographs by Anne Hamilton, AKH
This is an example of a mid-sized arts and crafts open plan dining in Seattle with yellow walls and medium hardwood floors.
This is an example of a mid-sized arts and crafts open plan dining in Seattle with yellow walls and medium hardwood floors.
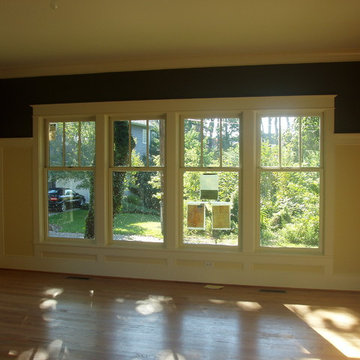
Chad Smith
Design ideas for a mid-sized arts and crafts open plan dining in Baltimore with multi-coloured walls and medium hardwood floors.
Design ideas for a mid-sized arts and crafts open plan dining in Baltimore with multi-coloured walls and medium hardwood floors.
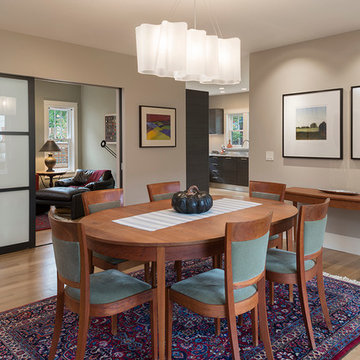
Shoji Screen sliding doors separate the den from the main living areas. The Den could be transformed into a main-level bedroom for one-story living.
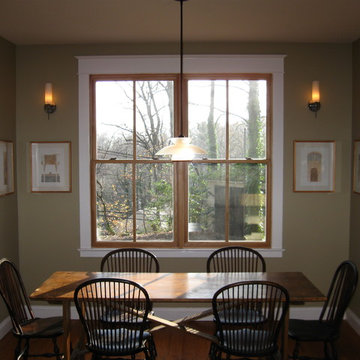
The power of symmetry and simple forms are revealed in this charming dining room. A light sconce must be chosen and placed like another piece of art. The simple wood table is comfortable within these refined surroundings.
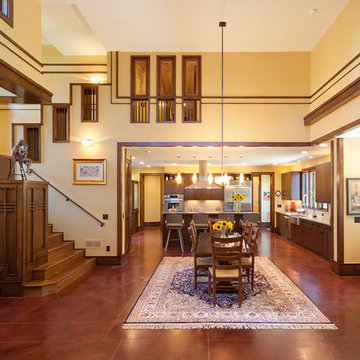
Photo of an arts and crafts open plan dining in Denver with beige walls and no fireplace.
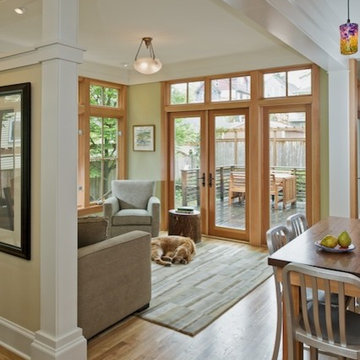
Open Floor Plan allows feeling of space, windows bring in lots of light
Design ideas for a mid-sized arts and crafts open plan dining in Seattle with beige walls and light hardwood floors.
Design ideas for a mid-sized arts and crafts open plan dining in Seattle with beige walls and light hardwood floors.
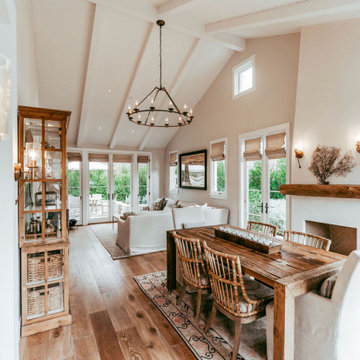
This is an example of a mid-sized arts and crafts open plan dining in Santa Barbara with white walls, medium hardwood floors, a standard fireplace and a plaster fireplace surround.
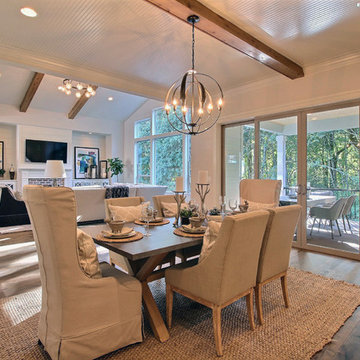
Paint by Sherwin Williams
Body Color - City Loft - SW 7631
Trim Color - Custom Color - SW 8975/3535
Master Suite & Guest Bath - Site White - SW 7070
Girls' Rooms & Bath - White Beet - SW 6287
Exposed Beams & Banister Stain - Banister Beige - SW 3128-B
Gas Fireplace by Heat & Glo
Flooring & Tile by Macadam Floor & Design
Hardwood by Kentwood Floors
Hardwood Product Originals Series - Plateau in Brushed Hard Maple
Kitchen Backsplash by Tierra Sol
Tile Product - Tencer Tiempo in Glossy Shadow
Kitchen Backsplash Accent by Walker Zanger
Tile Product - Duquesa Tile in Jasmine
Sinks by Decolav
Slab Countertops by Wall to Wall Stone Corp
Kitchen Quartz Product True North Calcutta
Master Suite Quartz Product True North Venato Extra
Girls' Bath Quartz Product True North Pebble Beach
All Other Quartz Product True North Light Silt
Windows by Milgard Windows & Doors
Window Product Style Line® Series
Window Supplier Troyco - Window & Door
Window Treatments by Budget Blinds
Lighting by Destination Lighting
Fixtures by Crystorama Lighting
Interior Design by Tiffany Home Design
Custom Cabinetry & Storage by Northwood Cabinets
Customized & Built by Cascade West Development
Photography by ExposioHDR Portland
Original Plans by Alan Mascord Design Associates
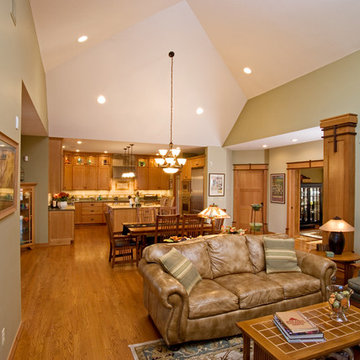
Large arts and crafts open plan dining in Chicago with green walls and medium hardwood floors.
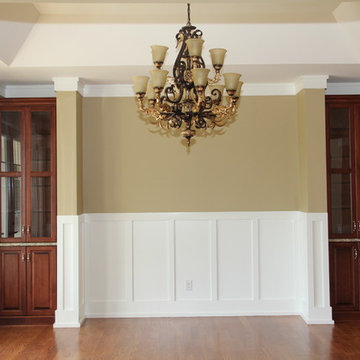
Design ideas for a mid-sized arts and crafts open plan dining in Charlotte with brown walls, medium hardwood floors and no fireplace.
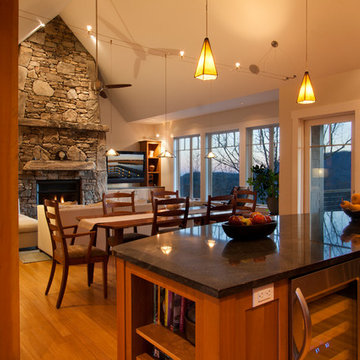
J. Weiland, Photographer
Design ideas for a large arts and crafts open plan dining in Charlotte with beige walls, medium hardwood floors, a standard fireplace and a stone fireplace surround.
Design ideas for a large arts and crafts open plan dining in Charlotte with beige walls, medium hardwood floors, a standard fireplace and a stone fireplace surround.
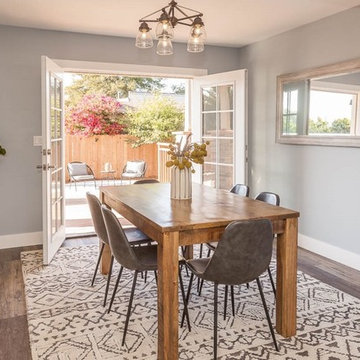
Design ideas for a small arts and crafts open plan dining in San Luis Obispo with blue walls, dark hardwood floors and brown floor.
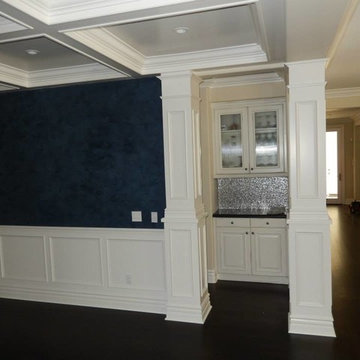
Wall Panels & cabinets
Inspiration for an arts and crafts open plan dining in Los Angeles with black walls and dark hardwood floors.
Inspiration for an arts and crafts open plan dining in Los Angeles with black walls and dark hardwood floors.
Arts and Crafts Open Plan Dining Design Ideas
9