Arts and Crafts Open Plan Dining Design Ideas
Refine by:
Budget
Sort by:Popular Today
101 - 120 of 1,506 photos
Item 1 of 3
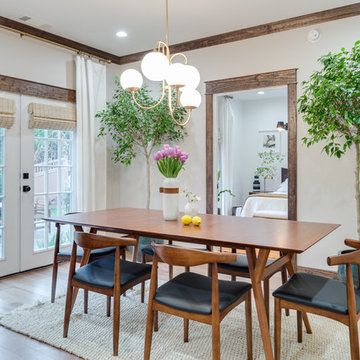
Fox Broadcasting 2016. Beautiful Craftsman style living room with Mohawk's Sandbridge hardwood flooring with #ArmorMax finish in Country Natural Hickory.
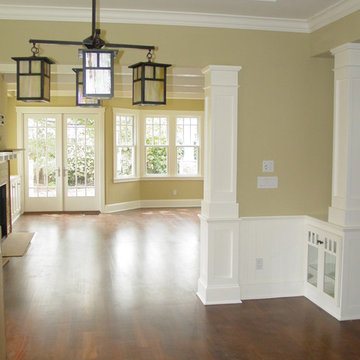
This is an example of an arts and crafts open plan dining in San Francisco with dark hardwood floors.
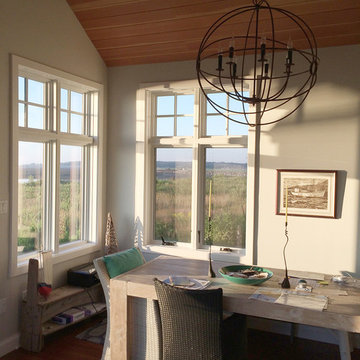
This is an example of a small arts and crafts open plan dining in Philadelphia with white walls and medium hardwood floors.
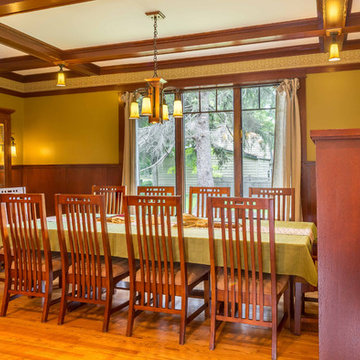
The Dining room, while open to both the Kitchen and Living spaces, is defined by the Craftsman style boxed beam coffered ceiling, built-in cabinetry and columns. A formal dining space in an otherwise contemporary open concept plan meets the needs of the homeowners while respecting the Arts & Crafts time period. Wood wainscot and vintage wallpaper border accent the space along with appropriate ceiling and wall-mounted light fixtures.
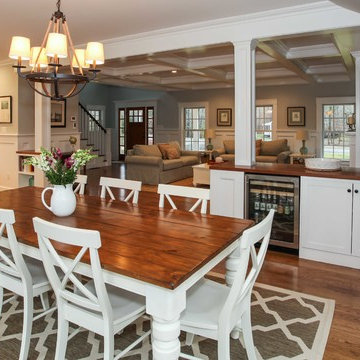
Open Kitchen Concept, L Shaped kitchen Designed by CR Watson, Greek Farmhouse Revival Style Home, Beaded-inset paneled cabinets, Beaded Inset Built-in Storage, Minimalist Cabinetry, Island with Built-in Dishwasher, Marble Counters, Marble Island with Built-in appliances, Marble Counter Island, Stainless Industrial Style Kitchen Lighting, White Tile Backsplash Kitchen, Kitchen with medium hardwood flooring
JFW Photography for C.R. Watson
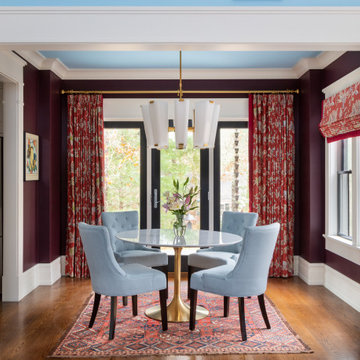
This dining room is an alcove off of the living room but needed to read as a distinct, separate space. We inverted the palette of the living room to achieve this and saturated the walls in a dark eggplant color. We tied the spaced together by treating the ceiling of the dining room in the wall color of the living room.
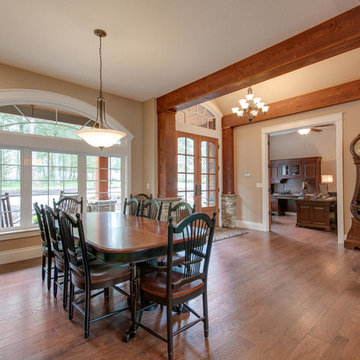
Photo Credit to RE-Pdx Photography of Portland Oregon
This is an example of a large arts and crafts open plan dining in Portland with beige walls and medium hardwood floors.
This is an example of a large arts and crafts open plan dining in Portland with beige walls and medium hardwood floors.
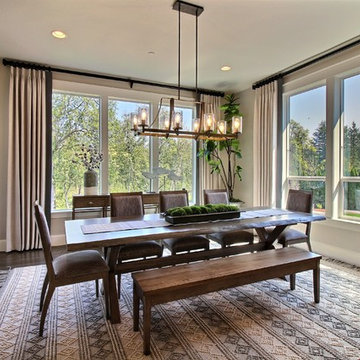
Paint Colors by Sherwin Williams
Interior Body Color : Agreeable Gray SW 7029
Interior Trim Color : Northwood Cabinets’ Jute
Interior Timber Stain : Northwood Cabinets’ Custom Jute
Flooring & Tile Supplied by Macadam Floor & Design
Hardwood by Provenza Floors
Hardwood Product : African Plains in Black River
Interior Design & Furnishings by Creative Interiors & Design
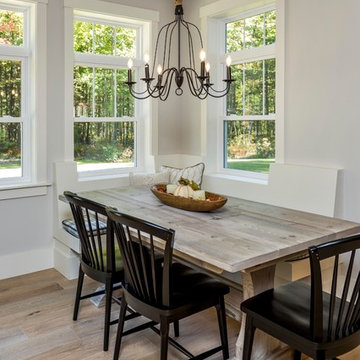
The kitchen isn't the only room worthy of delicious design... and so when these clients saw THEIR personal style come to life in the kitchen, they decided to go all in and put the Maine Coast construction team in charge of building out their vision for the home in its entirety. Talent at its best -- with tastes of this client, we simply had the privilege of doing the easy part -- building their dream home!
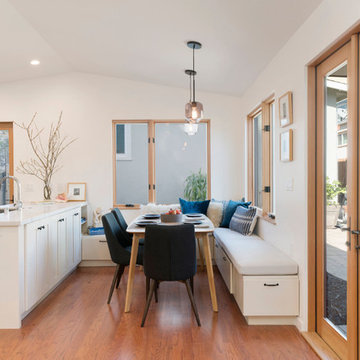
Design ideas for a small arts and crafts open plan dining in San Francisco with white walls and medium hardwood floors.
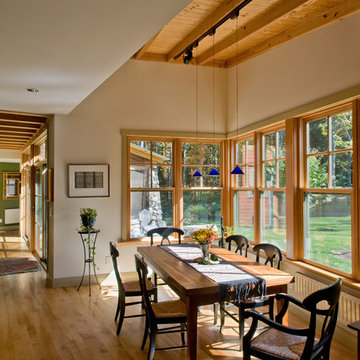
The flow of space throughout is defined by the subtle collision of angled geometries creating informal, individual living spaces oriented to particular views of the landscape.
photos by Chris Kendall
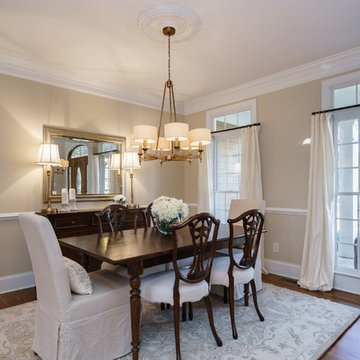
Kyle Ketchel, Visual Properties
Large arts and crafts open plan dining in Raleigh with beige walls and light hardwood floors.
Large arts and crafts open plan dining in Raleigh with beige walls and light hardwood floors.
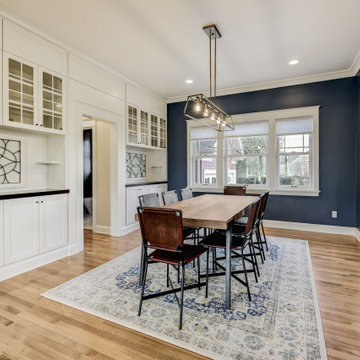
Photograph by Travis Peterson.
Photo of a large arts and crafts open plan dining in Seattle with white walls and light hardwood floors.
Photo of a large arts and crafts open plan dining in Seattle with white walls and light hardwood floors.
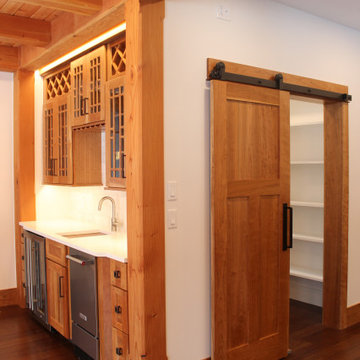
This is an example of a large arts and crafts open plan dining in New York with white walls, dark hardwood floors, a standard fireplace, a stone fireplace surround, brown floor and vaulted.
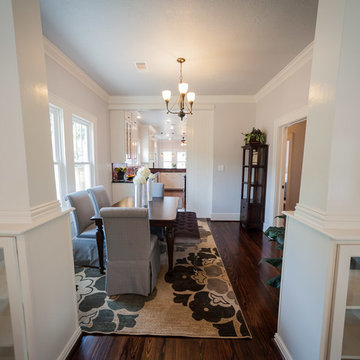
Photo of a mid-sized arts and crafts open plan dining in Houston with white walls and medium hardwood floors.
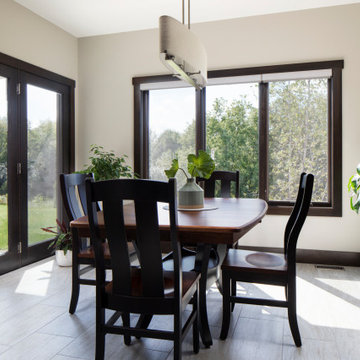
This is an example of a mid-sized arts and crafts open plan dining in Milwaukee with grey walls, laminate floors, no fireplace and grey floor.
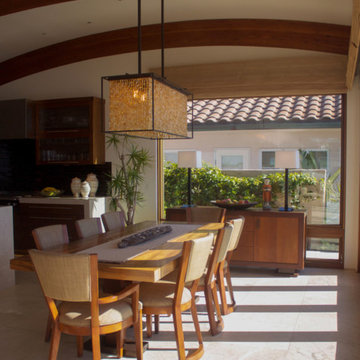
Inspiration for a large arts and crafts open plan dining in Orange County with white walls, porcelain floors, no fireplace and beige floor.
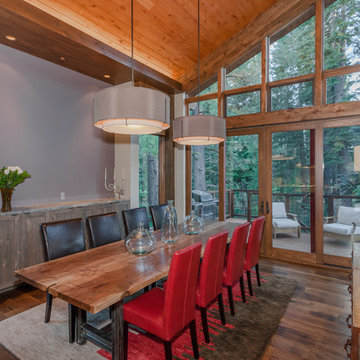
Photo of a mid-sized arts and crafts open plan dining in Orange County with grey walls, medium hardwood floors, no fireplace and brown floor.
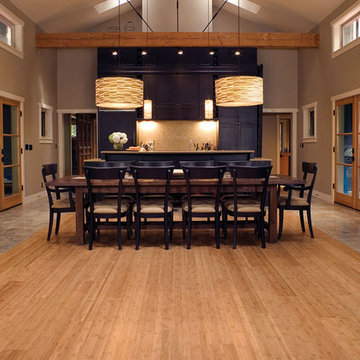
Color: Craftsman2-Flat-Caramel-Bamboo
Design ideas for a large arts and crafts open plan dining in Chicago with grey walls and bamboo floors.
Design ideas for a large arts and crafts open plan dining in Chicago with grey walls and bamboo floors.
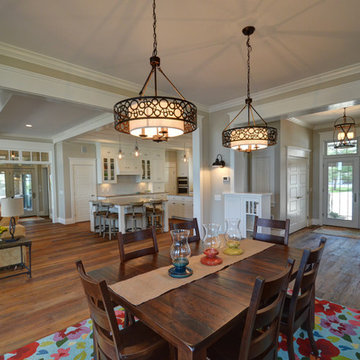
Jamee Parish Architects, LLC
(Designed while working at RTA Studio)
Design ideas for a large arts and crafts open plan dining in Columbus with beige walls and medium hardwood floors.
Design ideas for a large arts and crafts open plan dining in Columbus with beige walls and medium hardwood floors.
Arts and Crafts Open Plan Dining Design Ideas
6