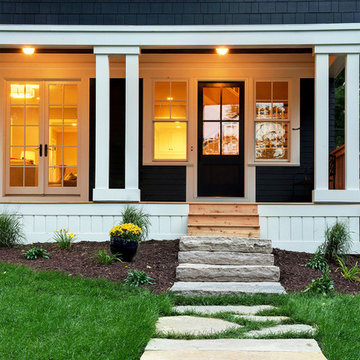Arts and Crafts Verandah Design Ideas
Refine by:
Budget
Sort by:Popular Today
1 - 20 of 8,754 photos
Item 1 of 2
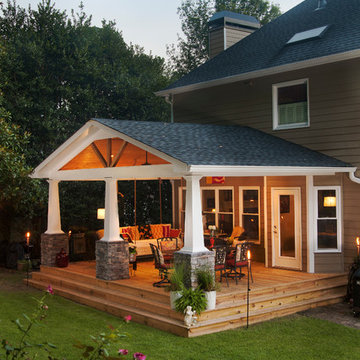
Inspiration for a mid-sized arts and crafts backyard verandah in Atlanta with decking and a roof extension.
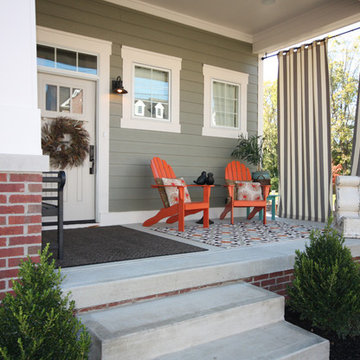
A custom fireplace is the visual focus of this craftsman style home's living room while the U-shaped kitchen and elegant bedroom showcase gorgeous pendant lights.
Project completed by Wendy Langston's Everything Home interior design firm, which serves Carmel, Zionsville, Fishers, Westfield, Noblesville, and Indianapolis.
For more about Everything Home, click here: https://everythinghomedesigns.com/
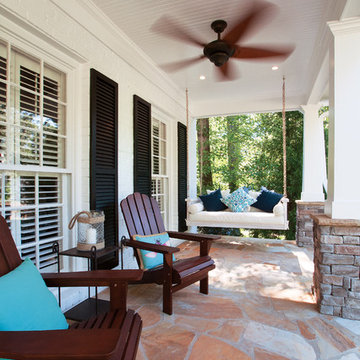
© Jan Stitleburg for Georgia Front Porch. JS PhotoFX.
This is an example of a large arts and crafts front yard verandah in Atlanta with natural stone pavers and a roof extension.
This is an example of a large arts and crafts front yard verandah in Atlanta with natural stone pavers and a roof extension.
Find the right local pro for your project
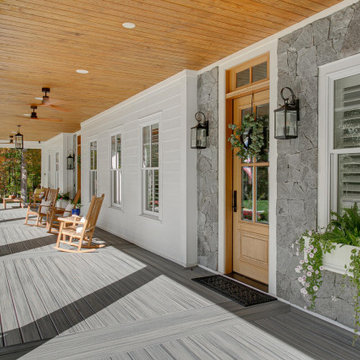
front porch, hardie siding, dove grey stone, trex decking
This is an example of an arts and crafts verandah in Richmond with a roof extension and metal railing.
This is an example of an arts and crafts verandah in Richmond with a roof extension and metal railing.
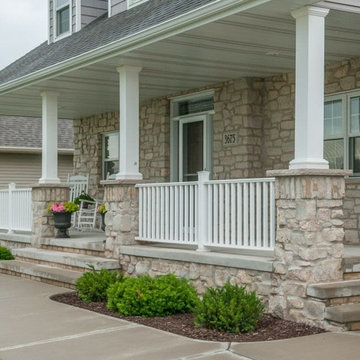
This beautiful craftsman style front porch highlights the Quarry Mill's Bellevue real thin stone veneer. Bellevue stone’s light color ranges including white, tan, and bands of blue and red will add a balanced look to your natural stone veneer project. With random shaped edges and various sizes in the Bellevue stones, this stone is perfect for designing unique patterns on accent walls, fireplace surrounds, and backsplashes. Bellevue’s various stone shapes and sizes still allow for a balanced look of squared and random edges. Other projects like door trim and wrapping landscaping .elements with the stone are easy to plan with Bellevue’s various sizes. Bellevue’s whites, tans, and other minor color bands produce a natural look that will catch the eyes of passers-by and guests.
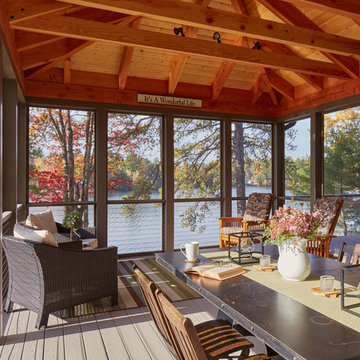
For those lucky enough to live lakeside in New Hampshire, warm evening summer breezes are best enjoyed from a comfortable screened porch. This summer camp underwent a drastic renovation and expansion so the family could enjoy life at the lake and offer year-round living to future generations. The project’s design especially focused around expanding the existing screened porch, where the family spends most of their time. Keeping the porch at the best viewing corner of the home, while expanding into a wrap-around style to best take in the water views, was important. Meticulous planning helped navigate the design around strict allowances for a residence with such close proximity to the water, per the New Hampshire Department of Environmental Services.
To make the camp a family cottage, there was a complete re-facing of the exterior, a mudroom addition and a dormer addition to create an office space open to living areas below. Extensive renovations to the interior resulted in a new kitchen for family to gather, reconfiguration to create a first-floor master suite and improved access to the exterior, especially the wrap-around porch.
Now the home, and porch, can be enjoyed to the fullest by the owners, family and friends.
Greg West
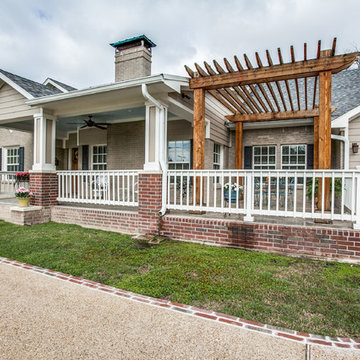
Shoot2Sell
Photo of a large arts and crafts front yard verandah in Dallas with a pergola.
Photo of a large arts and crafts front yard verandah in Dallas with a pergola.
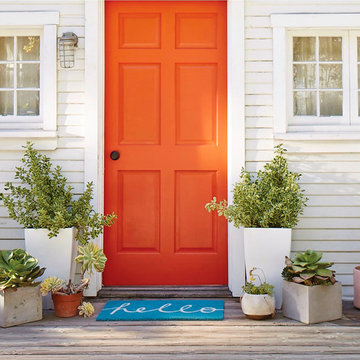
Photo of a mid-sized arts and crafts front yard verandah in Minneapolis with a container garden and decking.
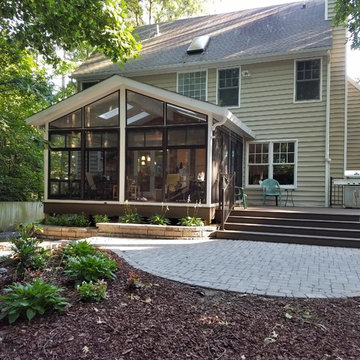
Inspiration for a mid-sized arts and crafts backyard screened-in verandah in Richmond with brick pavers and a roof extension.
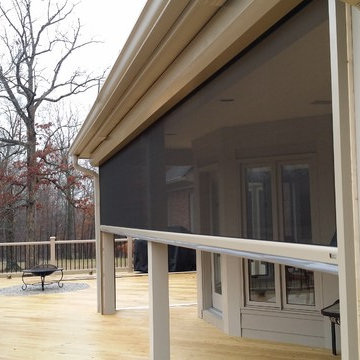
Photo of a large arts and crafts backyard screened-in verandah in Louisville with a roof extension and decking.
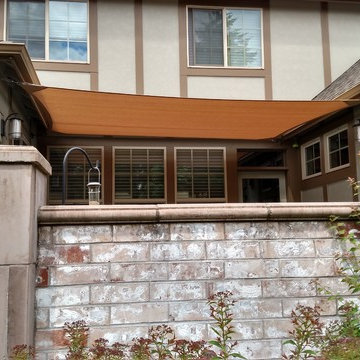
Stretched mesh fabric shade sail over a back courtyard
Design ideas for a mid-sized arts and crafts backyard verandah in Portland with an awning.
Design ideas for a mid-sized arts and crafts backyard verandah in Portland with an awning.
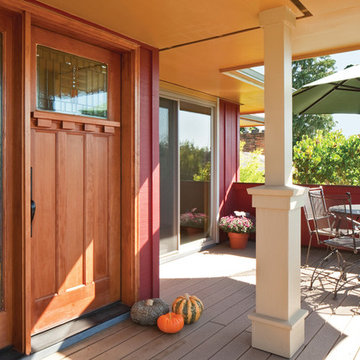
Visit Our Showroom
8000 Locust Mill St.
Ellicott City, MD 21043
Simpson Solano® III 6881 with UltraBlock® technology | shown in fir with 6171 sidelight and 9541 dentil shelf
6881 SOLANO® III
SERIES: Craftsman Collection
TYPE: Exterior Decorative
APPLICATIONS: Can be used for a swing door, with barn track hardware, with pivot hardware, in a patio swing door or slider system and many other applications for the home’s exterior.
MATCHING COMPONENTS
Solano® I Sidelight (6174)
Solano® Sidelight (6171)
Solano® Transom (6'0") (6787)
Construction Type: Engineered All-Wood Stiles and Rails with Dowel Pinned Stile/Rail Joinery
Panels: 3/4" Flat Panel (std), 1-7/16" RP (option)
Glass: 3/4" Insulated Glazing
Caming: Black
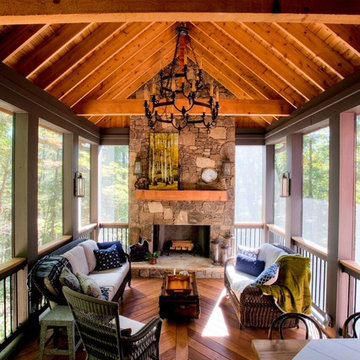
At Atlanta Porch & Patio we are dedicated to building beautiful custom porches, decks, and outdoor living spaces throughout the metro Atlanta area. Our mission is to turn our clients’ ideas, dreams, and visions into personalized, tangible outcomes. Clients of Atlanta Porch & Patio rest easy knowing each step of their project is performed to the highest standards of honesty, integrity, and dependability. Our team of builders and craftsmen are licensed, insured, and always up to date on trends, products, designs, and building codes. We are constantly educating ourselves in order to provide our clients the best services at the best prices.
We deliver the ultimate professional experience with every step of our projects. After setting up a consultation through our website or by calling the office, we will meet with you in your home to discuss all of your ideas and concerns. After our initial meeting and site consultation, we will compile a detailed design plan and quote complete with renderings and a full listing of the materials to be used. Upon your approval, we will then draw up the necessary paperwork and decide on a project start date. From demo to cleanup, we strive to deliver your ultimate relaxation destination on time and on budget.
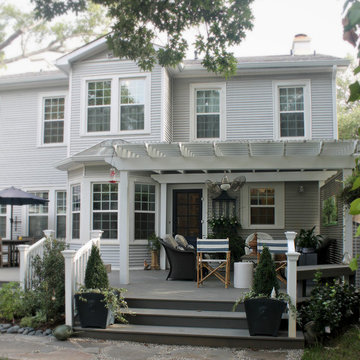
Photo of a large arts and crafts backyard verandah in New Orleans with decking and a pergola.
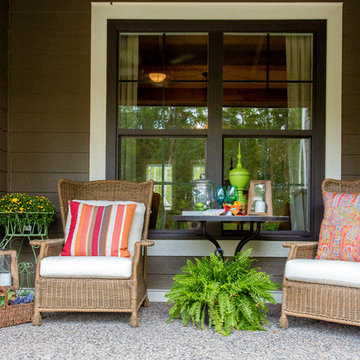
Outdoor seating area with pops of color and greenery. To see more of the Lane floor plan visit: www.gomsh.com/the-lane
Photo by: Bryan Chavez
Inspiration for a small arts and crafts front yard verandah in Richmond with a container garden, concrete slab and a roof extension.
Inspiration for a small arts and crafts front yard verandah in Richmond with a container garden, concrete slab and a roof extension.
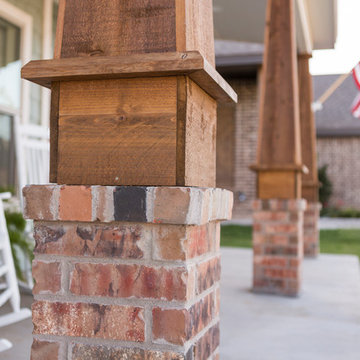
Jerod Foster
Inspiration for a large arts and crafts front yard verandah in Austin with a roof extension and concrete slab.
Inspiration for a large arts and crafts front yard verandah in Austin with a roof extension and concrete slab.
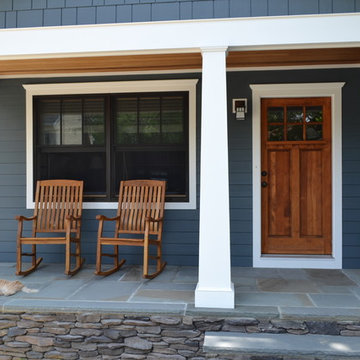
The addition of a new covered front porch really expands the front of this 1950's home... a newly redesigned and constructed cover entry changes this home's look and feel. We were able to update the exterior finishes at the same time, replacing the old windows with new dark framed more energy efficient windows. The exterior trim is now all pvc; this lowers maintenance and upkeep. New fiber cement lap and shake siding improve weather durability. Proper overhangs give an added architectural details while improving rainwater control and weather protection. Square tapered columns accent the stained, craftsmen style, douglas fir wood front door. The entire porch has some type of stone - Eldorado stone veneer faces the foundation and porch with natural bluestone on the porch steps and porch floor.
Arts and Crafts Verandah Design Ideas
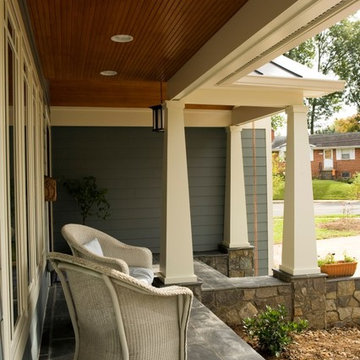
2013 CHRYSALIS AWARD SOUTH REGION WINNER, RESIDENTIAL EXTERIOR
This 1970’s split-level single-family home in an upscale Arlington neighborhood had been neglected for years. With his surrounding neighbors all doing major exterior and interior remodeling, however, the owner decided it was time to renovate his property as well. After several consultation meetings with the design team at Michael Nash Design, Build & Homes, he settled on an exterior layout to create an Art & Craft design for the home.
It all got started by excavating the front and left side of the house and attaching a wrap-around stone porch. Key design attributes include a black metal roof, large tapered columns, blue and grey random style flag stone, beaded stain ceiling paneling and an octagonal seating area on the left side of this porch. The front porch has a wide stairway and another set of stairs leads to the back yard.
All exterior walls of homes were modified with new headers to allow much larger custom-made windows, new front doors garage doors, and French side and back doors. A custom-designed mahogany front door with leaded glass provides more light and offers a wider entrance into the home’s living area.
Design challenges included removing the entire face of the home and then adding new insulation, Tyvek and Hardiplank siding. The use of high-efficiency low-e windows makes the home air tight.
The Arts & Crafts design touches include the front gable over the front porch, the prairie-style grill pattern on the windows and doors, the use of tapered columns sitting over stone columns and the leaded glass front door. Decorative exterior lighting provides the finishing touches to this look.
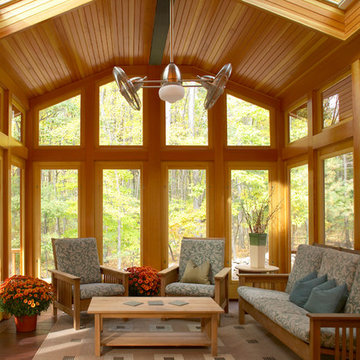
Jeffrey Dodge Rogers Photography
Inspiration for a large arts and crafts verandah in Boston with decking and a roof extension.
Inspiration for a large arts and crafts verandah in Boston with decking and a roof extension.
1
