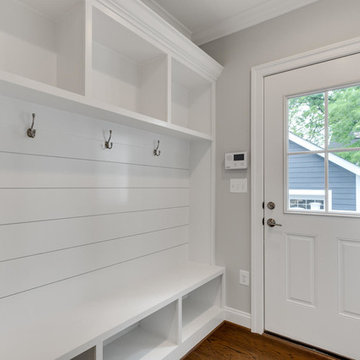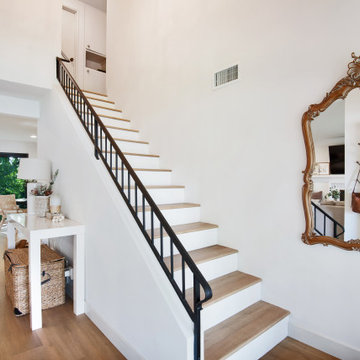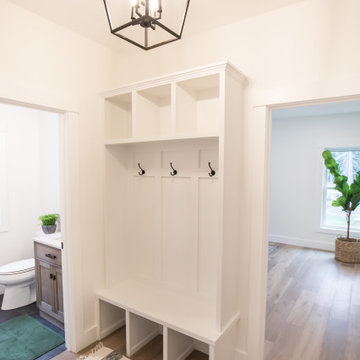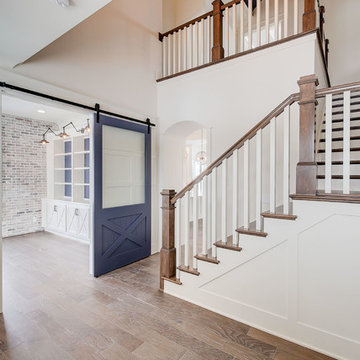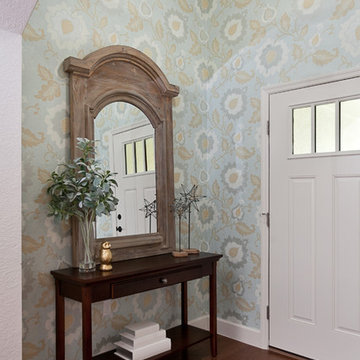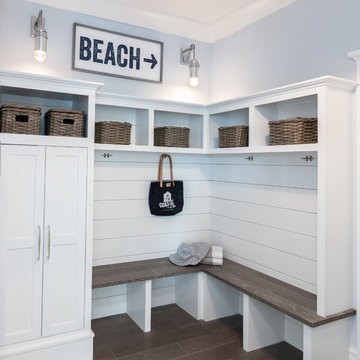Arts and Crafts White Entryway Design Ideas
Refine by:
Budget
Sort by:Popular Today
61 - 80 of 1,564 photos
Item 1 of 3
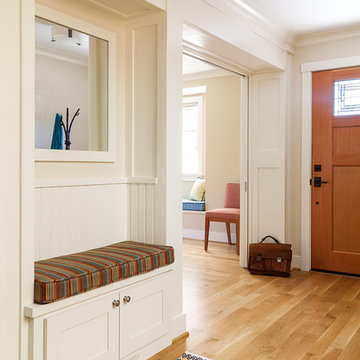
The entry has a mirror for checking your look, and shoe bench so you can avoid tracking pollutants from outdoors into your home. The bench cushion is made with natural latex foam.
Photo-Michele Lee Willson
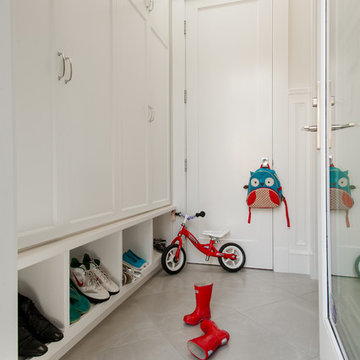
Photographer: Reuben Krabbe
Photo of a small arts and crafts mudroom in Vancouver with grey walls, porcelain floors, a single front door and a white front door.
Photo of a small arts and crafts mudroom in Vancouver with grey walls, porcelain floors, a single front door and a white front door.
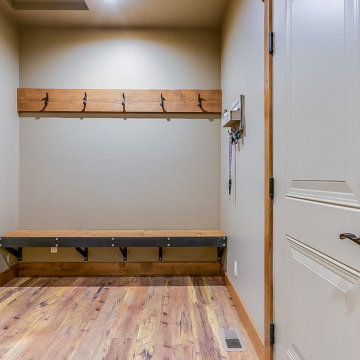
Inspiration for an arts and crafts mudroom in Seattle with grey walls, medium hardwood floors, a single front door, a white front door and brown floor.
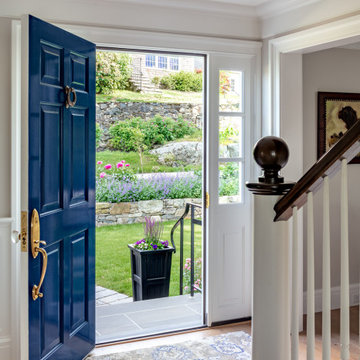
Photo of a mid-sized arts and crafts front door in Boston with beige walls, light hardwood floors, a single front door and a blue front door.
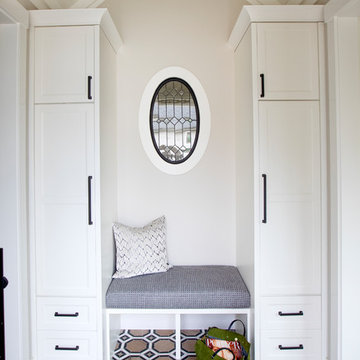
Janis Nicolay
Design ideas for a small arts and crafts vestibule in Vancouver with beige walls, porcelain floors, a single front door, a brown front door and brown floor.
Design ideas for a small arts and crafts vestibule in Vancouver with beige walls, porcelain floors, a single front door, a brown front door and brown floor.
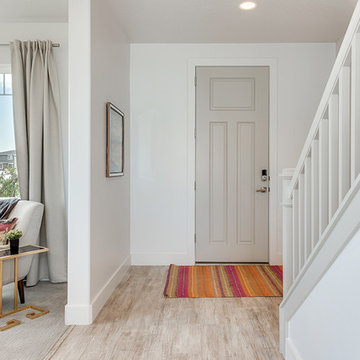
Ann Parris
Mid-sized arts and crafts foyer in Salt Lake City with white walls, a single front door, a gray front door, beige floor and vinyl floors.
Mid-sized arts and crafts foyer in Salt Lake City with white walls, a single front door, a gray front door, beige floor and vinyl floors.
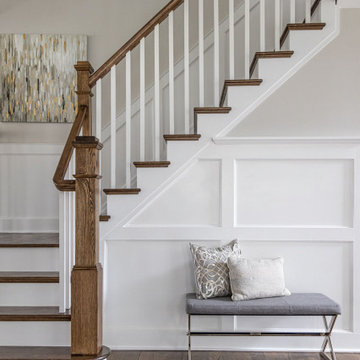
White risers, wood tread, wainscoting, craftsman bannister, wood finish, wood floors
Photo of a large arts and crafts foyer in DC Metro with white walls, medium hardwood floors, a double front door, a black front door, brown floor and decorative wall panelling.
Photo of a large arts and crafts foyer in DC Metro with white walls, medium hardwood floors, a double front door, a black front door, brown floor and decorative wall panelling.
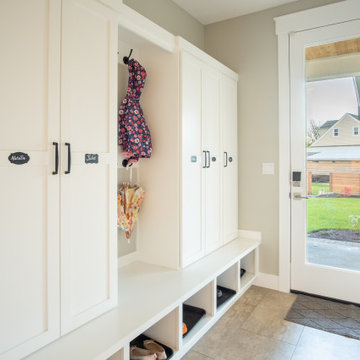
Classic mudroom for easy storage of all the kids coats, shoes and backpacks.
Design ideas for a mid-sized arts and crafts mudroom in Seattle with beige walls, ceramic floors, a single front door, a glass front door and brown floor.
Design ideas for a mid-sized arts and crafts mudroom in Seattle with beige walls, ceramic floors, a single front door, a glass front door and brown floor.
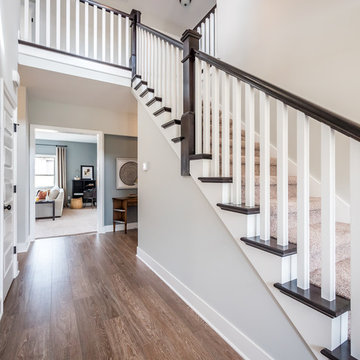
Open stairway to the open foyer up the stairs. End caps that are stained with carpet.
Inspiration for a mid-sized arts and crafts foyer in Other with grey walls, medium hardwood floors, a single front door and a white front door.
Inspiration for a mid-sized arts and crafts foyer in Other with grey walls, medium hardwood floors, a single front door and a white front door.
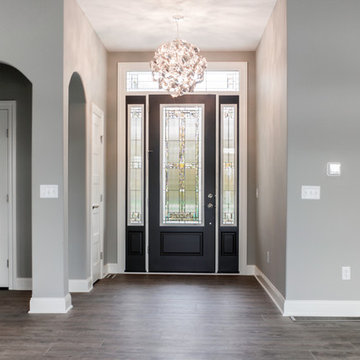
This is an example of an arts and crafts foyer in Cleveland with grey walls, medium hardwood floors, a single front door, a blue front door and brown floor.
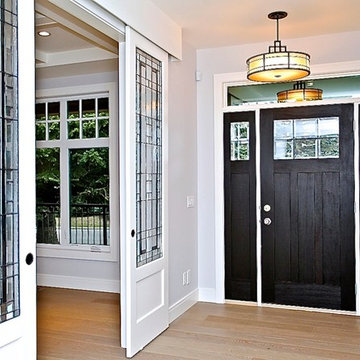
Wolf Custom Homes/photography by Steve Dutcheshen Photography Inc.
Inspiration for a mid-sized arts and crafts entryway in Calgary.
Inspiration for a mid-sized arts and crafts entryway in Calgary.
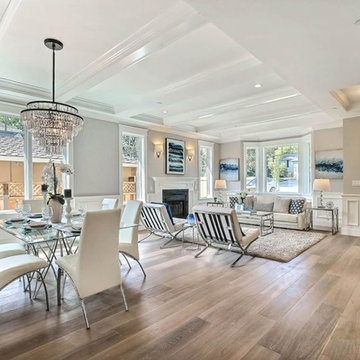
This exquisitely crafted, custom home designed by Arch Studio, Inc., and built by GSI Homes was just completed in 2017 and is ready to be enjoyed.
Mid-sized arts and crafts front door in San Francisco with grey walls, medium hardwood floors, a single front door, a dark wood front door and grey floor.
Mid-sized arts and crafts front door in San Francisco with grey walls, medium hardwood floors, a single front door, a dark wood front door and grey floor.
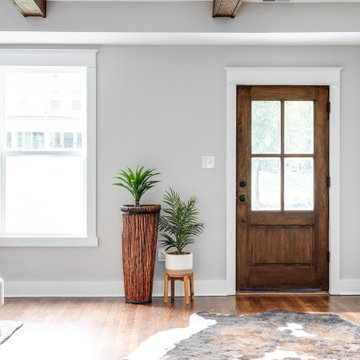
This gorgeous renovation has been designed and built by Richmond Hill Design + Build and offers a floor plan that suits today’s lifestyle. This home sits on a huge corner lot and features over 3,000 sq. ft. of living space, a fenced-in backyard with a deck and a 2-car garage with off street parking! A spacious living room greets you and showcases the shiplap accent walls, exposed beams and original fireplace. An addition to the home provides an office space with a vaulted ceiling and exposed brick wall. The first floor bedroom is spacious and has a full bath that is accessible through the mud room in the rear of the home, as well. Stunning open kitchen boasts floating shelves, breakfast bar, designer light fixtures, shiplap accent wall and a dining area. A wide staircase leads you upstairs to 3 additional bedrooms, a hall bath and an oversized laundry room. The master bedroom offers 3 closets, 1 of which is a walk-in. The en-suite has been thoughtfully designed and features tile floors, glass enclosed tile shower, dual vanity and plenty of natural light. A finished basement gives you additional entertaining space with a wet bar and half bath. Must-see quality build!
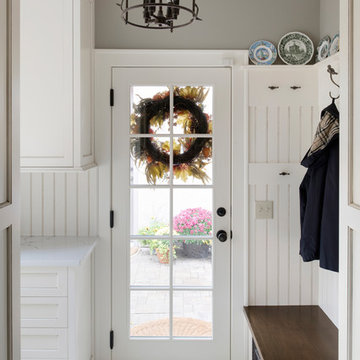
Inspiration for a small arts and crafts mudroom in Minneapolis with beige walls, ceramic floors, a single front door, a white front door and beige floor.
Arts and Crafts White Entryway Design Ideas
4
