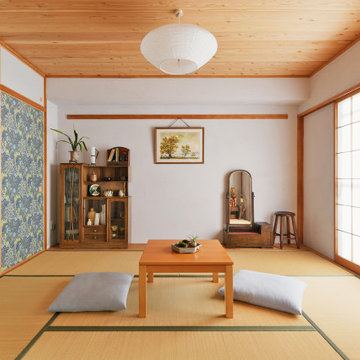All Ceiling Designs Asian Family Room Design Photos
Refine by:
Budget
Sort by:Popular Today
1 - 20 of 120 photos
Item 1 of 3

Design ideas for an expansive asian open concept family room in Salt Lake City with a game room, white walls, medium hardwood floors, a standard fireplace, a wood fireplace surround, a wall-mounted tv, beige floor, coffered and wood walls.
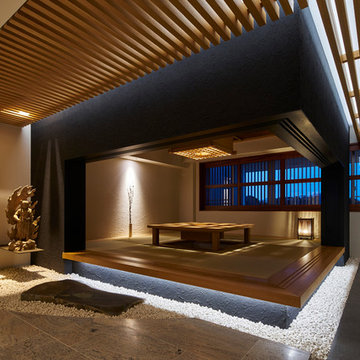
craft
Photo of a mid-sized asian family room in Tokyo Suburbs with no tv, tatami floors and beige walls.
Photo of a mid-sized asian family room in Tokyo Suburbs with no tv, tatami floors and beige walls.
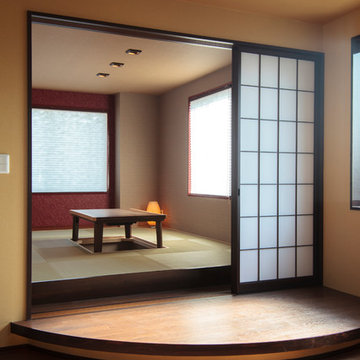
和室の手前に小上がりを作り、掘りごたつにしました。
This is an example of a mid-sized asian family room in Other with beige walls, wallpaper and wallpaper.
This is an example of a mid-sized asian family room in Other with beige walls, wallpaper and wallpaper.

There is only one name " just imagine wallpapers" in the field of wallpaper installation service in kolkata. They are the best wallpaper importer in kolkata as well as the best wallpaper dealer in kolkata. They provides the customer the best wallpaper at the cheapest price in kolkata.
visit for more info - https://justimaginewallpapers.com/
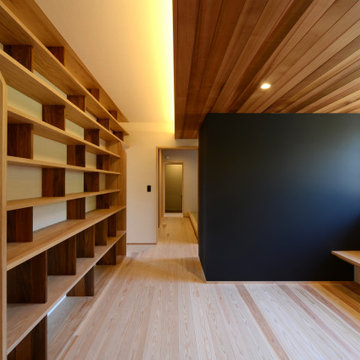
赤坂台の家 ライブラリー一角に設けられた休憩スペースです。
This is an example of a mid-sized asian enclosed family room with a library, white walls, light hardwood floors, wood and wallpaper.
This is an example of a mid-sized asian enclosed family room with a library, white walls, light hardwood floors, wood and wallpaper.
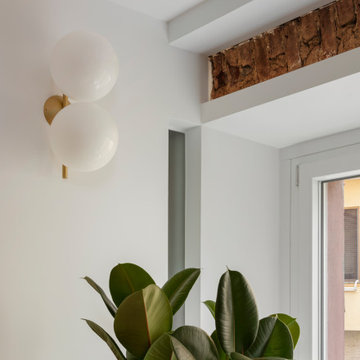
Vista verso la zona giorno.
Alcuni dettagli impreziosiscono l'ambiente:
abbiamo deciso di lasciare visibile la fascia di mattoni sopra la finestra e di riprendere questo elemento geometrico per aprire un 'taglio' nella parete tra zona giorno e bagno cieco. In questo modo siamo riusciti a far penetrare un po' di luce naturale anche nel bagno.
La lampada a parete è la IC C/W2 Double della FLOS.
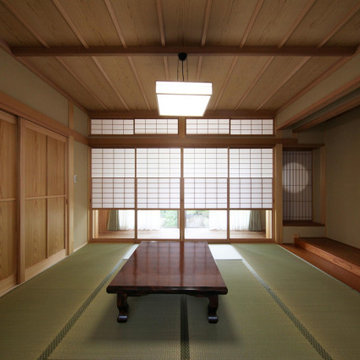
Large asian enclosed family room in Other with green walls, tatami floors, green floor and wood.
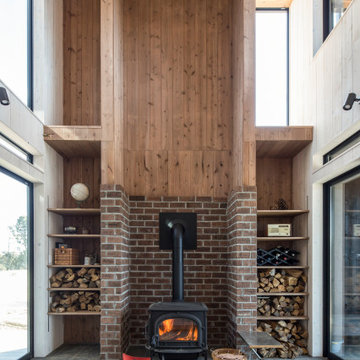
Mid-sized asian open concept family room in Tokyo with white walls, a wood stove, a metal fireplace surround, no tv, grey floor, wood and wood walls.
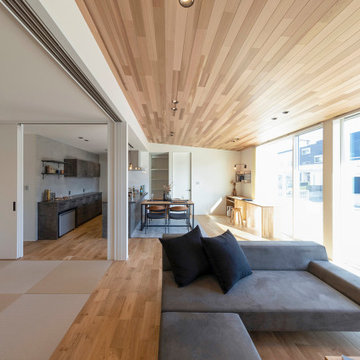
板張りの勾配天井が空間に奥行きをもたらすリビング。一つの大きな空間として、キッチンやダイニングにいても畳スペースにいても気軽に家族とコミュニケーションが取れます。
Inspiration for an asian open concept family room in Other with white walls, tatami floors, no fireplace, a wall-mounted tv, beige floor, wood and wallpaper.
Inspiration for an asian open concept family room in Other with white walls, tatami floors, no fireplace, a wall-mounted tv, beige floor, wood and wallpaper.
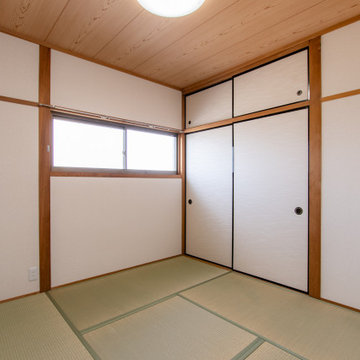
4.5帖の和室は、柱や天井と馴染むエコロジーカラーでまとめました。
予備部屋としても、客室としても使えます。
Photo of a small asian enclosed family room in Other with beige walls, tatami floors, no fireplace, no tv, green floor, wood and wallpaper.
Photo of a small asian enclosed family room in Other with beige walls, tatami floors, no fireplace, no tv, green floor, wood and wallpaper.
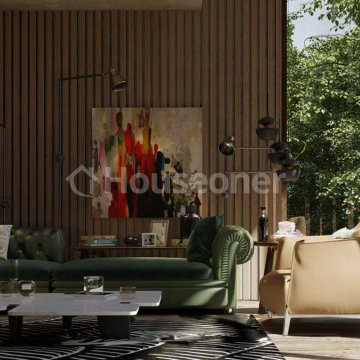
Construir una vivienda o realizar una reforma es un proceso largo, tedioso y lleno de imprevistos. En Houseoner te ayudamos a llevar a cabo la casa de tus sueños. Te ayudamos a buscar terreno, realizar el proyecto de arquitectura del interior y del exterior de tu casa y además, gestionamos la construcción de tu nueva vivienda.
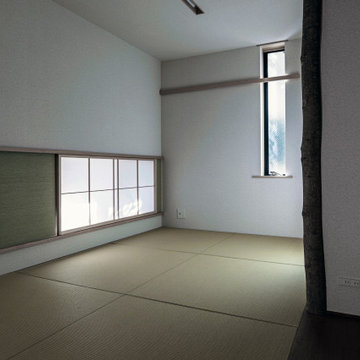
玄関と浴室の間にある和室は泊り客がある場合は客間となり、日常では洗濯物のアイロン掛けなど家事室にもなります。いろんな使い方ができるのが畳の間のよいところです。床柱にはコブシの皮付き丸太を使っています。
This is an example of an asian family room in Tokyo with tatami floors, green floor, wallpaper and wallpaper.
This is an example of an asian family room in Tokyo with tatami floors, green floor, wallpaper and wallpaper.
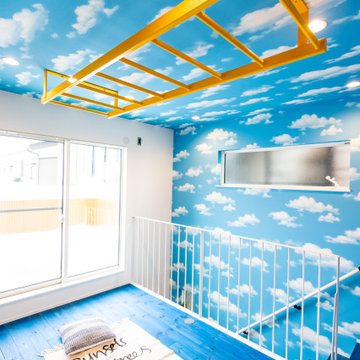
真っ青な2階のフリースペース。まるで空中でうんていをしているかのような空間。
クロスでこんな風に楽しめるのもいいですね!
Design ideas for an asian family room in Other with blue walls, blue floor, wallpaper and wallpaper.
Design ideas for an asian family room in Other with blue walls, blue floor, wallpaper and wallpaper.
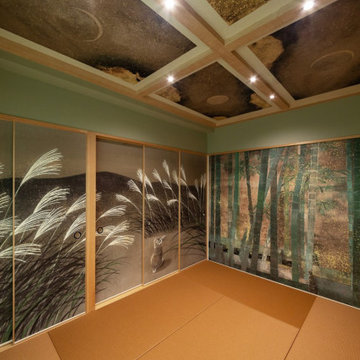
福岡県北九州市の『OLDGEAR』が手掛ける『Artctuary® アートクチュアリ』プロジェクト。空間の為に描き下ろされた“限定絵画”と、その絵画で製作した“オリジナル壁紙”を修飾。世界にひとつだけの“自分の為の美術館”のような物件。
This is an example of an asian family room in Fukuoka with tatami floors, beige floor, wallpaper and wallpaper.
This is an example of an asian family room in Fukuoka with tatami floors, beige floor, wallpaper and wallpaper.
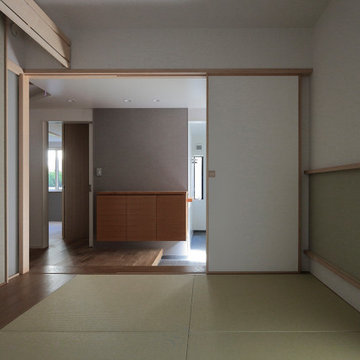
2本の襖を開ければ玄関と和室が一体化し、襖の敷居部分は玄関土間との高さ寸法が丁度ベンチの寸法になって、高齢者対策にもなります。
Design ideas for an asian family room in Tokyo with tatami floors, green floor, wallpaper and wallpaper.
Design ideas for an asian family room in Tokyo with tatami floors, green floor, wallpaper and wallpaper.
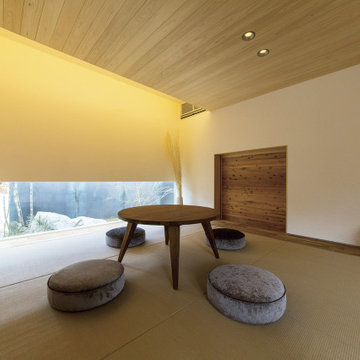
茶室のように落ちつける和室は、間接正目や天井の板張り、あえて天井の高さを低くするなどの工夫を施しました。中庭を眺められる背丈の低い窓は、視線をさらに下げてくつろげる空間を演出します。
Asian enclosed family room in Other with white walls, tatami floors, no tv, beige floor, wood and planked wall panelling.
Asian enclosed family room in Other with white walls, tatami floors, no tv, beige floor, wood and planked wall panelling.
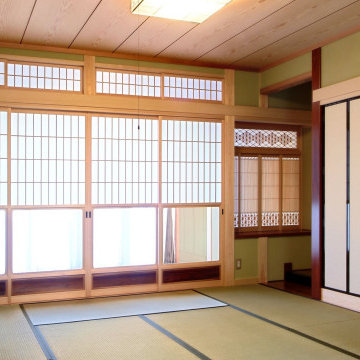
この地域ではよくみられる真壁長押付きの本格的な和室。床の間に書院をつけたスタイルが特徴。
Large asian enclosed family room in Other with yellow walls, tatami floors and wood.
Large asian enclosed family room in Other with yellow walls, tatami floors and wood.
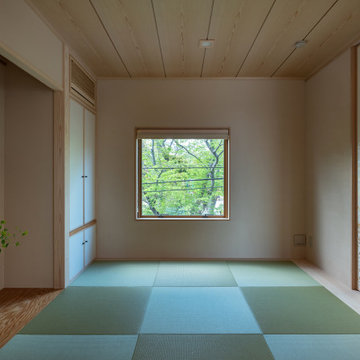
Design ideas for an asian family room in Yokohama with a game room, beige walls, tatami floors, no tv, green floor and wood.
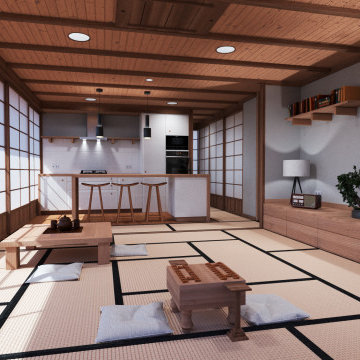
Photo of an asian open concept family room in Other with white walls, tatami floors, beige floor, wood and wood walls.
All Ceiling Designs Asian Family Room Design Photos
1
