All Ceiling Designs Industrial Family Room Design Photos
Refine by:
Budget
Sort by:Popular Today
1 - 20 of 112 photos
Item 1 of 3

The mezzanine level contains the Rumpus/Kids area and home office. At 10m x 3.5m there's plenty of space for everybody.
This is an example of an expansive industrial family room in Sydney with white walls, laminate floors, grey floor, exposed beam and planked wall panelling.
This is an example of an expansive industrial family room in Sydney with white walls, laminate floors, grey floor, exposed beam and planked wall panelling.

Inspiration for a mid-sized industrial open concept family room in Other with black walls, medium hardwood floors, a two-sided fireplace, a metal fireplace surround, a concealed tv, beige floor and wood.

Mid-sized industrial loft-style family room in Other with white walls, medium hardwood floors, a standard fireplace, a concrete fireplace surround, brown floor, exposed beam and brick walls.
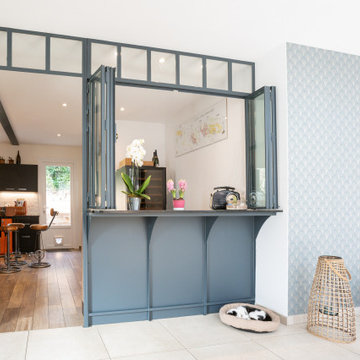
Dessin et réalisation d'une Verrière en accordéon
Inspiration for a large industrial open concept family room in Paris with ceramic floors, beige floor, a home bar, blue walls, a wood stove, no tv and exposed beam.
Inspiration for a large industrial open concept family room in Paris with ceramic floors, beige floor, a home bar, blue walls, a wood stove, no tv and exposed beam.
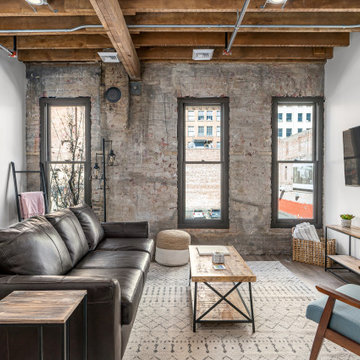
Design ideas for a mid-sized industrial family room in Other with no fireplace, a wall-mounted tv, brown floor, brick walls, white walls and exposed beam.

Inspiration for a large industrial loft-style family room in Milan with a library, white walls, light hardwood floors, a wall-mounted tv, brown floor, recessed and brick walls.

Open floor plan living space connected to the kitchen with 19ft high wood ceilings, exposed steel beams, and a glass see-through fireplace to the deck.

Inspiration for a large industrial open concept family room in Other with a home bar, vinyl floors, no fireplace, a wall-mounted tv, grey floor, exposed beam and brick walls.
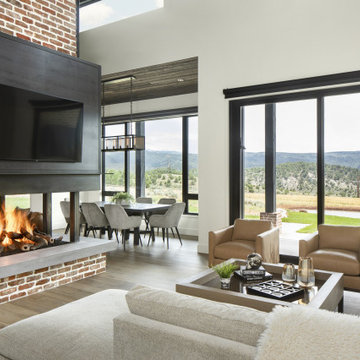
Industrial open concept family room in Denver with a home bar, white walls, light hardwood floors, a two-sided fireplace, a brick fireplace surround, a wall-mounted tv, brown floor, vaulted and brick walls.
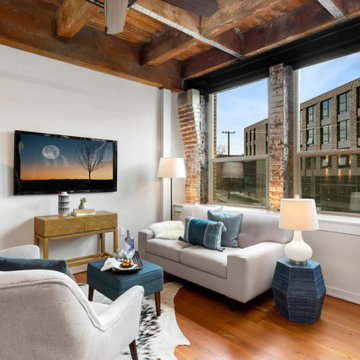
Transitional living room decor. with blue accents in an industrial Seattle condo.
This is an example of a mid-sized industrial family room in Seattle with white walls, medium hardwood floors, brown floor and wood.
This is an example of a mid-sized industrial family room in Seattle with white walls, medium hardwood floors, brown floor and wood.
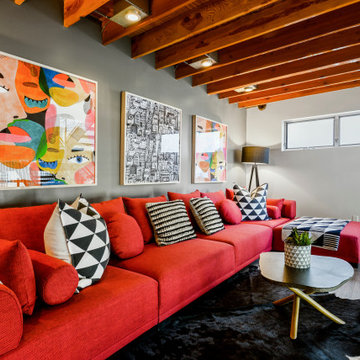
This is an example of an industrial loft-style family room in Los Angeles with grey walls and exposed beam.
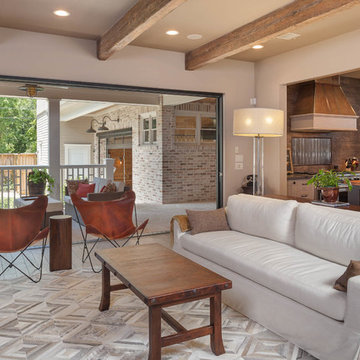
Benjamin Hill Photography
Nana Wall Glass Bifold Doors
Large industrial open concept family room in Houston with beige walls, medium hardwood floors, a built-in media wall, brown floor and exposed beam.
Large industrial open concept family room in Houston with beige walls, medium hardwood floors, a built-in media wall, brown floor and exposed beam.
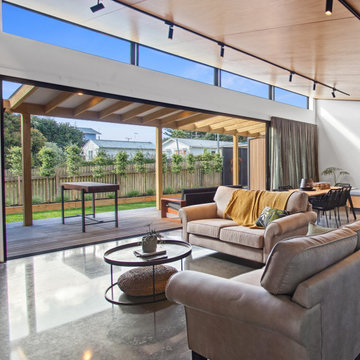
Massive sliding stacker doors between the family/dining room and deck.
Inspiration for a mid-sized industrial open concept family room in Other with concrete floors, grey floor, vaulted, wood walls and white walls.
Inspiration for a mid-sized industrial open concept family room in Other with concrete floors, grey floor, vaulted, wood walls and white walls.
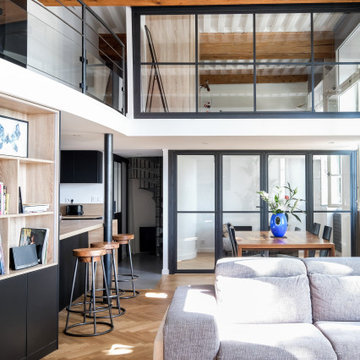
Dans la pièce de vie, le carrelage a été remplacé par un parquet à batons rompus, une grande bibliothèque sur mesure a été conçu pour masquer la forme arrondie de la mezzanine et les solives ont été peintes en blanc pour apporter un maximum de luminosité à la pièce
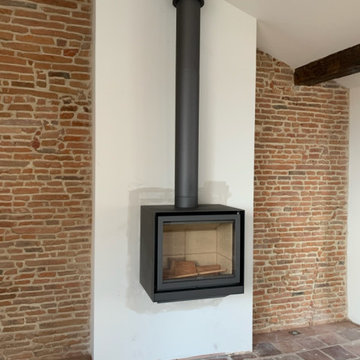
This is an example of a large industrial open concept family room in Toulouse with white walls, terra-cotta floors, a wood stove, no tv, red floor, exposed beam and brick walls.
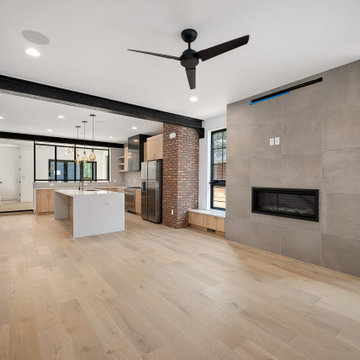
Design ideas for a small industrial open concept family room in Denver with white walls, light hardwood floors, a standard fireplace, a tile fireplace surround, brown floor, exposed beam and brick walls.
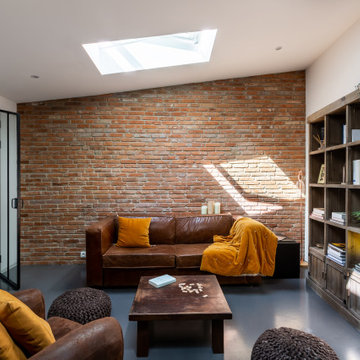
Photo of a large industrial open concept family room in Paris with white walls, concrete floors, grey floor, brick walls and vaulted.
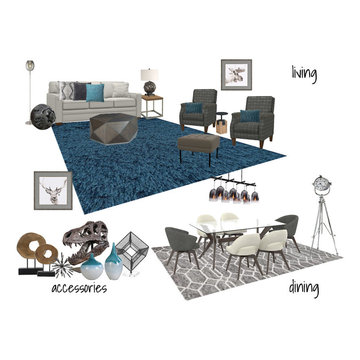
Concept Board
This is an example of a mid-sized industrial open concept family room in Phoenix with white walls, ceramic floors, a standard fireplace, a tile fireplace surround, no tv, beige floor and vaulted.
This is an example of a mid-sized industrial open concept family room in Phoenix with white walls, ceramic floors, a standard fireplace, a tile fireplace surround, no tv, beige floor and vaulted.
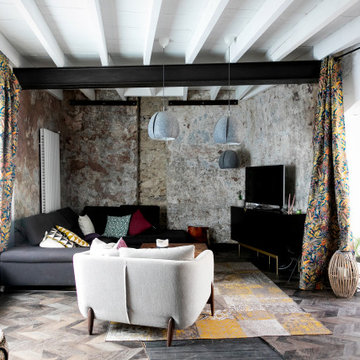
Rénovation d'une maison de maître et d'une cave viticole
Industrial family room in Other with grey walls, vinyl floors and exposed beam.
Industrial family room in Other with grey walls, vinyl floors and exposed beam.
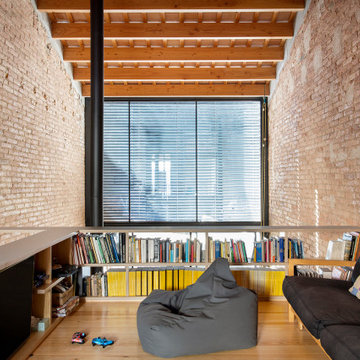
This is an example of a small industrial loft-style family room in Barcelona with a game room, red walls, light hardwood floors, a freestanding tv, beige floor, vaulted and brick walls.
All Ceiling Designs Industrial Family Room Design Photos
1