All Ceiling Designs Modern Family Room Design Photos
Refine by:
Budget
Sort by:Popular Today
1 - 20 of 1,147 photos
Item 1 of 3

小上がり和室を眺めた写真です。
来客時やフリースペースとして使うための和室スペースです。畳はモダンな印象を与える琉球畳としています。
写真左側には床の間スペースもあり、季節の飾り物をするスペースとしています。
壁に全て引き込める引き戸を設けており、写真のようにオープンに使うこともでき、閉め切って個室として使うこともできます。
小上がりは座ってちょうど良い高さとして、床下スペースを有効利用した引き出し収納を設けています。

The ample use of hard surfaces, such as glass, metal and limestone was softened in this living room with the integration of movement in the stone and the addition of various woods. The art is by Hilario Gutierrez.
Project Details // Straight Edge
Phoenix, Arizona
Architecture: Drewett Works
Builder: Sonora West Development
Interior design: Laura Kehoe
Landscape architecture: Sonoran Landesign
Photographer: Laura Moss
https://www.drewettworks.com/straight-edge/

Photo of a large modern open concept family room in Austin with white walls, light hardwood floors, a standard fireplace, a metal fireplace surround, a wall-mounted tv, beige floor, exposed beam and wood walls.
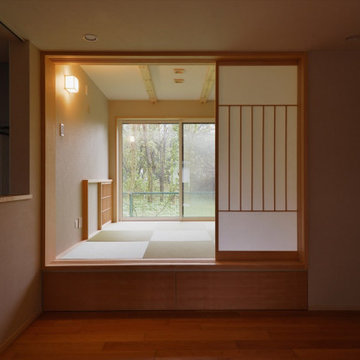
オリジナルの格子戸を閉めれば、客間にもなる畳のお部屋。小上がりにすることで、普段はベンチとしても使えます。
裏庭のウッドデッキは、キッチン横の勝手口と繋がっています。
Modern family room in Tokyo Suburbs with tatami floors and exposed beam.
Modern family room in Tokyo Suburbs with tatami floors and exposed beam.
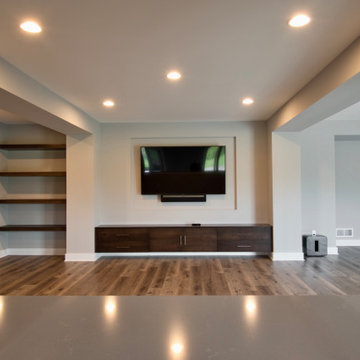
Gather the family for movie night or watch the big game in the expansive Lower Level Family Room. Adjacent to a game room area, wine storage and tasting area, exercise room, the home bar and backyard patio.

Open Plan Modern Family Room with Custom Feature Wall / Media Wall, Custom Tray Ceilings, Modern Furnishings featuring a Large L Shaped Sectional, Leather Lounger, Rustic Accents, Modern Coastal Art, and an Incredible View of the Fox Hollow Golf Course.

Having ample storage was important to include during the planning stage of this space. Custom floor to ceiling cabinets were installed and completed in the same finish as the refrigerator wall in the kitchen below, creating a repetition to bridge the two spaces together. The same style of hardware from the refrigerator was also installed on the cabinets as the elongated pulls are proportionate to the height of the doors. Both the left and right sides can be converted into closets should they need to be used multi-functionally.
Photo: Zeke Ruelas

Eye catching 2 tone custom built-in cabinets flank stunning granite fireplace. Shelves are all lit up with LED puck lighting.
Photo of a large modern open concept family room in Orange County with a music area, beige walls, porcelain floors, a ribbon fireplace, a stone fireplace surround, a wall-mounted tv, beige floor and exposed beam.
Photo of a large modern open concept family room in Orange County with a music area, beige walls, porcelain floors, a ribbon fireplace, a stone fireplace surround, a wall-mounted tv, beige floor and exposed beam.

Zen Den (Family Room)
Photo of a modern open concept family room in Dallas with brown walls, medium hardwood floors, a two-sided fireplace, a brick fireplace surround, a wall-mounted tv, brown floor and wood.
Photo of a modern open concept family room in Dallas with brown walls, medium hardwood floors, a two-sided fireplace, a brick fireplace surround, a wall-mounted tv, brown floor and wood.

Bundy Drive Brentwood, Los Angeles modern home ultra luxury lower level lounge. Photo by Simon Berlyn.
Design ideas for an expansive modern open concept family room in Los Angeles with a game room, grey walls, no fireplace and recessed.
Design ideas for an expansive modern open concept family room in Los Angeles with a game room, grey walls, no fireplace and recessed.
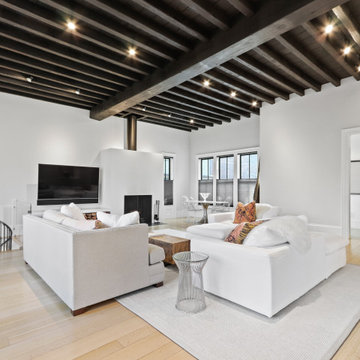
Modern/contemporary/eclectic living room with black and white features. The exposed beams are painted black to match the black wooden doors. The white walls blend perfectly with the white couch, white rug, and white dining room set.
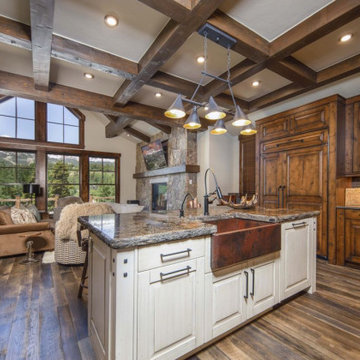
Inspiration for a large modern open concept family room in Other with white walls, dark hardwood floors, a standard fireplace, a stone fireplace surround, a wall-mounted tv, brown floor and exposed beam.
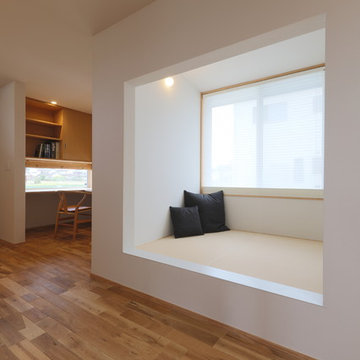
壁をスクエアに切り取ったような和室空間。
家族の存在を感じつつも、自分の時間に浸れる空間。
Photo of a modern family room in Other with white walls, tatami floors, brown floor, wallpaper and wallpaper.
Photo of a modern family room in Other with white walls, tatami floors, brown floor, wallpaper and wallpaper.

Two-story walls of glass wash the main floor and loft with natural light and open up the views to one of two golf courses. The home's modernistic design won Drewett Works a Gold Nugget award in 2021.
The Village at Seven Desert Mountain—Scottsdale
Architecture: Drewett Works
Builder: Cullum Homes
Interiors: Ownby Design
Landscape: Greey | Pickett
Photographer: Dino Tonn
https://www.drewettworks.com/the-model-home-at-village-at-seven-desert-mountain/

Contemporary family room with tall, exposed wood beam ceilings, built-in open wall cabinetry, ribbon fireplace below wall-mounted television, and decorative metal chandelier (Front)

Inspiration for a mid-sized modern open concept family room in Other with blue walls, laminate floors, a standard fireplace, brown floor, vaulted and wallpaper.
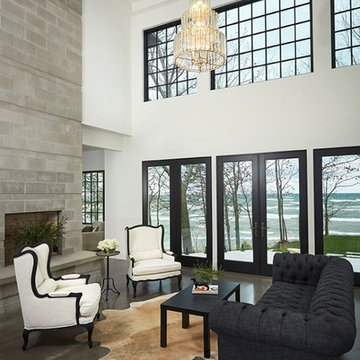
Modern open concept family room with white walls, dark hardwood floors, a standard fireplace, a concrete fireplace surround, brown floor and coffered.

Ansicht des wandhängenden Wohnzimmermöbels in Räuchereiche. Barschrank in offenem Zustand. Dieser ist im Innenbereich mit Natur-Eiche ausgestattet. Eine Spiegelrückwand und integrierte Lichtleisten geben dem Schrank Tiefe und Lebendigkeit. Die Koffertüren besitzen Einsätze für Gläser und Flaschen. Sideboard mit geschlossenen Schubkästen.
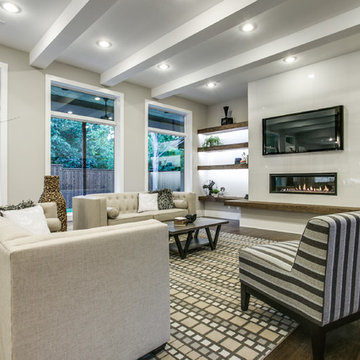
The family room serves a similar function in the home to a living room: it's a gathering place for everyone to convene and relax together at the end of the day. That said, there are some differences. Family rooms are more relaxed spaces, and tend to be more kid-friendly. It's also a newer concept that dates to the mid-century.
Historically, the family room is the place to let your hair down and get comfortable. This is the room where you let guests rest their feet on the ottoman and cozy up with a blanket on the couch.
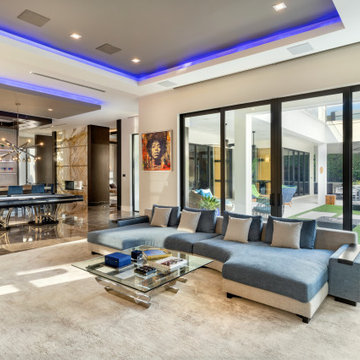
This is an example of a mid-sized modern open concept family room in Miami with beige walls, marble floors, a built-in media wall, beige floor and recessed.
All Ceiling Designs Modern Family Room Design Photos
1