All Ceiling Designs Eclectic Family Room Design Photos
Refine by:
Budget
Sort by:Popular Today
1 - 20 of 272 photos
Item 1 of 3
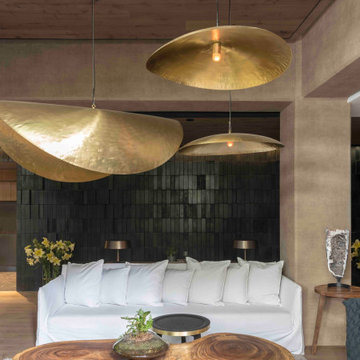
Sala | Proyecto V-62
Small eclectic enclosed family room in Mexico City with beige walls, medium hardwood floors and recessed.
Small eclectic enclosed family room in Mexico City with beige walls, medium hardwood floors and recessed.

We were thrilled when this returning client called with a new project! This time, they wanted to overhaul their family room, and they wanted it to really represent their style and personal interests, so we took that to heart. Now, this 'grown-up' Star Wars lounge room is the perfect spot for this family to relax and binge-watch their favorite movie franchise.
This space was the primary 'hang-out' zone for this family, but it had never been the focus while we tackled other areas like the kitchen and bathrooms over the years. Finally, it was time to overhaul this TV room, and our clients were on board with doing it in a BIG way.
We knew from the beginning we wanted this to be a 'themed' space, but we also wanted to make sure it was tasteful and could be altered later if their interests shifted.
We had a few challenges in this space, the biggest of which was storage. They had some DIY bookshelf cabinets along the entire TV wall, which were full, so we knew the new design would need to include A LOT of storage.
We opted for a combination of closed and open storage for this space. This allowed us to highlight only the collectibles we wanted to draw attention to instead of them getting lost in a wall full of clutter.
We also went with custom cabinetry to create a proper home for their audio- visual equipment, complete with speaker wire mesh cabinet fronts.

In this room, we've framed the Dedale Vintage mural wallcovering by Coordonne like a piece of artwork. This distinctive choice adds a captivating and artistic focal point to the space, demonstrating that inspiration can take various forms.
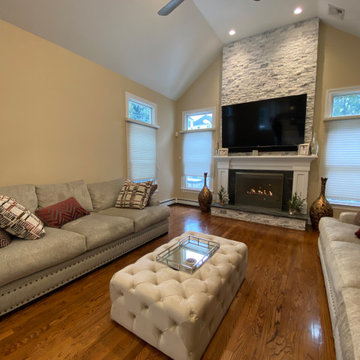
To draw the eye toward the fireplace, we installed a light stack stone as the surround, providing the balance within the textures. Accessories (rug, etc; not pictured) were added to bring the space together (more to come).
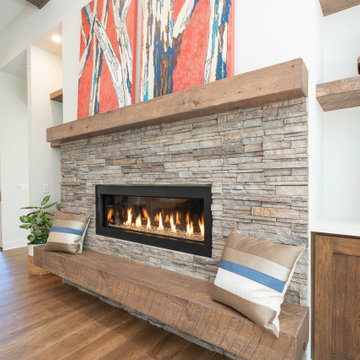
Eclectic Design displayed in this modern ranch layout. Wooden headers over doors and windows was the design hightlight from the start, and other design elements were put in place to compliment it.
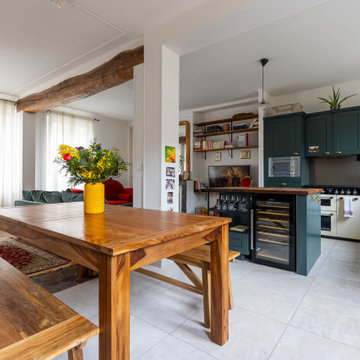
Inspiration for a mid-sized eclectic open concept family room in Paris with white walls, ceramic floors, a standard fireplace, a stone fireplace surround, a wall-mounted tv, beige floor and exposed beam.
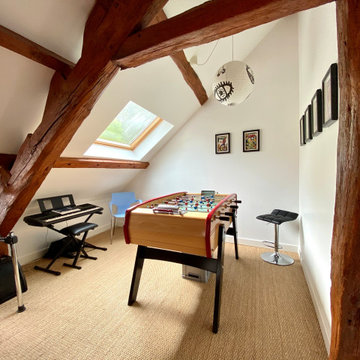
This is an example of an eclectic family room in Paris with a game room, white walls, carpet, brown floor, exposed beam and vaulted.
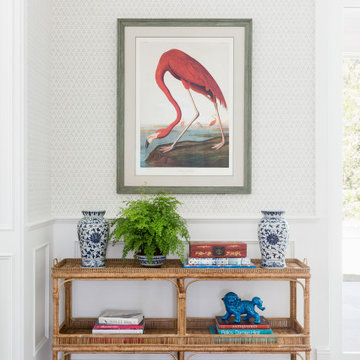
Photo of a large eclectic open concept family room in Los Angeles with beige walls, brown floor, timber, wallpaper and medium hardwood floors.
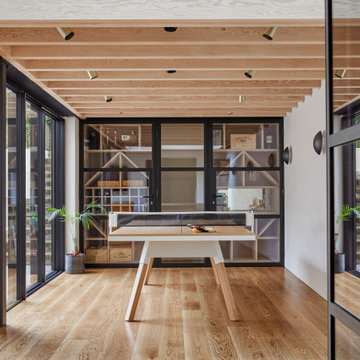
Design ideas for an eclectic family room in London with a game room, white walls, medium hardwood floors, brown floor and exposed beam.
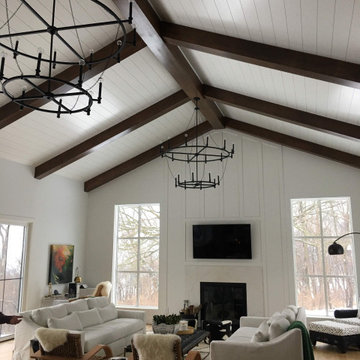
Stained Cedar Beams with White Ship Lap Ceiling
Expansive eclectic open concept family room in Omaha with white walls, medium hardwood floors, a standard fireplace, a stone fireplace surround, a wall-mounted tv, brown floor, vaulted and decorative wall panelling.
Expansive eclectic open concept family room in Omaha with white walls, medium hardwood floors, a standard fireplace, a stone fireplace surround, a wall-mounted tv, brown floor, vaulted and decorative wall panelling.

An open concept room, this family room has all it needs to create a cozy inviting space. The mismatched sofas were a purposeful addition adding some depth and warmth to the space. The clients were new to this area, but wanted to use as much of their own items as possible. The yellow alpaca blanket purchased when traveling to Peru was the start of the scheme and pairing it with their existing navy blue sofa. The only additions were the cream sofa the round table and tying it all together with some custom pillows.

Meine Kunden wünschten sich ein Gästezimmer. Das würde zwar nur wenig genutzt werden, aber der Raum über der Garage war nun einmal fällig.
Da wir im Wohnzimmer keinen Kamin unterbringen konnten, habe ich aus diesem ungeliebtem Appendix ein "Winterwohnzimmer" gemacht, den hier war ein Schornstein gar kein Problem,
Zwei neue Dachflächenfenster sorgen für Helligkeit und die beiden Durchbrüche zum Flur sorgen dafür, dass dieser auch etwas von der neuen Lichtquelle profitiert und das zwei Wohnzimmer nicht mehr nur ein Anhängsel ist.
Gäste kommen jetzt häufiger als geplant - aus dem Sofa läßt sich in wenigen Minuten ein sehr komfortables Bett machen.
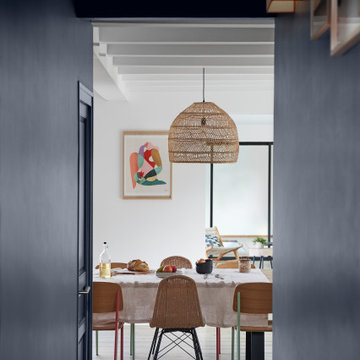
Salle à manger colorée
Design ideas for an eclectic family room in Nantes with light hardwood floors, exposed beam and wallpaper.
Design ideas for an eclectic family room in Nantes with light hardwood floors, exposed beam and wallpaper.
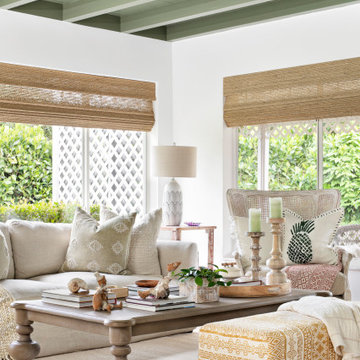
Eclectic family room in Miami with white walls, medium hardwood floors, brown floor and exposed beam.

Cabin loft with custom Room & Board pull out sofa, Farrow & Ball blue walls, and reclaimed wood stumps.
Photo of a mid-sized eclectic loft-style family room in Sacramento with blue walls, carpet, beige floor and wood.
Photo of a mid-sized eclectic loft-style family room in Sacramento with blue walls, carpet, beige floor and wood.

Après : le salon a été entièrement repeint en blanc sauf les poutres apparentes, pour une grande clarté et beaucoup de douceur. Tout semble pur, lumineux, apaisé. Le bois des meubles chinés n'en ressort que mieux. Une grande bibliothèque a été maçonnée, tout comme un meuble de rangement pour les jouets des bébés dans le coin nursery, pour donner du cachet et un caractère unique à la pièce.

Eclectic Design displayed in this modern ranch layout. Wooden headers over doors and windows was the design hightlight from the start, and other design elements were put in place to compliment it.
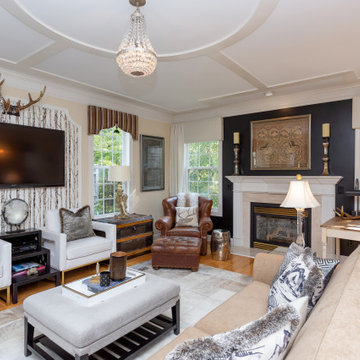
The fireplace and TV walls balance each other wall.
Tired of GREY? Try this trendy townhouse full of warm wood tones, black, white and GOLD! The entryway sets the tone. Check out the ceiling! Eclectic accessories abound with textiles and artwork from all over the world. These world travelers love returning to this nature inspired woodland home with a forest and creek out back. We added the bejeweled deer antlers, rock collections, chandeliers and a cool cowhide rug to their mix of antique and modern furniture. Stone and log inspired wallpaper finish the Log Cabin Chic look. What do you call this look? I call it HOME!
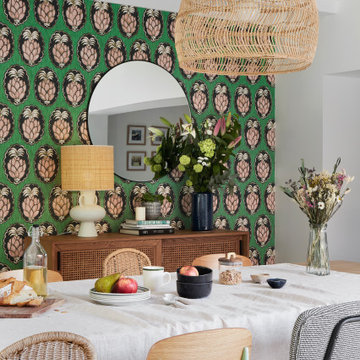
Photo of an eclectic family room in Nantes with green walls, light hardwood floors, beige floor and exposed beam.
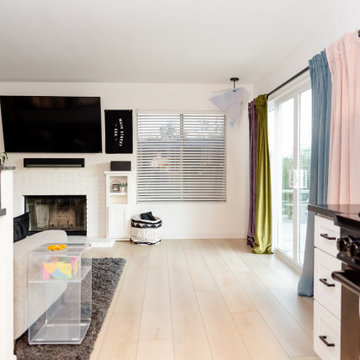
Crisp tones of maple and birch. Minimal and modern, the perfect backdrop for every room. With the Modin Collection, we have raised the bar on luxury vinyl plank. The result is a new standard in resilient flooring. Modin offers true embossed in register texture, a low sheen level, a rigid SPC core, an industry-leading wear layer, and so much more.
All Ceiling Designs Eclectic Family Room Design Photos
1