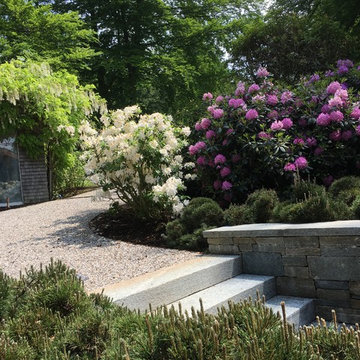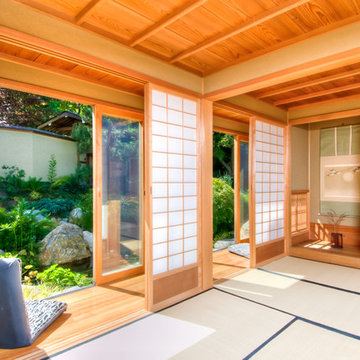2,073 Asian Home Design Photos
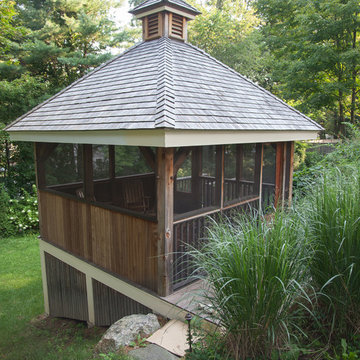
Angela Kearney, Minglewood Designs
Inspiration for a mid-sized asian sloped full sun garden for fall in Boston.
Inspiration for a mid-sized asian sloped full sun garden for fall in Boston.
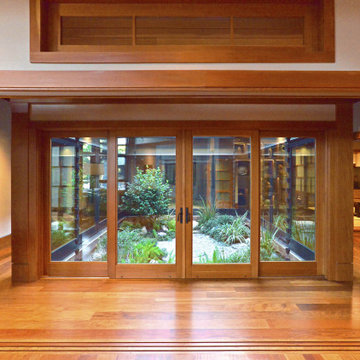
The enclosed courtyard garden Nakaniwa viewed from the family room. It is viewable and accessible from the adjacent library and Japanese reception room Washitsu on the sides, and the master bedroom beyond. The Nakaniwa is surrounded by the corridor Engawa. The fir shoji door panels can be opened or closed as desired, in a multitude of configurations. When in the closed position, shoji panel’s clear glass bottom panels still allow for a seated view of the Nakaniwa. The upper Ranma window panels allow additional light into the space. The Nakaniwa features limestone boulder steps, decorative gravel with stepping stones, and a variety of native plants. The shoji panels are stacked in the fully open position.
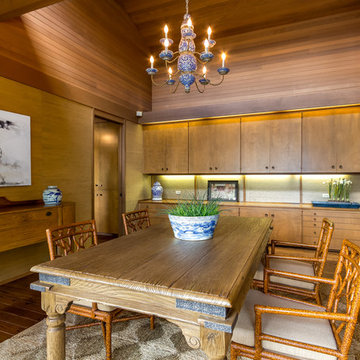
Photo of a large asian open plan dining in Seattle with medium hardwood floors, brown walls and brown floor.
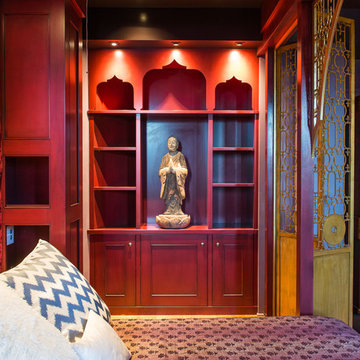
Mark Quéripel, AIA is an award-winning architect and interior designer, whose Boulder, Colorado design firm, MQ Architecture & Design, strives to create uniquely personal custom homes and remodels which resonate deeply with clients. The firm offers a wide array of professional services, and partners with some of the nation’s finest engineers and builders to provide a successful and synergistic building experience.
Alex Geller Photography
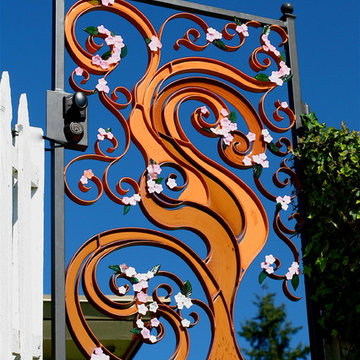
36" Japanese cherry tree garden gate handcrafted wrought iron Garden Gate with glass fused inserts
This is an example of an expansive asian front yard full sun formal garden for summer in Seattle with a garden path and decking.
This is an example of an expansive asian front yard full sun formal garden for summer in Seattle with a garden path and decking.
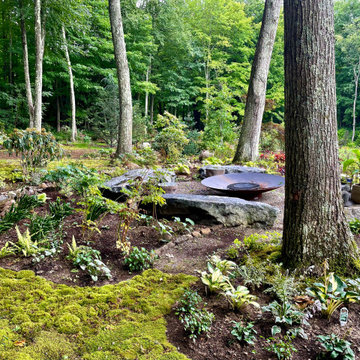
This early-phase Japanese-inspired garden draws from the Buddhist, Shinto, and Taoist philosophies and combines the basic elements of plants, water, and rocks along with simple, clean lines to create a tranquil backyard retreat. Plant material used includes Japanese varieties of trees, shrubs and perennials woven together to create interest throughout each season.
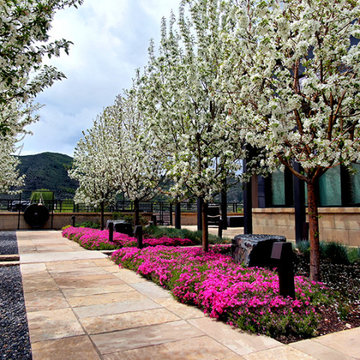
Spring blooms of crabapples and creeping phlox begin the flowering season in this zen garden.
Mid-sized asian backyard full sun formal garden in Denver with with path and natural stone pavers for spring.
Mid-sized asian backyard full sun formal garden in Denver with with path and natural stone pavers for spring.
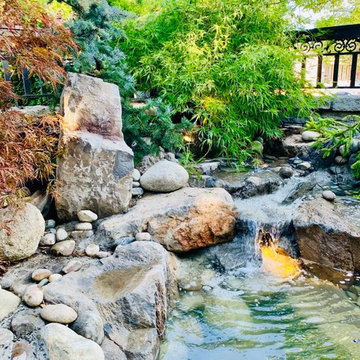
Photo of a small asian front yard partial sun xeriscape for summer in Vancouver with with pond and natural stone pavers.
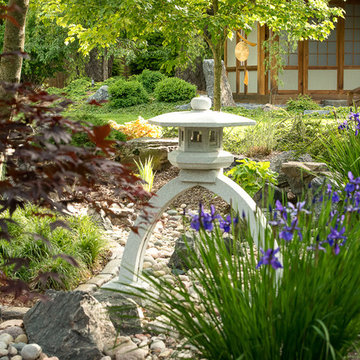
The Koto-ji style lantern adds a note of drama . Made of granite, it straddles the dry stream bed and has an internal light.
Photo of a large asian backyard partial sun garden in Milwaukee with gravel.
Photo of a large asian backyard partial sun garden in Milwaukee with gravel.
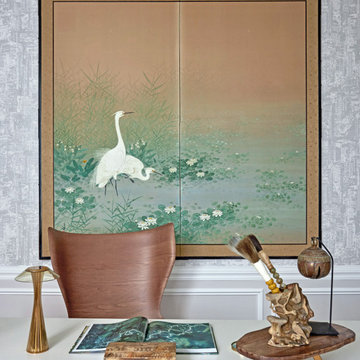
Adler On The Park Showhouse
Interior Renovation
Chicago, Illinois
Location
Chicago, IL - Lakefront
Category
Show house
Property
Luxury Townhome
Adina Home Design was invited to reimagine a guest suite in the the Adler on the Park historic home showhouse. Our home office design embodies our core values, providing an ideal canvas to showcase our distinctive design love language, fusing modern aesthetics with Japandi, pastoral, and biophilic influences to create spaces that feel inspiring, familiar and uplifting.
We set out to showcase how a small bedroom can be successfully converted into a home office/guest bedroom. The home office has become a paramount requirement in every home we design, The design blends clean lines, natural materials, and a serene ambiance for a creative workspace. We incorporated sleek furniture, neutral tones, and subtle nods to modern, pastoral and Japanese aesthetics for a harmonious
We elevated each space, from the sophisticated walk-in closet with striking black wallcoverings and pristine white shelving, to the tranquil guest bathroom imbued with Japandi Zen influences.
Clean lines, natural materials, and subtle nods to Japanese aesthetics converge, creating harmonious retreats tailored to modern living.
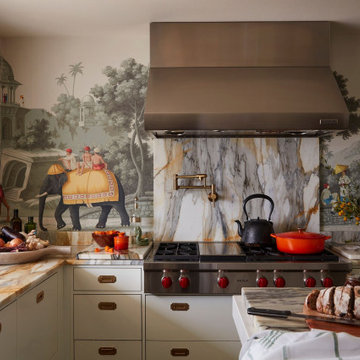
This Asian-inspired kitchen has a one-of-a-kind elephant wallpaper and a marble backsplash covering the walls. Stainless steel appliances and gold accents run throughout.
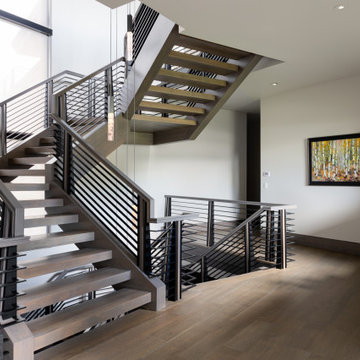
Inspiration for an expansive asian wood floating staircase in Salt Lake City with open risers and metal railing.
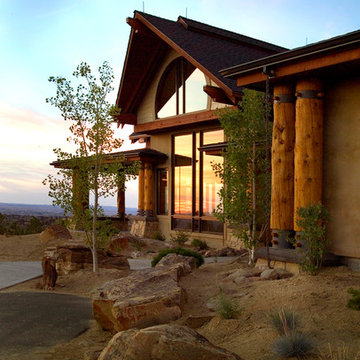
Exterior photograph of the dining room window. Photo by Phil Bell.
Design ideas for a mid-sized asian three-storey beige exterior in Other with mixed siding and a gable roof.
Design ideas for a mid-sized asian three-storey beige exterior in Other with mixed siding and a gable roof.
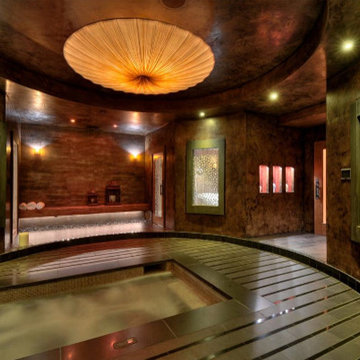
Glass tile swimming pool spa
Infinity edge swimming pool spa
Vanishing edge swimming pool spa
Negative edge swimming pool spa
Slot overflow swimming pool spa
Perimeter overflow swimming pool spa
Glass Tile Mosaics
Spa room
steam room
sauna
massage room
granite floor
water feature
wet wall
Expert Witness
Swimming pool construction
Aquatic Consulting
Paolo Benedetti, Aquatic Technology Pool and Spa, www.aquatictechnology.com, 408-776-8220. Image may not be republished without the expressed written permission of Aquatic Technology.com
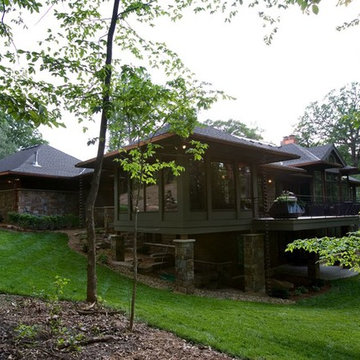
Greer Photo - Jill Greer
Large asian two-storey green exterior in Minneapolis with wood siding and a hip roof.
Large asian two-storey green exterior in Minneapolis with wood siding and a hip roof.
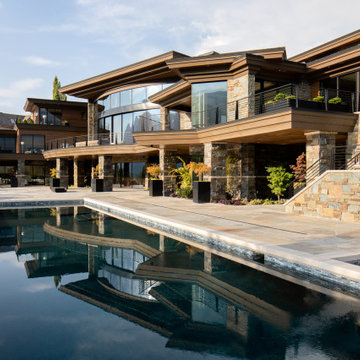
Inspiration for an expansive asian three-storey brown house exterior in Salt Lake City with mixed siding, a flat roof, a mixed roof and a black roof.
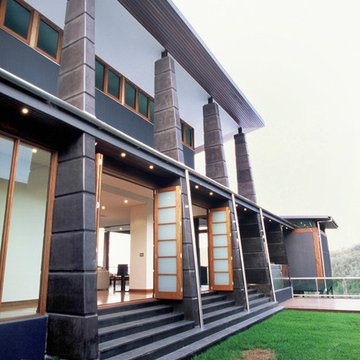
The home is essentially a concrete structure with large concrete columns with buttrice like shapes. This along with the tower and large concrete wall at the entry gives the home a castle like resemblance. Set high on the hill the home looks over the property as if it is a castle looking over it’s territory.
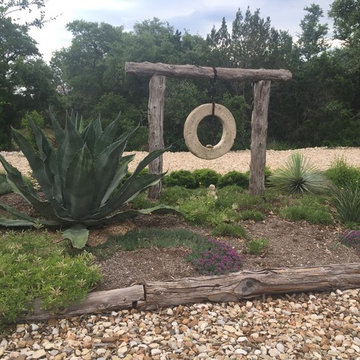
This is an example of a large asian front yard full sun driveway for summer in Austin with gravel.
2,073 Asian Home Design Photos
5



















