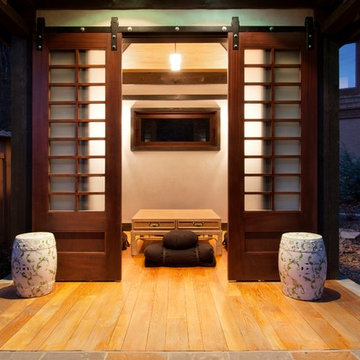2,076 Asian Home Design Photos

Design ideas for an expansive asian single-wall open plan kitchen in Salt Lake City with an undermount sink, flat-panel cabinets, medium wood cabinets, quartzite benchtops, beige splashback, stone slab splashback, stainless steel appliances, medium hardwood floors, with island, brown floor, beige benchtop and coffered.
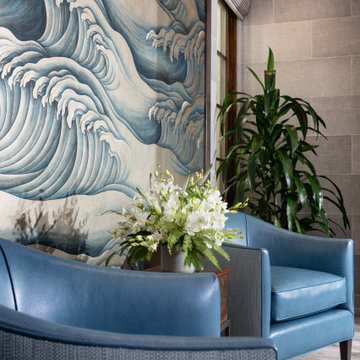
This is an example of a large asian basement in Los Angeles with grey walls, porcelain floors and grey floor.
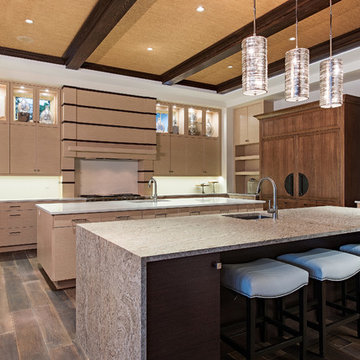
Naples Kenny
Expansive asian eat-in kitchen in Miami with an undermount sink, flat-panel cabinets, light wood cabinets, panelled appliances, medium hardwood floors and multiple islands.
Expansive asian eat-in kitchen in Miami with an undermount sink, flat-panel cabinets, light wood cabinets, panelled appliances, medium hardwood floors and multiple islands.
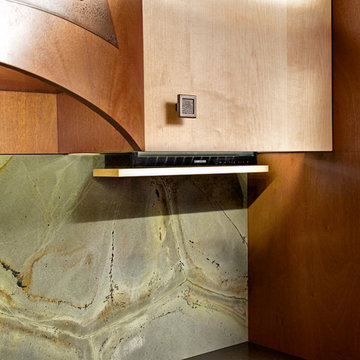
Simone and Associates
Small asian u-shaped eat-in kitchen in Other with a drop-in sink, recessed-panel cabinets, light wood cabinets, green splashback, stone slab splashback, black appliances and with island.
Small asian u-shaped eat-in kitchen in Other with a drop-in sink, recessed-panel cabinets, light wood cabinets, green splashback, stone slab splashback, black appliances and with island.
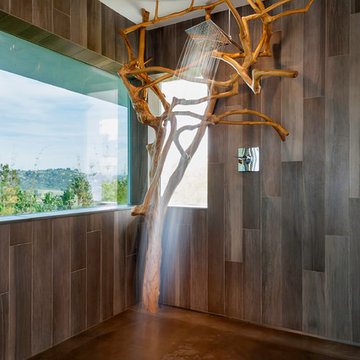
This is an example of an expansive asian master bathroom in San Diego with an open shower, an open shower, flat-panel cabinets, black cabinets, a japanese tub, a one-piece toilet, gray tile, cement tile, white walls, concrete floors, a trough sink, wood benchtops and grey floor.
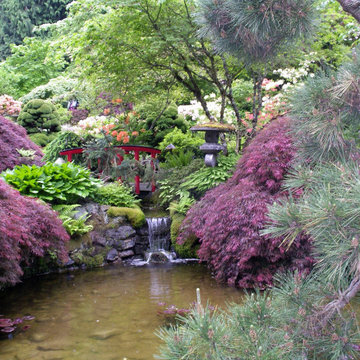
Peaceful, serene, meditative garden project with water features and evening ambiance lighting.
This is an example of a large asian backyard partial sun formal garden for summer in DC Metro with a garden path.
This is an example of a large asian backyard partial sun formal garden for summer in DC Metro with a garden path.
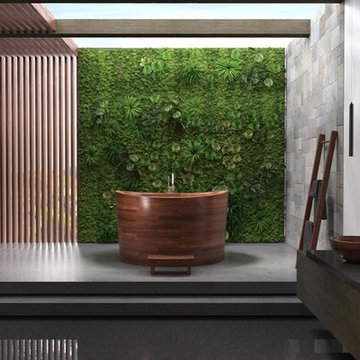
There is nothing else quite like our True Ofuro Duo. This unique, modern take on the traditional Japanese-style bathtub is made for seated soaking of two bathers. So the design incorporates two built-in seats and the depth of the tub has been extended to 27.75” (70.5 cm) to ensure full body immersion for even 6ft (180 cm) plus bathers. The interior ergonomics of this bathtub is all directed to providing effortless comfort and support.
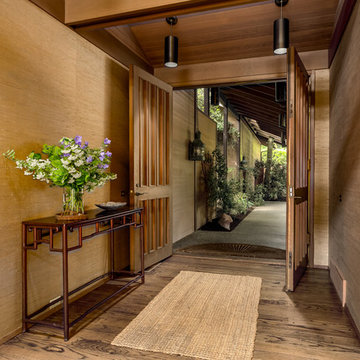
Mike Seidel Photography
Inspiration for an expansive asian foyer in Seattle with medium hardwood floors, a double front door and a medium wood front door.
Inspiration for an expansive asian foyer in Seattle with medium hardwood floors, a double front door and a medium wood front door.
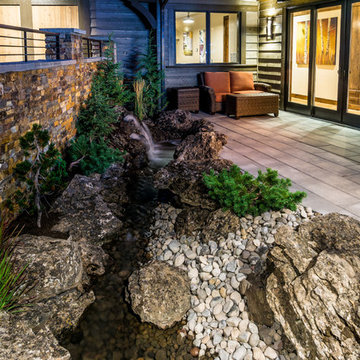
Ross Chandler
Design ideas for a large asian courtyard partial sun garden for summer in Other with a water feature and concrete pavers.
Design ideas for a large asian courtyard partial sun garden for summer in Other with a water feature and concrete pavers.
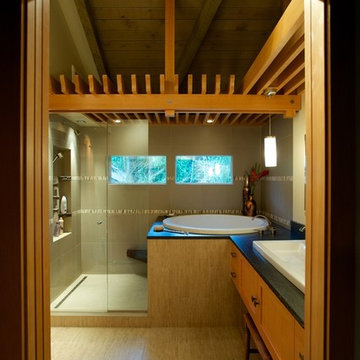
2014 Chrysalis Award Winner: Bathroom over $60,000.
Open and airy with fir trellis defining bathing and vanity areas, this master suite was expanded into the adjacent guest bath.
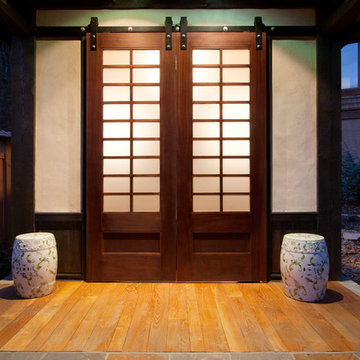
Note the barn door track set for the shoji type doors.
Photos by Jay Weiland
Inspiration for a small asian shed and granny flat in Other.
Inspiration for a small asian shed and granny flat in Other.
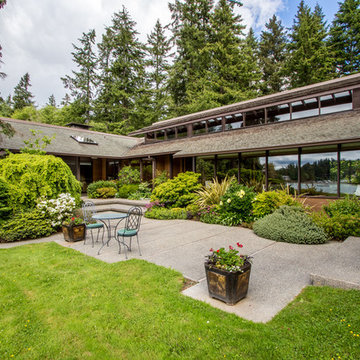
Mike Seidel Photography
Photo of an expansive asian one-storey brown house exterior in Seattle with wood siding, a gable roof and a shingle roof.
Photo of an expansive asian one-storey brown house exterior in Seattle with wood siding, a gable roof and a shingle roof.
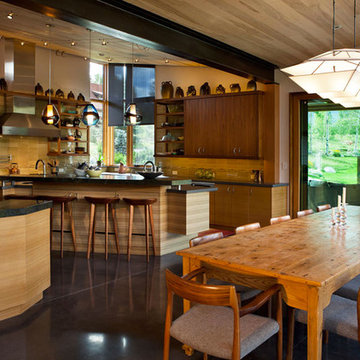
A Japanese inspired ranch home features natural bamboo, polished concrete floors, Japanese pottery and mid-century modern accents.
Design ideas for an expansive asian galley open plan kitchen in Denver with flat-panel cabinets, medium wood cabinets, beige splashback, concrete floors and multiple islands.
Design ideas for an expansive asian galley open plan kitchen in Denver with flat-panel cabinets, medium wood cabinets, beige splashback, concrete floors and multiple islands.
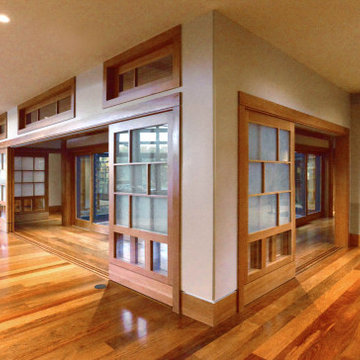
The Engawa leading to the Washitsu is accessible from the adjacent family room and bar beyond, and from the Japanese reception room Washitsu.
Photo of a large asian open concept family room in Austin with medium hardwood floors.
Photo of a large asian open concept family room in Austin with medium hardwood floors.
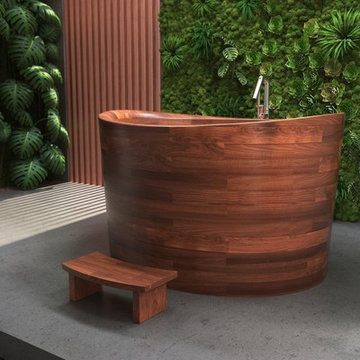
American Walnut is highly prized as a dense, solid wood that combines natural beauty with resistance to denting and wear. As such it is regarded as the ideal medium for furniture and such as our Ofuro bath. It is also sort after for it natural rich tones and lustrous patterned grain. It requires no artificial staining as its original look is simply beautiful. Nor do its looks change over time. Its robust durability means your Walnut bath will retain its good looks, which as with quality natural wood products, acquire additional beauty and the patina through use and time.
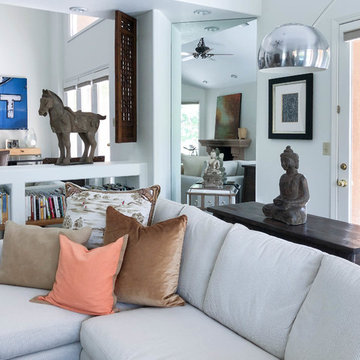
iPhoneX photography
Design ideas for a large asian open concept living room in Las Vegas with a music area, white walls, carpet, no fireplace, a wall-mounted tv and beige floor.
Design ideas for a large asian open concept living room in Las Vegas with a music area, white walls, carpet, no fireplace, a wall-mounted tv and beige floor.
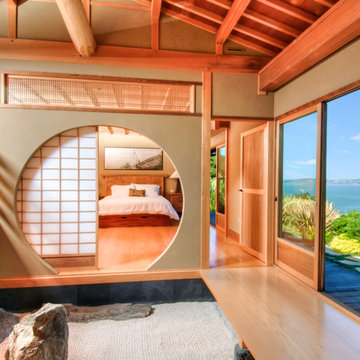
Design ideas for a large asian master bedroom in San Francisco with beige walls and light hardwood floors.
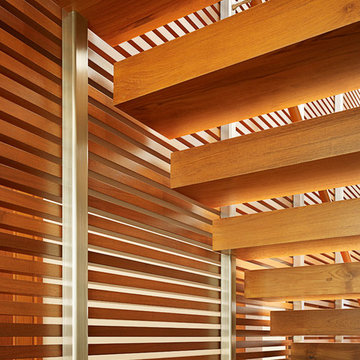
Photography: Eric Staudenmaier
This is an example of a large asian wood straight staircase in Los Angeles with open risers and wood railing.
This is an example of a large asian wood straight staircase in Los Angeles with open risers and wood railing.
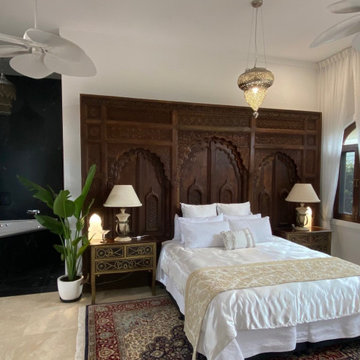
Jodha Bai Retreat bedroom
Inspiration for an expansive asian guest bedroom in Gold Coast - Tweed with white walls, ceramic floors, beige floor and decorative wall panelling.
Inspiration for an expansive asian guest bedroom in Gold Coast - Tweed with white walls, ceramic floors, beige floor and decorative wall panelling.
2,076 Asian Home Design Photos
11



















