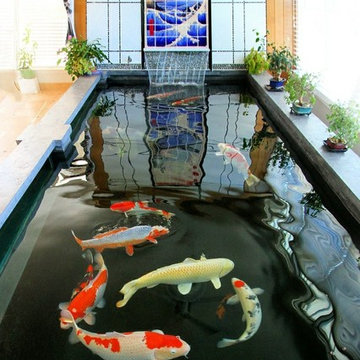2,076 Asian Home Design Photos
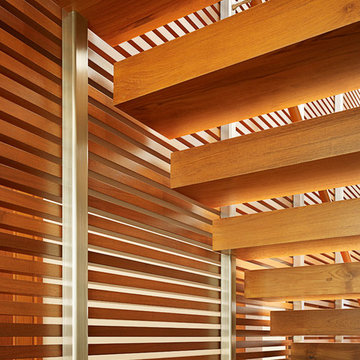
Photography: Eric Staudenmaier
This is an example of a large asian wood straight staircase in Los Angeles with open risers and wood railing.
This is an example of a large asian wood straight staircase in Los Angeles with open risers and wood railing.
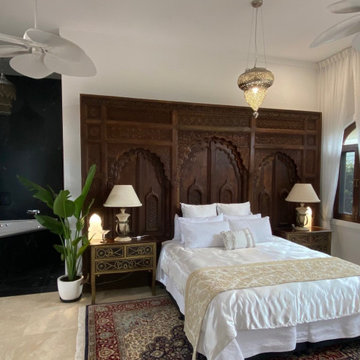
Jodha Bai Retreat bedroom
Inspiration for an expansive asian guest bedroom in Gold Coast - Tweed with white walls, ceramic floors, beige floor and decorative wall panelling.
Inspiration for an expansive asian guest bedroom in Gold Coast - Tweed with white walls, ceramic floors, beige floor and decorative wall panelling.
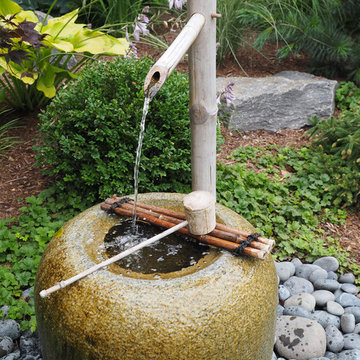
The Natsume Basin, or cleansing basin, is an important part of the ceremonial tea garden process. You dip the bamboo ladle or “dipper” (hishaku) into the basin to clean your hands before entering the tea house.
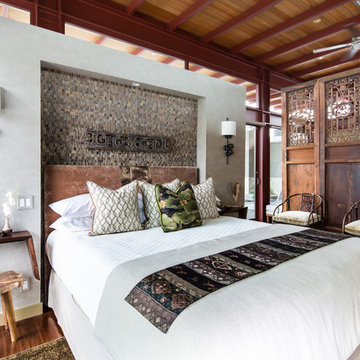
www.erikabiermanphotography.com
Inspiration for a mid-sized asian bedroom in Los Angeles with grey walls and medium hardwood floors.
Inspiration for a mid-sized asian bedroom in Los Angeles with grey walls and medium hardwood floors.
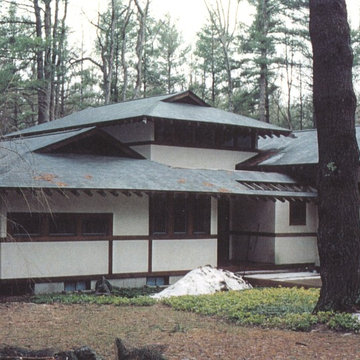
2400 sq.ft. home Japanese inspired.
Photo of a large asian two-storey stucco white house exterior in Other with a shingle roof.
Photo of a large asian two-storey stucco white house exterior in Other with a shingle roof.
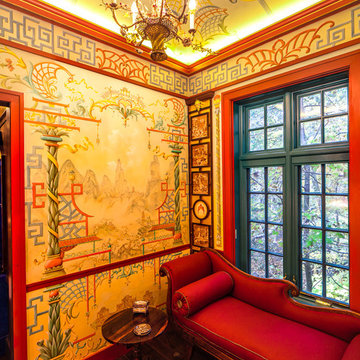
Chinoiserie sitting room with murals on the ceiling and walls. Bill Meyer Photography
Inspiration for a small asian home office in Chicago with dark hardwood floors and no fireplace.
Inspiration for a small asian home office in Chicago with dark hardwood floors and no fireplace.
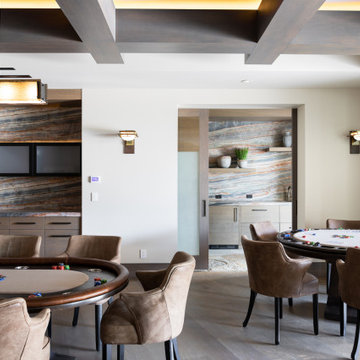
Photo of an expansive asian walk-out basement in Salt Lake City with a game room, white walls, medium hardwood floors, a standard fireplace, a stone fireplace surround, brown floor and coffered.
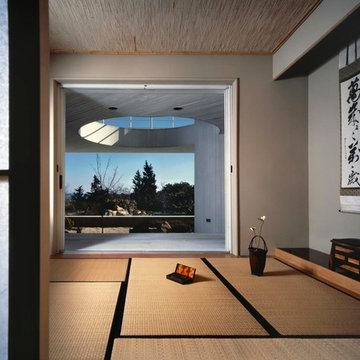
Tatami room dedicated for mediation and relaxation.
Mid-sized asian sunroom in New York with bamboo floors, no fireplace, a standard ceiling and beige floor.
Mid-sized asian sunroom in New York with bamboo floors, no fireplace, a standard ceiling and beige floor.
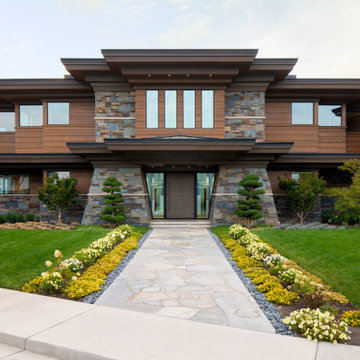
Inspiration for an expansive asian three-storey brown house exterior in Salt Lake City with mixed siding, a flat roof, a mixed roof and a black roof.
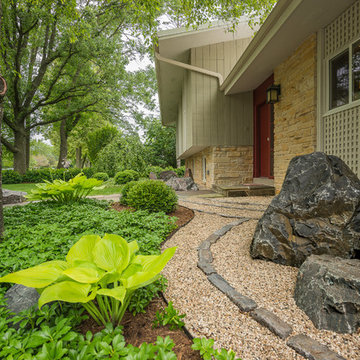
Large angular, gray granite boulders screen some utilities. Pea gravel and gray granite cobbles are the elements of this dry garden. The dry garden is an important element in Japanese garden design. Simple lush green plantings mass around the existing paper birch.
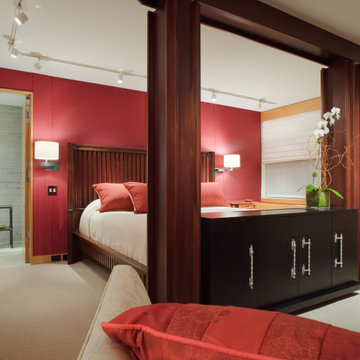
Anigre wood veneer is utilized for wall panels and storage elements throughout the apartment and in the master bedroom red silk wall panels are added. A custom bed footboard of cherry and ebonized maple, conceals a flat-screen television.
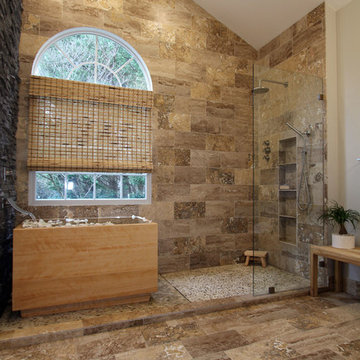
The detailed plans for this bathroom can be purchased here: https://www.changeyourbathroom.com/shop/healing-hinoki-bathroom-plans/
Custom Japanese Hinoki Ofuro Tub, travertine shower with hidden drain, pebble stone shower floor. Atlanta bathroom
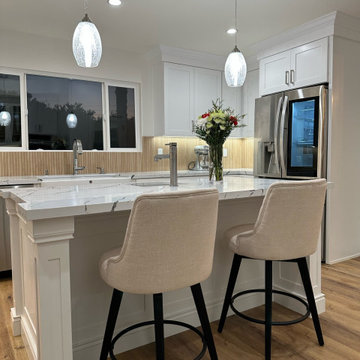
Japandi Kitchen – Chino Hills
A kitchen extension is the ultimate renovation to enhance your living space and add value to your home. This new addition not only provides extra square footage but also allows for endless design possibilities, bringing your kitchen dreams to life.
This kitchen was inspired by the Japanese-Scandinavian design movement, “Japandi”, this space is a harmonious blend of sleek lines, natural materials, and warm accents.
With a focus on functionality and clean aesthetics, every detail has been carefully crafted to create a space that is both stylish, practical, and welcoming.
When it comes to Japandi design, ALWAYS keep some room for wood elements. It gives the perfect amount of earth tone wanted in a kitchen.
These new lights and open spaces highlight the beautiful finishes and appliances. This new layout allows for effortless entertaining, with a seamless flow to move around and entertain guests.
Custom cabinetry, high-end appliances, and a large custom island with a sink with ample seating; come together to create a chef’s dream kitchen.
The added space that has been included especially under this new Thermador stove from ‘Build with Ferguson’, has added space for ultimate organization. We also included a new microwave drawer by Sharp. It blends beautifully underneath the countertop to add more space and makes it incredibly easy to clean.
These Quartz countertops that are incredibly durable and resistant to scratches, chips, and cracks, making them very long-lasting. The backsplash is made with maple ribbon tiles to give this kitchen a very earthy tone. With wide shaker cabinets, that are both prefabricated and custom, that compliments every aspect of this kitchen.
Whether cooking up a storm or entertaining guests, this Japandi-style kitchen extension is the perfect balance of form and function. With its thoughtfully designed layout and attention to detail, it’s a space that’s guaranteed to leave a lasting impression where memories will be made, and future meals will be shared.
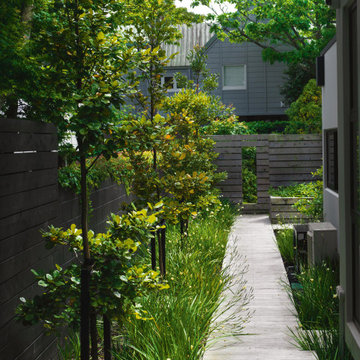
Garden boardwalk
Inspiration for a mid-sized asian side yard partial sun garden for summer in Auckland with decking.
Inspiration for a mid-sized asian side yard partial sun garden for summer in Auckland with decking.
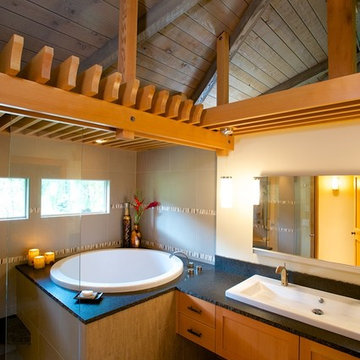
Heated bamboo tile flooring continues up the tub wall, capped by a chisled edge honed granite countertop. A single vanity sink with 2 faucets aligns with a slide-up mirrored medicine cabinet.
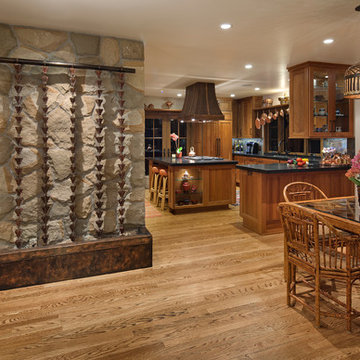
Jim Bartsch Photography
Mid-sized asian u-shaped eat-in kitchen in Santa Barbara with an undermount sink, shaker cabinets, medium wood cabinets, granite benchtops, multi-coloured splashback, stone tile splashback, panelled appliances, medium hardwood floors and with island.
Mid-sized asian u-shaped eat-in kitchen in Santa Barbara with an undermount sink, shaker cabinets, medium wood cabinets, granite benchtops, multi-coloured splashback, stone tile splashback, panelled appliances, medium hardwood floors and with island.
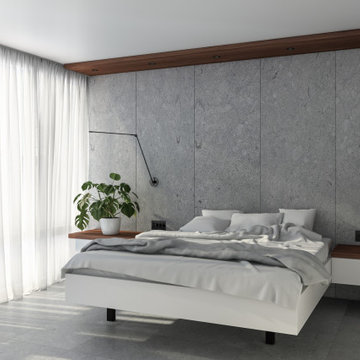
Inspiration for a large asian master bedroom with grey walls, no fireplace, grey floor and limestone floors.
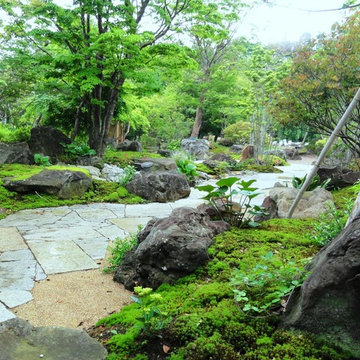
門へ玄関への内路地のです。
御影の背板を使い少しワイルドな印象に仕上げました。
大きな雑木が四季折々の風景を演出してくれます。
Inspiration for an expansive asian garden in Other.
Inspiration for an expansive asian garden in Other.
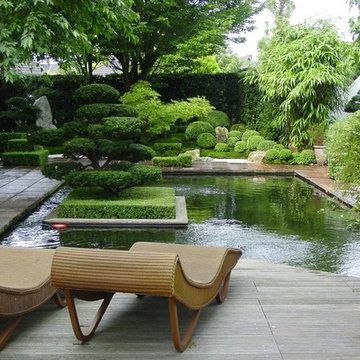
japanische Gartengestaltung auf höchstem Niveau in Bremerhaven mit Koiteich, Steinsetzungen, Natursteine, japanischen Ahornbäumen, Moos, Buxuskugeln, Karikomi,
Dr. Wolfgang Hess, Firma Japan-Garten-Kultur
2,076 Asian Home Design Photos
12



















