All Ceiling Designs Asian Kitchen Design Ideas
Sort by:Popular Today
21 - 40 of 230 photos
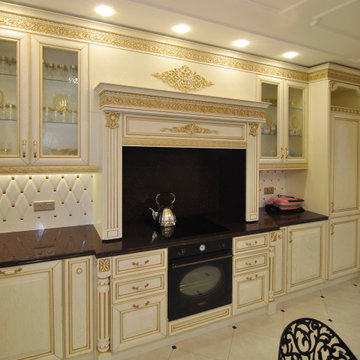
This is an example of a large asian l-shaped eat-in kitchen in Other with an undermount sink, raised-panel cabinets, beige cabinets, solid surface benchtops, white splashback, ceramic splashback, black appliances, ceramic floors, no island, beige floor, brown benchtop and recessed.
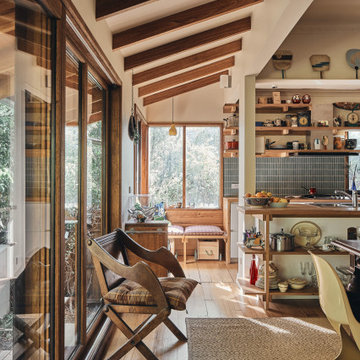
Photo of an asian single-wall open plan kitchen in Melbourne with open cabinets, wood benchtops, medium hardwood floors and exposed beam.

Photo of a small asian single-wall eat-in kitchen in Orange County with a double-bowl sink, beaded inset cabinets, grey cabinets, concrete benchtops, grey splashback, glass tile splashback, white appliances, marble floors, with island, white floor, white benchtop and coffered.
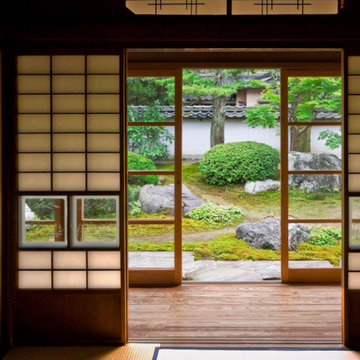
Classic Japanese shoji screens which inspired the design of the kitchen cabinet doors.
Inspiration for a small asian u-shaped eat-in kitchen in Los Angeles with an undermount sink, recessed-panel cabinets, granite benchtops, multi-coloured splashback, glass tile splashback, white appliances, slate floors, a peninsula, multi-coloured floor, yellow benchtop and recessed.
Inspiration for a small asian u-shaped eat-in kitchen in Los Angeles with an undermount sink, recessed-panel cabinets, granite benchtops, multi-coloured splashback, glass tile splashback, white appliances, slate floors, a peninsula, multi-coloured floor, yellow benchtop and recessed.

竹景の舎|Studio tanpopo-gumi
Photo of a large asian galley open plan kitchen in Osaka with an undermount sink, flat-panel cabinets, black cabinets, solid surface benchtops, black splashback, shiplap splashback, black appliances, medium hardwood floors, with island, white floor, brown benchtop and wallpaper.
Photo of a large asian galley open plan kitchen in Osaka with an undermount sink, flat-panel cabinets, black cabinets, solid surface benchtops, black splashback, shiplap splashback, black appliances, medium hardwood floors, with island, white floor, brown benchtop and wallpaper.

Vista verso la cucina
Small asian single-wall open plan kitchen in Milan with an undermount sink, flat-panel cabinets, light wood cabinets, quartzite benchtops, grey splashback, black appliances, light hardwood floors, no island, grey benchtop and wood.
Small asian single-wall open plan kitchen in Milan with an undermount sink, flat-panel cabinets, light wood cabinets, quartzite benchtops, grey splashback, black appliances, light hardwood floors, no island, grey benchtop and wood.

LOVE IS IN THE DETAIL
Introducing the KYOTO collection, inspired by traditional Japanese craftsmanship and tailored for SOCAL Orange County, CA homes.
Experience the finest precision, attention to detail, and timeless elegance in your LEICHT kitchen, featuring natural wood furniture crafted from oak or walnut. The design blends tradition and modernity, with veneer fronts and structure-creating wooden profiles that shape your living space with simplicity and clarity.
Discover your dream kitchen by LEICHT, perfect for desert and beach houses. Experience the warmth and beauty of natural wood, creating an inviting and comfortable atmosphere. Connect with nature and enjoy a sense of security in a kitchen designed to complement your unique lifestyle.
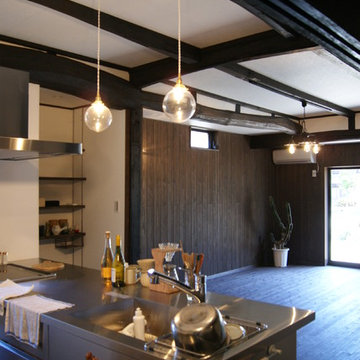
天井の梁のゆるやかな曲線、杉材独特の柔らかさ。
リビングの掃き出し窓から、陽光が入ります。庭を眺めながら、お料理できるので、良い気分転換になります。
Inspiration for a small asian single-wall eat-in kitchen in Other with a single-bowl sink, flat-panel cabinets, stainless steel cabinets, stainless steel benchtops, dark hardwood floors, a peninsula, brown floor, exposed beam and stainless steel appliances.
Inspiration for a small asian single-wall eat-in kitchen in Other with a single-bowl sink, flat-panel cabinets, stainless steel cabinets, stainless steel benchtops, dark hardwood floors, a peninsula, brown floor, exposed beam and stainless steel appliances.

ARRA Interiors is a well established professional home interior solutions company comprising predominantly of a maverick group of engineers, designers, artists and dreamers who are equipped to transform a lack luster space into a dream home of yours at very affordable rates!
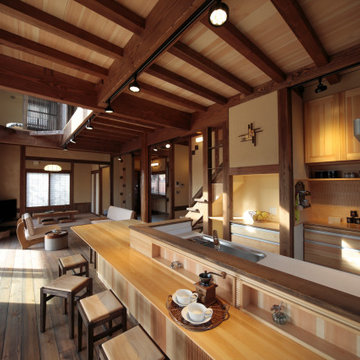
This is an example of an asian galley open plan kitchen in Other with an undermount sink, flat-panel cabinets, medium wood cabinets, beige splashback, stainless steel appliances, dark hardwood floors, with island, brown floor, white benchtop, exposed beam and wood.
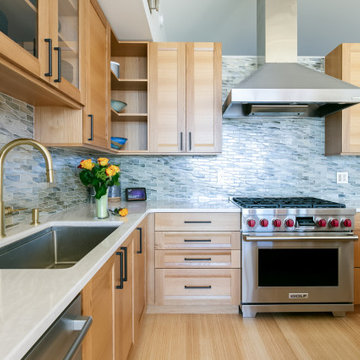
The primary objective of this project was to create the ability to install a refrigerator sized for a family of six. The original 14 cubic foot capacity refrigerator was much too small for a four-bedroom home. Additional objects included providing wider (safer) isles, more counter space for food preparation and gathering, and more accessible storage.
After installing a beaming above the original refrigerator and dual walk-in pantries (missing despite being in the original building plans), this area of the kitchen was opened up to make room for a much larger refrigerator, pantry storage, small appliance storage, and a concealed information center including backpack storage for the youngest family members (complete with an in-drawer PDAs charging station).
By relocating the sink, the isle between the island and the range became much less congested and provided space for below counter pull-out pantries for oils, vinegars, condiments, baking sheets and more. Taller cabinets on the new sink wall provides improved storage for dishes.
The kitchen is now more conducive to frequent entertaining but is cozy enough for a family that cooks and eats together on a night basis. The beautiful materials, natural light and marine view are the icing on the cake.
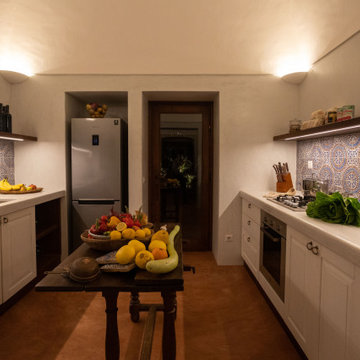
Expansive asian galley separate kitchen in Other with an undermount sink, raised-panel cabinets, beige cabinets, concrete benchtops, multi-coloured splashback, ceramic splashback, coloured appliances, concrete floors, with island, brown floor, beige benchtop and coffered.
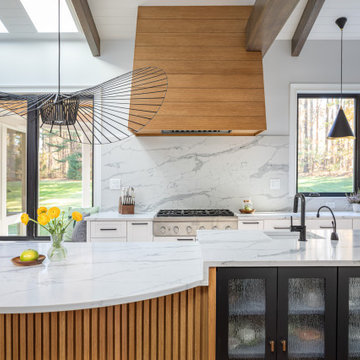
Inspiration for a mid-sized asian l-shaped open plan kitchen in Raleigh with a farmhouse sink, glass-front cabinets, black cabinets, quartz benchtops, white splashback, engineered quartz splashback, stainless steel appliances, medium hardwood floors, with island, brown floor, white benchtop and exposed beam.
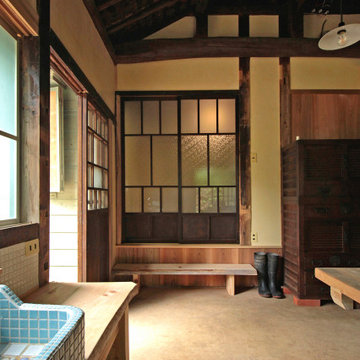
昭和九年に建てられた旧猪子家住宅。朽ち果てる寸前であったこの建物を2015年から2017年に掛けて修繕した。
外観はそのままに、痛んでいるところを補修し、和室などは壁仕上げをやり直した。台所については、多少リフォームされたいたが、「たたき土間」や「水場」など、昔の「竈(くど)」ように改修した。
Mid-sized asian single-wall separate kitchen in Other with wood benchtops, no island, beige floor and exposed beam.
Mid-sized asian single-wall separate kitchen in Other with wood benchtops, no island, beige floor and exposed beam.
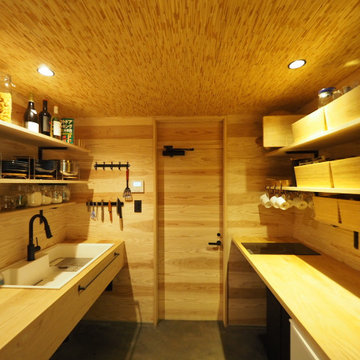
薪ストーブはクッキングストーブなので、キッチンの横に設置。
Small asian galley eat-in kitchen in Other with a drop-in sink, open cabinets, light wood cabinets, wood benchtops, timber splashback, stainless steel appliances, concrete floors, no island, grey floor, beige benchtop and wood.
Small asian galley eat-in kitchen in Other with a drop-in sink, open cabinets, light wood cabinets, wood benchtops, timber splashback, stainless steel appliances, concrete floors, no island, grey floor, beige benchtop and wood.
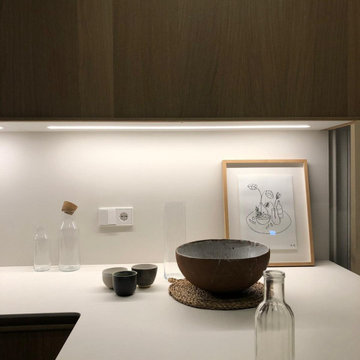
Cocina abierta al salón, muebles en madera Roble Natural
This is an example of a large asian l-shaped open plan kitchen in Barcelona with an undermount sink, raised-panel cabinets, light wood cabinets, marble benchtops, white splashback, marble splashback, stainless steel appliances, concrete floors, a peninsula, grey floor, white benchtop and exposed beam.
This is an example of a large asian l-shaped open plan kitchen in Barcelona with an undermount sink, raised-panel cabinets, light wood cabinets, marble benchtops, white splashback, marble splashback, stainless steel appliances, concrete floors, a peninsula, grey floor, white benchtop and exposed beam.
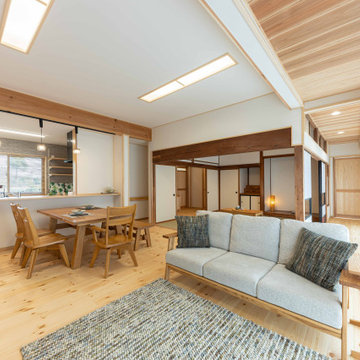
オープンなLDKを白を基調とし、無垢材をふんだんに使用してまとめました。
明るいリビングからは玄関ポーチの様子が見え、来客に対応できます。
This is an example of a mid-sized asian single-wall open plan kitchen in Other with brown cabinets, solid surface benchtops, white splashback, ceramic splashback, white appliances, medium hardwood floors, with island, beige floor, white benchtop and wallpaper.
This is an example of a mid-sized asian single-wall open plan kitchen in Other with brown cabinets, solid surface benchtops, white splashback, ceramic splashback, white appliances, medium hardwood floors, with island, beige floor, white benchtop and wallpaper.
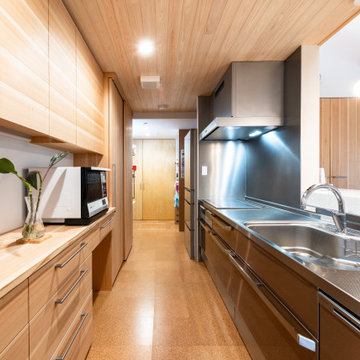
クリナップキッチン。バックセットはスギ材にて製作。
向こう側はパントリー。冷蔵庫の向こう側から玄関につながる。
This is an example of a mid-sized asian single-wall separate kitchen in Other with an integrated sink, flat-panel cabinets, light wood cabinets, stainless steel benchtops, metallic splashback, panelled appliances, cork floors and wood.
This is an example of a mid-sized asian single-wall separate kitchen in Other with an integrated sink, flat-panel cabinets, light wood cabinets, stainless steel benchtops, metallic splashback, panelled appliances, cork floors and wood.
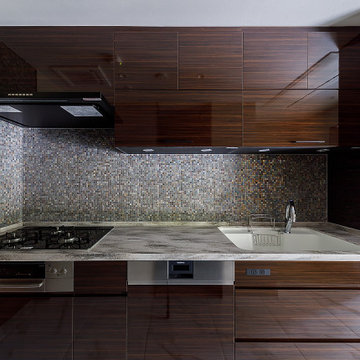
元々のキッチンは対面型でした。それを独立型としてダイニングルームから切り離しました。これほどの広さがあるLDKだからこそ可能だったプラン提案でしたが、より機能的なキッチンになったのではと思います。家の奥に収まりましたが逆にパントリー、家事室、そして勝手口から屋根付きの物干し場へと、より機能的な家事廻り動線が形成できたのではと思います。
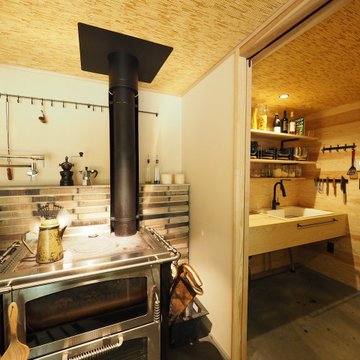
薪ストーブはクッキングストーブなので、キッチンの横に設置。
Design ideas for a small asian galley eat-in kitchen in Other with a drop-in sink, open cabinets, light wood cabinets, wood benchtops, timber splashback, stainless steel appliances, concrete floors, no island, grey floor, beige benchtop and wood.
Design ideas for a small asian galley eat-in kitchen in Other with a drop-in sink, open cabinets, light wood cabinets, wood benchtops, timber splashback, stainless steel appliances, concrete floors, no island, grey floor, beige benchtop and wood.
All Ceiling Designs Asian Kitchen Design Ideas
2