All Ceiling Designs Asian Kitchen Design Ideas
Refine by:
Budget
Sort by:Popular Today
61 - 80 of 231 photos
Item 1 of 3
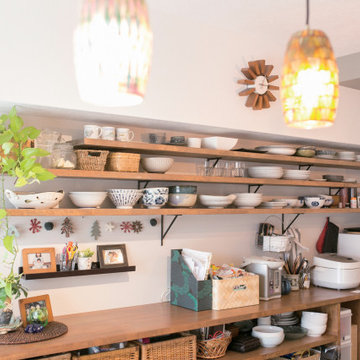
キッチンやダイニングの温もりある佇まい。壁一面の食器棚とお気に入りの食器たちに囲まれて、カフェテイストな空間に大満足。
Asian single-wall eat-in kitchen in Fukuoka with an integrated sink, flat-panel cabinets, white splashback, dark hardwood floors, with island and wallpaper.
Asian single-wall eat-in kitchen in Fukuoka with an integrated sink, flat-panel cabinets, white splashback, dark hardwood floors, with island and wallpaper.
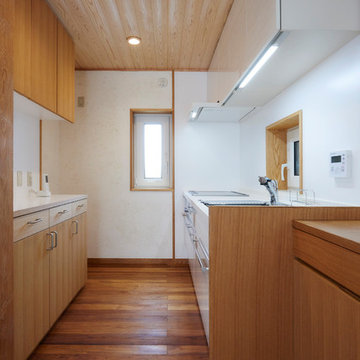
Photo by 遠山しゅんか
Inspiration for an asian single-wall kitchen in Other with medium wood cabinets, white splashback, dark hardwood floors, brown floor, white benchtop and wood.
Inspiration for an asian single-wall kitchen in Other with medium wood cabinets, white splashback, dark hardwood floors, brown floor, white benchtop and wood.
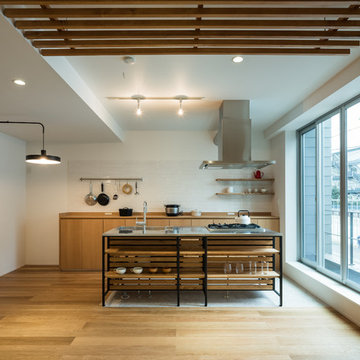
photo by iephoto
Asian galley kitchen in Tokyo with flat-panel cabinets, medium wood cabinets, white splashback, subway tile splashback, medium hardwood floors, with island, brown floor and brown benchtop.
Asian galley kitchen in Tokyo with flat-panel cabinets, medium wood cabinets, white splashback, subway tile splashback, medium hardwood floors, with island, brown floor and brown benchtop.
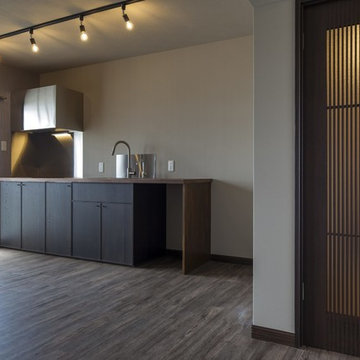
キッチンもお部屋に合わせて和モダンにカスタマイズしました
Mid-sized asian single-wall open plan kitchen in Other with a single-bowl sink, beaded inset cabinets, dark wood cabinets, with island, brown floor and wallpaper.
Mid-sized asian single-wall open plan kitchen in Other with a single-bowl sink, beaded inset cabinets, dark wood cabinets, with island, brown floor and wallpaper.
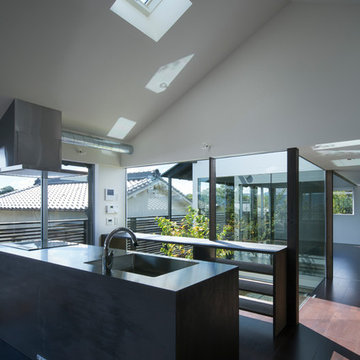
キッチンと中庭越しの子供室。
キッチンから子供室だけではなく1階広場で遊ぶ子供たちを見守ることができる。
キッチンと背面のカウンター(PC置き場)はオリジナルデザイン。
Photo of an asian single-wall open plan kitchen in Other with open cabinets, brown cabinets, stainless steel benchtops, painted wood floors, a peninsula, brown floor and vaulted.
Photo of an asian single-wall open plan kitchen in Other with open cabinets, brown cabinets, stainless steel benchtops, painted wood floors, a peninsula, brown floor and vaulted.
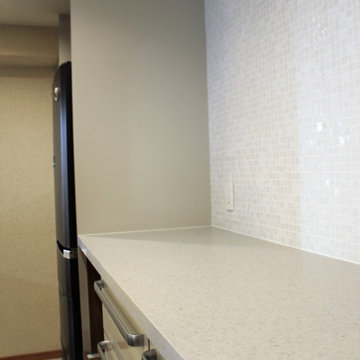
食器棚家電置き場D650
キッチン:Panasonic Lclass
床:石目柄フローリング
壁タイル:名古屋モザイク 大理石モザイク フォーシーズンスプリング
This is an example of an asian galley open plan kitchen in Other with an integrated sink, beige cabinets, solid surface benchtops, beige splashback, stainless steel appliances, plywood floors, beige floor, beige benchtop and wallpaper.
This is an example of an asian galley open plan kitchen in Other with an integrated sink, beige cabinets, solid surface benchtops, beige splashback, stainless steel appliances, plywood floors, beige floor, beige benchtop and wallpaper.
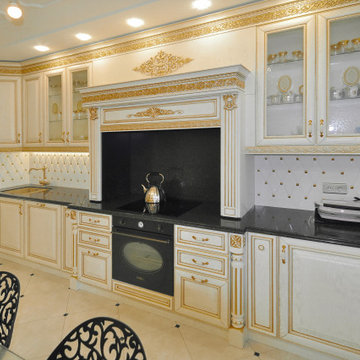
This is an example of a large asian l-shaped eat-in kitchen in Other with an undermount sink, raised-panel cabinets, beige cabinets, solid surface benchtops, white splashback, ceramic splashback, black appliances, ceramic floors, no island, beige floor, brown benchtop and recessed.
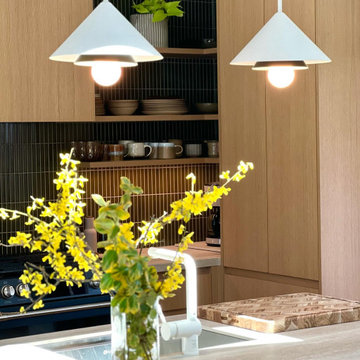
Creating this small but so beautiful Japanese-style oak kitchen involved blending the warmth of veneered oak cabinets with stone countertops, green backsplash and black appliances.
The simplicity of the Japanese kitchen style emphasizes clean lines, minimal clutter, and functional design.
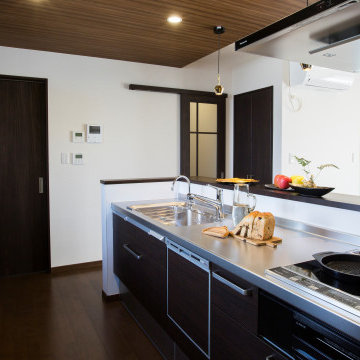
Design ideas for an asian single-wall open plan kitchen in Other with a drop-in sink, beaded inset cabinets, brown cabinets, stainless steel benchtops, white splashback, plywood floors, with island, brown floor, white benchtop and wood.
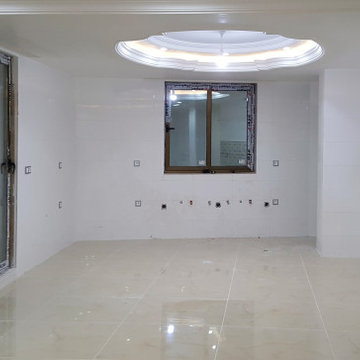
Inspiration for a mid-sized asian u-shaped kitchen pantry in Other with a double-bowl sink, raised-panel cabinets, white cabinets, onyx benchtops, white splashback, brick splashback, white appliances, ceramic floors, with island, white floor, black benchtop and coffered.
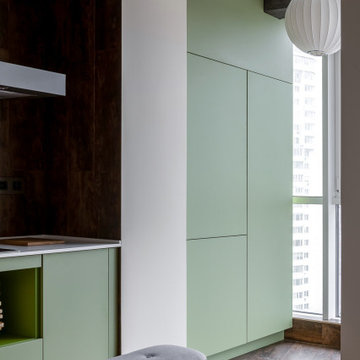
Просторная кухня-гостиная, со светлой отделкой и яркими, акцентными деталями. Каркас комнаты задается темными балками и выразительной отделкой проемов, в то время как стены комнаты растворяются благодаря своему бело-бежевому цвету.
Стилизованные светильники передают и здесь атмосферу востока помогая в этом красивым панно, нарисованным вручную.
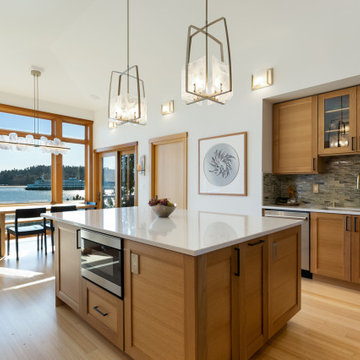
The primary objective of this project was to create the ability to install a refrigerator sized for a family of six. The original 14 cubic foot capacity refrigerator was much too small for a four-bedroom home. Additional objects included providing wider (safer) isles, more counter space for food preparation and gathering, and more accessible storage.
After installing a beaming above the original refrigerator and dual walk-in pantries (missing despite being in the original building plans), this area of the kitchen was opened up to make room for a much larger refrigerator, pantry storage, small appliance storage, and a concealed information center including backpack storage for the youngest family members (complete with an in-drawer PDAs charging station).
By relocating the sink, the isle between the island and the range became much less congested and provided space for below counter pull-out pantries for oils, vinegars, condiments, baking sheets and more. Taller cabinets on the new sink wall provides improved storage for dishes.
The kitchen is now more conducive to frequent entertaining but is cozy enough for a family that cooks and eats together on a night basis. The beautiful materials, natural light and marine view are the icing on the cake.
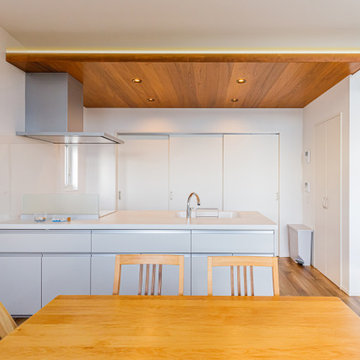
リビング・ダイニング・キッチンと一体でありながら、別空間のように見せるために、天井はフラットにし、木を貼り、天井の高さを変えることで別空間を演出。
Photo of a mid-sized asian single-wall open plan kitchen in Other with dark hardwood floors, brown floor and timber.
Photo of a mid-sized asian single-wall open plan kitchen in Other with dark hardwood floors, brown floor and timber.
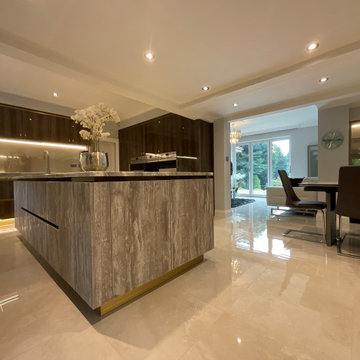
Luxury dark wood gloss kitchen with brass knurled handles and brushed brass plinths with a light grey distressed wood effect handleless island featuring dark wood gloss handrails, natural granite worktops and pressed gold silk splashbacks to compliment the scheme. Appliances include eye-level ovens, steam oven, combination microwave, integrated fridge, integrated freezer, 6 burner gas hob, dishwasher, canopy extractor, wine cooler and boiling water tap.
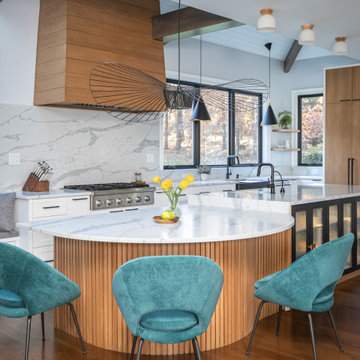
Mid-sized asian l-shaped open plan kitchen in Raleigh with a farmhouse sink, glass-front cabinets, black cabinets, quartz benchtops, white splashback, engineered quartz splashback, stainless steel appliances, medium hardwood floors, with island, brown floor, white benchtop and exposed beam.
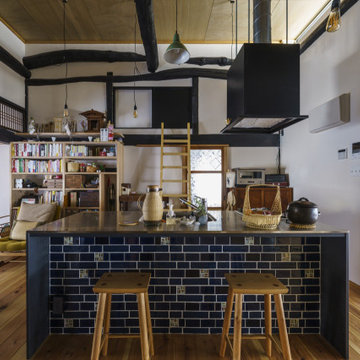
寒さ厳しい雪国山形の自然の中に
築100年の古民家が、永いあいだ空き家となっていました。
その家に、もう一度命を吹き込んだのは
自然と共に生きる暮らしを夢見たご家族です。
雄大な自然に囲まれた環境を活かし、
季節ごとの風の道と陽当りを調べあげ
ご家族と一緒に間取りを考え
家の中から春夏秋冬の風情を楽しめるように作りました。
「自然と共に生きる暮らし」をコンセプトに
古民家の歴史ある美しさを残しつつ現代の新しい快適性も取り入れ、
新旧をちょうどよく調和させた古民家に蘇らせました。
リフォーム:古民家再生
築年数:100年以上
竣工:2021年1月
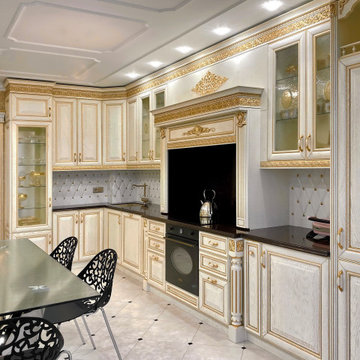
Photo of a large asian l-shaped eat-in kitchen in Other with an undermount sink, raised-panel cabinets, beige cabinets, solid surface benchtops, white splashback, ceramic splashback, black appliances, ceramic floors, no island, beige floor, brown benchtop and recessed.
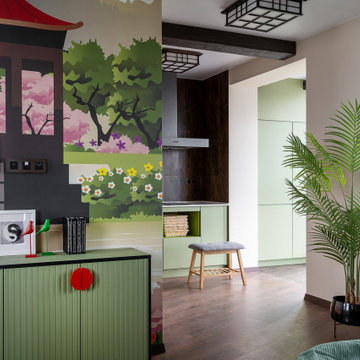
Просторная кухня-гостиная, со светлой отделкой и яркими, акцентными деталями. Каркас комнаты задается темными балками и выразительной отделкой проемов, в то время как стены комнаты растворяются благодаря своему бело-бежевому цвету.
Стилизованные светильники передают и здесь атмосферу востока помогая в этом красивым панно, нарисованным вручную.
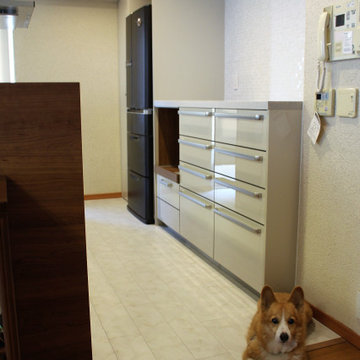
キッチン:Panasonic Lclass
床:石目柄フローリング
壁タイル:名古屋モザイク 大理石モザイク フォーシーズンスプリング
Design ideas for an asian galley open plan kitchen in Other with an integrated sink, beige cabinets, solid surface benchtops, beige splashback, stainless steel appliances, plywood floors, beige floor, beige benchtop and wallpaper.
Design ideas for an asian galley open plan kitchen in Other with an integrated sink, beige cabinets, solid surface benchtops, beige splashback, stainless steel appliances, plywood floors, beige floor, beige benchtop and wallpaper.
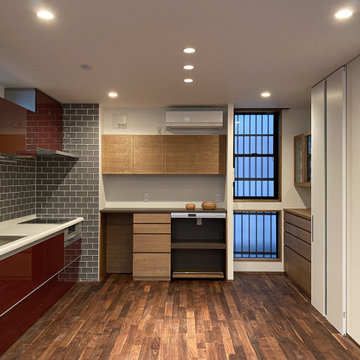
ダイニングが中心のお家です。事あるごとに、家族が集まってくるお宅なので、ダイニングに多くの人が集まってご飯だ食べられる様、ダイニングキッチンとし、食事の場所が中心のお住まいになりました。
Small asian single-wall eat-in kitchen in Other with an undermount sink, beaded inset cabinets, red cabinets, solid surface benchtops, grey splashback, metal splashback, stainless steel appliances, dark hardwood floors, no island, brown floor and wallpaper.
Small asian single-wall eat-in kitchen in Other with an undermount sink, beaded inset cabinets, red cabinets, solid surface benchtops, grey splashback, metal splashback, stainless steel appliances, dark hardwood floors, no island, brown floor and wallpaper.
All Ceiling Designs Asian Kitchen Design Ideas
4