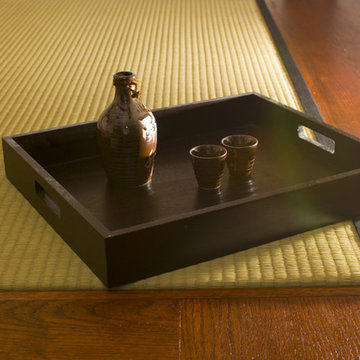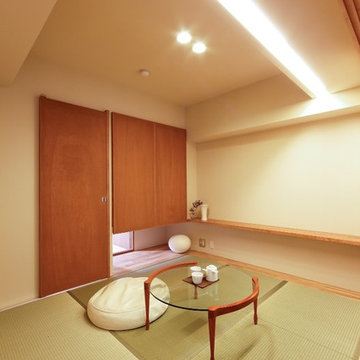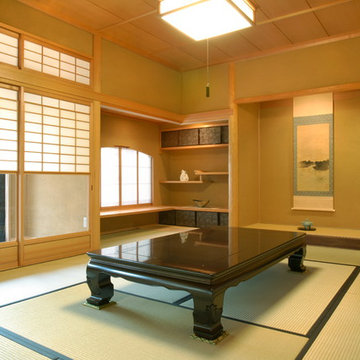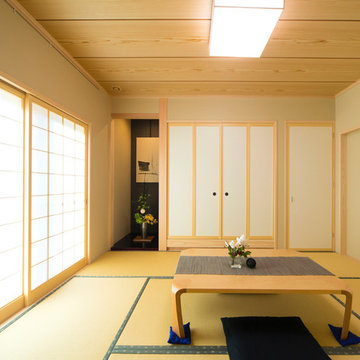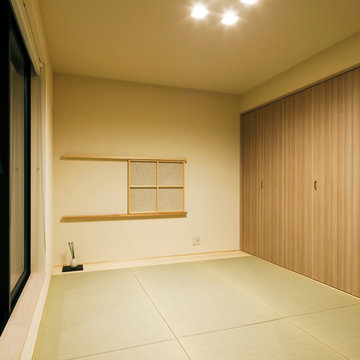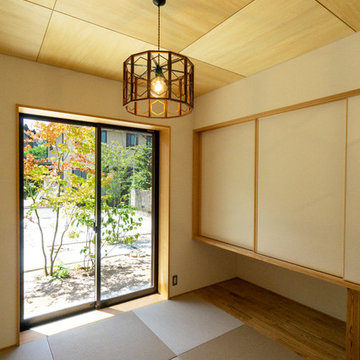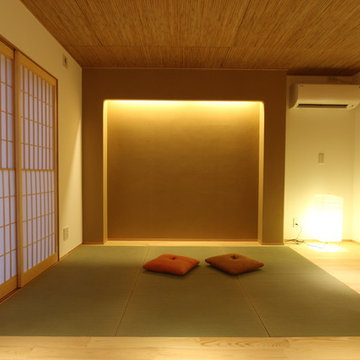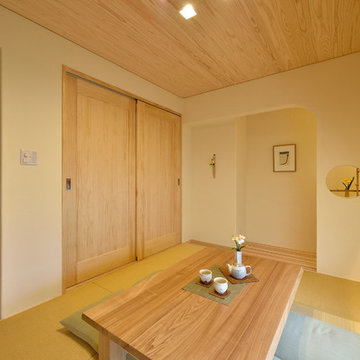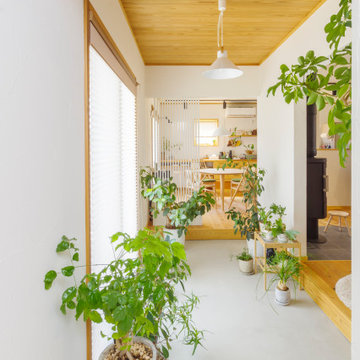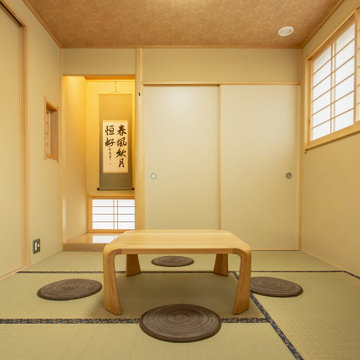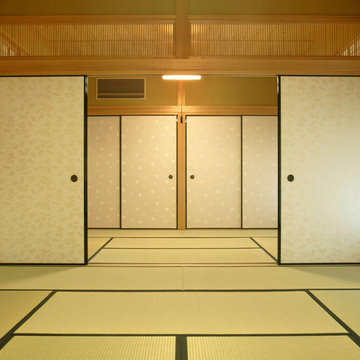Asian Yellow Family Room Design Photos
Refine by:
Budget
Sort by:Popular Today
1 - 20 of 157 photos
Item 1 of 3
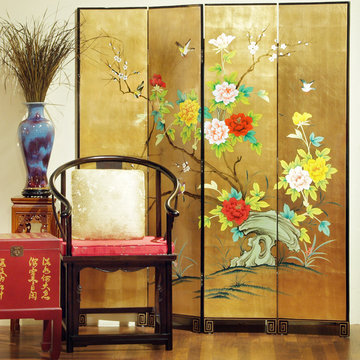
Hand painted on a gold-leaf surface, vibrant peony flowers and birds adorn the surface of each panel of this eye catching screen. A great piece for artistic decoration, it can also function as a room divider. The feet of each panel are decorated with a gold spiral pattern.
Photo By: Tri Ngo
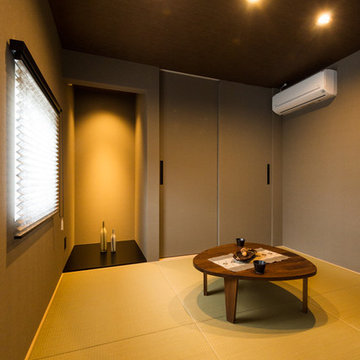
Design ideas for an asian enclosed family room in Other with grey walls, tatami floors and green floor.
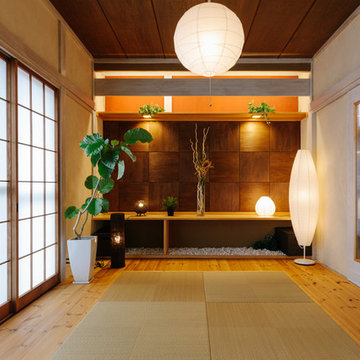
Design ideas for a small asian family room in Other with red walls, no fireplace, no tv, tatami floors and beige floor.
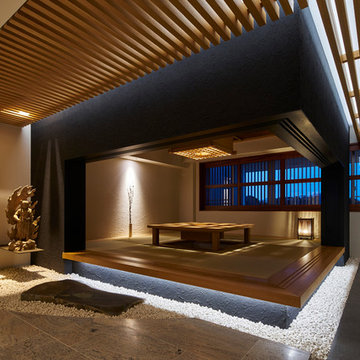
craft
Photo of a mid-sized asian family room in Tokyo Suburbs with no tv, tatami floors and beige walls.
Photo of a mid-sized asian family room in Tokyo Suburbs with no tv, tatami floors and beige walls.
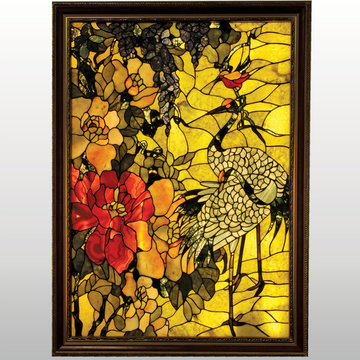
Two cranes balance on their thin legs as a bright red hummingbird flits above their heads. This vibrant wall art captures the natural beauty of this moment with warm hues reminiscent of the heat of the sun.
Width: 31.5 inch
Height: 43.5 inch
Depth: 4 inch
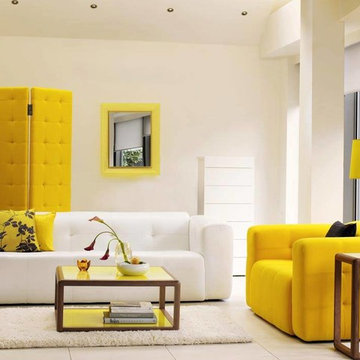
designinspirations.co.uk
Photo of a mid-sized asian open concept family room in DC Metro with ceramic floors, a built-in media wall and white walls.
Photo of a mid-sized asian open concept family room in DC Metro with ceramic floors, a built-in media wall and white walls.
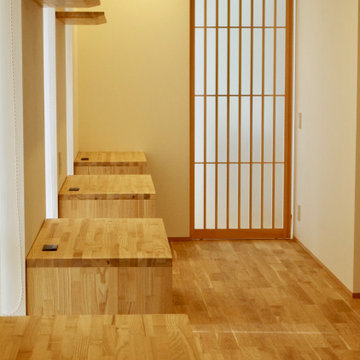
みんなの部屋 勉強したり本を読んだりするスペース
Design ideas for an asian family room in Fukuoka with white walls and medium hardwood floors.
Design ideas for an asian family room in Fukuoka with white walls and medium hardwood floors.
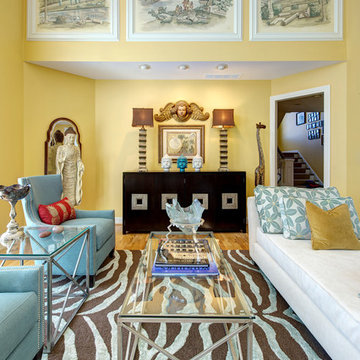
Photographer: Matthew Harrer Photography
Artist: Claude Beck
Inspiration for a mid-sized asian open concept family room in St Louis with yellow walls, light hardwood floors, a standard fireplace and brown floor.
Inspiration for a mid-sized asian open concept family room in St Louis with yellow walls, light hardwood floors, a standard fireplace and brown floor.
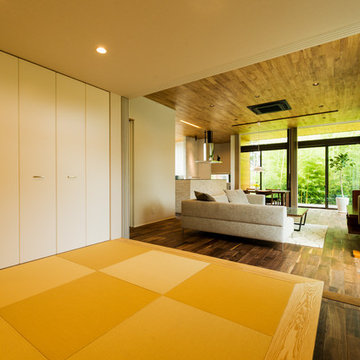
コンパクトな和室を配し、LDKのダイナミックさを際立たせている。そのメリハリがゲストに感動をもたらす。天井高を変えることでリビングダイニングの高さを強調。視覚効果により、より広く、より高く感じさせる工夫が満載。
This is an example of an asian family room in Other.
This is an example of an asian family room in Other.
Asian Yellow Family Room Design Photos
1
