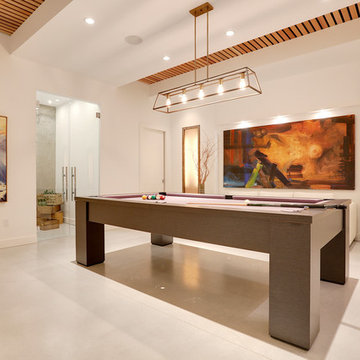Basement Design Ideas with White Floor
Refine by:
Budget
Sort by:Popular Today
161 - 180 of 517 photos
Item 1 of 2
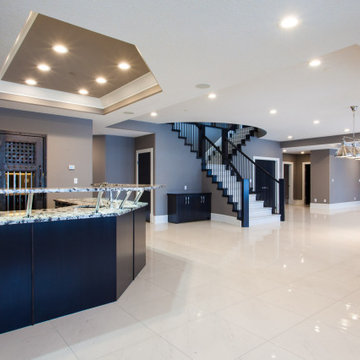
Design ideas for a large contemporary walk-out basement in Edmonton with brown walls, ceramic floors, a hanging fireplace, a tile fireplace surround and white floor.
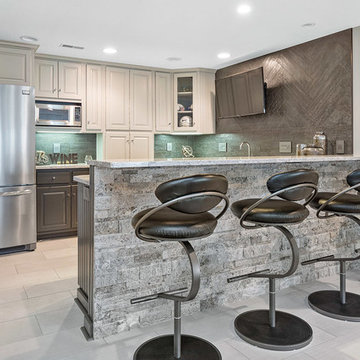
Photo of a mid-sized modern walk-out basement in Other with grey walls, no fireplace, a stone fireplace surround and white floor.
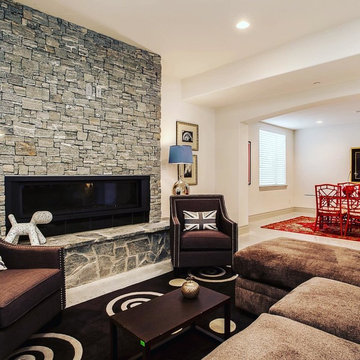
Total basement redo with polished concrete floor and a new bar and theater room
This is an example of a mid-sized contemporary walk-out basement in Denver with white walls, concrete floors, a standard fireplace, a stone fireplace surround and white floor.
This is an example of a mid-sized contemporary walk-out basement in Denver with white walls, concrete floors, a standard fireplace, a stone fireplace surround and white floor.
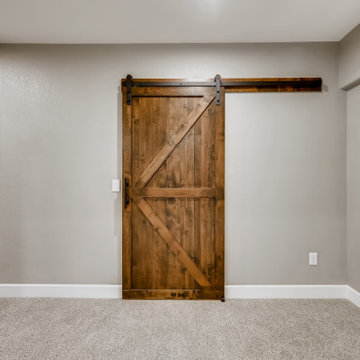
This beautiful basement has gray walls with medium sized white trim. The flooring is nylon carpet in a speckled white coloring. In the center of the wall is a two paneled barn door with a dark brown stain and a black metallic track and handle.
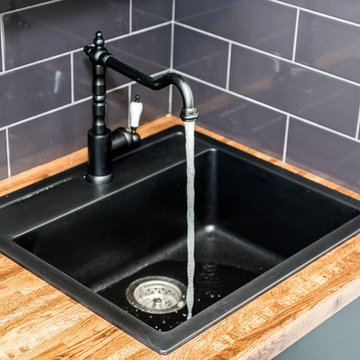
A contemporary walk out basement in Mississauga, designed and built by Wilde North Interiors. Includes an open plan main space with multi fold doors that close off to create a bedroom or open up for parties. Also includes a compact 3 pc washroom and stand out black kitchenette completely kitted with sleek cook top, microwave, dish washer and more.
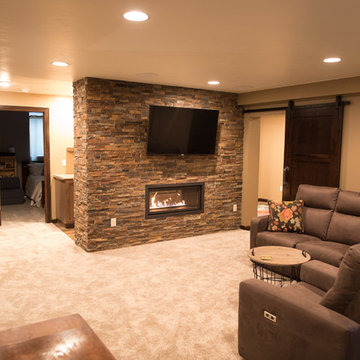
This is the view of the room immediately at the bottom of the staircase. You can see the double-sided fireplace, the sliding barn door and the wet bar peaking around the backside of the fireplace.
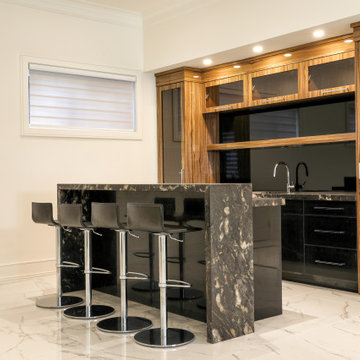
This is an example of a contemporary basement in Toronto with white walls, limestone floors and white floor.
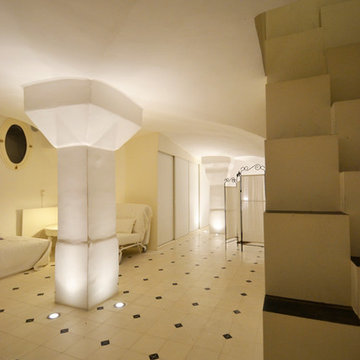
We Loft You
Design ideas for a large contemporary fully buried basement in Paris with white walls, ceramic floors, no fireplace and white floor.
Design ideas for a large contemporary fully buried basement in Paris with white walls, ceramic floors, no fireplace and white floor.
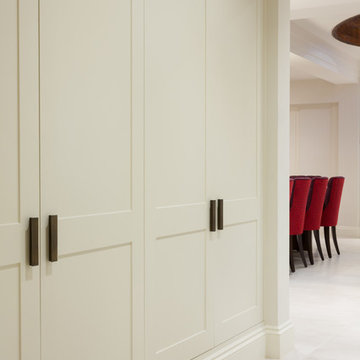
Detail of basement joinery
Photography: Paul Craig
Photo of a large eclectic basement in London with beige walls, ceramic floors, no fireplace and white floor.
Photo of a large eclectic basement in London with beige walls, ceramic floors, no fireplace and white floor.
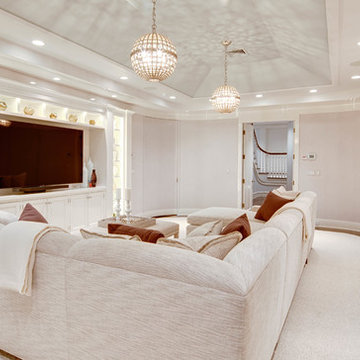
Inspiration for a large contemporary walk-out basement in Other with beige walls, dark hardwood floors, no fireplace and white floor.
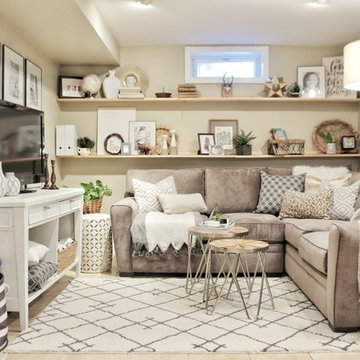
www.fwmadebycarli.com, Fearfully & Wonderfully Made
Sectional: Artemis II 3-pc. Microfiber Sectional Sofa
Stool: Outdoor Ceramic Lattice Petal Stool
Mid-sized country basement in New York with beige walls, carpet and white floor.
Mid-sized country basement in New York with beige walls, carpet and white floor.
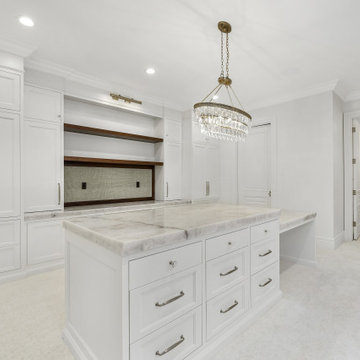
Custom Quilting Room
Design ideas for an expansive traditional look-out basement in Salt Lake City with white walls, carpet and white floor.
Design ideas for an expansive traditional look-out basement in Salt Lake City with white walls, carpet and white floor.
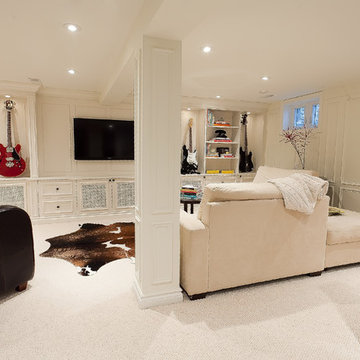
Melanie Rebane Photography
Living and entertainment space with dark accents in a white room. A full wall display and storage piece shows off the clients' collection of guitars.
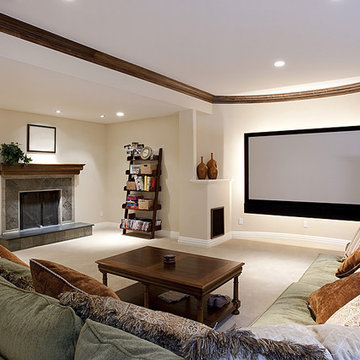
Photo of a large traditional fully buried basement in New York with white walls, carpet, a standard fireplace, a tile fireplace surround and white floor.
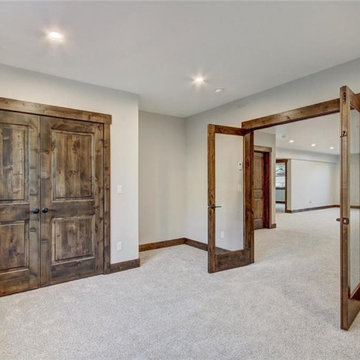
Photo of a large industrial fully buried basement in Chicago with beige walls, carpet and white floor.
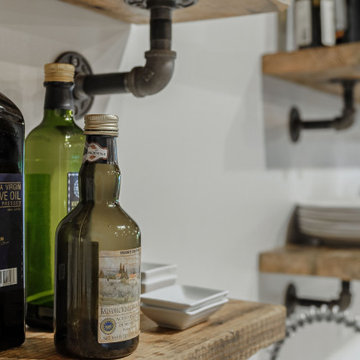
Call it what you want: a man cave, kid corner, or a party room, a basement is always a space in a home where the imagination can take liberties. Phase One accentuated the clients' wishes for an industrial lower level complete with sealed flooring, a full kitchen and bathroom and plenty of open area to let loose.
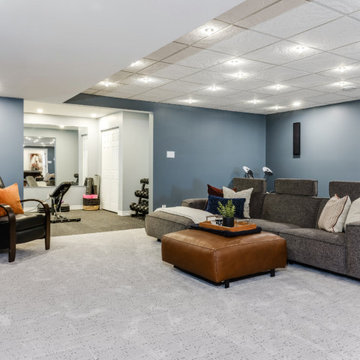
This basement renovation features a large wall made of reclaimed barn board wood.
If you’re looking to add a rustic touch to your space while also keeping the environment front of mind, consider using reclaimed wood for your next project.
Utilizing reclaimed wood as an accent wall, piece of furniture or decor statement is a growing trend in home renovations that is here to stay. These clients decided to use reclaimed barnboard as an accent wall for their basement renovation, which serves as a gorgeous focal point for the room.
Reclaimed wood is also a great option from an environmental standpoint. When you choose reclaimed wood instead of investing in fresh lumber, you are helping to preserve the natural timber resources for additional future uses. Less demand for fresh lumber means less logging and therefore less deforestation - a win-win!
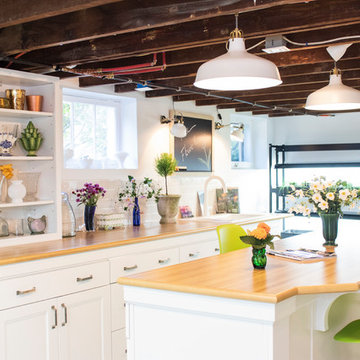
Design ideas for an expansive traditional look-out basement in Providence with white walls, linoleum floors and white floor.
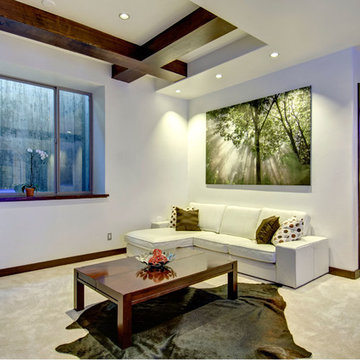
The living room in the basement features an asymmetrical coffered ceiling with large wood beams adding to the contemporary feel. ©Finished Basement Company
Basement Design Ideas with White Floor
9
