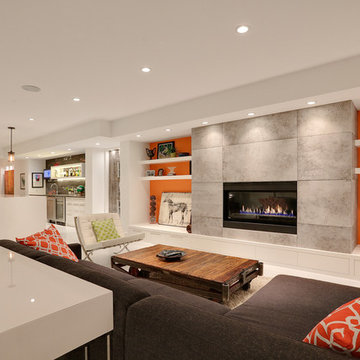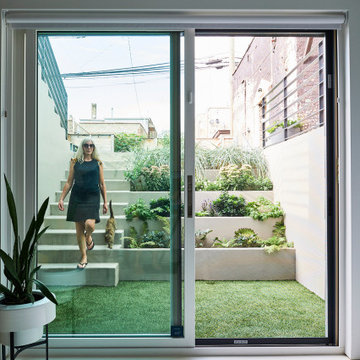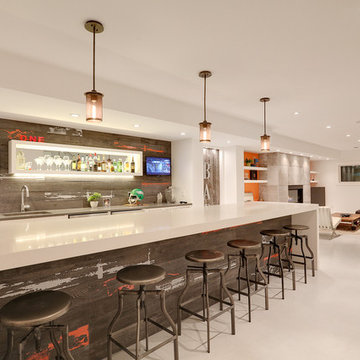Basement Design Ideas with White Floor
Refine by:
Budget
Sort by:Popular Today
101 - 120 of 517 photos
Item 1 of 2
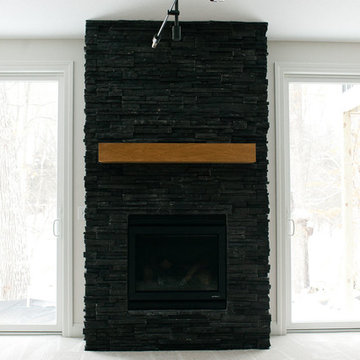
Melissa Oholendt
This is an example of a large modern walk-out basement in Minneapolis with white walls, carpet, a standard fireplace, a stone fireplace surround and white floor.
This is an example of a large modern walk-out basement in Minneapolis with white walls, carpet, a standard fireplace, a stone fireplace surround and white floor.
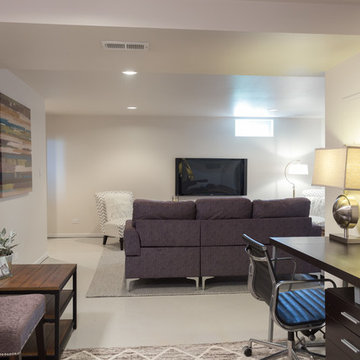
This is an example of a mid-sized transitional look-out basement in Chicago with white walls, concrete floors, no fireplace and white floor.
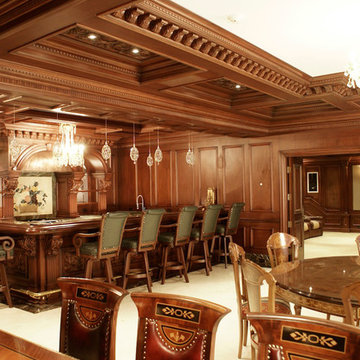
Design ideas for a large traditional fully buried basement in New York with brown walls, porcelain floors, a standard fireplace, a wood fireplace surround and white floor.
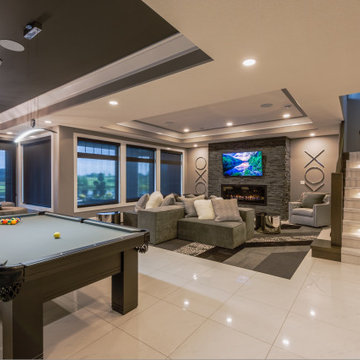
Photos by JamenRhodes.com
Photo of an expansive traditional walk-out basement in Edmonton with beige walls, ceramic floors, a ribbon fireplace, a stone fireplace surround and white floor.
Photo of an expansive traditional walk-out basement in Edmonton with beige walls, ceramic floors, a ribbon fireplace, a stone fireplace surround and white floor.
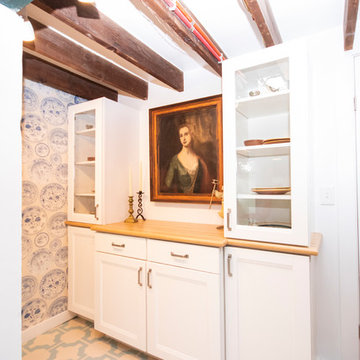
Expansive traditional look-out basement in Providence with white walls, linoleum floors and white floor.
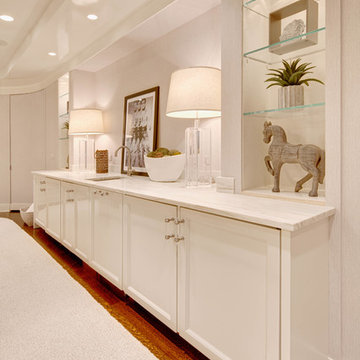
Large contemporary walk-out basement in Other with beige walls, dark hardwood floors, no fireplace and white floor.
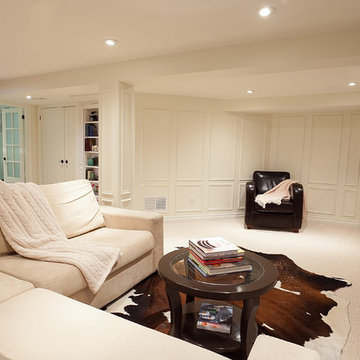
Melanie Rebane Photography
Living and entertainment space with dark accents in a white room. A full wall display and storage piece shows off the clients' collection of guitars. In the back left you can see the doorway to the spare bedroom, a bathroom, and the bookcase which hides the mechanical room.
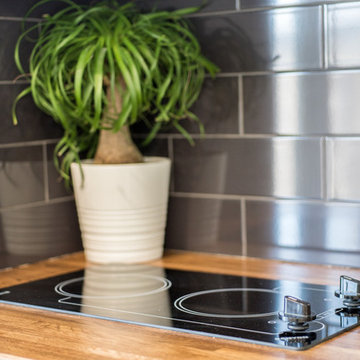
A contemporary walk out basement in Mississauga, designed and built by Wilde North Interiors. Includes an open plan main space with multi fold doors that close off to create a bedroom or open up for parties. Also includes a compact 3 pc washroom and stand out black kitchenette completely kitted with sleek cook top, microwave, dish washer and more.
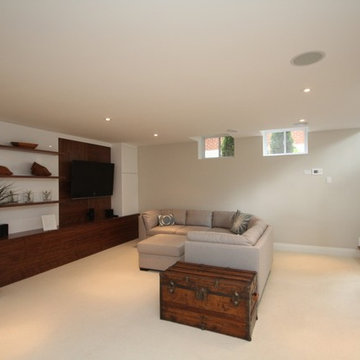
New sunken basement under new addition
This is an example of a mid-sized contemporary look-out basement in Ottawa with grey walls, carpet and white floor.
This is an example of a mid-sized contemporary look-out basement in Ottawa with grey walls, carpet and white floor.
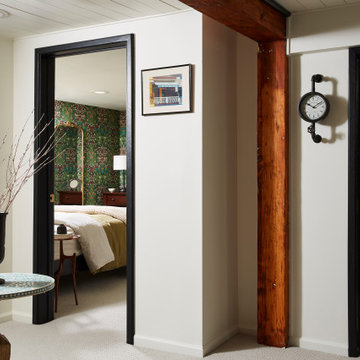
Opening up the main area in the basement and changes to the floor plan resulted in two rear bedrooms that maximize sleeping capacity (a must for our client), while also allowing the most natural movement throughout the space. Custom doors throughout detract from the varying ceiling heights and add drama to the space, drawing the eye up.
The first bedroom was created using the former living space and offers maximum sleeping capacity. With two queen beds, this room offers everything guests need, complete with a custom, built-in nightstand that camouflages what was previously an unsightly, but necessary gas shutoff.
This 1920s basement’s low ceilings and ductwork were seamlessly integrated throughout the space. In this bedroom, we were especially concerned with a small section of ductwork and how to integrate into the design. Lacking a closet space, a simple section of black pipe creates a natural spot to hang clothing, while also feeling cohesive with the overall design and use of pipe detail in common areas.
The second bedroom features more sleeping space, with custom doors (in place of existing bi-fold doors) that allow the closet to function better and a bonus door that blends into the design, while providing access to another basement necessity - the water shutoff.
A simple reorientation of the existing bed opened up the space and made it feel completely different. Bold wallpaper captures the homeowners’ design vibe and spirit while integrating existing pieces from throughout their home to complete the design and further capture the client’s style.
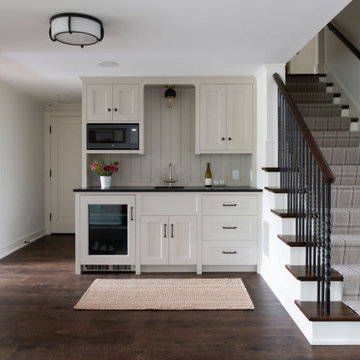
Contractor: Dovetail Renovation
Photography: Scott Amundson
Traditional basement in Minneapolis with white floor.
Traditional basement in Minneapolis with white floor.
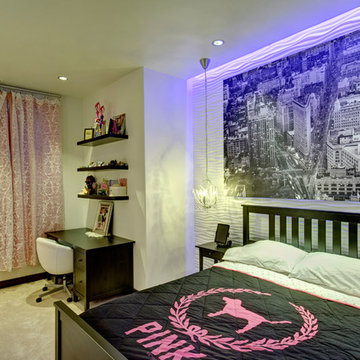
Bedroom bed wall features 3D wall panel. A desk with shelves above create a work space. ©Finished Basement Company
Large contemporary look-out basement in Denver with white walls, carpet, no fireplace and white floor.
Large contemporary look-out basement in Denver with white walls, carpet, no fireplace and white floor.

The recreation room features a ribbon gas fireplace (1 of 6 fireplaces in the home), a custom wet bar with pendant lighting, wine room and walk-up exit to the rear yard.
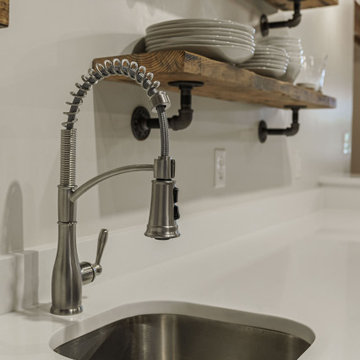
Call it what you want: a man cave, kid corner, or a party room, a basement is always a space in a home where the imagination can take liberties. Phase One accentuated the clients' wishes for an industrial lower level complete with sealed flooring, a full kitchen and bathroom and plenty of open area to let loose.
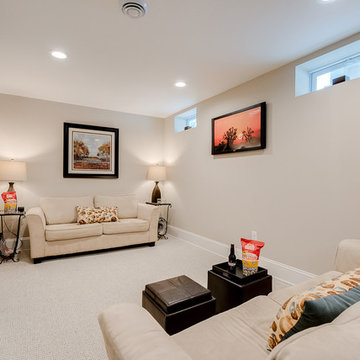
Mid-sized fully buried basement in Minneapolis with grey walls, carpet and white floor.
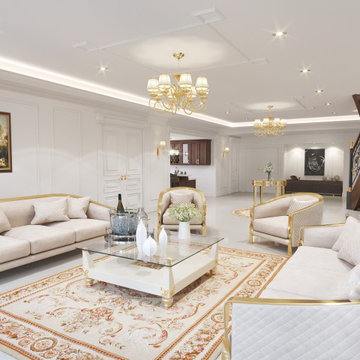
Photo of a large traditional walk-out basement in Toronto with white walls, porcelain floors, white floor and no fireplace.
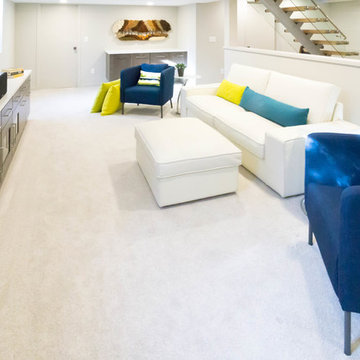
Design ideas for a mid-sized contemporary basement in Detroit with white walls, carpet and white floor.
Basement Design Ideas with White Floor
6
