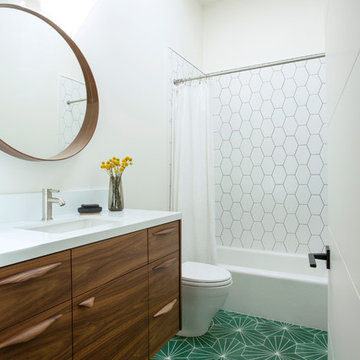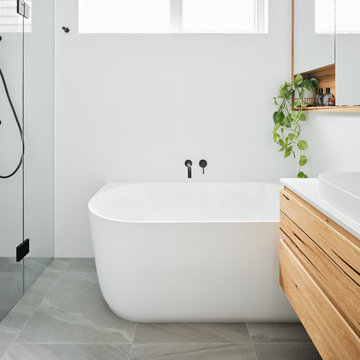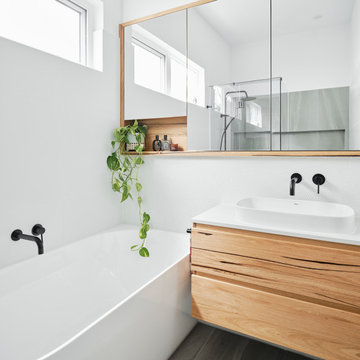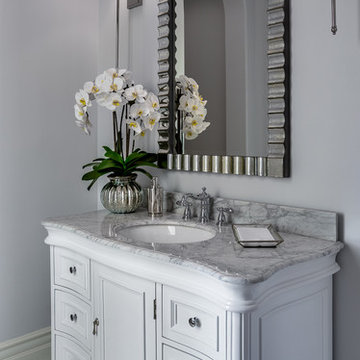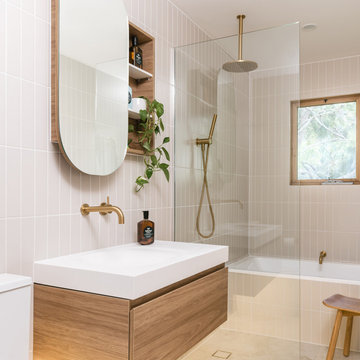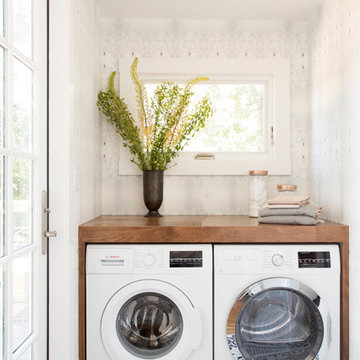Bathroom Design Ideas
Refine by:
Budget
Sort by:Popular Today
1461 - 1480 of 2,968,794 photos
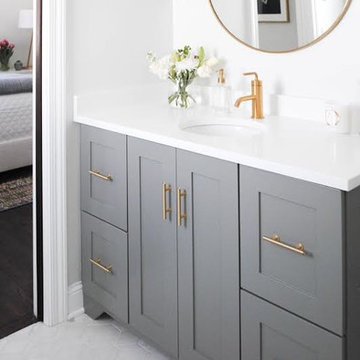
Inspiration for a small transitional 3/4 bathroom in Minneapolis with shaker cabinets, grey cabinets, a two-piece toilet, white walls, marble floors, an undermount sink, engineered quartz benchtops and grey floor.
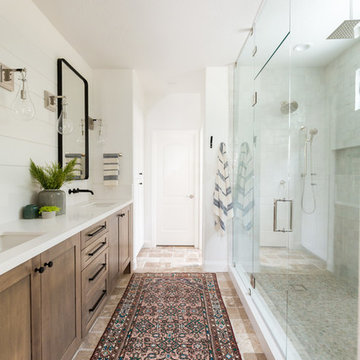
As featured in the Houzz article: Data Watch: The Most Popular Bath Splurges This Year
October 2017
https://www.houzz.com/ideabooks/93802100/list/data-watch-the-most-popular-bath-splurges-this-year
Find the right local pro for your project
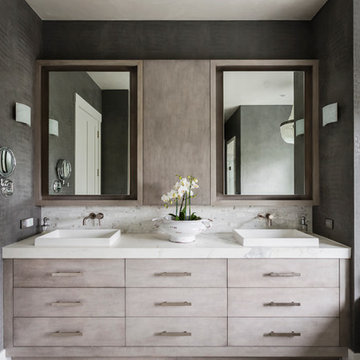
This is an example of a mid-sized contemporary master bathroom in San Francisco with flat-panel cabinets, a drop-in tub, an alcove shower, grey walls and a vessel sink.
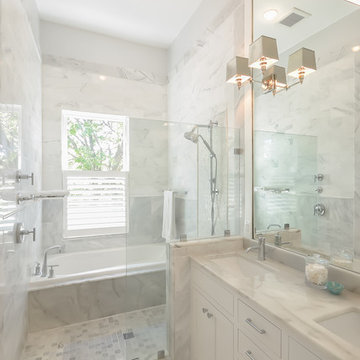
Design ideas for a country master wet room bathroom in DC Metro with shaker cabinets, white cabinets, a drop-in tub, gray tile, white tile, mosaic tile, an undermount sink, white floor and an open shower.
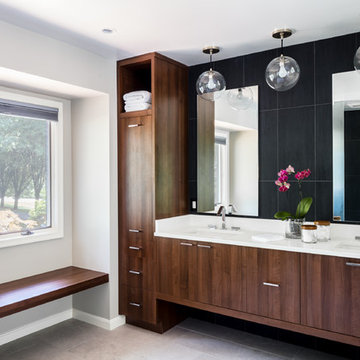
AV Architects + Builders
Location: Great Falls, VA, United States
Our clients were looking to renovate their existing master bedroom into a more luxurious, modern space with an open floor plan and expansive modern bath design. The existing floor plan felt too cramped and didn’t offer much closet space or spa like features. Without having to make changes to the exterior structure, we designed a space customized around their lifestyle and allowed them to feel more relaxed at home.
Our modern design features an open-concept master bedroom suite that connects to the master bath for a total of 600 square feet. We included floating modern style vanity cabinets with white Zen quartz, large black format wall tile, and floating hanging mirrors. Located right next to the vanity area is a large, modern style pull-out linen cabinet that provides ample storage, as well as a wooden floating bench that provides storage below the large window. The centerpiece of our modern design is the combined free-standing tub and walk-in, curb less shower area, surrounded by views of the natural landscape. To highlight the modern design interior, we added light white porcelain large format floor tile to complement the floor-to-ceiling dark grey porcelain wall tile to give off a modern appeal. Last not but not least, a frosted glass partition separates the bath area from the toilet, allowing for a semi-private toilet area.
Jim Tetro Architectural Photography
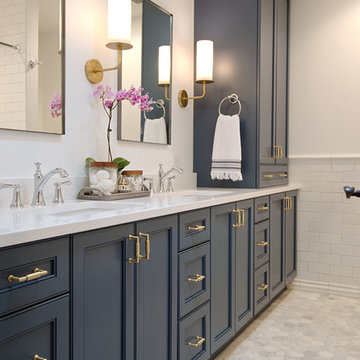
By Thrive Design Group
Mid-sized transitional 3/4 bathroom in Chicago with blue cabinets, an alcove tub, an alcove shower, a two-piece toilet, white tile, ceramic tile, white walls, marble floors, an undermount sink, engineered quartz benchtops, white floor, a shower curtain and recessed-panel cabinets.
Mid-sized transitional 3/4 bathroom in Chicago with blue cabinets, an alcove tub, an alcove shower, a two-piece toilet, white tile, ceramic tile, white walls, marble floors, an undermount sink, engineered quartz benchtops, white floor, a shower curtain and recessed-panel cabinets.
Reload the page to not see this specific ad anymore
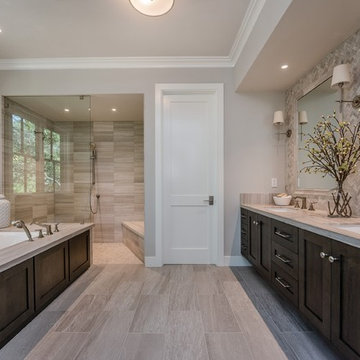
Photo of a large country master bathroom in San Francisco with shaker cabinets, dark wood cabinets, an undermount tub, a curbless shower, gray tile, grey walls, an undermount sink, grey floor, an open shower, a one-piece toilet, ceramic tile, engineered quartz benchtops and porcelain floors.
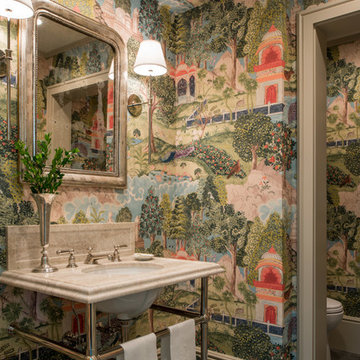
Photo of a mid-sized traditional powder room in Houston with multi-coloured walls, slate floors, a console sink, marble benchtops and grey floor.
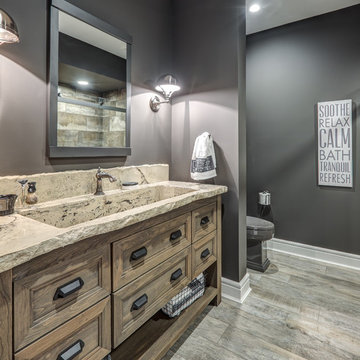
This is stunning Dura Supreme Cabinetry home was carefully designed by designer Aaron Mauk and his team at Mauk Cabinets by Design in Tipp City, Ohio and was featured in the Dayton Homearama Touring Edition. You’ll find Dura Supreme Cabinetry throughout the home including the bathrooms, the kitchen, a laundry room, and an entertainment room/wet bar area. Each room was designed to be beautiful and unique, yet coordinate fabulously with each other.
The bathrooms each feature their own unique style. One gray and chiseled with a dark weathered wood furniture styled bathroom vanity. The other bright, vibrant and sophisticated with a fresh, white painted furniture vanity. Each bathroom has its own individual look and feel, yet they all coordinate beautifully. All in all, this home is packed full of storage, functionality and fabulous style!
Featured Product Details:
Bathroom #1: Dura Supreme Cabinetry’s Dempsey door style in Weathered "D" on Cherry (please note the finish is darker than the photo makes it appear. It’s always best to see cabinet samples in person before making your selection).
Request a FREE Dura Supreme Cabinetry Brochure Packet:
http://www.durasupreme.com/request-brochure
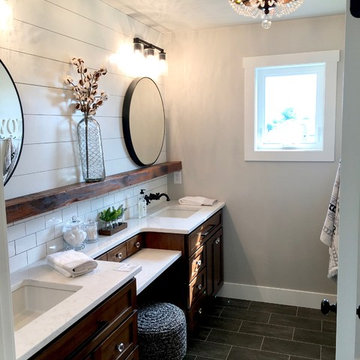
A long shot of the vanity
Design ideas for a mid-sized country master bathroom in Other with dark wood cabinets, an alcove shower, a one-piece toilet, grey walls, ceramic floors, a drop-in sink, marble benchtops, black floor, a hinged shower door and shaker cabinets.
Design ideas for a mid-sized country master bathroom in Other with dark wood cabinets, an alcove shower, a one-piece toilet, grey walls, ceramic floors, a drop-in sink, marble benchtops, black floor, a hinged shower door and shaker cabinets.
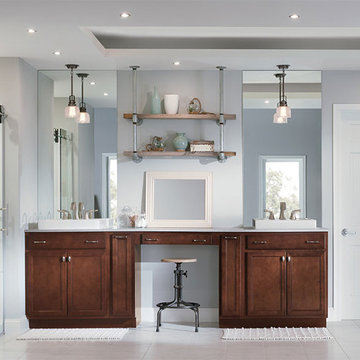
Design ideas for an industrial master bathroom in Other with recessed-panel cabinets and medium wood cabinets.
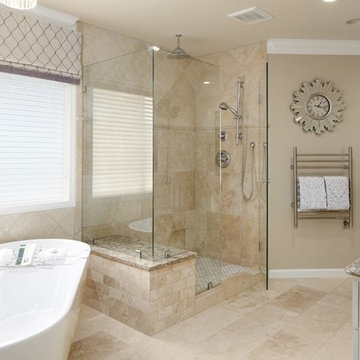
rlmillerphoto
Design ideas for a large traditional master bathroom in Seattle with raised-panel cabinets, white cabinets, a freestanding tub, a corner shower, beige tile, stone tile, beige walls, marble benchtops, beige floor and a hinged shower door.
Design ideas for a large traditional master bathroom in Seattle with raised-panel cabinets, white cabinets, a freestanding tub, a corner shower, beige tile, stone tile, beige walls, marble benchtops, beige floor and a hinged shower door.
Reload the page to not see this specific ad anymore
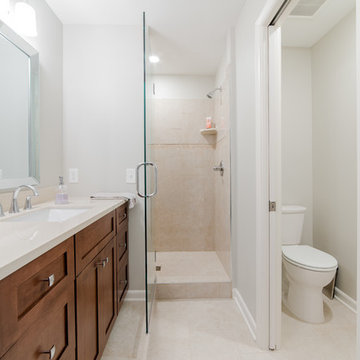
Mid-sized transitional 3/4 bathroom in Minneapolis with shaker cabinets, medium wood cabinets, an alcove shower, a two-piece toilet, beige tile, travertine, white walls, travertine floors, an undermount sink, engineered quartz benchtops, beige floor and a hinged shower door.
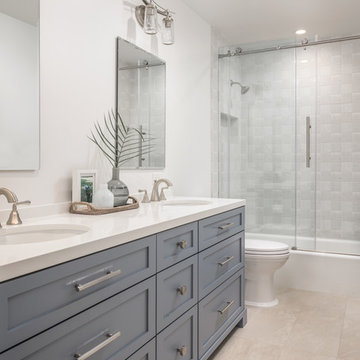
Modern kitchen design by Benning Design Construction. Photos by Matt Rosendahl at Premier Visuals.
Mid-sized beach style bathroom in Sacramento with shaker cabinets, blue cabinets, a shower/bathtub combo, a one-piece toilet, gray tile, white walls, beige floor and a sliding shower screen.
Mid-sized beach style bathroom in Sacramento with shaker cabinets, blue cabinets, a shower/bathtub combo, a one-piece toilet, gray tile, white walls, beige floor and a sliding shower screen.
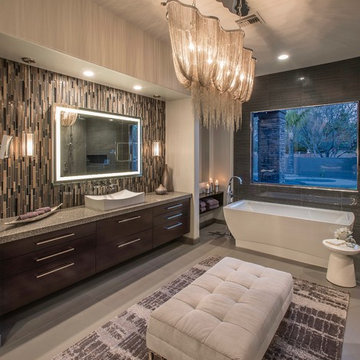
Sandler Photography
This is an example of an expansive contemporary master bathroom in Phoenix with flat-panel cabinets, medium wood cabinets, a freestanding tub, gray tile, porcelain tile, grey walls, porcelain floors, a vessel sink, engineered quartz benchtops, grey floor and an open shower.
This is an example of an expansive contemporary master bathroom in Phoenix with flat-panel cabinets, medium wood cabinets, a freestanding tub, gray tile, porcelain tile, grey walls, porcelain floors, a vessel sink, engineered quartz benchtops, grey floor and an open shower.
Bathroom Design Ideas
Reload the page to not see this specific ad anymore
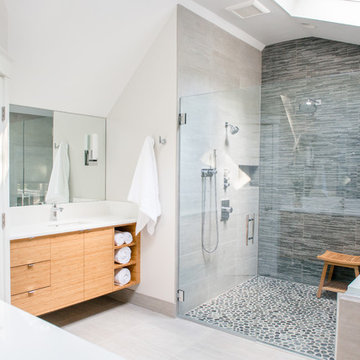
Kristina O'Brien Photography
Large transitional master bathroom in Portland Maine with flat-panel cabinets, pebble tile, an undermount sink, light wood cabinets, an alcove shower, a two-piece toilet, white walls, ceramic floors, gray tile, an undermount tub and a hinged shower door.
Large transitional master bathroom in Portland Maine with flat-panel cabinets, pebble tile, an undermount sink, light wood cabinets, an alcove shower, a two-piece toilet, white walls, ceramic floors, gray tile, an undermount tub and a hinged shower door.
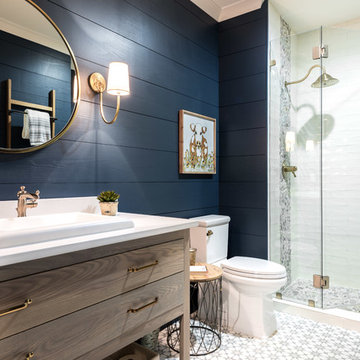
Mimi Erickson
Country 3/4 bathroom in Atlanta with dark wood cabinets, an alcove shower, a two-piece toilet, multi-coloured tile, white tile, blue walls, a drop-in sink, multi-coloured floor, a hinged shower door and flat-panel cabinets.
Country 3/4 bathroom in Atlanta with dark wood cabinets, an alcove shower, a two-piece toilet, multi-coloured tile, white tile, blue walls, a drop-in sink, multi-coloured floor, a hinged shower door and flat-panel cabinets.
74


