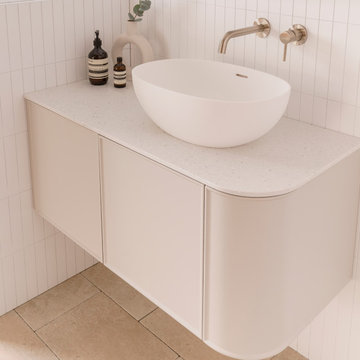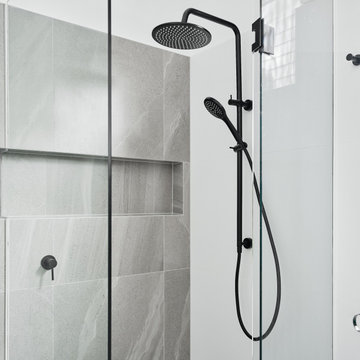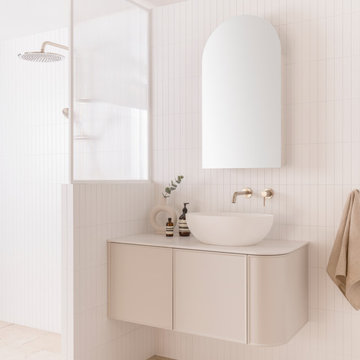Bathroom Design Ideas
Refine by:
Budget
Sort by:Popular Today
81 - 100 of 1,557 photos
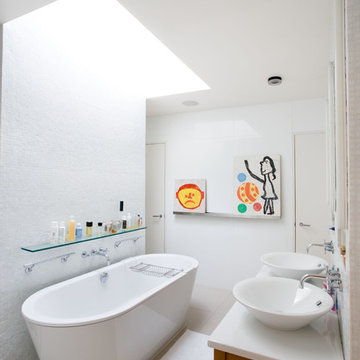
Photo of a contemporary kids bathroom in New York with a freestanding tub and a vessel sink.
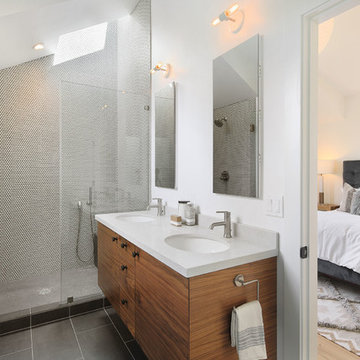
Photo of a contemporary master bathroom in San Francisco with flat-panel cabinets, medium wood cabinets, an alcove shower, white tile, mosaic tile, white walls, an undermount sink, grey floor, a hinged shower door and white benchtops.
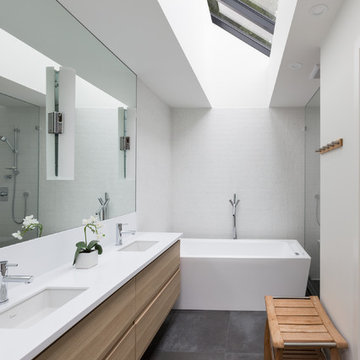
Design ideas for a large contemporary master bathroom in Vancouver with an undermount sink, flat-panel cabinets, light wood cabinets, engineered quartz benchtops, a freestanding tub, an open shower, white tile, porcelain tile, white walls and porcelain floors.
Find the right local pro for your project
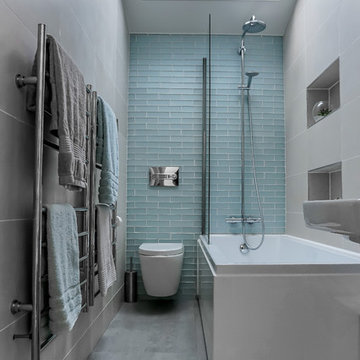
Photography by Sean Nugent
Photo of a mid-sized contemporary 3/4 bathroom in London with a shower/bathtub combo, a wall-mount toilet, grey walls, grey floor, an open shower, a corner tub and gray tile.
Photo of a mid-sized contemporary 3/4 bathroom in London with a shower/bathtub combo, a wall-mount toilet, grey walls, grey floor, an open shower, a corner tub and gray tile.
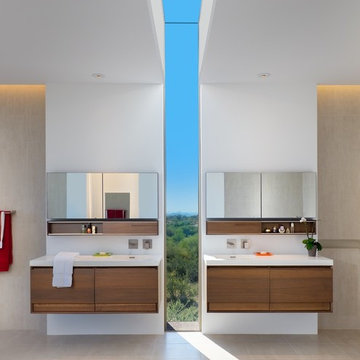
Large master bathroom in Phoenix with flat-panel cabinets, engineered quartz benchtops, white walls, porcelain floors, dark wood cabinets, gray tile, porcelain tile, white benchtops, a freestanding tub, a one-piece toilet, an integrated sink and grey floor.
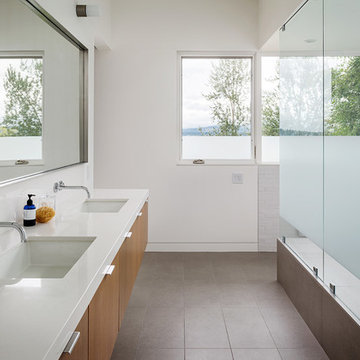
This house was designed as a second home for a Bay Area couple as a summer retreat to spend the warm summer months away from the fog in San Francisco. Built on a steep slope and a narrow lot, this 4000 square foot home is spread over 3 floors, with the master, guest and kids bedroom on the ground floor, and living spaces on the upper floor to take advantage of the views. The main living level includes a large kitchen, dining, and living space, connected to two home offices by way of a bridge that extends across the double height entry. This bridge area acts as a gallery of light, allowing filtered light through the skylights above and down to the entry on the ground level. All living space takes advantage of grand views of Lake Washington and the city skyline beyond. Two large sliding glass doors open up completely, allowing the living and dining space to extend to the deck outside. On the first floor, in addition to the guest room, a “kids room” welcomes visiting nieces and nephews with bunk beds and their own bathroom. The basement level contains storage, mechanical and a 2 car garage.
Photographer: Aaron Leitz

Photo of a contemporary bathroom in Cambridgeshire with flat-panel cabinets, white cabinets, an alcove tub, white tile, concrete floors, a console sink, grey floor, a single vanity and a floating vanity.
Reload the page to not see this specific ad anymore
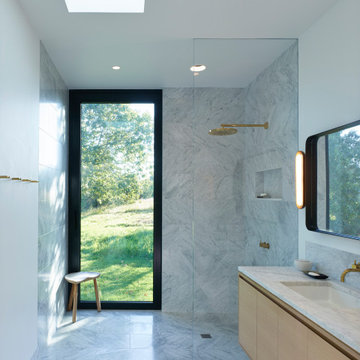
Photo of a mid-sized contemporary master bathroom in Other with flat-panel cabinets, light wood cabinets, an alcove shower, a one-piece toilet, gray tile, marble, white walls, marble floors, an undermount sink, marble benchtops, grey floor, an open shower, grey benchtops, a niche, a double vanity and a floating vanity.
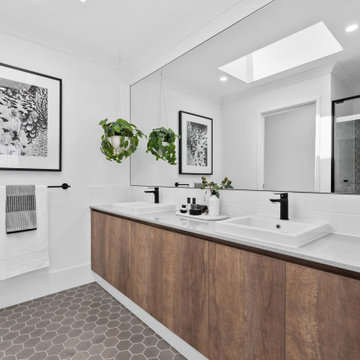
This is an example of a large scandinavian 3/4 bathroom in Perth with flat-panel cabinets, medium wood cabinets, an alcove shower, white walls, a drop-in sink, grey floor, a sliding shower screen and grey benchtops.
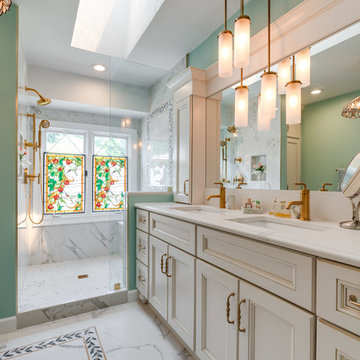
Designed by Akram Aljahmi of Reico Kitchen & Bath in Woodbridge, VA this traditional design style inspired Montclair, VA master bathroom remodel features vanity cabinets from Green Forest Cabinetry in the Brookside door style with an Ivory Glaze. The bathroom vanity top is MSI Quartz in the color Calacatta Classique. The bathroom also features Marvel tile in the color/finish Calacatta Extra Lappato. Photos courtesy of BTW Images LLC.
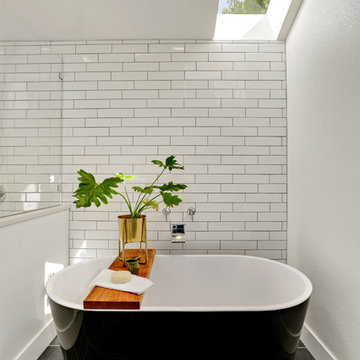
Design ideas for a transitional master bathroom in Seattle with a freestanding tub, white tile, subway tile, white walls and black floor.
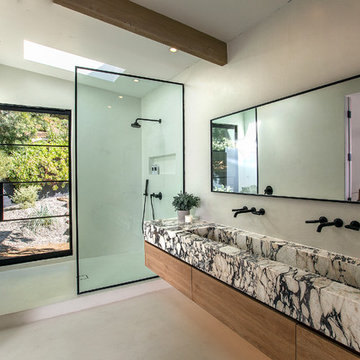
Inspiration for a contemporary bathroom in Los Angeles with flat-panel cabinets, medium wood cabinets, an alcove shower, a trough sink, grey floor, an open shower and multi-coloured benchtops.
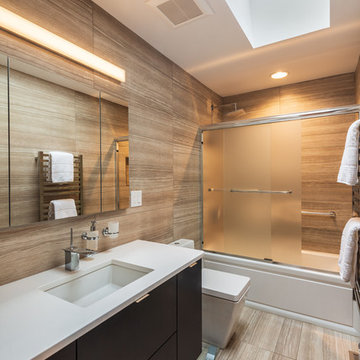
Photo of a contemporary 3/4 bathroom in Other with blue cabinets, an alcove tub, a shower/bathtub combo, brown tile, light hardwood floors, an undermount sink, brown floor, a sliding shower screen and white benchtops.
Reload the page to not see this specific ad anymore
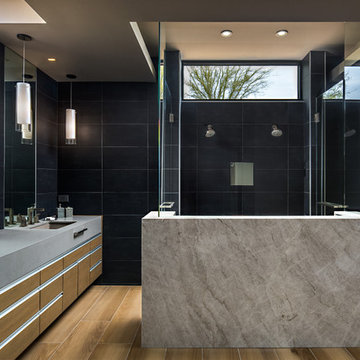
Design ideas for a contemporary master bathroom in Phoenix with flat-panel cabinets, medium wood cabinets, a double shower, black tile, light hardwood floors, an undermount sink, beige floor, grey benchtops, white walls and a hinged shower door.
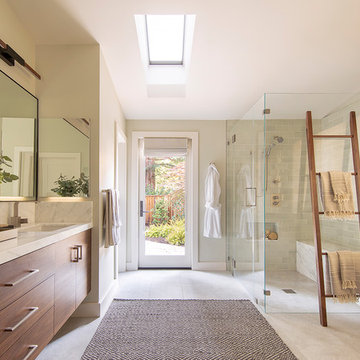
Design by Debbie Peterson Architects and LMB Interiors
Photo of a contemporary master bathroom in San Francisco with flat-panel cabinets, medium wood cabinets, a corner shower, green tile, beige walls, an undermount sink, grey floor, a hinged shower door and white benchtops.
Photo of a contemporary master bathroom in San Francisco with flat-panel cabinets, medium wood cabinets, a corner shower, green tile, beige walls, an undermount sink, grey floor, a hinged shower door and white benchtops.
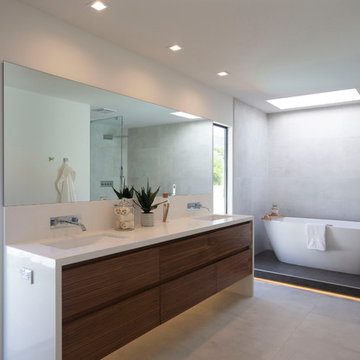
Mindy Nicole Photography
Photo of a contemporary bathroom in San Diego with flat-panel cabinets, medium wood cabinets, a freestanding tub, gray tile, white walls, an undermount sink, grey floor and white benchtops.
Photo of a contemporary bathroom in San Diego with flat-panel cabinets, medium wood cabinets, a freestanding tub, gray tile, white walls, an undermount sink, grey floor and white benchtops.
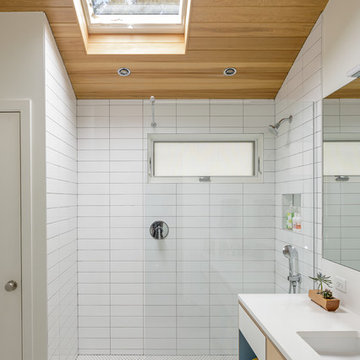
Lincoln Barbour
Design ideas for a midcentury 3/4 bathroom in Portland with flat-panel cabinets, light wood cabinets, white benchtops, an alcove shower, white tile, white walls, an undermount sink, white floor and an open shower.
Design ideas for a midcentury 3/4 bathroom in Portland with flat-panel cabinets, light wood cabinets, white benchtops, an alcove shower, white tile, white walls, an undermount sink, white floor and an open shower.
Bathroom Design Ideas
Reload the page to not see this specific ad anymore
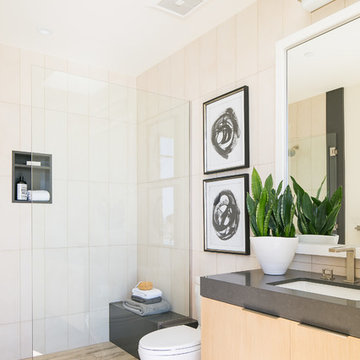
Ryan Garvin
Inspiration for a contemporary bathroom in Orange County with flat-panel cabinets, light wood cabinets, an alcove shower, beige tile, an undermount sink, brown floor, an open shower and grey benchtops.
Inspiration for a contemporary bathroom in Orange County with flat-panel cabinets, light wood cabinets, an alcove shower, beige tile, an undermount sink, brown floor, an open shower and grey benchtops.
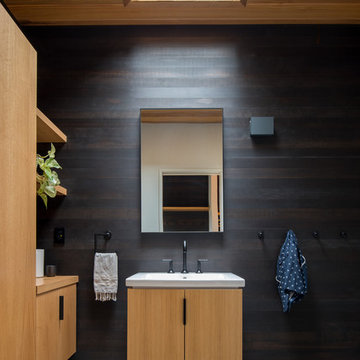
Inspiration for a contemporary bathroom in Minneapolis with flat-panel cabinets, light wood cabinets, concrete floors, grey floor and brown walls.
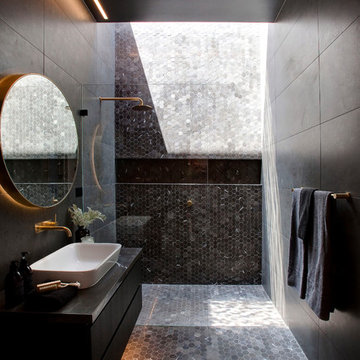
SyDesign - Architects & Interior Design
Inspiration for a contemporary 3/4 bathroom in Sydney with flat-panel cabinets, black cabinets, an alcove shower, black tile, gray tile, black walls, mosaic tile floors, a vessel sink, black floor and an open shower.
Inspiration for a contemporary 3/4 bathroom in Sydney with flat-panel cabinets, black cabinets, an alcove shower, black tile, gray tile, black walls, mosaic tile floors, a vessel sink, black floor and an open shower.
5
