Bathroom Design Ideas with a Shower/Bathtub Combo
Refine by:
Budget
Sort by:Popular Today
101 - 120 of 75,758 photos
Item 1 of 2
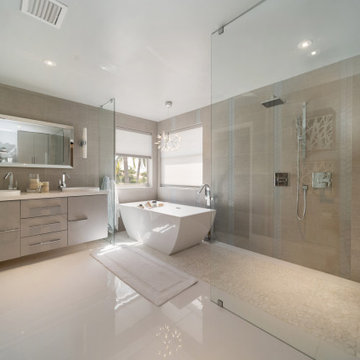
We remodeled this dated Master Bath by keeping a open concept approach design yet maintaining separate its utilities.
This is an example of a large modern master bathroom in Miami with flat-panel cabinets, grey cabinets, a freestanding tub, a shower/bathtub combo, a one-piece toilet, gray tile, porcelain tile, grey walls, porcelain floors, a drop-in sink, quartzite benchtops, white floor, an open shower, white benchtops, a double vanity and a floating vanity.
This is an example of a large modern master bathroom in Miami with flat-panel cabinets, grey cabinets, a freestanding tub, a shower/bathtub combo, a one-piece toilet, gray tile, porcelain tile, grey walls, porcelain floors, a drop-in sink, quartzite benchtops, white floor, an open shower, white benchtops, a double vanity and a floating vanity.
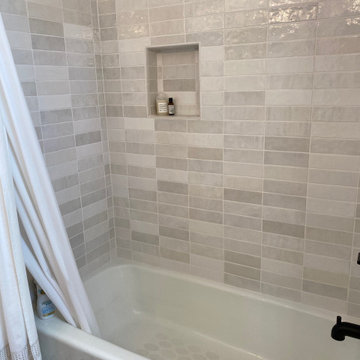
Mid-sized scandinavian kids bathroom in San Diego with raised-panel cabinets, medium wood cabinets, an alcove tub, a shower/bathtub combo, a one-piece toilet, gray tile, ceramic tile, white walls, ceramic floors, an undermount sink, quartzite benchtops, multi-coloured floor, a sliding shower screen, white benchtops, a niche, a double vanity and a built-in vanity.
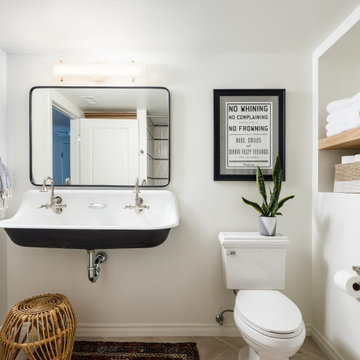
Adding double faucets in a wall mounted sink to this guest bathroom is such a fun way for the kids to brush their teeth. Keeping the walls white and adding neutral tile and finishes makes the room feel fresh and clean.
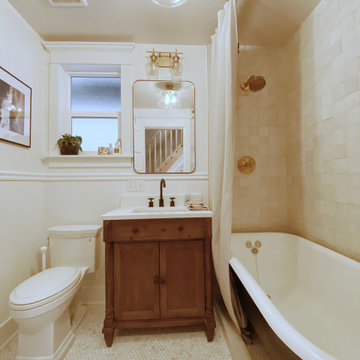
This project was such a joy! From the craftsman touches to the handmade tile we absolutely loved working on this bathroom. While taking on the bathroom we took on other changes throughout the home such as stairs, hardwood, custom cabinetry, and more.
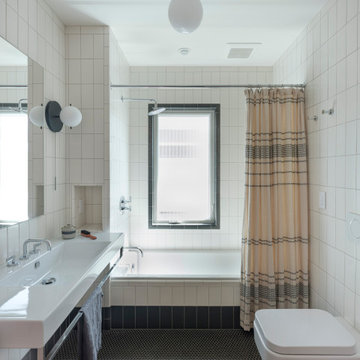
Photo of a contemporary bathroom in Seattle with an alcove tub, a shower/bathtub combo, a wall-mount toilet, white tile, mosaic tile floors, a wall-mount sink, grey floor, a shower curtain, a niche and a single vanity.
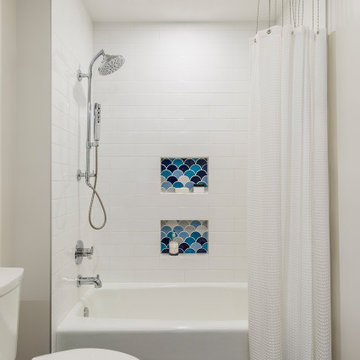
Grey plank flooring, white subway tile and walnut cabinetry complete the modern look while keeping the windowless space fresh, light and easy to clean.
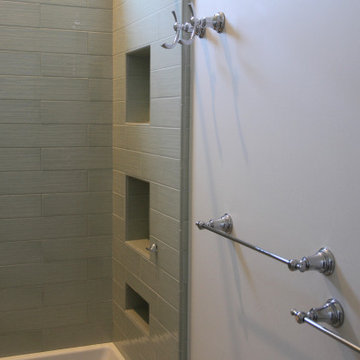
Brizo Rook robe and towel hooks and towel bars, Benjamin Moore White Dove on the walls, Shower Walls in Paintboard Salvia, Maax Rubix modern bathtub 60x30.
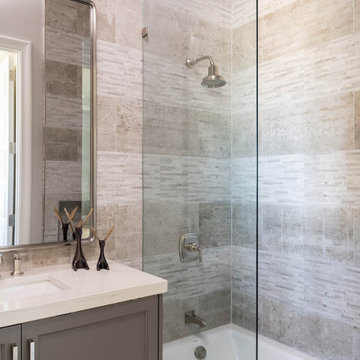
From foundation pour to welcome home pours, we loved every step of this residential design. This home takes the term “bringing the outdoors in” to a whole new level! The patio retreats, firepit, and poolside lounge areas allow generous entertaining space for a variety of activities.
Coming inside, no outdoor view is obstructed and a color palette of golds, blues, and neutrals brings it all inside. From the dramatic vaulted ceiling to wainscoting accents, no detail was missed.
The master suite is exquisite, exuding nothing short of luxury from every angle. We even brought luxury and functionality to the laundry room featuring a barn door entry, island for convenient folding, tiled walls for wet/dry hanging, and custom corner workspace – all anchored with fabulous hexagon tile.
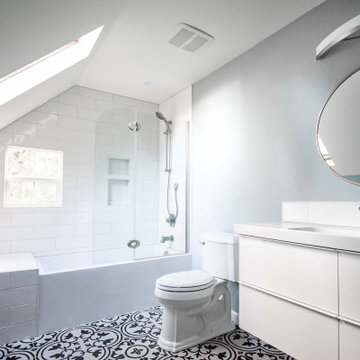
Kids bathroom gets total renovation. New white subway tile shower bathtub combo with frameless glass hinged door, niche, and tiled sitting/storage area. Floating vanity with undermount sink, and quartz countertop. Decorative ceramic floor tile, new lighting, and new ventilation.
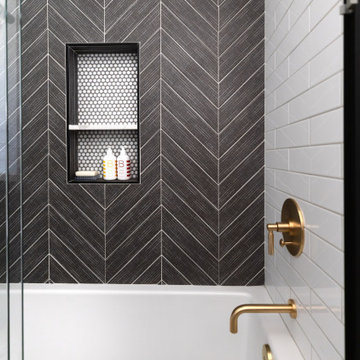
This modern farmhouse bathroom has an extra large vanity with double sinks to make use of a longer rectangular bathroom. The wall behind the vanity has counter to ceiling Jeffrey Court white subway tiles that tie into the shower. There is a playful mix of metals throughout including the black framed round mirrors from CB2, brass & black sconces with glass globes from Shades of Light , and gold wall-mounted faucets from Phylrich. The countertop is quartz with some gold veining to pull the selections together. The charcoal navy custom vanity has ample storage including a pull-out laundry basket while providing contrast to the quartz countertop and brass hexagon cabinet hardware from CB2. This bathroom has a glass enclosed tub/shower that is tiled to the ceiling. White subway tiles are used on two sides with an accent deco tile wall with larger textured field tiles in a chevron pattern on the back wall. The niche incorporates penny rounds on the back using the same countertop quartz for the shelves with a black Schluter edge detail that pops against the deco tile wall.
Photography by LifeCreated.
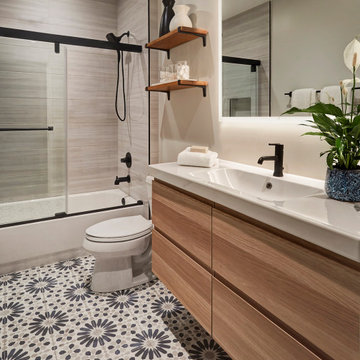
Design ideas for a small contemporary bathroom in Chicago with flat-panel cabinets, light wood cabinets, an alcove tub, a shower/bathtub combo, a two-piece toilet, gray tile, ceramic tile, grey walls, cement tiles, a wall-mount sink, blue floor, a sliding shower screen, white benchtops, a niche, a single vanity and a floating vanity.
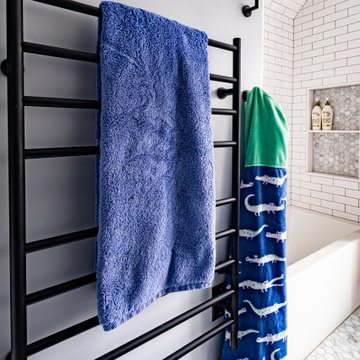
Black Kontour towel warmer.
Photos by VLG Photography
Inspiration for a mid-sized modern kids bathroom in Newark with shaker cabinets, blue cabinets, a drop-in tub, a shower/bathtub combo, a two-piece toilet, white tile, subway tile, marble floors, an undermount sink, engineered quartz benchtops, a shower curtain, white benchtops, a niche, a double vanity and a built-in vanity.
Inspiration for a mid-sized modern kids bathroom in Newark with shaker cabinets, blue cabinets, a drop-in tub, a shower/bathtub combo, a two-piece toilet, white tile, subway tile, marble floors, an undermount sink, engineered quartz benchtops, a shower curtain, white benchtops, a niche, a double vanity and a built-in vanity.
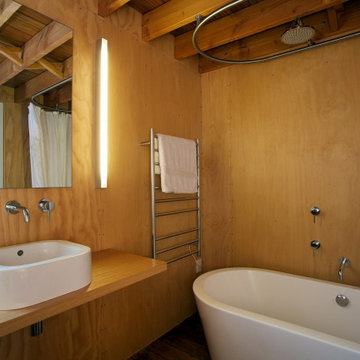
Photo of a small industrial master bathroom in Christchurch with a shower/bathtub combo, light hardwood floors, wood benchtops, a shower curtain, a single vanity, a floating vanity, exposed beam and decorative wall panelling.
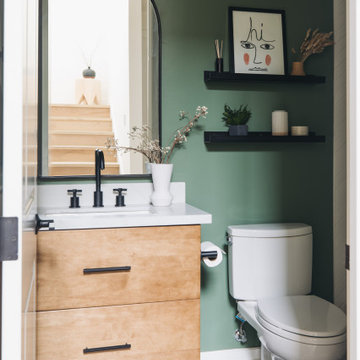
This project was a complete gut remodel of the owner's childhood home. They demolished it and rebuilt it as a brand-new two-story home to house both her retired parents in an attached ADU in-law unit, as well as her own family of six. Though there is a fire door separating the ADU from the main house, it is often left open to create a truly multi-generational home. For the design of the home, the owner's one request was to create something timeless, and we aimed to honor that.
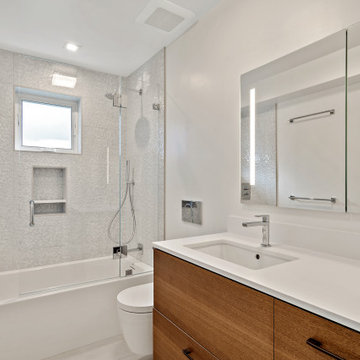
Photo of a mid-sized midcentury master bathroom in San Francisco with flat-panel cabinets, medium wood cabinets, an alcove tub, a shower/bathtub combo, a wall-mount toilet, white tile, ceramic tile, white walls, marble floors, an undermount sink, solid surface benchtops, white floor, a hinged shower door, white benchtops, a niche, a single vanity and a floating vanity.
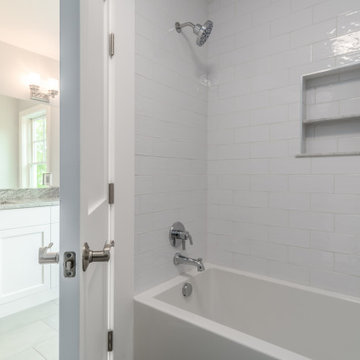
This custom home is part of the Carillon Place infill development across from Byrd Park in Richmond, VA. The home has four bedrooms, three full baths, one half bath, custom kitchen with waterfall island, full butler's pantry, gas fireplace, third floor media room, and two car garage. The first floor porch and second story balcony on this corner lot have expansive views of Byrd Park and the Carillon.
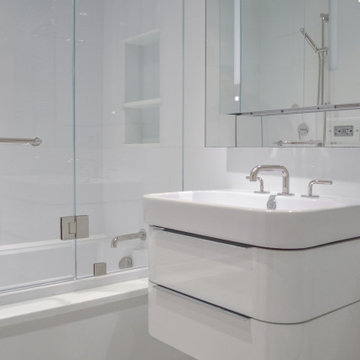
This is a modern all white marble bathroom, and modern fixtures. The bathroom has a modern white wall mounted vanity, large mirrors, a towel warmer, smart toilet, recessed wall niche, frameless shower doors, and other modern bathroom design details.
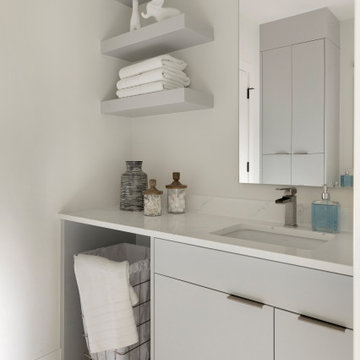
Photo of a mid-sized contemporary kids bathroom in Minneapolis with flat-panel cabinets, grey cabinets, a shower/bathtub combo, a one-piece toilet, white walls, ceramic floors, an undermount sink, marble benchtops, grey floor, a sliding shower screen, white benchtops, an enclosed toilet, a double vanity and a built-in vanity.
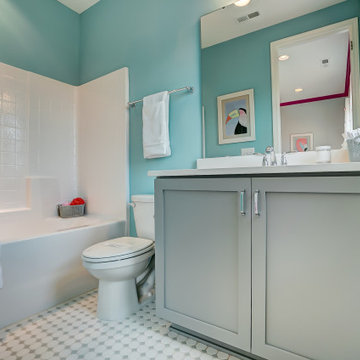
A secondary bathroom in Charlotte with mosaic tiled floors and a shower-bath combo.
Design ideas for a mid-sized transitional kids bathroom in Charlotte with flat-panel cabinets, grey cabinets, a shower/bathtub combo, ceramic floors, engineered quartz benchtops, a shower curtain, beige benchtops, a double vanity and a built-in vanity.
Design ideas for a mid-sized transitional kids bathroom in Charlotte with flat-panel cabinets, grey cabinets, a shower/bathtub combo, ceramic floors, engineered quartz benchtops, a shower curtain, beige benchtops, a double vanity and a built-in vanity.
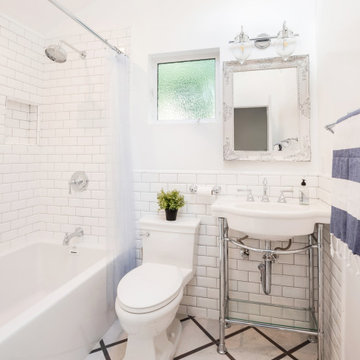
Design ideas for a transitional bathroom in Los Angeles with an alcove tub, a shower/bathtub combo, a one-piece toilet, white tile, subway tile, white walls, a console sink, grey floor, a shower curtain, a niche, a single vanity and vaulted.
Bathroom Design Ideas with a Shower/Bathtub Combo
6

