Bathroom Design Ideas with a Wall-mount Toilet
Refine by:
Budget
Sort by:Popular Today
61 - 80 of 51,991 photos
Item 1 of 2

This house gave us the opportunity to create a variety of bathroom spaces and explore colour and style. The bespoke vanity unit offers plenty of storage. The terrazzo-style tiles on the floor have bluey/green/grey hues which guided the colour scheme for the rest of the space. The black taps and shower accessories, make the space feel contemporary. The walls are painted in a dark grey/blue tone which makes the space feel incredibly cosy.

Small shower room with a bespoke made hand wash basin and polished concrete flooring.
Design ideas for a small eclectic bathroom in Sussex with an open shower, a wall-mount toilet, green tile, ceramic tile, grey walls, concrete floors, a console sink, quartzite benchtops, grey floor, an open shower, white benchtops, a niche, a single vanity and a freestanding vanity.
Design ideas for a small eclectic bathroom in Sussex with an open shower, a wall-mount toilet, green tile, ceramic tile, grey walls, concrete floors, a console sink, quartzite benchtops, grey floor, an open shower, white benchtops, a niche, a single vanity and a freestanding vanity.

APD was hired to update the primary bathroom and laundry room of this ranch style family home. Included was a request to add a powder bathroom where one previously did not exist to help ease the chaos for the young family. The design team took a little space here and a little space there, coming up with a reconfigured layout including an enlarged primary bathroom with large walk-in shower, a jewel box powder bath, and a refreshed laundry room including a dog bath for the family’s four legged member!

The client needed an additional shower room upstairs as the only family bathroom was two storeys down in the basement. At first glance, it appeared almost an impossible task. After much consideration, the only way to achieve this was to transform the existing WC by moving a wall and "stealing" a little unused space from the nursery to accommodate the shower and leave enough room for shower and the toilet pan. The corner stack was removed and capped to make room for the vanity.
White metro wall tiles and black slate floor, paired with the clean geometric lines of the shower screen made the room appear larger. This effect was further enhanced by a full-height custom mirror wall opposite the mirrored bathroom cabinet. The heated floor was fitted under the modern slate floor tiles for added luxury. Spotlights and soft dimmable cabinet lights were used to create different levels of illumination.

We added panelling, marble tiles & black rolltop & vanity to the master bathroom in our West Dulwich Family home. The bespoke blinds created privacy & cosiness for evening bathing too

The sink in the bathroom stands on a base with an accent yellow module. It echoes the chairs in the kitchen and the hallway pouf. Just rightward to the entrance, there is a column cabinet containing a washer, a dryer, and a built-in air extractor.
We design interiors of homes and apartments worldwide. If you need well-thought and aesthetical interior, submit a request on the website.

Design ideas for a mid-sized contemporary master wet room bathroom in Other with white cabinets, a wall-mount toilet, white tile, ceramic tile, ceramic floors, a console sink, engineered quartz benchtops, white floor, an open shower, white benchtops, a niche, a single vanity and a floating vanity.
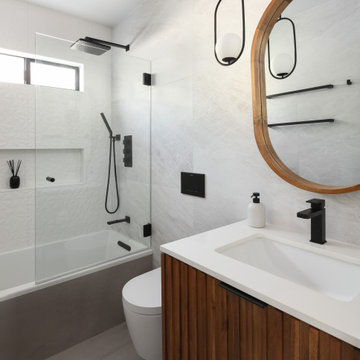
A European modern interpretation to a standard 8'x5' bathroom with a touch of mid-century color scheme for warmth.
large format porcelain tile (72x30) was used both for the walls and for the floor.
A 3D tile was used for the center wall for accent / focal point.
Wall mounted toilet were used to save space.
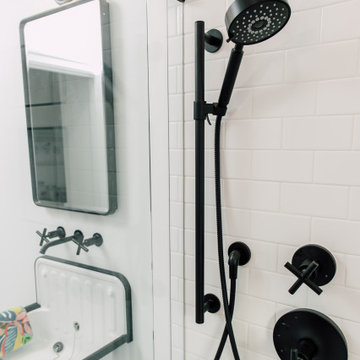
This tiny bathroom got a facelift and more room by removing a closet on the other side of the wall. What used to be just a sink and toilet became a 3/4 bath with a full walk in shower!

Дизайнерский ремонт ванной комнаты в темных тонах
Inspiration for a small contemporary master bathroom in Moscow with flat-panel cabinets, white cabinets, a freestanding tub, a wall-mount toilet, gray tile, grey walls, wood-look tile, a wall-mount sink, tile benchtops, brown floor, grey benchtops, a laundry, a single vanity, a floating vanity and ceramic tile.
Inspiration for a small contemporary master bathroom in Moscow with flat-panel cabinets, white cabinets, a freestanding tub, a wall-mount toilet, gray tile, grey walls, wood-look tile, a wall-mount sink, tile benchtops, brown floor, grey benchtops, a laundry, a single vanity, a floating vanity and ceramic tile.

This is an example of a mid-sized transitional master bathroom in Saint Petersburg with louvered cabinets, black cabinets, a freestanding tub, an alcove shower, a wall-mount toilet, gray tile, cement tile, grey walls, marble floors, a drop-in sink, marble benchtops, grey floor, an open shower, grey benchtops, a single vanity, a freestanding vanity, recessed and decorative wall panelling.
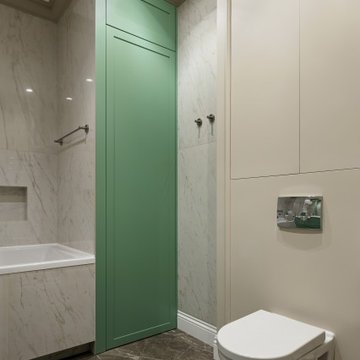
Ванная комната с цветными шкафами, отделкой стен и пола с рисунком мрамора.
Mid-sized transitional master bathroom in Saint Petersburg with raised-panel cabinets, green cabinets, an undermount tub, a shower/bathtub combo, a wall-mount toilet, beige tile, porcelain tile, beige walls, porcelain floors, an undermount sink, solid surface benchtops, brown floor, a shower curtain, white benchtops, a double vanity and a built-in vanity.
Mid-sized transitional master bathroom in Saint Petersburg with raised-panel cabinets, green cabinets, an undermount tub, a shower/bathtub combo, a wall-mount toilet, beige tile, porcelain tile, beige walls, porcelain floors, an undermount sink, solid surface benchtops, brown floor, a shower curtain, white benchtops, a double vanity and a built-in vanity.
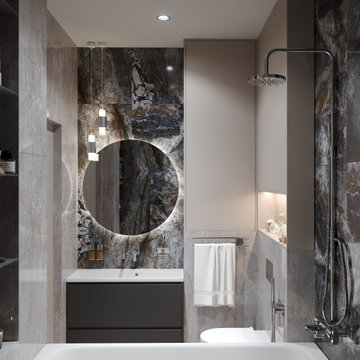
This is an example of a small contemporary master bathroom in Other with flat-panel cabinets, beige cabinets, a claw-foot tub, a shower/bathtub combo, a wall-mount toilet, porcelain tile, grey walls, porcelain floors, grey floor, a shower curtain, a single vanity and a floating vanity.

Inspiration for a small modern 3/4 bathroom in Barcelona with flat-panel cabinets, black cabinets, an alcove shower, a wall-mount toilet, black tile, white walls, porcelain floors, an integrated sink, engineered quartz benchtops, white floor, a hinged shower door, white benchtops, a single vanity and a floating vanity.

This is an example of a mid-sized industrial master wet room bathroom in Detroit with flat-panel cabinets, grey cabinets, a wall-mount toilet, black tile, ceramic tile, grey walls, ceramic floors, a trough sink, concrete benchtops, grey floor, a hinged shower door, grey benchtops, a niche, a single vanity and a floating vanity.

This Willow Glen Eichler had undergone an 80s renovation that sadly didn't take the midcentury modern architecture into consideration. We converted both bathrooms back to a midcentury modern style with an infusion of Japandi elements. We borrowed space from the master bedroom to make the master ensuite a luxurious curbless wet room with soaking tub and Japanese tiles.

Photo of a mid-sized contemporary master bathroom in Saint Petersburg with open cabinets, brown cabinets, a freestanding tub, a shower/bathtub combo, a wall-mount toilet, black tile, porcelain tile, black walls, porcelain floors, a drop-in sink, engineered quartz benchtops, brown floor, black benchtops, a single vanity, a floating vanity, wood and panelled walls.
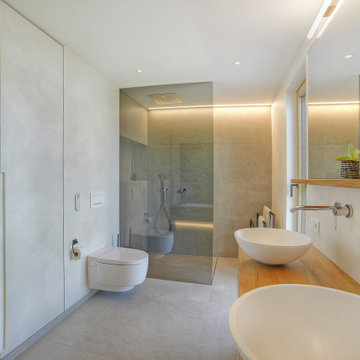
Photo of a large scandinavian 3/4 bathroom in Munich with flat-panel cabinets, light wood cabinets, a drop-in tub, a curbless shower, a wall-mount toilet, gray tile, stone tile, a vessel sink, solid surface benchtops, an open shower, a niche, a double vanity and a floating vanity.
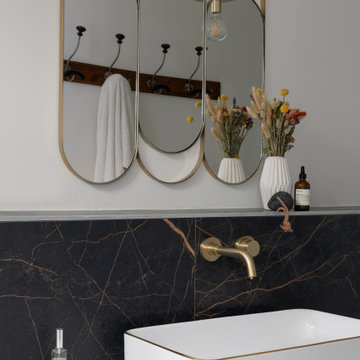
Les accents dorés de la robinetterie mettent en valeur les veines du marbre noir utilisé en soubassement. On aime les lignes épurées et la chaleur des matériaux.
Conception : Sur Mesure - Lauranne Fulchiron
Crédits photos : Sabine Serrad

The brief was to create a Guest Shower room which would predominantly be used as a cloakroom.
We chose bold glossy bottle green glazed and chalky white tiling, textured vinyl wall covering, light timber vanity and brushed steel brassware.
A key feature is the stunning natural pebble washbasin with a polished interior and contrasting rough exterior for a spa like feel.
We also created a cupboard at the end of the shower and fitted a Steadyrack bike rack which stores our client's commuter bike in an upright position when not in use.
Bathroom Design Ideas with a Wall-mount Toilet
4