Bathroom Design Ideas with Blue Cabinets
Refine by:
Budget
Sort by:Popular Today
121 - 140 of 18,624 photos
Item 1 of 2
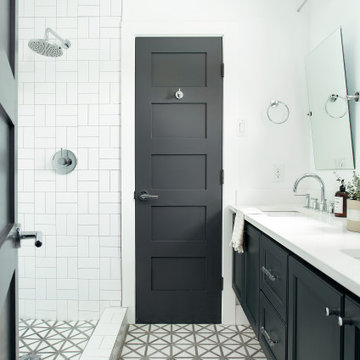
Modern farmhouse designs by Jessica Koltun in Dallas, TX. Light oak floors, navy cabinets, blue cabinets, chrome fixtures, gold mirrors, subway tile, zellige square tile, black vertical fireplace tile, black wall sconces, gold chandeliers, gold hardware, navy blue wall tile, marble hex tile, marble geometric tile, modern style, contemporary, modern tile, interior design, real estate, for sale, luxury listing, dark shaker doors, blue shaker cabinets, white subway shower
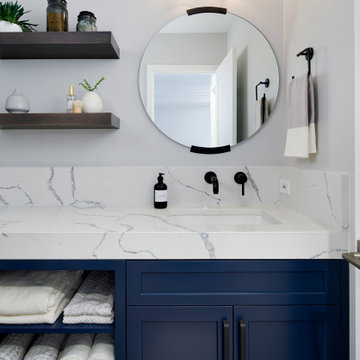
This is an example of a small transitional bathroom in Chicago with blue cabinets, white walls, multi-coloured floor, white benchtops, shaker cabinets, marble floors, engineered quartz benchtops, a single vanity and a floating vanity.
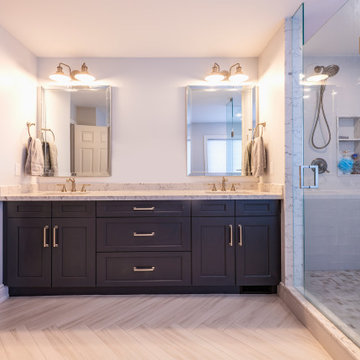
Cambria countertops, custom cabinetry from Home Options Made Easy, Plumbing fixtures from Water Marks Kitchen & Bath Boutique. Shower system by Schluter.
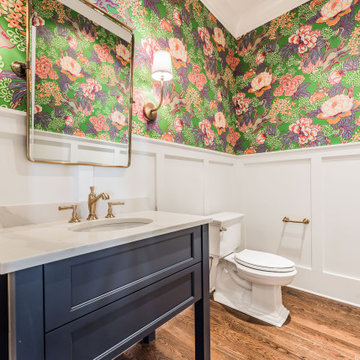
Design ideas for a mid-sized transitional powder room in Charlotte with shaker cabinets, blue cabinets, a two-piece toilet, white walls, medium hardwood floors, an undermount sink, brown floor and beige benchtops.
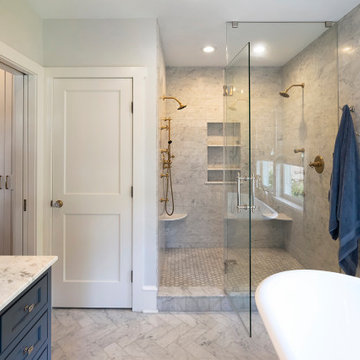
You enter this bright and light master bathroom through a custom pocket door that is inlayed with a mirror. The room features a beautiful free-standing tub. The shower is Carrera marble and has a seat, storage inset, a body jet and dual showerheads. The striking single vanity is a deep navy blue with beaded inset cabinets, chrome handles and provides tons of storage. Along with the blue vanity, the rose gold fixtures, including the shower grate, are eye catching and provide a subtle pop of color.
What started as an addition project turned into a full house remodel in this Modern Craftsman home in Narberth, PA. The addition included the creation of a sitting room, family room, mudroom and third floor. As we moved to the rest of the home, we designed and built a custom staircase to connect the family room to the existing kitchen. We laid red oak flooring with a mahogany inlay throughout house. Another central feature of this is home is all the built-in storage. We used or created every nook for seating and storage throughout the house, as you can see in the family room, dining area, staircase landing, bedroom and bathrooms. Custom wainscoting and trim are everywhere you look, and gives a clean, polished look to this warm house.
Rudloff Custom Builders has won Best of Houzz for Customer Service in 2014, 2015 2016, 2017 and 2019. We also were voted Best of Design in 2016, 2017, 2018, 2019 which only 2% of professionals receive. Rudloff Custom Builders has been featured on Houzz in their Kitchen of the Week, What to Know About Using Reclaimed Wood in the Kitchen as well as included in their Bathroom WorkBook article. We are a full service, certified remodeling company that covers all of the Philadelphia suburban area. This business, like most others, developed from a friendship of young entrepreneurs who wanted to make a difference in their clients’ lives, one household at a time. This relationship between partners is much more than a friendship. Edward and Stephen Rudloff are brothers who have renovated and built custom homes together paying close attention to detail. They are carpenters by trade and understand concept and execution. Rudloff Custom Builders will provide services for you with the highest level of professionalism, quality, detail, punctuality and craftsmanship, every step of the way along our journey together.
Specializing in residential construction allows us to connect with our clients early in the design phase to ensure that every detail is captured as you imagined. One stop shopping is essentially what you will receive with Rudloff Custom Builders from design of your project to the construction of your dreams, executed by on-site project managers and skilled craftsmen. Our concept: envision our client’s ideas and make them a reality. Our mission: CREATING LIFETIME RELATIONSHIPS BUILT ON TRUST AND INTEGRITY.
Photo Credit: Linda McManus Images
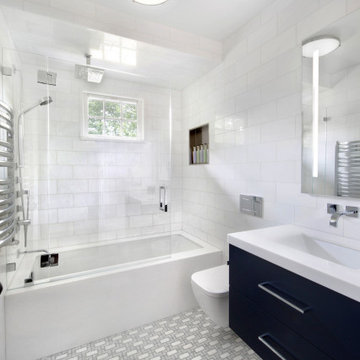
Photo Credit: Whitney Kidder
Inspiration for a mid-sized modern bathroom in New York with flat-panel cabinets, blue cabinets, an undermount tub, a shower/bathtub combo, a wall-mount toilet, white tile, marble, white walls, mosaic tile floors, an undermount sink, marble benchtops, grey floor, a hinged shower door and white benchtops.
Inspiration for a mid-sized modern bathroom in New York with flat-panel cabinets, blue cabinets, an undermount tub, a shower/bathtub combo, a wall-mount toilet, white tile, marble, white walls, mosaic tile floors, an undermount sink, marble benchtops, grey floor, a hinged shower door and white benchtops.
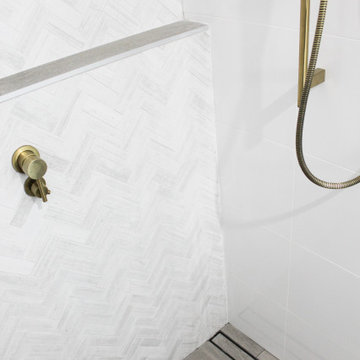
Herringbone Feature Tile, Feature Wall, Wall Hung Vanity, In Wall Vanity Mixer, Dark Blue Vanity, Grey and White Bathroom, Fixed Panel Screen, Frameless Shower Screen, Small Ensuite, Small Bathroom Renovations, Small Bathrooms, Brass Tapware, Brushed Brass Tapware
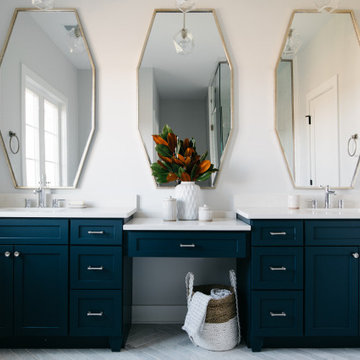
Design ideas for a country bathroom in Chicago with shaker cabinets, blue cabinets, white walls, marble floors, an undermount sink, white floor, white benchtops and a double vanity.
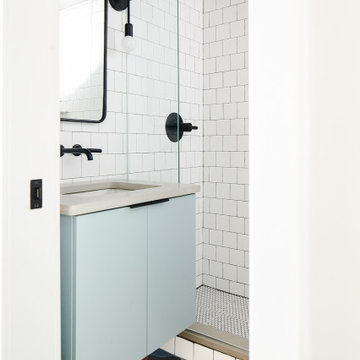
Guest bathroom with brightly colored cement tile flooring, custom painted floating vanity, white ceramic tile, and black fixtures.
Design ideas for a small contemporary 3/4 bathroom in Philadelphia with flat-panel cabinets, blue cabinets, an alcove shower, a one-piece toilet, white tile, ceramic tile, white walls, cement tiles, an undermount sink, concrete benchtops, multi-coloured floor, a sliding shower screen and grey benchtops.
Design ideas for a small contemporary 3/4 bathroom in Philadelphia with flat-panel cabinets, blue cabinets, an alcove shower, a one-piece toilet, white tile, ceramic tile, white walls, cement tiles, an undermount sink, concrete benchtops, multi-coloured floor, a sliding shower screen and grey benchtops.
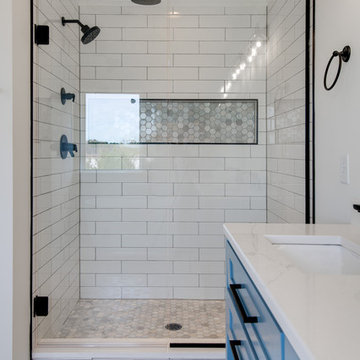
Inspiration for a large country master bathroom in Other with blue cabinets, a freestanding tub, an alcove shower, white walls, ceramic floors, an undermount sink, quartzite benchtops, white floor, a hinged shower door, white benchtops and shaker cabinets.
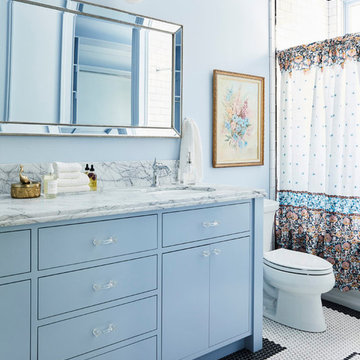
Design ideas for a transitional bathroom in Salt Lake City with flat-panel cabinets, blue cabinets, white tile, subway tile, blue walls, mosaic tile floors, an undermount sink, multi-coloured floor, a shower curtain and white benchtops.
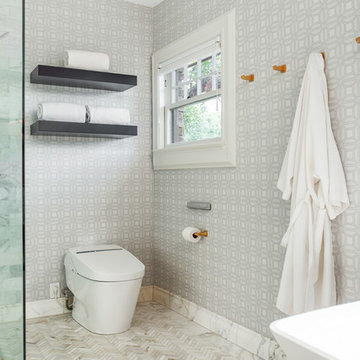
This master bathroom was partially an old hall bath that was able to be enlarged due to a whole home addition. The homeowners needed a space to spread out and relax after a long day of working on other people's homes (yes - they do what we do!) A spacious floor plan, large tub, over-sized walk in shower, a smart commode, and customized enlarged vanity did the trick!
The cabinets are from WW Woods Shiloh inset, in their furniture collection. Maple with a Naval paint color make a bold pop of color in the space. Robern cabinets double as storage and mirrors at each vanity sink. The master closet is fully customized and outfitted with cabinetry from California Closets.
The tile is all a Calacatta Gold Marble - herringbone mosaic on the floor and a subway in the shower. Golden and brass tones in the plumbing bring warmth to the space. The vanity faucets, shower items, tub filler, and accessories are from Watermark. The commode is "smart" and from Toto.
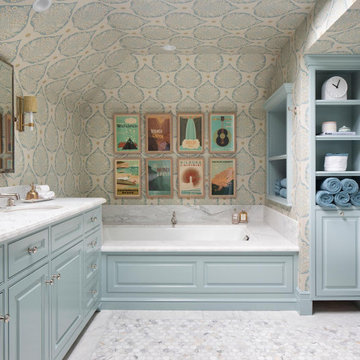
The family living in this shingled roofed home on the Peninsula loves color and pattern. At the heart of the two-story house, we created a library with high gloss lapis blue walls. The tête-à-tête provides an inviting place for the couple to read while their children play games at the antique card table. As a counterpoint, the open planned family, dining room, and kitchen have white walls. We selected a deep aubergine for the kitchen cabinetry. In the tranquil master suite, we layered celadon and sky blue while the daughters' room features pink, purple, and citrine.
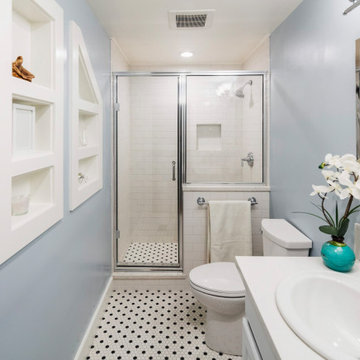
Photo of a mid-sized traditional 3/4 bathroom in Portland with blue cabinets, an alcove shower, a two-piece toilet, white tile, subway tile, blue walls, porcelain floors, a drop-in sink, engineered quartz benchtops, multi-coloured floor, a hinged shower door and white benchtops.
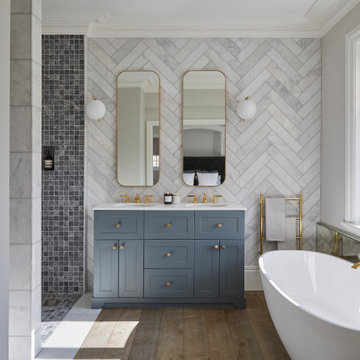
Photo of a transitional master bathroom in Essex with shaker cabinets, blue cabinets, a freestanding tub, a curbless shower, white walls, an undermount sink, brown floor, an open shower and white benchtops.
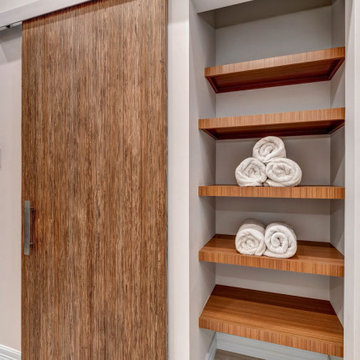
Photo of a large transitional master bathroom in Dallas with flat-panel cabinets, blue cabinets, gray tile, porcelain tile, grey walls, porcelain floors, an undermount sink, engineered quartz benchtops, grey floor and grey benchtops.
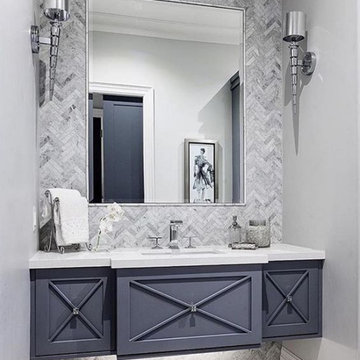
Design ideas for a mid-sized modern powder room in Phoenix with furniture-like cabinets, blue cabinets, gray tile, marble, grey walls, an undermount sink, engineered quartz benchtops and white benchtops.
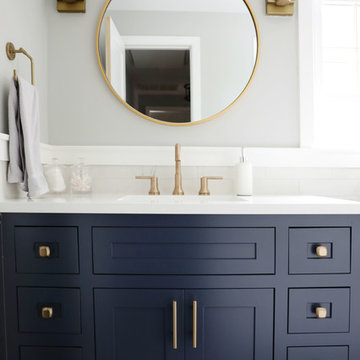
Bathroom with blue vanity, satin gold hardware and plumbing fixtures
Inspiration for a mid-sized modern bathroom in New York with shaker cabinets, blue cabinets, grey walls, porcelain floors, with a sauna, engineered quartz benchtops, white benchtops and an undermount sink.
Inspiration for a mid-sized modern bathroom in New York with shaker cabinets, blue cabinets, grey walls, porcelain floors, with a sauna, engineered quartz benchtops, white benchtops and an undermount sink.
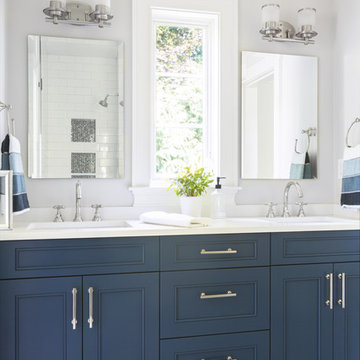
Design ideas for a large transitional 3/4 bathroom in Boston with blue cabinets, an alcove shower, grey walls, porcelain floors, an undermount sink, engineered quartz benchtops, grey floor, a hinged shower door, white benchtops and recessed-panel cabinets.
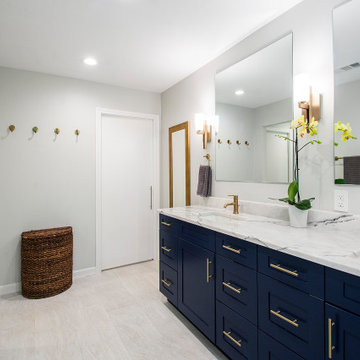
Our clients came to us because they were tired of looking at the side of their neighbor’s house from their master bedroom window! Their 1959 Dallas home had worked great for them for years, but it was time for an update and reconfiguration to make it more functional for their family.
They were looking to open up their dark and choppy space to bring in as much natural light as possible in both the bedroom and bathroom. They knew they would need to reconfigure the master bathroom and bedroom to make this happen. They were thinking the current bedroom would become the bathroom, but they weren’t sure where everything else would go.
This is where we came in! Our designers were able to create their new floorplan and show them a 3D rendering of exactly what the new spaces would look like.
The space that used to be the master bedroom now consists of the hallway into their new master suite, which includes a new large walk-in closet where the washer and dryer are now located.
From there, the space flows into their new beautiful, contemporary bathroom. They decided that a bathtub wasn’t important to them but a large double shower was! So, the new shower became the focal point of the bathroom. The new shower has contemporary Marine Bone Electra cement hexagon tiles and brushed bronze hardware. A large bench, hidden storage, and a rain shower head were must-have features. Pure Snow glass tile was installed on the two side walls while Carrara Marble Bianco hexagon mosaic tile was installed for the shower floor.
For the main bathroom floor, we installed a simple Yosemite tile in matte silver. The new Bellmont cabinets, painted naval, are complemented by the Greylac marble countertop and the Brainerd champagne bronze arched cabinet pulls. The rest of the hardware, including the faucet, towel rods, towel rings, and robe hooks, are Delta Faucet Trinsic, in a classic champagne bronze finish. To finish it off, three 14” Classic Possini Euro Ludlow wall sconces in burnished brass were installed between each sheet mirror above the vanity.
In the space that used to be the master bathroom, all of the furr downs were removed. We replaced the existing window with three large windows, opening up the view to the backyard. We also added a new door opening up into the main living room, which was totally closed off before.
Our clients absolutely love their cool, bright, contemporary bathroom, as well as the new wall of windows in their master bedroom, where they are now able to enjoy their beautiful backyard!
Bathroom Design Ideas with Blue Cabinets
7

