Bathroom Design Ideas with Ceramic Floors
Refine by:
Budget
Sort by:Popular Today
221 - 240 of 156,952 photos
Item 1 of 2
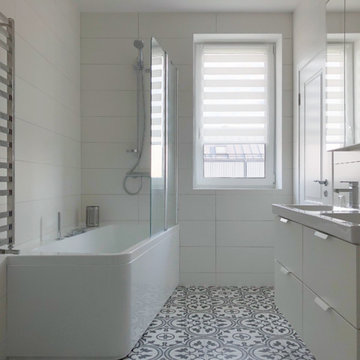
Small scandinavian master bathroom in Stockholm with white walls, ceramic floors, a corner tub, a shower/bathtub combo, an open shower, flat-panel cabinets, white cabinets, white tile, a console sink and multi-coloured floor.
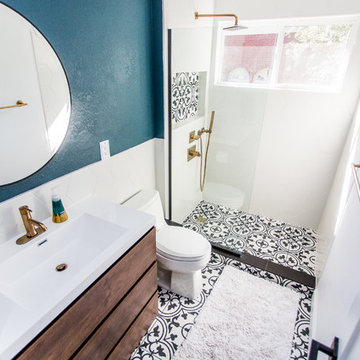
A beautiful bathroom remodel completed by our on-shore team in Austin, TX working with our interior deisgner Nemanja. We loved the end result, check out more on bambooapp.com
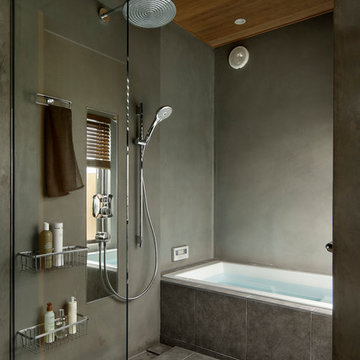
Photo Copyright Satoshi Shigeta
洗面所と浴室は一体でフルリフォーム。
壁はモールテックス左官仕上げ。
Photo of a mid-sized modern bathroom in Tokyo with flat-panel cabinets, medium wood cabinets, grey walls, ceramic floors, engineered quartz benchtops, grey floor, multi-coloured benchtops, a drop-in tub, an open shower and a hinged shower door.
Photo of a mid-sized modern bathroom in Tokyo with flat-panel cabinets, medium wood cabinets, grey walls, ceramic floors, engineered quartz benchtops, grey floor, multi-coloured benchtops, a drop-in tub, an open shower and a hinged shower door.
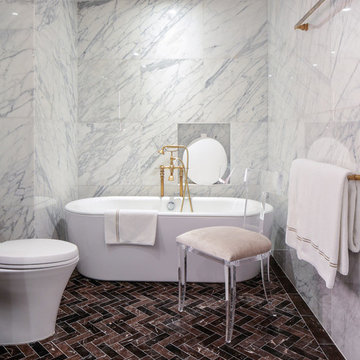
The bathrooms showcase gorgeous marble walls which contrast with the dark chevron floor tiles, gold finishes, and espresso woods.
Project Location: New York City. Project designed by interior design firm, Betty Wasserman Art & Interiors. From their Chelsea base, they serve clients in Manhattan and throughout New York City, as well as across the tri-state area and in The Hamptons.
For more about Betty Wasserman, click here: https://www.bettywasserman.com/
To learn more about this project, click here: https://www.bettywasserman.com/spaces/simply-high-line/
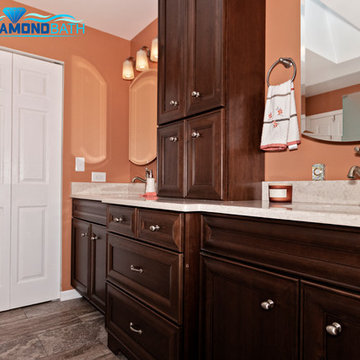
Inspiration for a large transitional master bathroom in Chicago with recessed-panel cabinets, dark wood cabinets, a corner shower, a two-piece toilet, brown tile, ceramic tile, orange walls, ceramic floors, an undermount sink, engineered quartz benchtops, brown floor, a hinged shower door and beige benchtops.
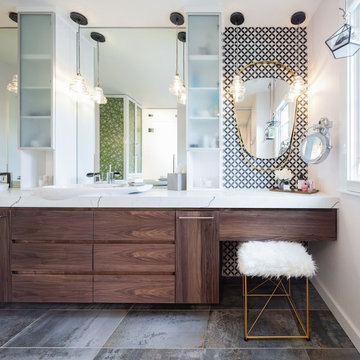
Every so often we get the unique opportunity to collaborate with another designer. This quirky and elegant master bath could not have been more fun to be a part of.
Meg Miller's incredibly cool vision for her clients' master bathroom was modern and bold, but refined, comfortable and inviting. The clients had specific needs for storage and the use of space, but didn't want anything to appear function-over-form. No amenities were overlooked: custom walnut cabinetry, heated floors, a digitally controlled shower and steam shower, and an all glass water-closet.
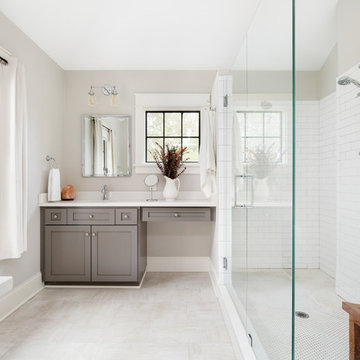
Design ideas for a transitional master bathroom in Charlotte with shaker cabinets, grey cabinets, white tile, subway tile, white walls, ceramic floors, an undermount sink, engineered quartz benchtops, grey floor, a hinged shower door, white benchtops and an alcove shower.
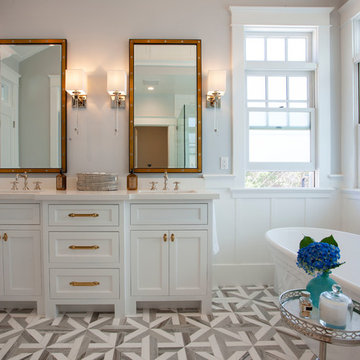
Now THIS is a Master Bath!
Ed Gohlich
Large beach style master bathroom in San Diego with shaker cabinets, white cabinets, a freestanding tub, grey walls, ceramic floors, an undermount sink, engineered quartz benchtops, multi-coloured floor and white benchtops.
Large beach style master bathroom in San Diego with shaker cabinets, white cabinets, a freestanding tub, grey walls, ceramic floors, an undermount sink, engineered quartz benchtops, multi-coloured floor and white benchtops.
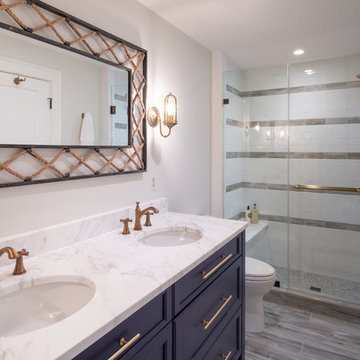
To gain more space for the bathroom, we relocated the existing laundry room to upstairs. Custom drawers that hug the plumbing under the vanity provide additional storage and improve functionality.
Warm brass fixtures and accessories reflect light—and the nautical theme. The linear tile detail draws the eye up and nautical details include a mirror with rope detailing and ship light sconces.
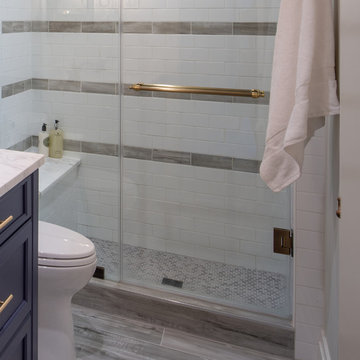
Inspiration for a mid-sized beach style kids bathroom in Baltimore with recessed-panel cabinets, blue cabinets, white tile, subway tile, white walls, ceramic floors, marble benchtops, grey floor, a sliding shower screen and white benchtops.
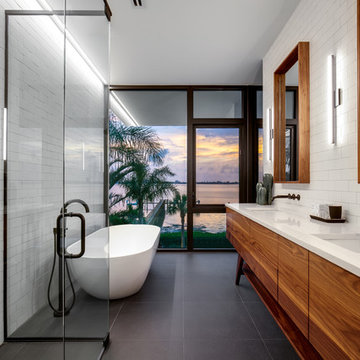
Ryan Gamma Photography
Mid-sized contemporary bathroom in Tampa with flat-panel cabinets, medium wood cabinets, a freestanding tub, an open shower, white tile, subway tile, white walls, ceramic floors, an undermount sink, marble benchtops, black floor, a hinged shower door and white benchtops.
Mid-sized contemporary bathroom in Tampa with flat-panel cabinets, medium wood cabinets, a freestanding tub, an open shower, white tile, subway tile, white walls, ceramic floors, an undermount sink, marble benchtops, black floor, a hinged shower door and white benchtops.
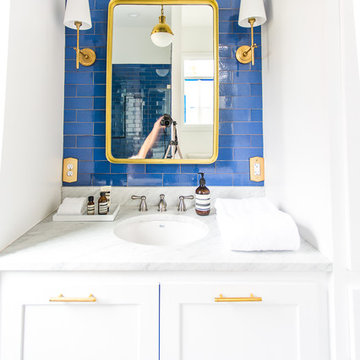
We often come across clients looking for small space ideas. Our first recommendation is always to go bright. The depth of our glaze color adds visual interest and a bold color choice helps make a space appear larger. Posh and polished (just like the homeowner) this stunning sapphire blue bathroom will have you in awe. The owner of this amazing lake house is our friend Rachel Shingleton of Pencil Shavings Studio. Her refined design-eye coupled with our bright and bold tile transformed this small bathroom into the perfect master bath. And could you believe it? This is a super simple project! Read on to learn more about this design and how to achieve the look yourself.
Another great way to open up a small bathroom is by using smaller tile! Our regular Hexagons are the great example of this - approximately 2"x2" their small size maximizes the rest of the room, and their classic shape is perfect for a bathroom floor.
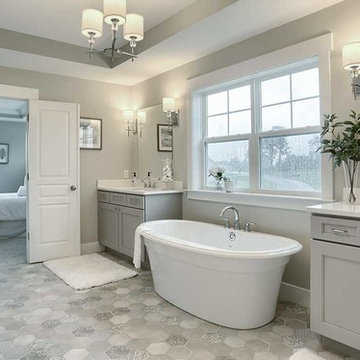
This 2-story home with inviting front porch includes a 3-car garage and mudroom entry complete with convenient built-in lockers. Stylish hardwood flooring in the foyer extends to the dining room, kitchen, and breakfast area. To the front of the home a formal living room is adjacent to the dining room with elegant tray ceiling and craftsman style wainscoting and chair rail. A butler’s pantry off of the dining area leads to the kitchen and breakfast area. The well-appointed kitchen features quartz countertops with tile backsplash, stainless steel appliances, attractive cabinetry and a spacious pantry. The sunny breakfast area provides access to the deck and back yard via sliding glass doors. The great room is open to the breakfast area and kitchen and includes a gas fireplace featuring stone surround and shiplap detail. Also on the 1st floor is a study with coffered ceiling. The 2nd floor boasts a spacious raised rec room and a convenient laundry room in addition to 4 bedrooms and 3 full baths. The owner’s suite with tray ceiling in the bedroom, includes a private bathroom with tray ceiling, quartz vanity tops, a freestanding tub, and a 5’ tile shower.
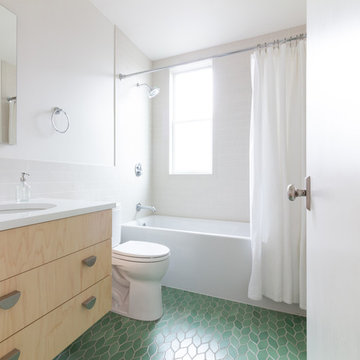
Inspiration for a scandinavian 3/4 bathroom in Boston with flat-panel cabinets, light wood cabinets, an alcove tub, a shower/bathtub combo, a two-piece toilet, porcelain tile, white walls, ceramic floors, an undermount sink, engineered quartz benchtops, green floor, a shower curtain, white benchtops and white tile.
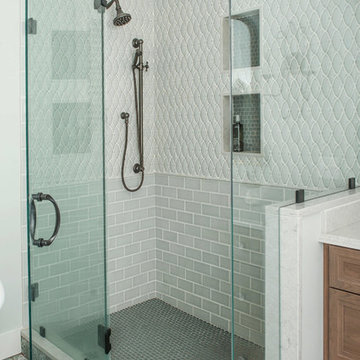
Large contemporary master bathroom in Providence with flat-panel cabinets, medium wood cabinets, a freestanding tub, a corner shower, a two-piece toilet, gray tile, ceramic tile, white walls, ceramic floors, a drop-in sink, marble benchtops, multi-coloured floor, a hinged shower door and white benchtops.
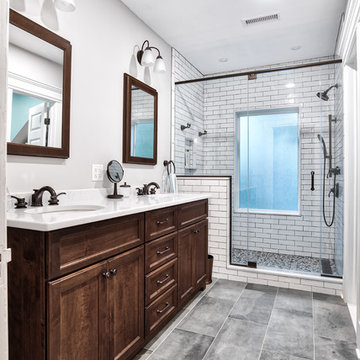
Crisp master en suite with white subway tile and a double vanity for his and hers.
Photos by Chris Veith.
Photo of a large country master bathroom in New York with medium wood cabinets, white tile, subway tile, granite benchtops, white benchtops, an alcove shower, a two-piece toilet, a drop-in sink, a hinged shower door, grey walls, ceramic floors and grey floor.
Photo of a large country master bathroom in New York with medium wood cabinets, white tile, subway tile, granite benchtops, white benchtops, an alcove shower, a two-piece toilet, a drop-in sink, a hinged shower door, grey walls, ceramic floors and grey floor.
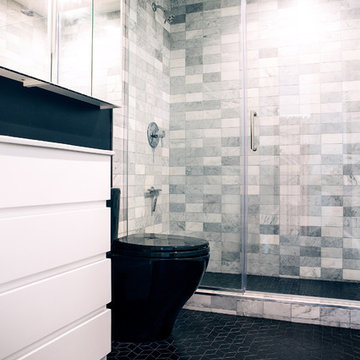
Contemporary Bathroom with Marble Wall Tile and Black Patterned Floor Tile
Design ideas for a small contemporary master bathroom in San Francisco with flat-panel cabinets, white cabinets, a corner shower, a one-piece toilet, gray tile, marble, black walls, ceramic floors, an integrated sink, black floor, a hinged shower door and white benchtops.
Design ideas for a small contemporary master bathroom in San Francisco with flat-panel cabinets, white cabinets, a corner shower, a one-piece toilet, gray tile, marble, black walls, ceramic floors, an integrated sink, black floor, a hinged shower door and white benchtops.
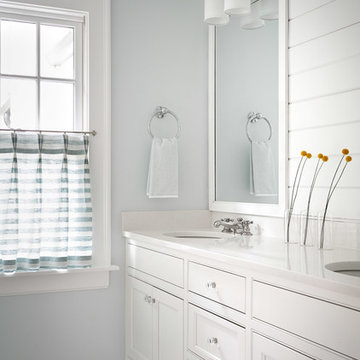
photo: garey gomez
This is an example of a beach style kids bathroom in Atlanta with white cabinets, ceramic floors, an undermount sink, engineered quartz benchtops, white floor, white benchtops, beaded inset cabinets and grey walls.
This is an example of a beach style kids bathroom in Atlanta with white cabinets, ceramic floors, an undermount sink, engineered quartz benchtops, white floor, white benchtops, beaded inset cabinets and grey walls.
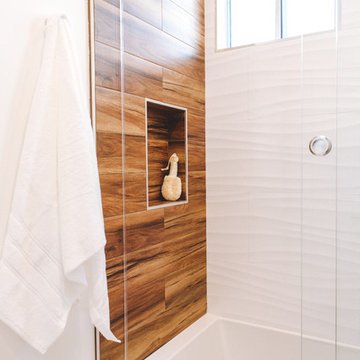
Inspiration for a small contemporary 3/4 bathroom in Orange County with furniture-like cabinets, medium wood cabinets, an alcove tub, a shower/bathtub combo, a one-piece toilet, white walls, ceramic floors, a vessel sink, glass benchtops, white floor and a sliding shower screen.
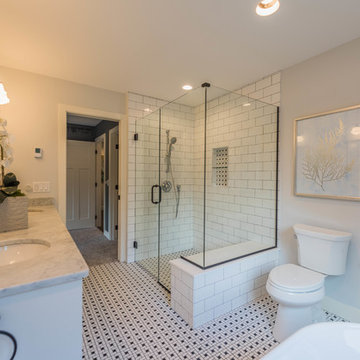
Mid-sized country master bathroom in Minneapolis with shaker cabinets, white cabinets, a freestanding tub, a curbless shower, a one-piece toilet, gray tile, subway tile, grey walls, ceramic floors, an undermount sink, marble benchtops, multi-coloured floor, a hinged shower door and white benchtops.
Bathroom Design Ideas with Ceramic Floors
12