Bathroom Design Ideas with Ceramic Floors
Refine by:
Budget
Sort by:Popular Today
161 - 180 of 157,181 photos
Item 1 of 2

Photo of a small arts and crafts bathroom in Tampa with shaker cabinets, white cabinets, a drop-in tub, a two-piece toilet, beige tile, ceramic tile, beige walls, ceramic floors, an undermount sink, marble benchtops, white floor, grey benchtops, a single vanity and a freestanding vanity.

The building had a single stack running through the primary bath, so to create a double vanity, a trough sink was installed. Oversized hexagon tile makes this bathroom appear spacious, and ceramic textured like wood creates a zen-like spa atmosphere. Close attention was focused on the installation of the floor tile so that the zero-clearance walk-in shower would appear seamless throughout the space.

Design ideas for a mid-sized country 3/4 bathroom in Austin with flat-panel cabinets, brown cabinets, blue tile, ceramic tile, white walls, ceramic floors, a drop-in sink, marble benchtops, blue floor, a hinged shower door, grey benchtops, a shower seat, a single vanity, a built-in vanity, an alcove tub and a shower/bathtub combo.

The guest bath design was inspired by the fun geometric pattern of the custom window shade fabric. A mid century modern vanity and wall sconces further repeat the mid century design. Because space was limited, the designer incorporated a metal wall ladder to hold towels.

Inspiration for a mid-sized midcentury bathroom in Hamburg with recessed-panel cabinets, black cabinets, green tile, stone tile, green walls, ceramic floors, an integrated sink, glass benchtops, green floor, black benchtops, a single vanity and wallpaper.

View of master bathroom and skylight
Large contemporary master wet room bathroom in Los Angeles with flat-panel cabinets, light wood cabinets, a freestanding tub, a one-piece toilet, blue tile, ceramic tile, blue walls, ceramic floors, an undermount sink, blue floor, a hinged shower door, grey benchtops, a double vanity and a built-in vanity.
Large contemporary master wet room bathroom in Los Angeles with flat-panel cabinets, light wood cabinets, a freestanding tub, a one-piece toilet, blue tile, ceramic tile, blue walls, ceramic floors, an undermount sink, blue floor, a hinged shower door, grey benchtops, a double vanity and a built-in vanity.
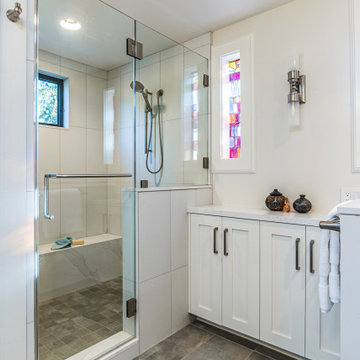
Photo of a large traditional master bathroom in Sacramento with shaker cabinets, white cabinets, a corner shower, white tile, ceramic tile, white walls, ceramic floors, quartzite benchtops, grey floor, a hinged shower door, white benchtops, a shower seat, a double vanity and a built-in vanity.
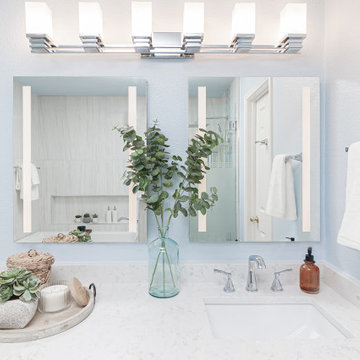
Inspiration for a small transitional master bathroom in Austin with raised-panel cabinets, white cabinets, a drop-in tub, an alcove shower, a one-piece toilet, white tile, porcelain tile, white walls, ceramic floors, an undermount sink, engineered quartz benchtops, beige floor, a hinged shower door, white benchtops, a single vanity and a built-in vanity.
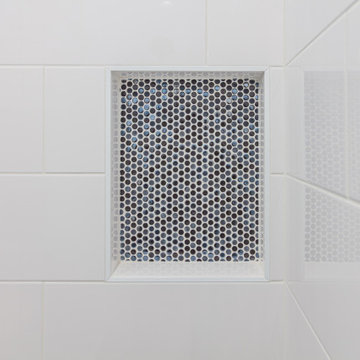
The guest bath has beautiful vanity cabinets in Celest finish, Monochrome Lotus Deco tile and very reflective Midnight Dots in the shower floor and niche. The combination of all three give a striking white, blue and black design that will inspire and show that you can use pattern and texture in small spaces. A twenty four inch wall mounted shower seat can be lifted and secured when in use and tucked away to allow access out of the shower.
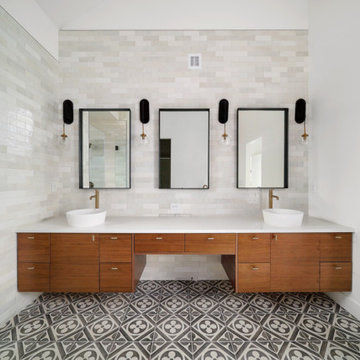
Photo of a modern master bathroom in Denver with flat-panel cabinets, medium wood cabinets, a freestanding tub, white tile, porcelain tile, white walls, ceramic floors, a vessel sink, quartzite benchtops, black floor, a hinged shower door, white benchtops, a double vanity and a floating vanity.
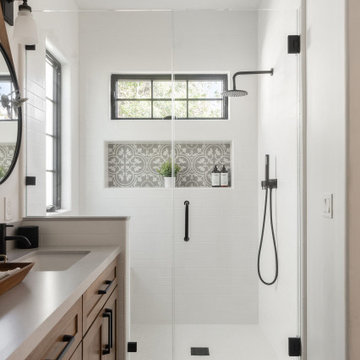
Design ideas for a mediterranean bathroom in San Francisco with an undermount tub, a shower/bathtub combo, a wall-mount toilet, white walls, ceramic floors, a niche and a freestanding vanity.

Small contemporary 3/4 bathroom in New York with flat-panel cabinets, medium wood cabinets, a drop-in tub, a shower/bathtub combo, a one-piece toilet, white tile, subway tile, white walls, ceramic floors, an integrated sink, concrete benchtops, black floor, a sliding shower screen, black benchtops, a single vanity, a freestanding vanity and wallpaper.
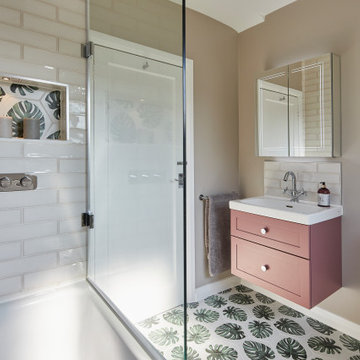
Design ideas for a kids bathroom in Surrey with beaded inset cabinets, a drop-in tub, a shower/bathtub combo, a two-piece toilet, white tile, ceramic tile, beige walls, ceramic floors, a wall-mount sink, solid surface benchtops, multi-coloured floor, a hinged shower door, white benchtops and a floating vanity.

Remodeler: Michels Homes
Interior Design: Jami Ludens, Studio M Interiors
Cabinetry Design: Megan Dent, Studio M Kitchen and Bath
Photography: Scott Amundson Photography
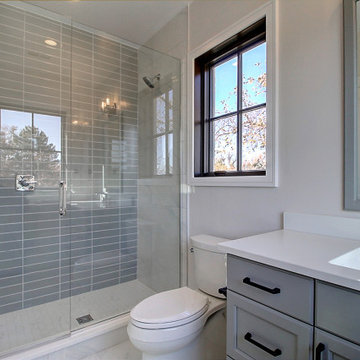
Inspired by the iconic American farmhouse, this transitional home blends a modern sense of space and living with traditional form and materials. Details are streamlined and modernized, while the overall form echoes American nastolgia. Past the expansive and welcoming front patio, one enters through the element of glass tying together the two main brick masses.
The airiness of the entry glass wall is carried throughout the home with vaulted ceilings, generous views to the outside and an open tread stair with a metal rail system. The modern openness is balanced by the traditional warmth of interior details, including fireplaces, wood ceiling beams and transitional light fixtures, and the restrained proportion of windows.
The home takes advantage of the Colorado sun by maximizing the southern light into the family spaces and Master Bedroom, orienting the Kitchen, Great Room and informal dining around the outdoor living space through views and multi-slide doors, the formal Dining Room spills out to the front patio through a wall of French doors, and the 2nd floor is dominated by a glass wall to the front and a balcony to the rear.
As a home for the modern family, it seeks to balance expansive gathering spaces throughout all three levels, both indoors and out, while also providing quiet respites such as the 5-piece Master Suite flooded with southern light, the 2nd floor Reading Nook overlooking the street, nestled between the Master and secondary bedrooms, and the Home Office projecting out into the private rear yard. This home promises to flex with the family looking to entertain or stay in for a quiet evening.
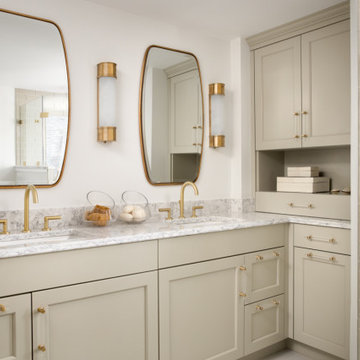
This sage green and gold master bath features custom cabinetry and a large shower with glass tile and brushed gold fixtures.
This is an example of a mid-sized traditional master bathroom in Baltimore with green cabinets, a corner shower, a one-piece toilet, green tile, glass tile, white walls, ceramic floors, an undermount sink, engineered quartz benchtops, beige floor, a hinged shower door, white benchtops, a shower seat, a double vanity and a built-in vanity.
This is an example of a mid-sized traditional master bathroom in Baltimore with green cabinets, a corner shower, a one-piece toilet, green tile, glass tile, white walls, ceramic floors, an undermount sink, engineered quartz benchtops, beige floor, a hinged shower door, white benchtops, a shower seat, a double vanity and a built-in vanity.
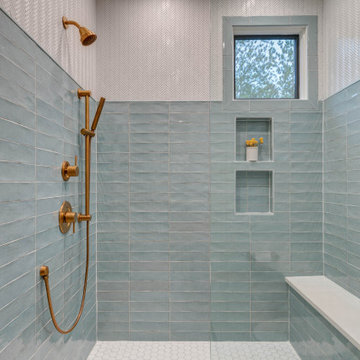
Inspiration for a mid-sized country kids bathroom in Atlanta with shaker cabinets, turquoise cabinets, a two-piece toilet, white tile, porcelain tile, white walls, ceramic floors, an undermount sink, engineered quartz benchtops, white floor, a hinged shower door, white benchtops, a shower seat, a double vanity and a built-in vanity.
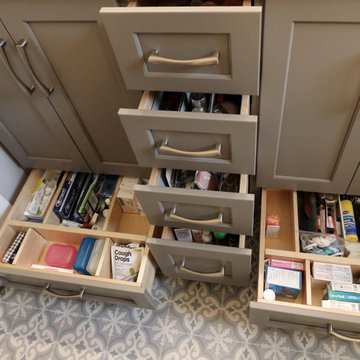
Design Craft Maple frameless Brookhill door with flat center panel in Frappe Classic paint vanity with a white solid cultured marble countertop with two Wave bowls and 4” high backsplash. Moen Eva collection includes faucets, towel bars, paper holder and vanity light. Kohler comfort height toilet and Sterling Vikrell shower unit. On the floor is 8x8 decorative Glazzio Positano Cottage tile.
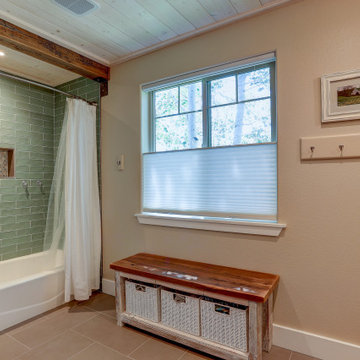
Large arts and crafts bathroom in Other with an alcove tub, a shower/bathtub combo, a one-piece toilet, blue tile, ceramic tile, beige walls, ceramic floors, an undermount sink, beige floor, a shower curtain, white benchtops, a shower seat, a double vanity, a freestanding vanity, timber, planked wall panelling, medium wood cabinets and granite benchtops.
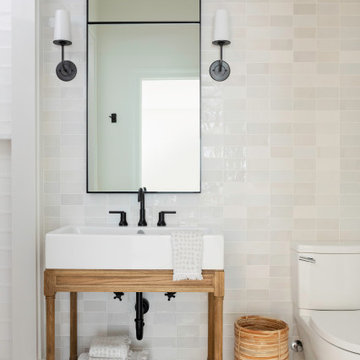
Inspiration for a mid-sized transitional bathroom in Orlando with open cabinets, brown cabinets, a corner shower, a one-piece toilet, white tile, ceramic tile, white walls, ceramic floors, grey floor, a hinged shower door, white benchtops, a single vanity and a freestanding vanity.
Bathroom Design Ideas with Ceramic Floors
9