Bathroom Design Ideas with Dark Wood Cabinets
Refine by:
Budget
Sort by:Popular Today
121 - 140 of 115,563 photos
Item 1 of 2
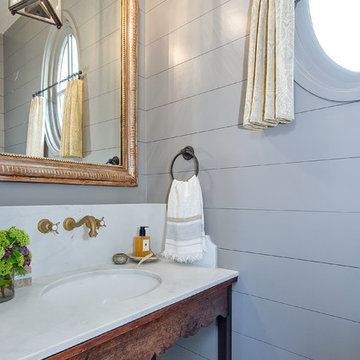
Contractor: Legacy CDM Inc. | Interior Designer: Kim Woods & Trish Bass | Photographer: Jola Photography
Small country powder room in Orange County with furniture-like cabinets, dark wood cabinets, a two-piece toilet, grey walls, light hardwood floors, a console sink, marble benchtops, brown floor and white benchtops.
Small country powder room in Orange County with furniture-like cabinets, dark wood cabinets, a two-piece toilet, grey walls, light hardwood floors, a console sink, marble benchtops, brown floor and white benchtops.
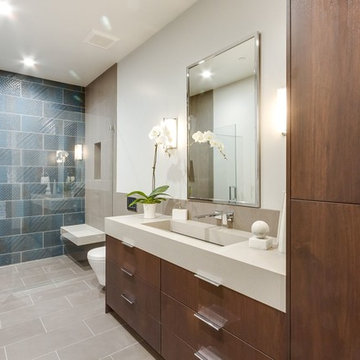
Design ideas for a contemporary 3/4 bathroom in San Francisco with flat-panel cabinets, dark wood cabinets, an alcove shower, white walls, an integrated sink, grey floor, a hinged shower door and beige benchtops.
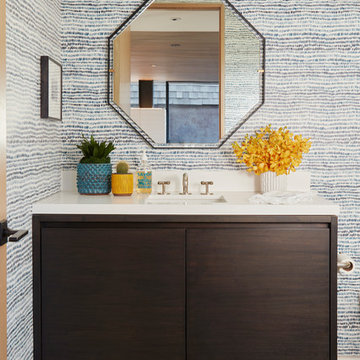
Contemporary bathroom in Los Angeles with flat-panel cabinets, dark wood cabinets, an undermount sink and white benchtops.
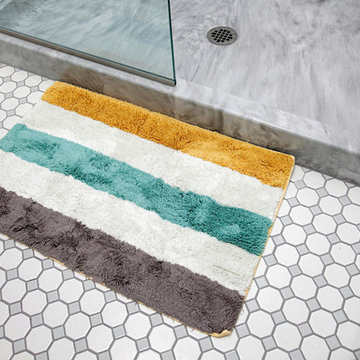
This is an example of a mid-sized traditional master bathroom in San Diego with recessed-panel cabinets, dark wood cabinets, an alcove shower, a two-piece toilet, white tile, ceramic tile, grey walls, ceramic floors, an undermount sink, engineered quartz benchtops, multi-coloured floor, a hinged shower door and white benchtops.
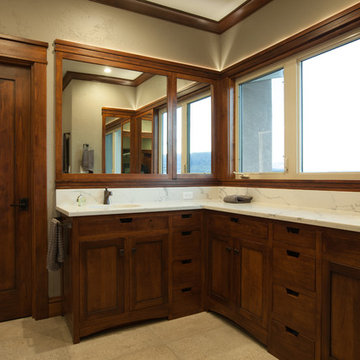
Wood paneling separate the bathroom without closing off light in this open concept master bath.
Photo of a large arts and crafts master bathroom in Denver with furniture-like cabinets, dark wood cabinets, a freestanding tub, a curbless shower, a two-piece toilet, gray tile, stone tile, green walls, limestone floors, an undermount sink, engineered quartz benchtops, beige floor, a hinged shower door and white benchtops.
Photo of a large arts and crafts master bathroom in Denver with furniture-like cabinets, dark wood cabinets, a freestanding tub, a curbless shower, a two-piece toilet, gray tile, stone tile, green walls, limestone floors, an undermount sink, engineered quartz benchtops, beige floor, a hinged shower door and white benchtops.
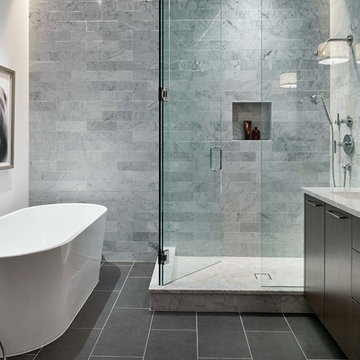
Dallas & Harris Photography
Design ideas for a mid-sized transitional 3/4 bathroom in Denver with flat-panel cabinets, dark wood cabinets, a freestanding tub, a corner shower, gray tile, porcelain tile, white walls, porcelain floors, an undermount sink, marble benchtops, grey floor, a hinged shower door and grey benchtops.
Design ideas for a mid-sized transitional 3/4 bathroom in Denver with flat-panel cabinets, dark wood cabinets, a freestanding tub, a corner shower, gray tile, porcelain tile, white walls, porcelain floors, an undermount sink, marble benchtops, grey floor, a hinged shower door and grey benchtops.
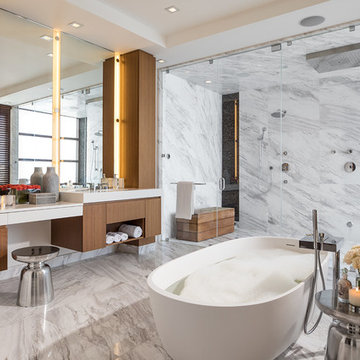
The layout of the master bathroom was created to be perfectly symmetrical which allowed us to incorporate his and hers areas within the same space. The bathtub crates a focal point seen from the hallway through custom designed louvered double door and the shower seen through the glass towards the back of the bathroom enhances the size of the space. Wet areas of the floor are finished in honed marble tiles and the entire floor was treated with any slip solution to ensure safety of the homeowners. The white marble background give the bathroom a light and feminine backdrop for the contrasting dark millwork adding energy to the space and giving it a complimentary masculine presence.
Storage is maximized by incorporating the two tall wood towers on either side of each vanity – it provides ample space needed in the bathroom and it is only 12” deep which allows you to find things easier that in traditional 24” deep cabinetry. Manmade quartz countertops are a functional and smart choice for white counters, especially on the make-up vanity. Vanities are cantilevered over the floor finished in natural white marble with soft organic pattern allow for full appreciation of the beauty of nature.
This home has a lot of inside/outside references, and even in this bathroom, the large window located inside the steam shower uses electrochromic glass (“smart” glass) which changes from clear to opaque at the push of a button. It is a simple, convenient, and totally functional solution in a bathroom.
The center of this bathroom is a freestanding tub identifying his and hers side and it is set in front of full height clear glass shower enclosure allowing the beauty of stone to continue uninterrupted onto the shower walls.
Photography: Craig Denis
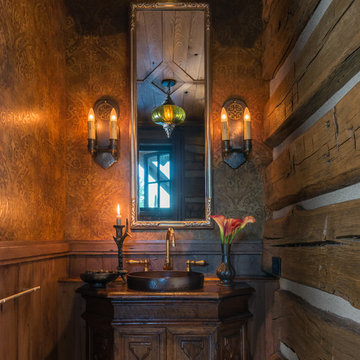
Peter Zimmerman Architects // Peace Design // Audrey Hall Photography
Inspiration for a country powder room in Other with furniture-like cabinets, dark wood cabinets, brown walls, a vessel sink, wood benchtops and brown benchtops.
Inspiration for a country powder room in Other with furniture-like cabinets, dark wood cabinets, brown walls, a vessel sink, wood benchtops and brown benchtops.
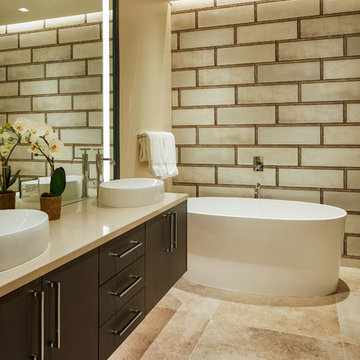
David Marlow Photography
Mid-sized country bathroom in Denver with flat-panel cabinets, dark wood cabinets, beige tile, porcelain tile, a vessel sink, beige benchtops, a freestanding tub, beige walls, beige floor, a one-piece toilet and concrete floors.
Mid-sized country bathroom in Denver with flat-panel cabinets, dark wood cabinets, beige tile, porcelain tile, a vessel sink, beige benchtops, a freestanding tub, beige walls, beige floor, a one-piece toilet and concrete floors.
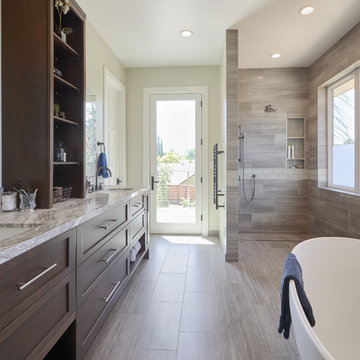
Winner of 2018 NKBA Northern California Chapter Design Competition
* Second place Large Bath
Large contemporary master bathroom in San Francisco with flat-panel cabinets, dark wood cabinets, a freestanding tub, an open shower, gray tile, glass tile, green walls, medium hardwood floors, an undermount sink, granite benchtops, brown floor, an open shower and grey benchtops.
Large contemporary master bathroom in San Francisco with flat-panel cabinets, dark wood cabinets, a freestanding tub, an open shower, gray tile, glass tile, green walls, medium hardwood floors, an undermount sink, granite benchtops, brown floor, an open shower and grey benchtops.
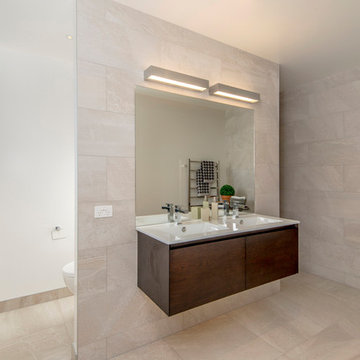
This is an example of a mid-sized contemporary 3/4 bathroom in Christchurch with dark wood cabinets, a freestanding tub, an alcove shower, a one-piece toilet, beige tile, ceramic tile, beige walls, cement tiles, a pedestal sink, beige floor, a sliding shower screen and white benchtops.
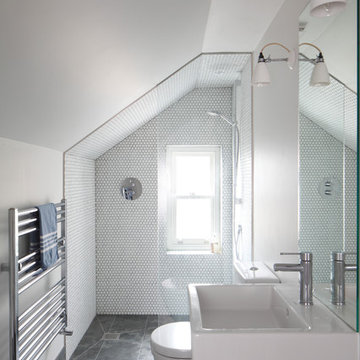
Bedwardine Road is our epic renovation and extension of a vast Victorian villa in Crystal Palace, south-east London.
Traditional architectural details such as flat brick arches and a denticulated brickwork entablature on the rear elevation counterbalance a kitchen that feels like a New York loft, complete with a polished concrete floor, underfloor heating and floor to ceiling Crittall windows.
Interiors details include as a hidden “jib” door that provides access to a dressing room and theatre lights in the master bathroom.
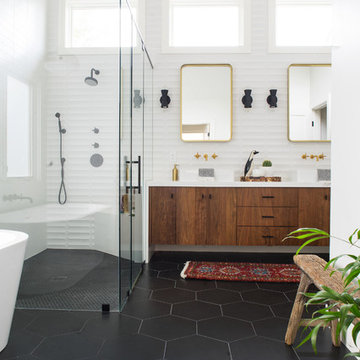
Lane Dittoe Photographs
[FIXE] design house interors
Inspiration for a mid-sized midcentury master bathroom in Orange County with flat-panel cabinets, dark wood cabinets, a freestanding tub, a curbless shower, white tile, ceramic tile, white walls, porcelain floors, a vessel sink, engineered quartz benchtops, black floor and a hinged shower door.
Inspiration for a mid-sized midcentury master bathroom in Orange County with flat-panel cabinets, dark wood cabinets, a freestanding tub, a curbless shower, white tile, ceramic tile, white walls, porcelain floors, a vessel sink, engineered quartz benchtops, black floor and a hinged shower door.
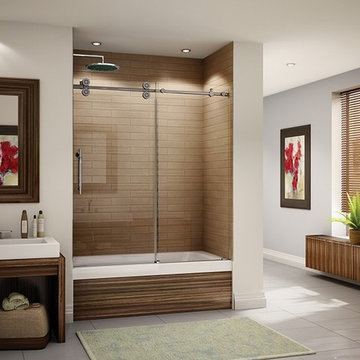
Clear glass frameless doors create an open, spacious look to make bathrooms look bigger with beauty and elegance.
This is an example of a large modern master bathroom in Chicago with flat-panel cabinets, dark wood cabinets, an alcove tub, a shower/bathtub combo, brown tile, porcelain tile, grey walls, porcelain floors, a vessel sink and beige floor.
This is an example of a large modern master bathroom in Chicago with flat-panel cabinets, dark wood cabinets, an alcove tub, a shower/bathtub combo, brown tile, porcelain tile, grey walls, porcelain floors, a vessel sink and beige floor.
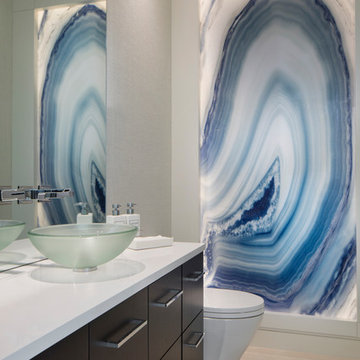
This custom home is derived from Chinese symbolism. The color red symbolizes luck, happiness and joy in the Chinese culture. The number 8 is the most prosperous number in Chinese culture. A custom 8 branch tree is showcased on an island in the pool and a red wall serves as the background for this piece of art. The home was designed in a L-shape to take advantage of the lake view from all areas of the home. The open floor plan features indoor/outdoor living with a generous lanai, three balconies and sliding glass walls that transform the home into a single indoor/outdoor space.
An ARDA for Custom Home Design goes to
Phil Kean Design Group
Designer: Phil Kean Design Group
From: Winter Park, Florida
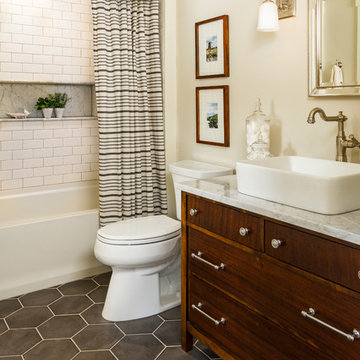
Seth Benn Photography
Design ideas for a country master bathroom in Minneapolis with dark wood cabinets, an alcove tub, a two-piece toilet, white tile, subway tile, beige walls, a vessel sink, grey floor, a shower curtain, white benchtops and flat-panel cabinets.
Design ideas for a country master bathroom in Minneapolis with dark wood cabinets, an alcove tub, a two-piece toilet, white tile, subway tile, beige walls, a vessel sink, grey floor, a shower curtain, white benchtops and flat-panel cabinets.
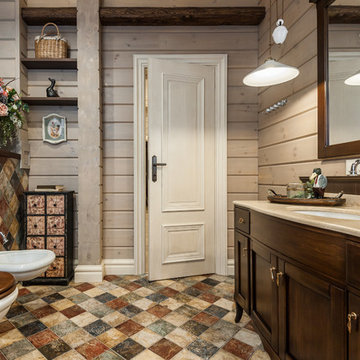
Ванная комната кантри. Сантехника, Roca, Kerasan, цветной кафель, балки, тумба под раковину, зеркало в раме.
This is an example of a mid-sized country master bathroom in Other with beige walls, multi-coloured floor, shaker cabinets, dark wood cabinets, an undermount sink, beige benchtops, a wall-mount toilet, multi-coloured tile, ceramic tile, ceramic floors, solid surface benchtops, a claw-foot tub, a corner shower, a hinged shower door, an enclosed toilet, a single vanity, a freestanding vanity, exposed beam and wood walls.
This is an example of a mid-sized country master bathroom in Other with beige walls, multi-coloured floor, shaker cabinets, dark wood cabinets, an undermount sink, beige benchtops, a wall-mount toilet, multi-coloured tile, ceramic tile, ceramic floors, solid surface benchtops, a claw-foot tub, a corner shower, a hinged shower door, an enclosed toilet, a single vanity, a freestanding vanity, exposed beam and wood walls.
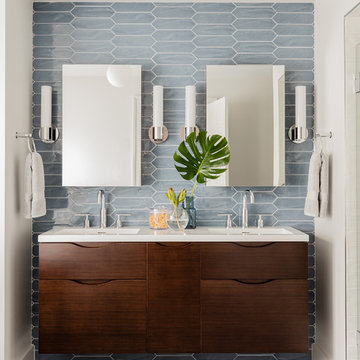
Michael J. Lee Photography
Design ideas for a contemporary master bathroom in Boston with flat-panel cabinets, dark wood cabinets, a freestanding tub, an alcove shower, blue tile and grey floor.
Design ideas for a contemporary master bathroom in Boston with flat-panel cabinets, dark wood cabinets, a freestanding tub, an alcove shower, blue tile and grey floor.
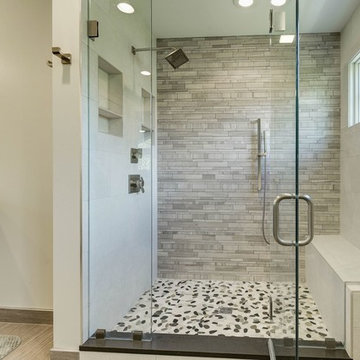
Inspiration for a large transitional master bathroom in DC Metro with shaker cabinets, dark wood cabinets, an alcove shower, beige tile, mosaic tile, beige walls, laminate floors, an undermount sink, engineered quartz benchtops, beige floor and a hinged shower door.
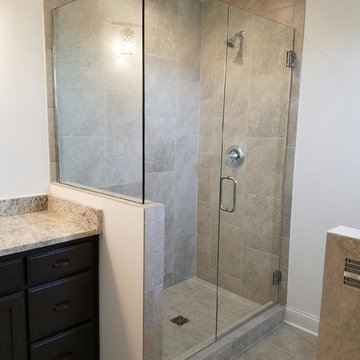
Small traditional master bathroom in Chicago with dark wood cabinets, an alcove tub, a corner shower, beige tile, ceramic tile, white walls, ceramic floors, granite benchtops, beige floor, a hinged shower door and beige benchtops.
Bathroom Design Ideas with Dark Wood Cabinets
7

