Bathroom Design Ideas with Laminate Benchtops
Refine by:
Budget
Sort by:Popular Today
141 - 160 of 10,699 photos
Item 1 of 2
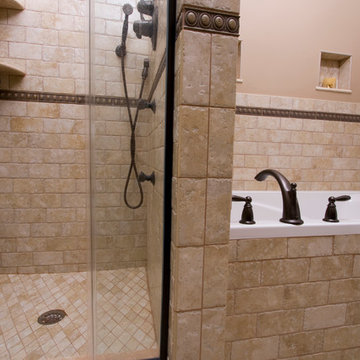
Project designed and developed by the Design Build Pros. Project managed and built by Innovative Remodeling Systems.
Inspiration for a mid-sized traditional master bathroom in Newark with shaker cabinets, dark wood cabinets, a drop-in tub, an alcove shower, a one-piece toilet, beige tile, stone tile, white walls, travertine floors, an undermount sink and laminate benchtops.
Inspiration for a mid-sized traditional master bathroom in Newark with shaker cabinets, dark wood cabinets, a drop-in tub, an alcove shower, a one-piece toilet, beige tile, stone tile, white walls, travertine floors, an undermount sink and laminate benchtops.
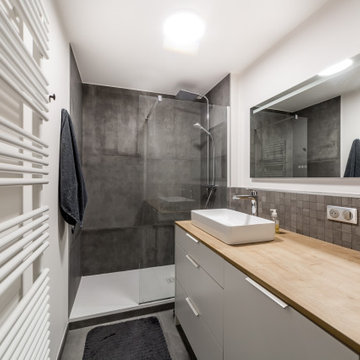
Design ideas for a small scandinavian 3/4 bathroom in Lyon with beaded inset cabinets, white cabinets, a curbless shower, gray tile, ceramic tile, white walls, a drop-in sink, laminate benchtops, grey floor, a single vanity, a freestanding vanity, a two-piece toilet, ceramic floors, an open shower and beige benchtops.
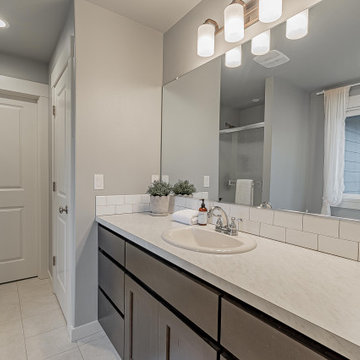
A clean modern master bathroom with subway tile backsplash
Mid-sized eclectic master bathroom in Portland with shaker cabinets, dark wood cabinets, gray tile, ceramic tile, grey walls, porcelain floors, laminate benchtops, beige floor, grey benchtops, a single vanity and a built-in vanity.
Mid-sized eclectic master bathroom in Portland with shaker cabinets, dark wood cabinets, gray tile, ceramic tile, grey walls, porcelain floors, laminate benchtops, beige floor, grey benchtops, a single vanity and a built-in vanity.
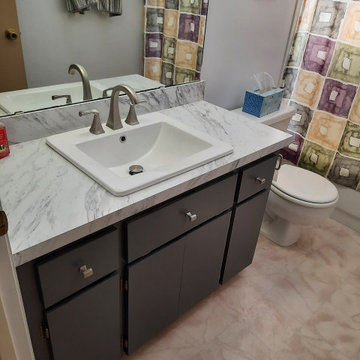
Wilsonart Calcutta Marble Flat Edge Laminate Countertop
Photo of a small bathroom in Other with flat-panel cabinets, blue cabinets, laminate benchtops, white benchtops and a single vanity.
Photo of a small bathroom in Other with flat-panel cabinets, blue cabinets, laminate benchtops, white benchtops and a single vanity.
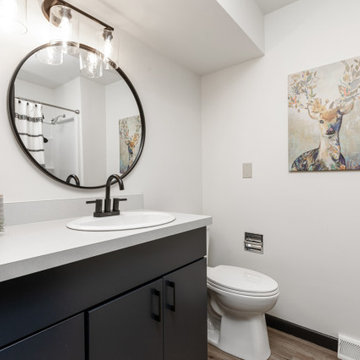
Crisp bathroom in neutral gray tones. Laminate countertop with a linen finish, drop in porcelain sink, black fixtures and black cabinet pulls.
Design ideas for a mid-sized scandinavian bathroom in Other with flat-panel cabinets, black cabinets, a one-piece toilet, grey walls, medium hardwood floors, a drop-in sink, laminate benchtops, brown floor, grey benchtops and a single vanity.
Design ideas for a mid-sized scandinavian bathroom in Other with flat-panel cabinets, black cabinets, a one-piece toilet, grey walls, medium hardwood floors, a drop-in sink, laminate benchtops, brown floor, grey benchtops and a single vanity.
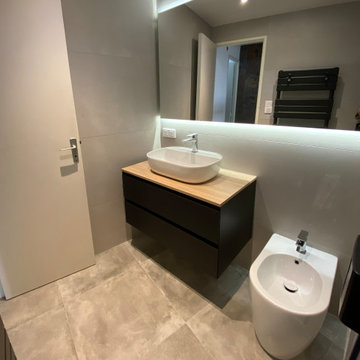
Rénovation d'une salle de bain vétuste. Remplacement de la baignoire par une douche avec paroi coulissante. Les clients souhaitaient conserver un bidet, nous en avons donc installé un nouveau, dans le même design que la vasque. Un carrelage effet marbre noir installé sur le fond de la douche fait ressortir cet espace. Il attire le regard et met en valeur la salle de bain. Le meuble vasque noir est assorti au carrelage, et le plateau a été choisi bois pour réchauffer la pièce. Un grand miroir sur mesure rétro éclairé avec bandes lumineuses prend place sur le mur face à la porte et permet d'agrandir visuellement la pièce.
Nous avons conçu un faux plafond pour intégrer des spots et remédier au manque de lumière de cette pièce borgne. Les murs sont carrelés avec du carrelage beige uni pour ne pas alourdir la pièce et laisse le marbre ressortir.
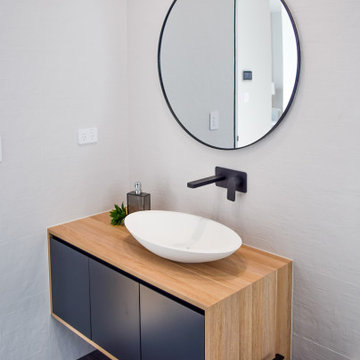
Large contemporary master bathroom in Sydney with black cabinets, a wall-mount toilet, white tile, ceramic tile, porcelain floors, a console sink, laminate benchtops, grey floor, a single vanity and a freestanding vanity.
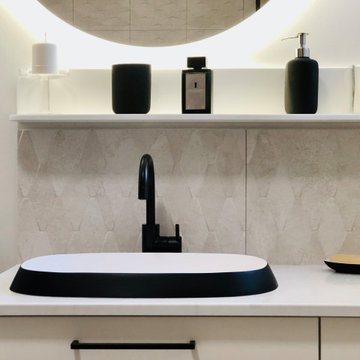
Inspiration for a small contemporary master wet room bathroom in Montpellier with flat-panel cabinets, white cabinets, a freestanding tub, beige tile, ceramic floors, an undermount sink, laminate benchtops, an open shower, white benchtops, a single vanity and a freestanding vanity.
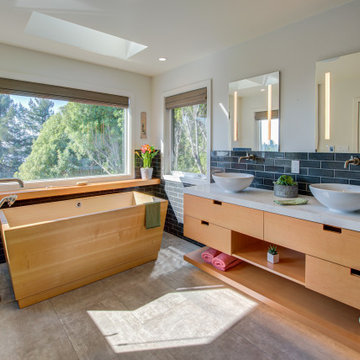
Master Bath
Inspiration for a midcentury bathroom in San Francisco with an undermount tub, laminate benchtops, flat-panel cabinets, medium wood cabinets, a double vanity and a floating vanity.
Inspiration for a midcentury bathroom in San Francisco with an undermount tub, laminate benchtops, flat-panel cabinets, medium wood cabinets, a double vanity and a floating vanity.
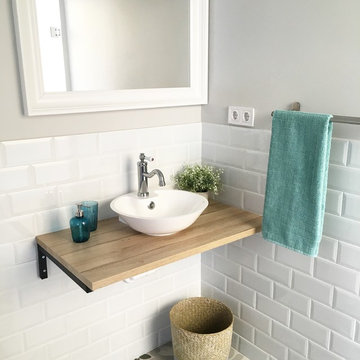
Baño de apartamento de un dormitorio, destinado al uso vacacional. De diseño nórdico y con ese toque antiguo que aporte el ladrillo metro y el hidráulico. Siempre buscando la sencillez visual y la funcionalidad.
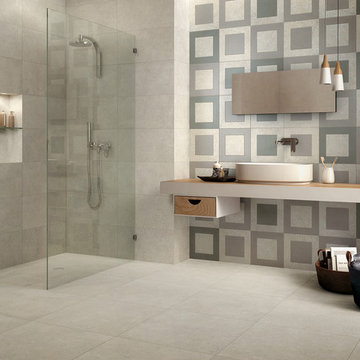
Mashup Square - Available at Ceramo Tiles
Mashup replicates cement in its purest form, with flakes and stone chips to create an aggregate look in a range of neutral shades.
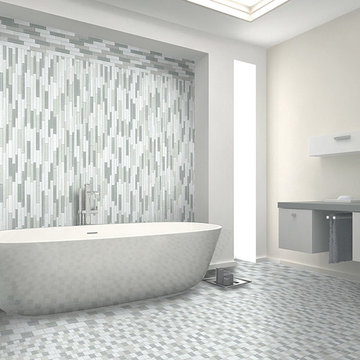
Contemporary bathroom with inset wall finished with linear thin and wide ceramic tile, white walls a modern sink and vanity with a vessel sink. candle holder and square candles and a 2x2 and 1x1 white light gray and gray tile floor.
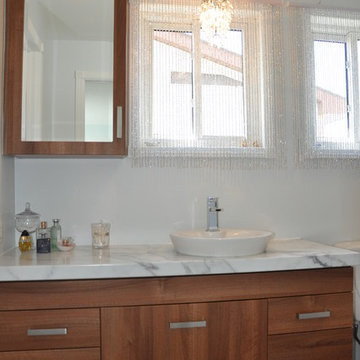
floating vanity, pvc immitation wood, laminate countertop, granite immitation, vessel sink, glass cabinet, medicine cabinet, chandelier, custom shower bath, accent tile, modern doors, flat handles
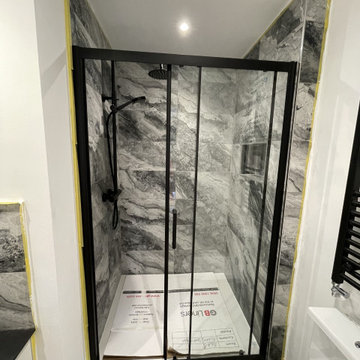
A modern en-suite bathroom that is showcasing the on trend black look. The black sliding shower screen is the perfect choice in a smaller bathroom, with plenty of access into the enclosure. The shower has a riser rail and a fixed head overhead shower, for an all over shower experience!
The black ladder radiator by Zehnder not only provides enough heat to keep the chill off, it also keeps towels nice and warm whilst you're in the shower.
The Marble Rock porcelain tiles in Dark natural look fabulous against the black and white of the room.
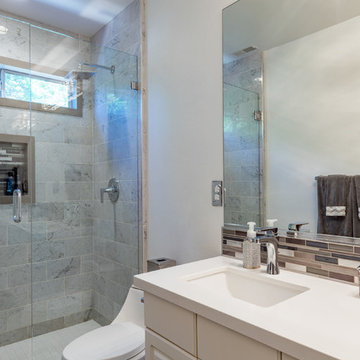
This compact bathroom got a facelift - adding space, design, and so much more functionality to the room.
Small transitional 3/4 bathroom in Other with flat-panel cabinets, beige cabinets, a curbless shower, a one-piece toilet, multi-coloured tile, glass tile, white walls, an integrated sink, laminate benchtops, a hinged shower door, white benchtops, slate floors and black floor.
Small transitional 3/4 bathroom in Other with flat-panel cabinets, beige cabinets, a curbless shower, a one-piece toilet, multi-coloured tile, glass tile, white walls, an integrated sink, laminate benchtops, a hinged shower door, white benchtops, slate floors and black floor.
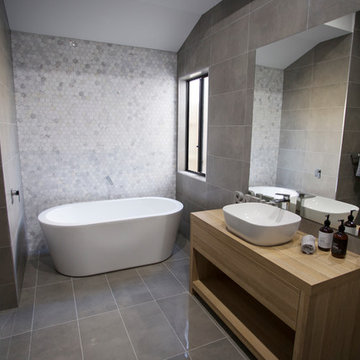
Tina Giorgio
Photo of a mid-sized contemporary bathroom in Melbourne with light wood cabinets, gray tile, laminate benchtops, a freestanding tub, ceramic tile, grey walls, ceramic floors, a vessel sink, a double shower and an open shower.
Photo of a mid-sized contemporary bathroom in Melbourne with light wood cabinets, gray tile, laminate benchtops, a freestanding tub, ceramic tile, grey walls, ceramic floors, a vessel sink, a double shower and an open shower.
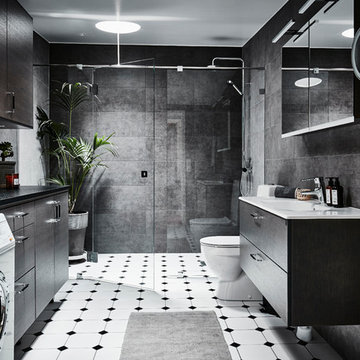
Anders Bergstedt
Design ideas for a mid-sized contemporary 3/4 bathroom in Gothenburg with flat-panel cabinets, medium wood cabinets, a one-piece toilet, gray tile, ceramic tile, ceramic floors, a trough sink, laminate benchtops, a hinged shower door, an alcove shower, grey walls, white floor and a laundry.
Design ideas for a mid-sized contemporary 3/4 bathroom in Gothenburg with flat-panel cabinets, medium wood cabinets, a one-piece toilet, gray tile, ceramic tile, ceramic floors, a trough sink, laminate benchtops, a hinged shower door, an alcove shower, grey walls, white floor and a laundry.
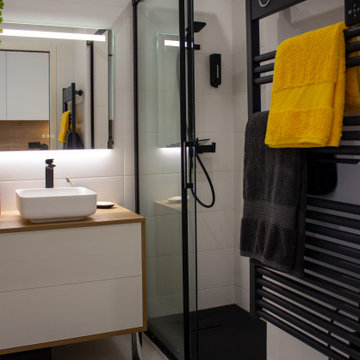
Suite à l'achat de ce studio de 33 m² les propriétaires ont souhaité refaire la totalité de l'appartement afin de le mettre par la suite en location.
Les clients souhaitaient avoir une chambre semi séparée et un canapé convertible afin d'offrir quarte couchages.
Un espace optimisé avec des rangements sur-mesure.
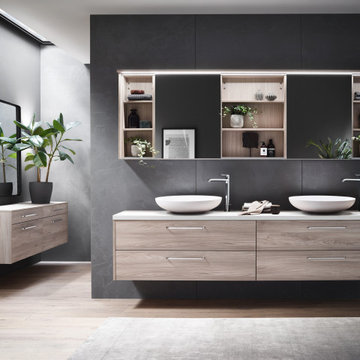
modern Bathroom in Stone Ash Laminate, with sliding Mirror Cabinet, integrated LEDs, Wall Mounted
This is an example of a mid-sized modern master bathroom in Miami with flat-panel cabinets, light wood cabinets, a corner tub, gray tile, limestone, wood-look tile, a vessel sink, laminate benchtops, a double vanity and a floating vanity.
This is an example of a mid-sized modern master bathroom in Miami with flat-panel cabinets, light wood cabinets, a corner tub, gray tile, limestone, wood-look tile, a vessel sink, laminate benchtops, a double vanity and a floating vanity.
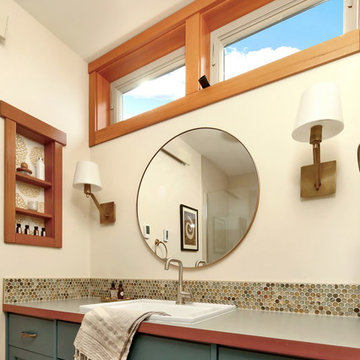
The owners of this home came to us with a plan to build a new high-performance home that physically and aesthetically fit on an infill lot in an old well-established neighborhood in Bellingham. The Craftsman exterior detailing, Scandinavian exterior color palette, and timber details help it blend into the older neighborhood. At the same time the clean modern interior allowed their artistic details and displayed artwork take center stage.
We started working with the owners and the design team in the later stages of design, sharing our expertise with high-performance building strategies, custom timber details, and construction cost planning. Our team then seamlessly rolled into the construction phase of the project, working with the owners and Michelle, the interior designer until the home was complete.
The owners can hardly believe the way it all came together to create a bright, comfortable, and friendly space that highlights their applied details and favorite pieces of art.
Photography by Radley Muller Photography
Design by Deborah Todd Building Design Services
Interior Design by Spiral Studios
Bathroom Design Ideas with Laminate Benchtops
8