Bathroom Design Ideas with Louvered Cabinets
Refine by:
Budget
Sort by:Popular Today
61 - 80 of 2,864 photos
Item 1 of 2

In the primary bath, a collaborative effort resulted in a serene retreat featuring mirrored accents to enhance brightness and eliminate the need for traditional vanity lights. By eschewing a built-in tub and opting for minimalist design elements, the space exudes a sense of tranquility and harmony.
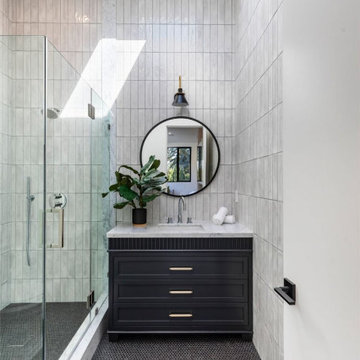
Large contemporary 3/4 bathroom in Los Angeles with louvered cabinets, medium wood cabinets, a corner shower, a one-piece toilet, gray tile, porcelain tile, marble floors, an undermount sink, marble benchtops, white floor, a hinged shower door, white benchtops, a freestanding vanity and a single vanity.
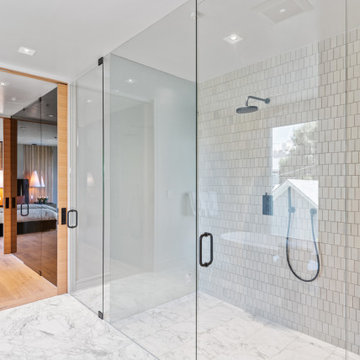
Contemporary Bathroom with custom details.
Inspiration for a large contemporary master bathroom in San Francisco with louvered cabinets, medium wood cabinets, a freestanding tub, a curbless shower, a wall-mount toilet, beige tile, ceramic tile, yellow walls, marble floors, a drop-in sink, marble benchtops, yellow floor, a hinged shower door, yellow benchtops, an enclosed toilet, a double vanity and a floating vanity.
Inspiration for a large contemporary master bathroom in San Francisco with louvered cabinets, medium wood cabinets, a freestanding tub, a curbless shower, a wall-mount toilet, beige tile, ceramic tile, yellow walls, marble floors, a drop-in sink, marble benchtops, yellow floor, a hinged shower door, yellow benchtops, an enclosed toilet, a double vanity and a floating vanity.
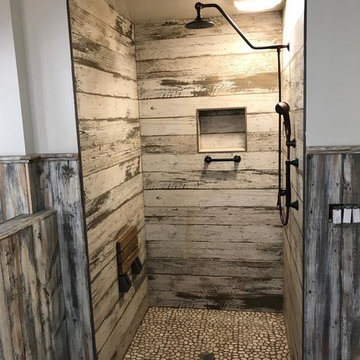
Rustic white painted wood shower with custom stone flooring, and dark bronze shower fixtures. This shower also includes a natural wood folding seat and Bronze sprayer for convenience. This wood has been waterproofed and applied to the rest of the bathroom walls.

Project Description:
Step into the embrace of nature with our latest bathroom design, "Jungle Retreat." This expansive bathroom is a harmonious fusion of luxury, functionality, and natural elements inspired by the lush greenery of the jungle.
Bespoke His and Hers Black Marble Porcelain Basins:
The focal point of the space is a his & hers bespoke black marble porcelain basin atop a 160cm double drawer basin unit crafted in Italy. The real wood veneer with fluted detailing adds a touch of sophistication and organic charm to the design.
Brushed Brass Wall-Mounted Basin Mixers:
Wall-mounted basin mixers in brushed brass with scrolled detailing on the handles provide a luxurious touch, creating a visual link to the inspiration drawn from the jungle. The juxtaposition of black marble and brushed brass adds a layer of opulence.
Jungle and Nature Inspiration:
The design draws inspiration from the jungle and nature, incorporating greens, wood elements, and stone components. The overall palette reflects the serenity and vibrancy found in natural surroundings.
Spacious Walk-In Shower:
A generously sized walk-in shower is a centrepiece, featuring tiled flooring and a rain shower. The design includes niches for toiletry storage, ensuring a clutter-free environment and adding functionality to the space.
Floating Toilet and Basin Unit:
Both the toilet and basin unit float above the floor, contributing to the contemporary and open feel of the bathroom. This design choice enhances the sense of space and allows for easy maintenance.
Natural Light and Large Window:
A large window allows ample natural light to flood the space, creating a bright and airy atmosphere. The connection with the outdoors brings an additional layer of tranquillity to the design.
Concrete Pattern Tiles in Green Tone:
Wall and floor tiles feature a concrete pattern in a calming green tone, echoing the lush foliage of the jungle. This choice not only adds visual interest but also contributes to the overall theme of nature.
Linear Wood Feature Tile Panel:
A linear wood feature tile panel, offset behind the basin unit, creates a cohesive and matching look. This detail complements the fluted front of the basin unit, harmonizing with the overall design.
"Jungle Retreat" is a testament to the seamless integration of luxury and nature, where bespoke craftsmanship meets organic inspiration. This bathroom invites you to unwind in a space that transcends the ordinary, offering a tranquil retreat within the comforts of your home.
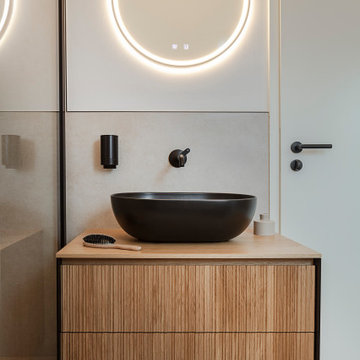
Der kleine Raum wurde mit einer großen Spiegelfläche an einer Wandseite erweitert und durch den Einsatz von Lichtquellen atmosphärisch aufgewertet. Schwarze, moderne Details stehen im Kontrast zu natürlichen Materialien.
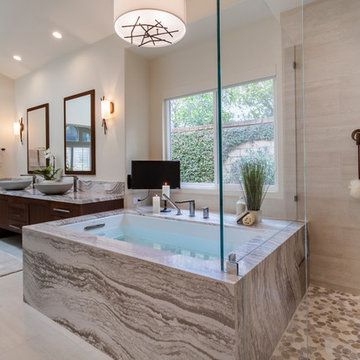
Photographer: J.R. Maddox
Inspiration for a mid-sized transitional master bathroom in Los Angeles with louvered cabinets, dark wood cabinets, an undermount tub, a corner shower, pebble tile, beige walls, porcelain floors, a vessel sink, engineered quartz benchtops, beige floor, a hinged shower door and multi-coloured benchtops.
Inspiration for a mid-sized transitional master bathroom in Los Angeles with louvered cabinets, dark wood cabinets, an undermount tub, a corner shower, pebble tile, beige walls, porcelain floors, a vessel sink, engineered quartz benchtops, beige floor, a hinged shower door and multi-coloured benchtops.
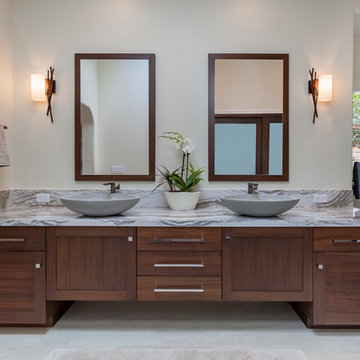
Warm beige neutrals are the perfect backdrop for the variety of textures in this master suite bath. The Cambria quartz counter is topped with smooth pedestal sinks. Artistic wall sconces add a whimsical feeling to the structured aesthetic. The DeWils stained mahogany cabinets feature louvered doors with gleaming chrome bar pulls and square knobs.
Photographer: J.R. Maddox
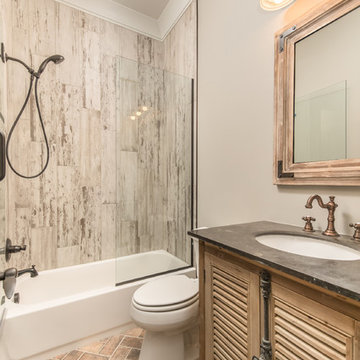
Mid-sized industrial bathroom in Other with louvered cabinets, light wood cabinets, an alcove tub, a shower/bathtub combo, a two-piece toilet, gray tile, porcelain tile, grey walls, brick floors, an undermount sink and concrete benchtops.

This luxurious, spa inspired guest bathroom is expansive. Including custom built Brazilian cherry cabinetry topped with gorgeous grey granite, double sinks, vanity, a fabulous steam shower, separate water closet with Kohler toilet and bidet, and large linen closet.
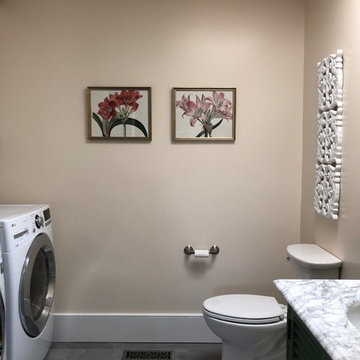
This was a full bathroom, but the jacuzzi tub was removed to make room for a laundry area.
Design ideas for a mid-sized country powder room in Philadelphia with louvered cabinets, green cabinets, a two-piece toilet, white walls, ceramic floors, an undermount sink, marble benchtops, grey floor and white benchtops.
Design ideas for a mid-sized country powder room in Philadelphia with louvered cabinets, green cabinets, a two-piece toilet, white walls, ceramic floors, an undermount sink, marble benchtops, grey floor and white benchtops.
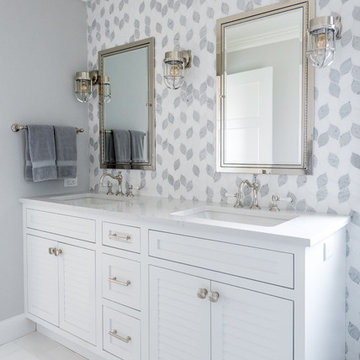
Photo by: Daniel Contelmo Jr.
Photo of a mid-sized beach style master bathroom in New York with louvered cabinets, white cabinets, an alcove shower, a one-piece toilet, multi-coloured tile, ceramic tile, white walls, marble floors, an undermount sink, quartzite benchtops, grey floor, a hinged shower door and white benchtops.
Photo of a mid-sized beach style master bathroom in New York with louvered cabinets, white cabinets, an alcove shower, a one-piece toilet, multi-coloured tile, ceramic tile, white walls, marble floors, an undermount sink, quartzite benchtops, grey floor, a hinged shower door and white benchtops.
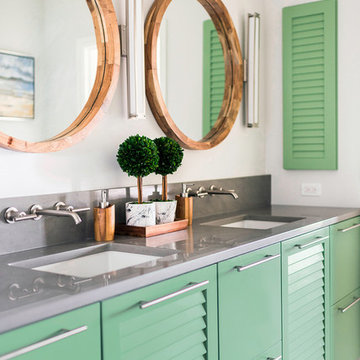
This floating master vanity has ample counter space and storage for two. The sunlight pouring in from the adjacent bedroom keeps this space light and bright.
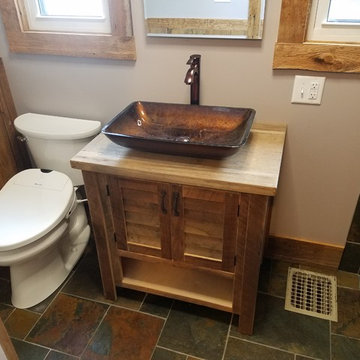
Small country 3/4 bathroom in Cincinnati with louvered cabinets, light wood cabinets, a curbless shower, a bidet, multi-coloured tile, slate, beige walls, slate floors, a vessel sink, multi-coloured floor, an open shower and wood benchtops.
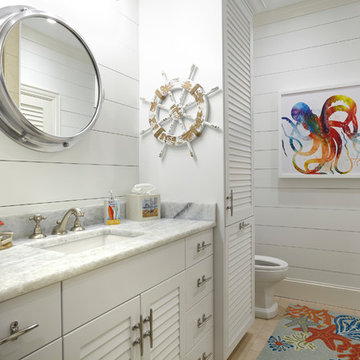
Inspiration for a beach style kids bathroom in Other with louvered cabinets, white cabinets, white walls, an undermount sink and beige floor.
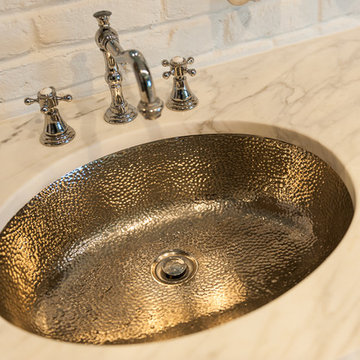
Amy Etra Photography | DGR Interior Designs
Mid-sized modern master bathroom in New York with louvered cabinets, medium wood cabinets, a claw-foot tub, a corner shower, marble, brown walls, medium hardwood floors, an undermount sink, marble benchtops and a hinged shower door.
Mid-sized modern master bathroom in New York with louvered cabinets, medium wood cabinets, a claw-foot tub, a corner shower, marble, brown walls, medium hardwood floors, an undermount sink, marble benchtops and a hinged shower door.
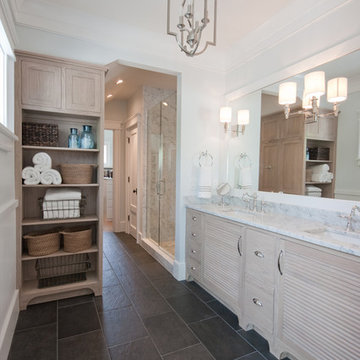
Sullivan's Island Private Residence
Completed 2013
Photographer: Charleston Home + Design
Facebook/Twitter/Instagram/Tumblr:
inkarchitecture
Inspiration for a mid-sized tropical master bathroom in Charleston with an undermount sink, louvered cabinets, light wood cabinets, marble benchtops, an alcove shower, black tile, stone tile, white walls and slate floors.
Inspiration for a mid-sized tropical master bathroom in Charleston with an undermount sink, louvered cabinets, light wood cabinets, marble benchtops, an alcove shower, black tile, stone tile, white walls and slate floors.
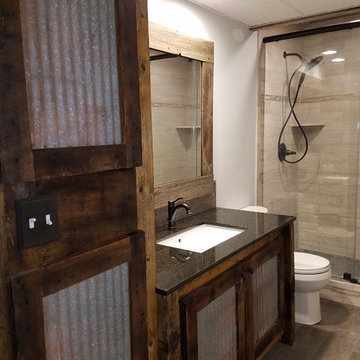
Inspiration for a mid-sized country 3/4 bathroom in Minneapolis with louvered cabinets, dark wood cabinets, an alcove shower, a two-piece toilet, beige tile, stone tile, grey walls, medium hardwood floors, an undermount sink, engineered quartz benchtops, brown floor and a sliding shower screen.
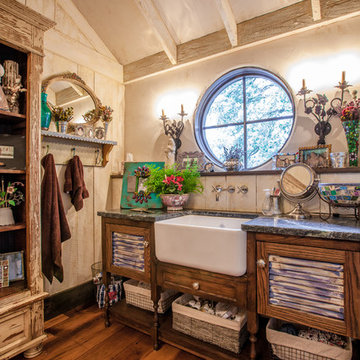
LAIR Architectural + Interior Photography
Inspiration for a country bathroom in Dallas with an undermount sink, distressed cabinets, soapstone benchtops, white walls, medium hardwood floors and louvered cabinets.
Inspiration for a country bathroom in Dallas with an undermount sink, distressed cabinets, soapstone benchtops, white walls, medium hardwood floors and louvered cabinets.
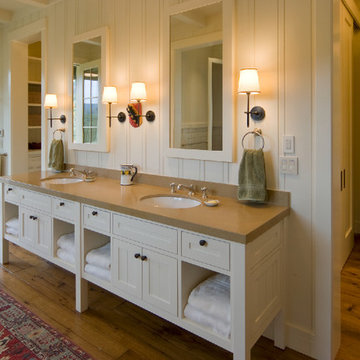
Home built by JMA (Jim Murphy and Associates); designed by Howard Backen, Backen Gillam & Kroeger Architects. Interior design by Jennifer Robin Interiors. Photo credit: Tim Maloney, Technical Imagery Studios.
This warm and inviting residence, designed in the California Wine Country farmhouse vernacular, for which the architectural firm is known, features an underground wine cellar with adjoining tasting room. The home’s expansive, central great room opens to the outdoors with two large lift-n-slide doors: one opening to a large screen porch with its spectacular view, the other to a cozy flagstone patio with fireplace. Lift-n-slide doors are also found in the master bedroom, the main house’s guest room, the guest house and the pool house.
A number of materials were chosen to lend an old farm house ambience: corrugated steel roofing, rustic stonework, long, wide flooring planks made from recycled hickory, and the home’s color palette itself.
Bathroom Design Ideas with Louvered Cabinets
4

