Bathroom Design Ideas with Medium Hardwood Floors
Refine by:
Budget
Sort by:Popular Today
1 - 20 of 15,861 photos
Item 1 of 2

Transitional master bathroom in Sydney with white cabinets, a freestanding tub, an alcove shower, a two-piece toilet, white tile, marble, white walls, medium hardwood floors, a trough sink, marble benchtops, brown floor, a hinged shower door, white benchtops, an enclosed toilet, a double vanity and a floating vanity.

Design ideas for an industrial bathroom in Melbourne with an alcove tub, a shower/bathtub combo, white tile, medium hardwood floors, a wall-mount sink, brown floor, a shower curtain and a single vanity.

One of the main features of the space is the natural lighting. The windows allow someone to feel they are in their own private oasis. The wide plank European oak floors, with a brushed finish, contribute to the warmth felt in this bathroom, along with warm neutrals, whites and grays. The counter tops are a stunning Calcatta Latte marble as is the basket weaved shower floor, 1x1 square mosaics separating each row of the large format, rectangular tiles, also marble. Lighting is key in any bathroom and there is more than sufficient lighting provided by Ralph Lauren, by Circa Lighting. Classic, custom designed cabinetry optimizes the space by providing plenty of storage for toiletries, linens and more. Holger Obenaus Photography did an amazing job capturing this light filled and luxurious master bathroom. Built by Novella Homes and designed by Lorraine G Vale
Holger Obenaus Photography
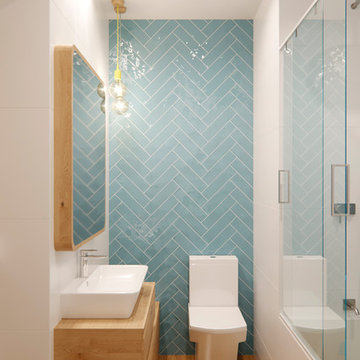
Photo of a small scandinavian 3/4 bathroom in Barcelona with light wood cabinets, blue tile, ceramic tile, white walls, wood benchtops, a sliding shower screen, flat-panel cabinets, an alcove tub, a shower/bathtub combo, a one-piece toilet, medium hardwood floors, a vessel sink, beige floor and beige benchtops.
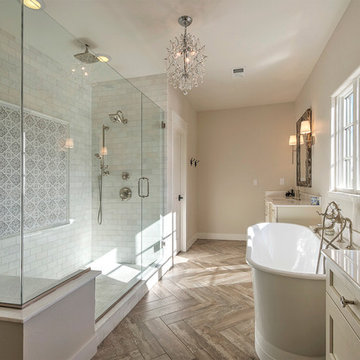
Photo of a large transitional master bathroom in Denver with recessed-panel cabinets, white cabinets, a freestanding tub, an alcove shower, gray tile, white tile, subway tile, beige walls, medium hardwood floors, quartzite benchtops, brown floor and a hinged shower door.
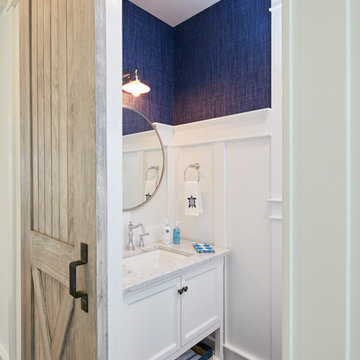
This is an example of a small beach style bathroom in Other with shaker cabinets, white cabinets, blue walls, medium hardwood floors, an undermount sink and brown floor.
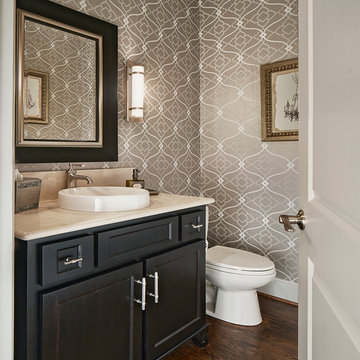
Wallpaper never went out and small spaces like powder baths soar with personality. Characteristic of these spaces is their lack of use, therefor we chose to use a vessel sink in the vanity top. The wall sconces are tied to a motion switch, once you break the threshold the lights are automatically activated while in the room. Hardwood floors are unique to baths, again powder rooms provide unique opportunities.
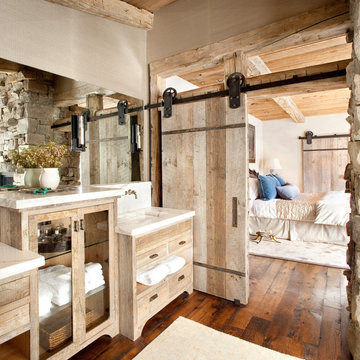
This is an example of a country bathroom in Other with an integrated sink, distressed cabinets, flat-panel cabinets, medium hardwood floors and marble benchtops.
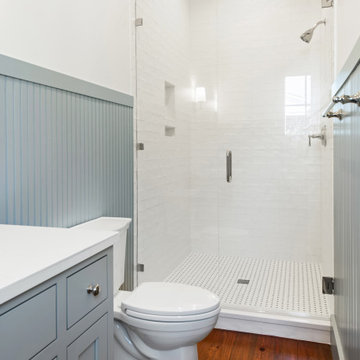
Guest bathroom featuring resurfaced antique heart pine flooring, vertical light blue painted beadboard wainscoting, polished nickel hardware, rustic-edge subway tile shower walls with a porcelain basketweave floor, and a custom light blue inset vanity.

Design ideas for a contemporary bathroom in Moscow with flat-panel cabinets, white cabinets, a freestanding tub, gray tile, medium hardwood floors, a vessel sink, brown floor, white benchtops and a floating vanity.

In 2019 this bathroom was remodeled for the five boys to use. The window in this bathroom was closed to allow for the addition, but this bathroom was able to get an updated layout and within the addition another bathroom was added.
The homeowners’ love for blue and white became the cornerstone of this bathroom’s design. To achieve their vision of a ship-inspired space, we introduced a color scheme that seamlessly blended these two favorite hues. The bathroom features two sinks, each with round mirrors and three blue light fixtures, giving it a nautical charm that is both calming and cohesive with the rest of this home’s updates.
The bathroom boasts a range of functional and aesthetic elements, including painted cabinets that complement the color scheme, Corian countertops that offer a sleek and easy-to-maintain surface, and a wood-grained tile floor that adds warmth and texture to the space.
The use of white and blue subway tile, wainscot tile surrounding the room, and black hardware create a nautical vibe that’s not only visually appealing but also durable. Stainless faucets and hooks (rather than towel bars) are not only stylish but also practical for a busy bathroom.
The nautical elegance of this bathroom is a testament to our commitment to understanding and bringing to life the unique vision of our clients. At Crystal Kitchen, we pride ourselves on creating spaces that are not only beautiful but also highly functional and tailored to your preferences.
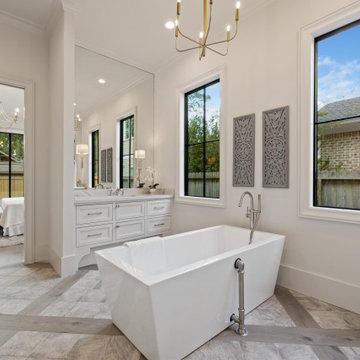
Design ideas for an expansive transitional master bathroom in Houston with beaded inset cabinets, white cabinets, a freestanding tub, a curbless shower, white walls, medium hardwood floors, an integrated sink, engineered quartz benchtops, brown floor, a hinged shower door, white benchtops, a shower seat, a single vanity and a built-in vanity.

Design ideas for a mid-sized modern master bathroom in Kansas City with flat-panel cabinets, medium wood cabinets, a drop-in tub, an open shower, white tile, subway tile, white walls, medium hardwood floors, an undermount sink, engineered quartz benchtops, an open shower, white benchtops, a double vanity and a floating vanity.
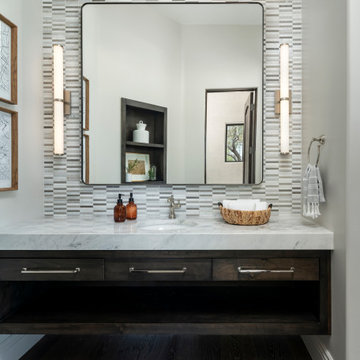
A merge of modern lines with classic shapes and materials creates a refreshingly timeless appeal for these secondary bath remodels. All three baths showcasing different design elements with a continuity of warm woods, natural stone, and scaled lighting making them perfect for guest retreats.
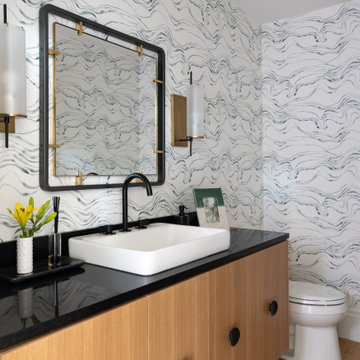
Design ideas for a contemporary 3/4 bathroom in Dallas with flat-panel cabinets, medium wood cabinets, multi-coloured walls, medium hardwood floors, a vessel sink, black benchtops, a single vanity, a built-in vanity and wallpaper.
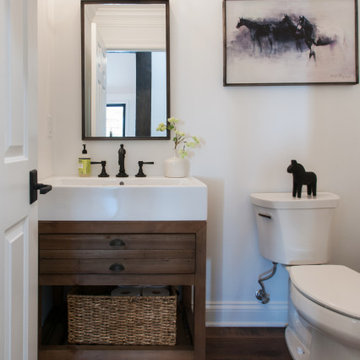
This is an example of a small country 3/4 bathroom in Nashville with blue cabinets, medium hardwood floors, brown floor, white benchtops, a single vanity and a freestanding vanity.
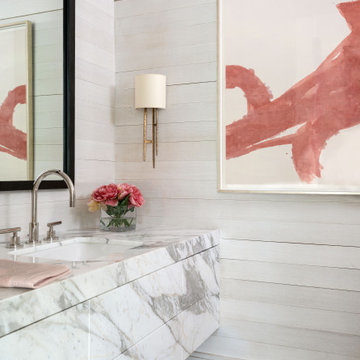
Expansive transitional master bathroom in Houston with grey walls, a floating vanity, flat-panel cabinets, medium hardwood floors, brown floor, grey benchtops, a single vanity and wood walls.
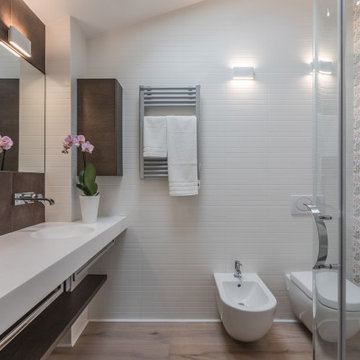
This is an example of a contemporary bathroom in Bologna with multi-coloured tile, medium hardwood floors, an integrated sink, brown floor, white benchtops, a double vanity, a floating vanity and vaulted.
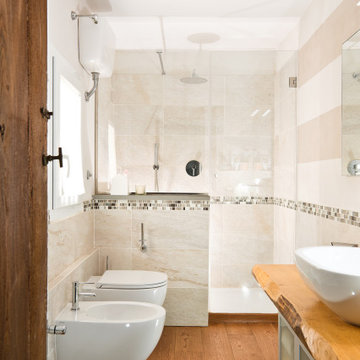
Committente: Arch. Alfredo Merolli RE/MAX Professional Firenze. Ripresa fotografica: impiego obiettivo 28mm su pieno formato; macchina su treppiedi con allineamento ortogonale dell'inquadratura; impiego luce naturale esistente con l'ausilio di luci flash e luci continue 5500°K. Post-produzione: aggiustamenti base immagine; fusione manuale di livelli con differente esposizione per produrre un'immagine ad alto intervallo dinamico ma realistica; rimozione elementi di disturbo. Obiettivo commerciale: realizzazione fotografie di complemento ad annunci su siti web agenzia immobiliare; pubblicità su social network; pubblicità a stampa (principalmente volantini e pieghevoli).
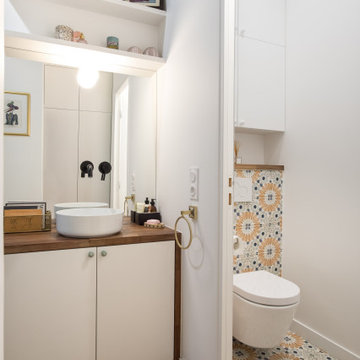
Photo of a contemporary bathroom in Paris with flat-panel cabinets, white cabinets, multi-coloured tile, cement tile, white walls, medium hardwood floors, a vessel sink, wood benchtops, brown floor, brown benchtops, an enclosed toilet, a single vanity and a built-in vanity.
Bathroom Design Ideas with Medium Hardwood Floors
1