Bathroom Design Ideas with Purple Walls
Refine by:
Budget
Sort by:Popular Today
1 - 20 of 3,517 photos
Item 1 of 2
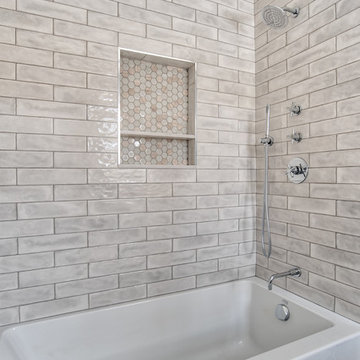
Long subway tiles cover these shower walls offering a glossy look, with small hexagonal tiles lining the shower niche for some detailing.
Photos by Chris Veith
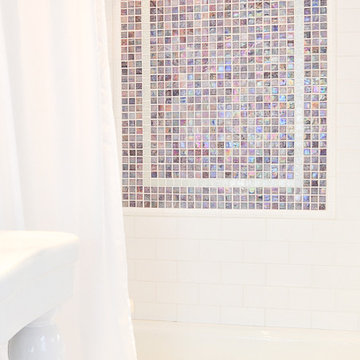
Inspiration for a large transitional kids bathroom in New York with a pedestal sink, an alcove tub, a shower/bathtub combo, a two-piece toilet, multi-coloured tile, subway tile, purple walls and marble floors.
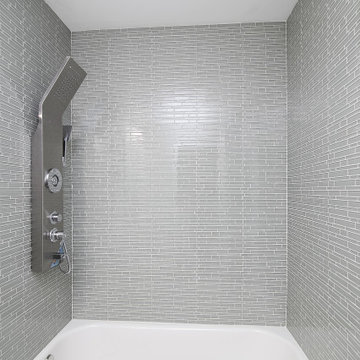
This is an example of a small contemporary 3/4 bathroom in Philadelphia with shaker cabinets, white cabinets, an alcove tub, a shower/bathtub combo, a two-piece toilet, gray tile, matchstick tile, purple walls, an undermount sink, granite benchtops, an open shower and white benchtops.
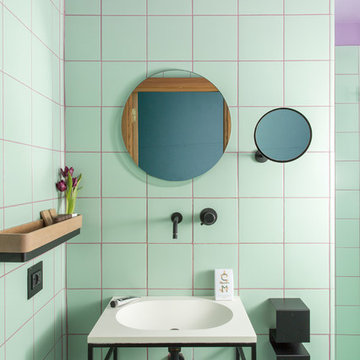
Serena Eller
Inspiration for a contemporary bathroom in Rome with green tile, purple walls, a console sink and green floor.
Inspiration for a contemporary bathroom in Rome with green tile, purple walls, a console sink and green floor.
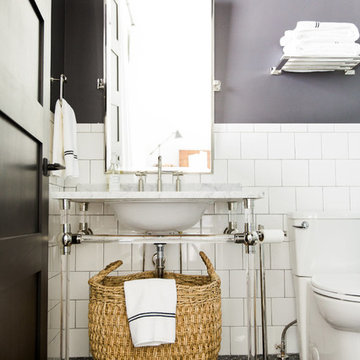
Shop the Look, See the Photo Tour here: https://www.studio-mcgee.com/studioblog/2016/4/4/modern-mountain-home-tour
Watch the Webisode: https://www.youtube.com/watch?v=JtwvqrNPjhU
Travis J Photography
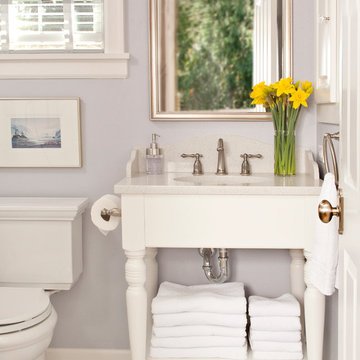
Custom freestanding vanity with quartz countertop.
Inspiration for a small traditional master bathroom in Seattle with an undermount sink, white cabinets, engineered quartz benchtops, a two-piece toilet, purple walls and marble floors.
Inspiration for a small traditional master bathroom in Seattle with an undermount sink, white cabinets, engineered quartz benchtops, a two-piece toilet, purple walls and marble floors.
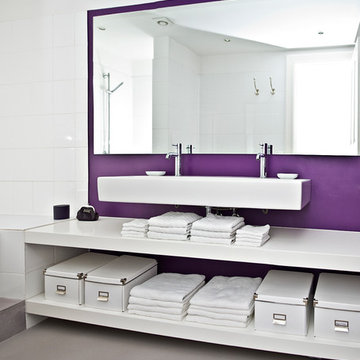
Inspiration for a large contemporary master bathroom in Hamburg with a wall-mount sink, open cabinets, white cabinets, white tile, ceramic tile, concrete floors, a drop-in tub and purple walls.
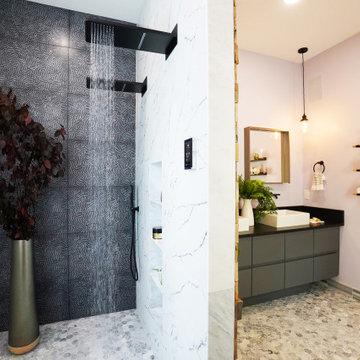
The detailed plans for this bathroom can be purchased here: https://www.changeyourbathroom.com/shop/sensational-spa-bathroom-plans/
Contemporary bathroom with mosaic marble on the floors, porcelain on the walls, no pulls on the vanity, mirrors with built in lighting, black counter top, complete rearranging of this floor plan.
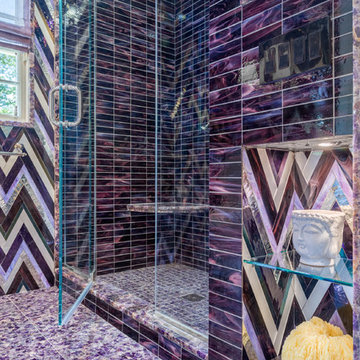
Artistic Tile
Inspiration for a mid-sized modern kids bathroom in New York with flat-panel cabinets, grey cabinets, an alcove shower, glass tile, purple walls, marble floors, quartzite benchtops, purple floor, a hinged shower door and purple benchtops.
Inspiration for a mid-sized modern kids bathroom in New York with flat-panel cabinets, grey cabinets, an alcove shower, glass tile, purple walls, marble floors, quartzite benchtops, purple floor, a hinged shower door and purple benchtops.
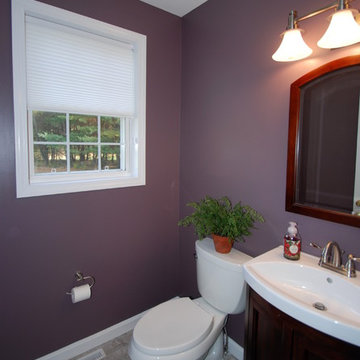
An downstairs half bath gets refreshed with fabulous new tile, a compact vanity and matching mirror, new toilet, softer window treatment and striking eggplant color for the walls. Kelly Murphy
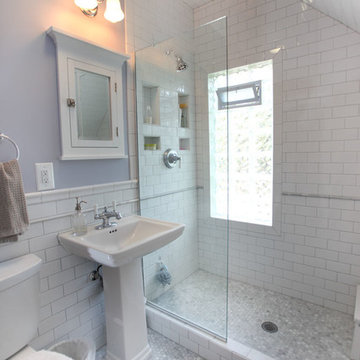
Bathroom remodel. Photo credit to Hannah Lloyd.
Photo of a mid-sized traditional 3/4 bathroom in Minneapolis with a pedestal sink, an open shower, white tile, subway tile, purple walls, a two-piece toilet, mosaic tile floors, an open shower and grey floor.
Photo of a mid-sized traditional 3/4 bathroom in Minneapolis with a pedestal sink, an open shower, white tile, subway tile, purple walls, a two-piece toilet, mosaic tile floors, an open shower and grey floor.

This beautiful Vienna, VA needed a two-story addition on the existing home frame.
Our expert team designed and built this major project with many new features.
This remodel project includes three bedrooms, staircase, two full bathrooms, and closets including two walk-in closets. Plenty of storage space is included in each vanity along with plenty of lighting using sconce lights.
Three carpeted bedrooms with corresponding closets. Master bedroom with his and hers walk-in closets, master bathroom with double vanity and standing shower and separate toilet room. Bathrooms includes hardwood flooring. Shared bathroom includes double vanity.
New second floor includes carpet throughout second floor and staircase.
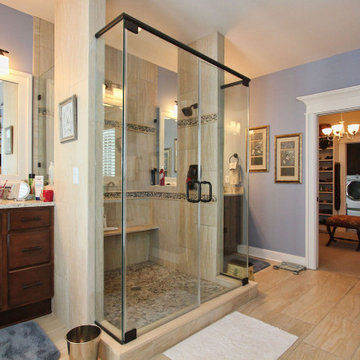
Inspiration for a traditional master bathroom in Louisville with beaded inset cabinets, dark wood cabinets, a corner tub, an alcove shower, beige tile, ceramic tile, purple walls, ceramic floors, a drop-in sink, granite benchtops, beige floor, a hinged shower door, grey benchtops, an enclosed toilet, a double vanity and a built-in vanity.
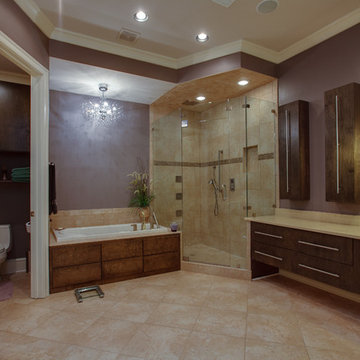
Custom home by Parkinson Building Group in Little Rock, AR.
Design ideas for a mid-sized contemporary master bathroom in Little Rock with flat-panel cabinets, dark wood cabinets, an alcove tub, a corner shower, a one-piece toilet, beige tile, ceramic tile, purple walls, ceramic floors, a vessel sink, granite benchtops, beige floor and a hinged shower door.
Design ideas for a mid-sized contemporary master bathroom in Little Rock with flat-panel cabinets, dark wood cabinets, an alcove tub, a corner shower, a one-piece toilet, beige tile, ceramic tile, purple walls, ceramic floors, a vessel sink, granite benchtops, beige floor and a hinged shower door.
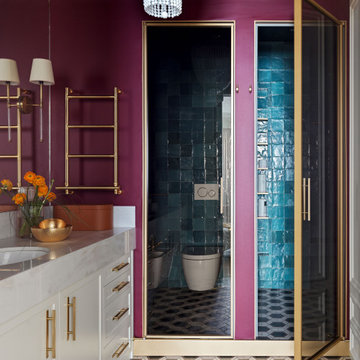
Design ideas for a large transitional 3/4 bathroom in Moscow with a wall-mount toilet, purple walls, an undermount sink, multi-coloured floor, a single vanity, a built-in vanity, recessed-panel cabinets, white cabinets, an alcove shower, a hinged shower door and white benchtops.
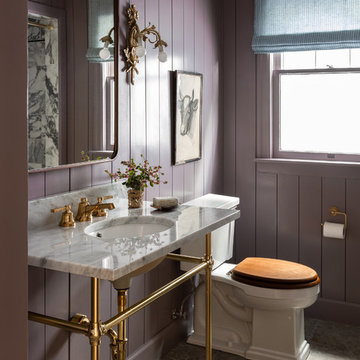
brass hardware, old house, tudor house,
Photo of a traditional bathroom in Seattle with purple walls, an undermount sink, grey floor and white benchtops.
Photo of a traditional bathroom in Seattle with purple walls, an undermount sink, grey floor and white benchtops.
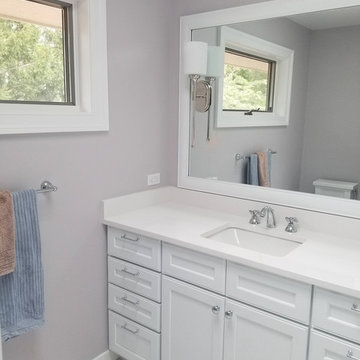
A beautiful update to a girl's jack-n-jill bathroom with plenty of storage and functional features within the space. Interior Design & photos by True Identity Concepts.
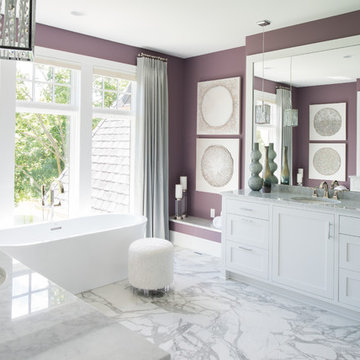
Design ideas for a large transitional master bathroom in Minneapolis with shaker cabinets, white cabinets, a freestanding tub, purple walls, marble floors, an undermount sink, marble benchtops and grey floor.
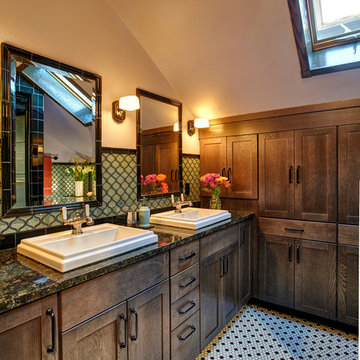
Full renovation of the shared 2nd level bathroom in an historic home comprises dual sinks, a spacious textured glass shower cabinet and loads of storage.
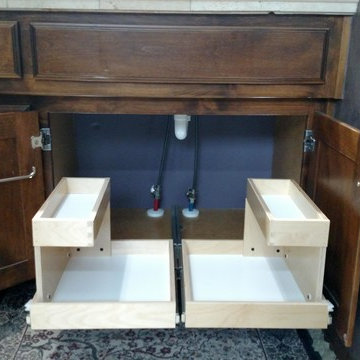
Installing two slide out shelves with side shelf caddies increased the usable space under this bathroom sink cabinet. Organization and storage is simple and easy when you can roll out all your space to you!
Bathroom Design Ideas with Purple Walls
1