Bathroom Design Ideas with Shaker Cabinets
Refine by:
Budget
Sort by:Popular Today
121 - 140 of 136,450 photos
Item 1 of 5
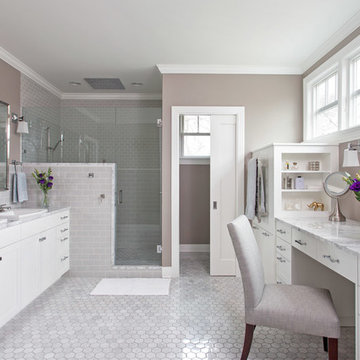
Design by Joanna Hartman
Photography by Ryann Ford
Styling by Adam Fortner
This bath features 3cm Bianco Carrera Marble at the vanities, Restoration Hardware, Ann Sacks "Savoy" 3X6 and 2x4 tile in Dove on shower walls and backsplash, D190 Payette Liner for shower walls and niche, 3" Carrara Hex honed and polished floor and shower floor tile, Benjamin Moore "River Reflections" paint, and Restoration Hardware chrome Dillon sconces.
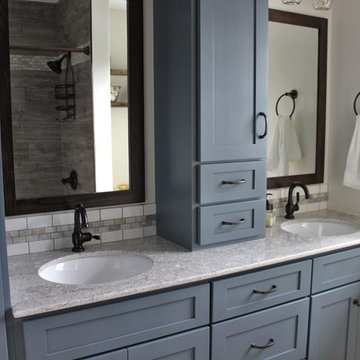
CDH Designs
15 East 4th St
Emporium, PA 15834
Photo of a small country bathroom in Philadelphia with shaker cabinets, grey cabinets, a two-piece toilet, beige tile, porcelain tile, beige walls, porcelain floors, an undermount sink and engineered quartz benchtops.
Photo of a small country bathroom in Philadelphia with shaker cabinets, grey cabinets, a two-piece toilet, beige tile, porcelain tile, beige walls, porcelain floors, an undermount sink and engineered quartz benchtops.
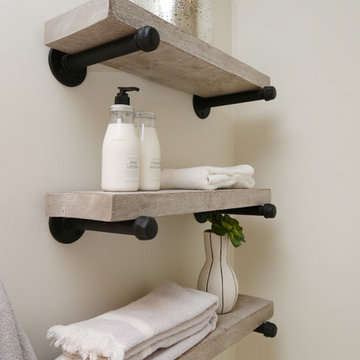
A spacious, L-shaped Maple vanity with Dove finish offers double the amount of storage space. The new Viaterra quartz looks classic and is easy to maintain. Custom-made Ghost Wood mirrors and floating shelves fabricated out of distressed wood and galvanized piping create focal points amongst the clean white selections. Gorgeous Eramosa Ice ceramic tile floors add a splash of silver. The new shower feels much larger even though it’s in the existing footprint. A special shaving niche was placed 6” off the ground. The basketweave tile floor adds some geometric interest in the otherwise clean, white space.
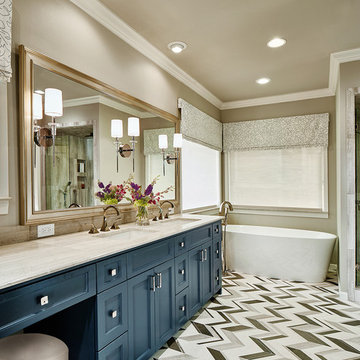
Ken Vaughan - Vaughan Creative Media
This is an example of a mid-sized traditional master bathroom in Dallas with shaker cabinets, blue cabinets, a freestanding tub, beige walls, an undermount sink, limestone benchtops, porcelain floors and multi-coloured floor.
This is an example of a mid-sized traditional master bathroom in Dallas with shaker cabinets, blue cabinets, a freestanding tub, beige walls, an undermount sink, limestone benchtops, porcelain floors and multi-coloured floor.
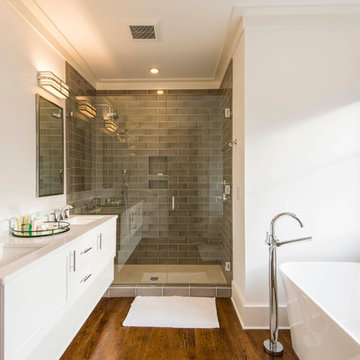
Design ideas for a mid-sized transitional master bathroom in Charleston with shaker cabinets, white cabinets, a freestanding tub, an alcove shower, gray tile, white walls, medium hardwood floors, an undermount sink, porcelain tile, engineered quartz benchtops, a hinged shower door and white benchtops.
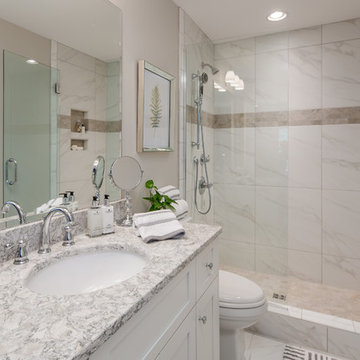
Mid-sized transitional master bathroom in Atlanta with shaker cabinets, white cabinets, an open shower, a two-piece toilet, white tile, porcelain tile, grey walls, porcelain floors, an undermount sink and engineered quartz benchtops.
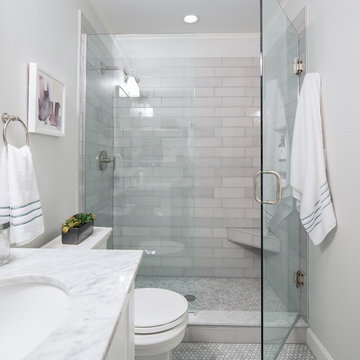
Jamie Keskin Design, Kyle J Caldwell photography
Small contemporary master bathroom in Boston with shaker cabinets, white cabinets, an alcove shower, a one-piece toilet, mosaic tile, white walls, an undermount sink, marble floors, marble benchtops, grey floor, a hinged shower door and grey benchtops.
Small contemporary master bathroom in Boston with shaker cabinets, white cabinets, an alcove shower, a one-piece toilet, mosaic tile, white walls, an undermount sink, marble floors, marble benchtops, grey floor, a hinged shower door and grey benchtops.
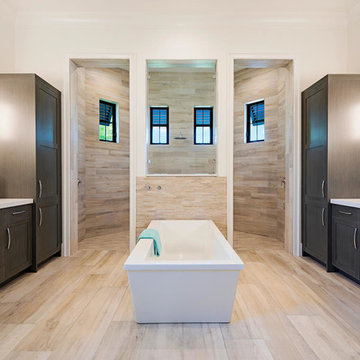
Photo by Naples Kenny Photography
Inspiration for a contemporary master bathroom in Other with shaker cabinets, dark wood cabinets, a freestanding tub, beige tile, an undermount sink and an open shower.
Inspiration for a contemporary master bathroom in Other with shaker cabinets, dark wood cabinets, a freestanding tub, beige tile, an undermount sink and an open shower.
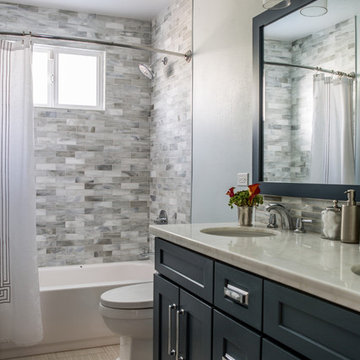
Photo of a small beach style bathroom in Los Angeles with shaker cabinets, blue cabinets, an alcove tub, a shower/bathtub combo, gray tile, glass tile, grey walls, porcelain floors, an undermount sink and granite benchtops.
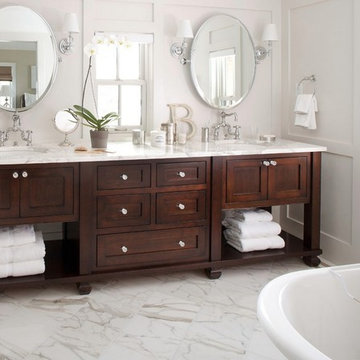
Bathroom Remodeling Project done by American Home Improvement
Design ideas for a mid-sized contemporary master bathroom in Los Angeles with an undermount sink, dark wood cabinets, white walls, marble floors, white floor, a freestanding tub, marble benchtops and shaker cabinets.
Design ideas for a mid-sized contemporary master bathroom in Los Angeles with an undermount sink, dark wood cabinets, white walls, marble floors, white floor, a freestanding tub, marble benchtops and shaker cabinets.
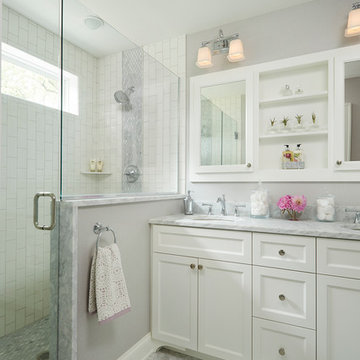
This remodel went from a tiny story-and-a-half Cape Cod, to a charming full two-story home. The Master Bathroom has a custom built double vanity with plenty of built-in storage between the sinks and in the recessed medicine cabinet. The walls are done in a Sherwin Williams wallpaper from the Come Home to People's Choice Black & White collection, number 491-2670. The custom vanity is Benjamin Moore in Simply White OC-117, with a Bianco Cararra marble top. Both the shower and floor of this bathroom are tiled in Hampton Carrara marble.
Space Plans, Building Design, Interior & Exterior Finishes by Anchor Builders. Photography by Alyssa Lee Photography.
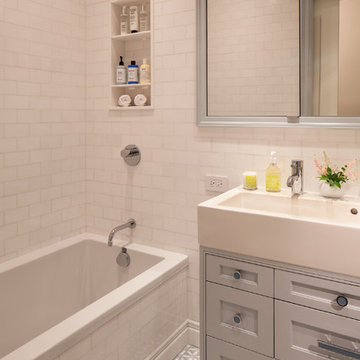
Three apartments were combined to create this 7 room home in Manhattan's West Village for a young couple and their three small girls. A kids' wing boasts a colorful playroom, a butterfly-themed bedroom, and a bath. The parents' wing includes a home office for two (which also doubles as a guest room), two walk-in closets, a master bedroom & bath. A family room leads to a gracious living/dining room for formal entertaining. A large eat-in kitchen and laundry room complete the space. Integrated lighting, audio/video and electric shades make this a modern home in a classic pre-war building.
Photography by Peter Kubilus
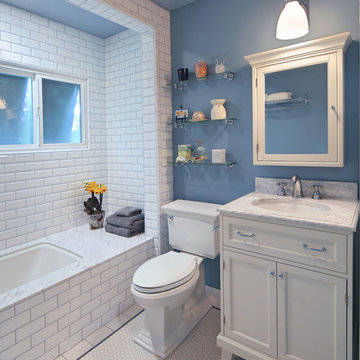
This small bathroom previously had a 3/4 shower. The bath was reconfigured to include a tub/shower combination. The square arch over the tub conceals a shower curtain rod. Carrara stone vanity top and tub deck along with the mosaic floor and subway tile give timeless polished and elegance to this small space.
photo by Holly Lepere
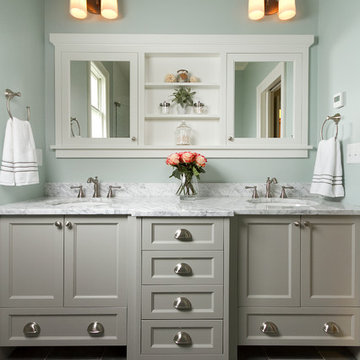
Building Design, Plans, and Interior Finishes by: Fluidesign Studio I Builder: Anchor Builders I Photographer: sethbennphoto.com
Mid-sized traditional master bathroom in Minneapolis with an undermount sink, shaker cabinets, grey cabinets, marble benchtops, blue walls and ceramic floors.
Mid-sized traditional master bathroom in Minneapolis with an undermount sink, shaker cabinets, grey cabinets, marble benchtops, blue walls and ceramic floors.
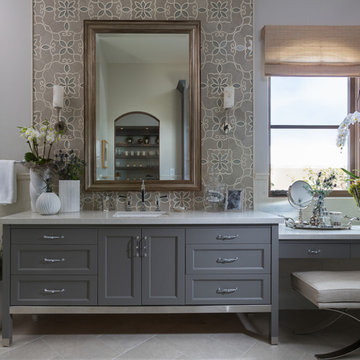
Martin King
Large transitional master bathroom in Orange County with an undermount sink, grey cabinets, gray tile, white tile, grey walls, mosaic tile, grey floor, shaker cabinets, an alcove shower, a two-piece toilet, ceramic floors, engineered quartz benchtops and a hinged shower door.
Large transitional master bathroom in Orange County with an undermount sink, grey cabinets, gray tile, white tile, grey walls, mosaic tile, grey floor, shaker cabinets, an alcove shower, a two-piece toilet, ceramic floors, engineered quartz benchtops and a hinged shower door.
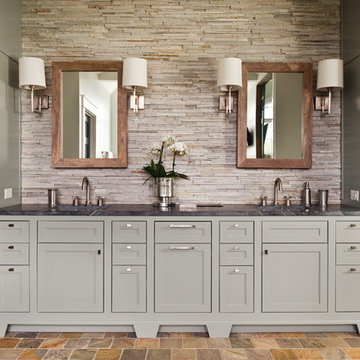
Ansel Olson
Large transitional master bathroom in Richmond with an undermount sink, shaker cabinets, soapstone benchtops, slate floors and grey cabinets.
Large transitional master bathroom in Richmond with an undermount sink, shaker cabinets, soapstone benchtops, slate floors and grey cabinets.
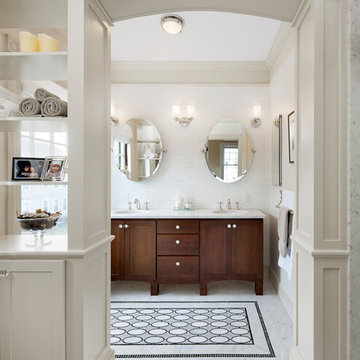
A growing family and the need for more space brought the homeowners of this Arlington home to Feinmann Design|Build. As was common with Victorian homes, a shared bathroom was located centrally on the second floor. Professionals with a young and growing family, our clients had reached a point where they recognized the need for a Master Bathroom for themselves and a more practical family bath for the children. The design challenge for our team was how to find a way to create both a Master Bath and a Family Bath out of the existing Family Bath, Master Bath and adjacent closet. The solution had to consider how to shrink the Family Bath as small as possible, to allow for more room in the master bath, without compromising functionality. Furthermore, the team needed to create a space that had the sensibility and sophistication to match the contemporary Master Suite with the limited space remaining.
Working with the homes original floor plans from 1886, our skilled design team reconfigured the space to achieve the desired solution. The Master Bath design included cabinetry and arched doorways that create the sense of separate and distinct rooms for the toilet, shower and sink area, while maintaining openness to create the feeling of a larger space. The sink cabinetry was designed as a free-standing furniture piece which also enhances the sense of openness and larger scale.
In the new Family Bath, painted walls and woodwork keep the space bright while the Anne Sacks marble mosaic tile pattern referenced throughout creates a continuity of color, form, and scale. Design elements such as the vanity and the mirrors give a more contemporary twist to the period style of these elements of the otherwise small basic box-shaped room thus contributing to the visual interest of the space.
Photos by John Horner

Design ideas for a mid-sized transitional bathroom in Orlando with shaker cabinets, green cabinets, an alcove tub, an alcove shower, a two-piece toilet, white tile, porcelain tile, white walls, porcelain floors, an undermount sink, quartzite benchtops, multi-coloured floor, a sliding shower screen, white benchtops, a single vanity and a freestanding vanity.

Final look of the bathroom. Black hardware mixed with a warm tone vanity make a space feel cozy and beautiful.
This is an example of a mid-sized country 3/4 bathroom in Seattle with shaker cabinets, medium wood cabinets, an alcove shower, a one-piece toilet, white tile, porcelain tile, white walls, mosaic tile floors, an undermount sink, black floor, a sliding shower screen, a single vanity and a freestanding vanity.
This is an example of a mid-sized country 3/4 bathroom in Seattle with shaker cabinets, medium wood cabinets, an alcove shower, a one-piece toilet, white tile, porcelain tile, white walls, mosaic tile floors, an undermount sink, black floor, a sliding shower screen, a single vanity and a freestanding vanity.

This is an example of a mid-sized transitional master bathroom in Other with shaker cabinets, light wood cabinets, a freestanding tub, an alcove shower, a one-piece toilet, white tile, porcelain tile, white walls, porcelain floors, an undermount sink, engineered quartz benchtops, white floor, a hinged shower door, white benchtops, an enclosed toilet, a double vanity and a built-in vanity.
Bathroom Design Ideas with Shaker Cabinets
7