Beach Style Backyard Verandah Design Ideas
Refine by:
Budget
Sort by:Popular Today
1 - 20 of 1,233 photos
Item 1 of 3
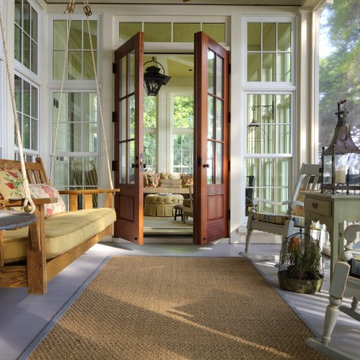
John McManus
Design ideas for a mid-sized beach style backyard screened-in verandah in Other with decking.
Design ideas for a mid-sized beach style backyard screened-in verandah in Other with decking.
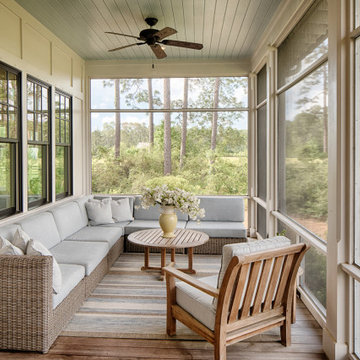
Beach style backyard screened-in verandah in Atlanta with decking and a roof extension.
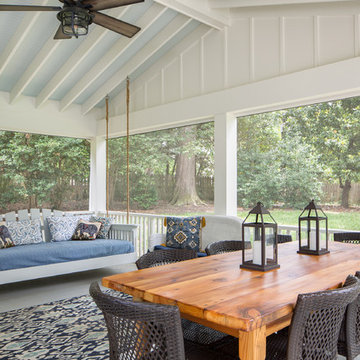
Design ideas for a beach style backyard screened-in verandah in Richmond with a roof extension.

Photo of a large beach style backyard screened-in verandah in Other with decking, a roof extension and wood railing.
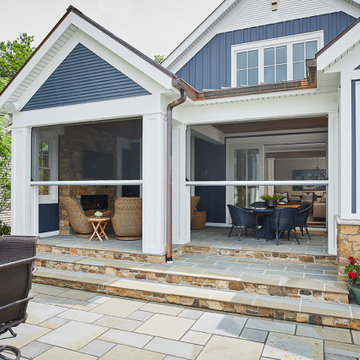
This cozy lake cottage skillfully incorporates a number of features that would normally be restricted to a larger home design. A glance of the exterior reveals a simple story and a half gable running the length of the home, enveloping the majority of the interior spaces. To the rear, a pair of gables with copper roofing flanks a covered dining area that connects to a screened porch. Inside, a linear foyer reveals a generous staircase with cascading landing. Further back, a centrally placed kitchen is connected to all of the other main level entertaining spaces through expansive cased openings. A private study serves as the perfect buffer between the homes master suite and living room. Despite its small footprint, the master suite manages to incorporate several closets, built-ins, and adjacent master bath complete with a soaker tub flanked by separate enclosures for shower and water closet. Upstairs, a generous double vanity bathroom is shared by a bunkroom, exercise space, and private bedroom. The bunkroom is configured to provide sleeping accommodations for up to 4 people. The rear facing exercise has great views of the rear yard through a set of windows that overlook the copper roof of the screened porch below.
Builder: DeVries & Onderlinde Builders
Interior Designer: Vision Interiors by Visbeen
Photographer: Ashley Avila Photography
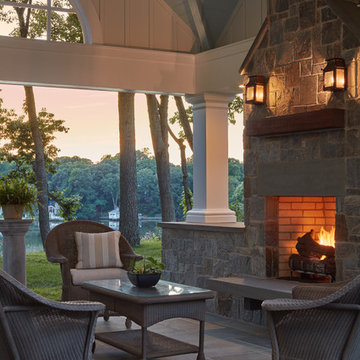
Mid-sized beach style backyard verandah in DC Metro with with fireplace, natural stone pavers and a pergola.
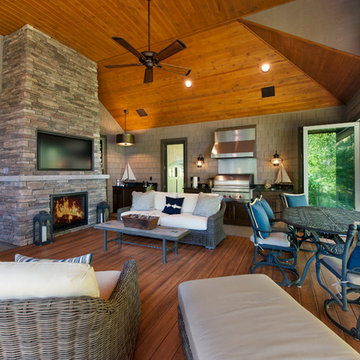
Interior shot of year round living space. Space includes: exterior grade video monitor that can withstand extreme elements and reduce glare; direct vent gas fireplace to keep space warm all year long; exterior grade grill capped with commercial grade exhaust hood, allowing client to bring grilling inside; panoramic doors system which allows space to convert from a wall of insulated glass panels to a completely open-air room; a full width screen system that retracts into the soffits; and Zuri decking, which can withstand all elements while maintaining an elegant design. Photographed by Michael Braun.
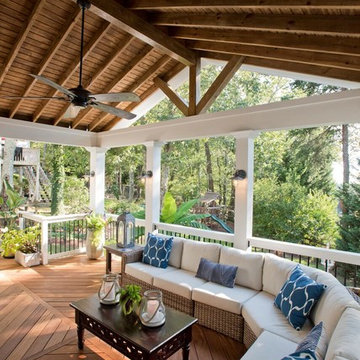
Our client wanted a rustic chic look for their covered porch. We gave the crown molding and trim a more formal look, but kept the roof more rustic with open rafters.
At Atlanta Porch & Patio we are dedicated to building beautiful custom porches, decks, and outdoor living spaces throughout the metro Atlanta area. Our mission is to turn our clients’ ideas, dreams, and visions into personalized, tangible outcomes. Clients of Atlanta Porch & Patio rest easy knowing each step of their project is performed to the highest standards of honesty, integrity, and dependability. Our team of builders and craftsmen are licensed, insured, and always up to date on trends, products, designs, and building codes. We are constantly educating ourselves in order to provide our clients the best services at the best prices.
We deliver the ultimate professional experience with every step of our projects. After setting up a consultation through our website or by calling the office, we will meet with you in your home to discuss all of your ideas and concerns. After our initial meeting and site consultation, we will compile a detailed design plan and quote complete with renderings and a full listing of the materials to be used. Upon your approval, we will then draw up the necessary paperwork and decide on a project start date. From demo to cleanup, we strive to deliver your ultimate relaxation destination on time and on budget.
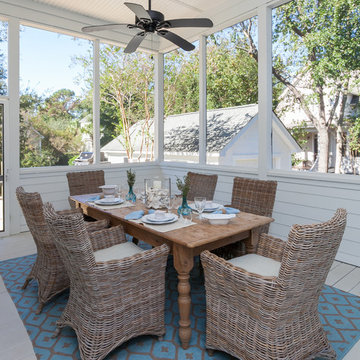
Margaret Rambo with Charleston Home + Design Magazine
Photo of a mid-sized beach style backyard screened-in verandah in Charleston with decking and a roof extension.
Photo of a mid-sized beach style backyard screened-in verandah in Charleston with decking and a roof extension.
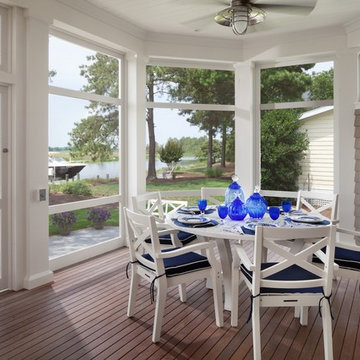
Morgan Howarth
Photo of a mid-sized beach style backyard screened-in verandah in DC Metro with decking and a roof extension.
Photo of a mid-sized beach style backyard screened-in verandah in DC Metro with decking and a roof extension.
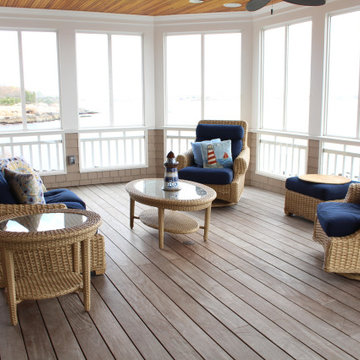
Photo of a large beach style backyard screened-in verandah in Boston with decking and a roof extension.
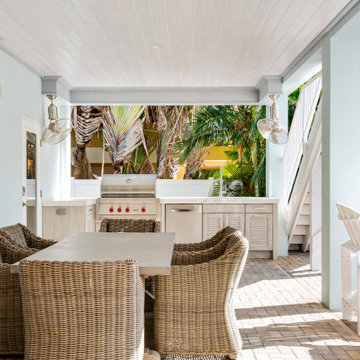
Amazing waterfront home in Anna Maria Island - remodeling the outdoor entertainment area. Designer Yina Brown.
Design ideas for a beach style backyard verandah in Tampa with an outdoor kitchen, brick pavers and a roof extension.
Design ideas for a beach style backyard verandah in Tampa with an outdoor kitchen, brick pavers and a roof extension.
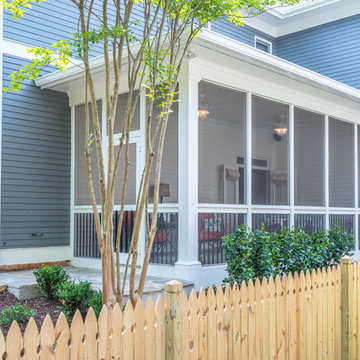
This beautiful, bright screened-in porch is a natural extension of this Atlanta home. With high ceilings and a natural stone stairway leading to the backyard, this porch is the perfect addition for summer.
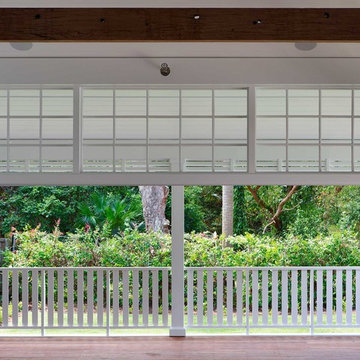
Hamptons style beach house by Stritt Design and Construction. Expansive entertainer's verandah with custom timber louvre and balustrade detail.
Design ideas for a large beach style backyard verandah in Sydney with an outdoor kitchen, decking and a roof extension.
Design ideas for a large beach style backyard verandah in Sydney with an outdoor kitchen, decking and a roof extension.
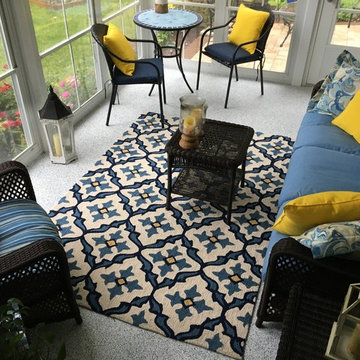
The owners of this beautiful screened-in room chose a custom color blend for their concrete floor coating. They have pulled together an award-winning design. Their floor is now sealed, protected from moisture & mildew, and will give them years of enjoyment.
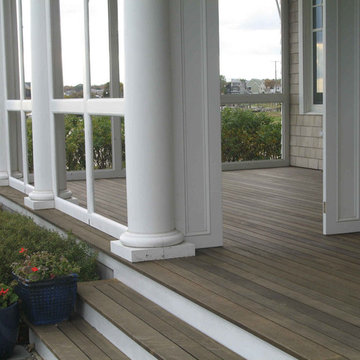
Photo of a large beach style backyard screened-in verandah in Bridgeport with a roof extension.
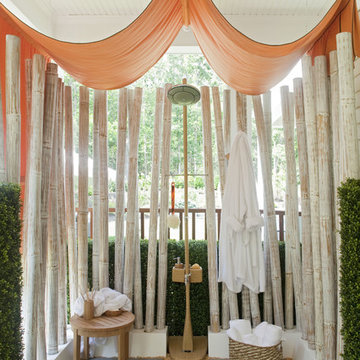
Inspiration for a mid-sized beach style backyard verandah in New York with concrete pavers and a roof extension.
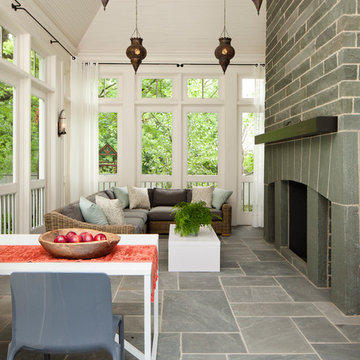
Chris Giles
Inspiration for a mid-sized beach style backyard screened-in verandah in Chicago with natural stone pavers and a roof extension.
Inspiration for a mid-sized beach style backyard screened-in verandah in Chicago with natural stone pavers and a roof extension.
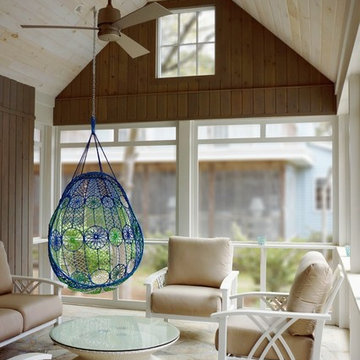
Christopher Snowber
Mid-sized beach style backyard screened-in verandah in DC Metro with natural stone pavers and a roof extension.
Mid-sized beach style backyard screened-in verandah in DC Metro with natural stone pavers and a roof extension.
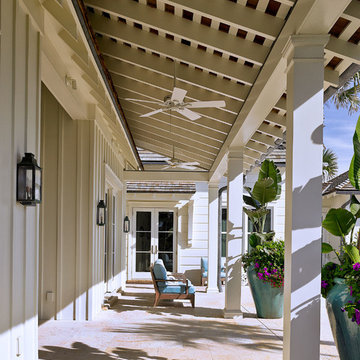
Carlos Domenech
Inspiration for a beach style backyard verandah in Jacksonville.
Inspiration for a beach style backyard verandah in Jacksonville.
Beach Style Backyard Verandah Design Ideas
1