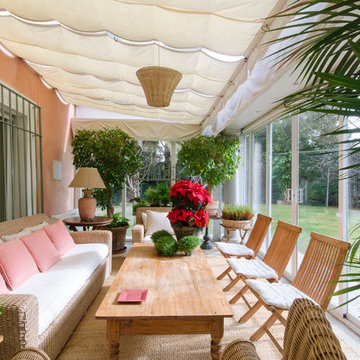Shabby-Chic Style Backyard Verandah Design Ideas
Refine by:
Budget
Sort by:Popular Today
1 - 20 of 36 photos
Item 1 of 3
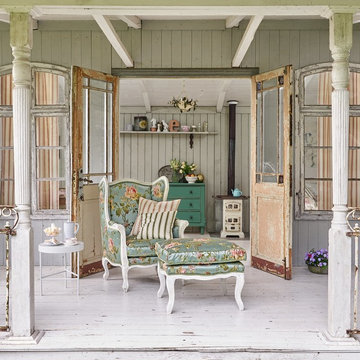
Jab Anstoetz
Design ideas for a mid-sized traditional backyard verandah in Other with decking and a roof extension.
Design ideas for a mid-sized traditional backyard verandah in Other with decking and a roof extension.
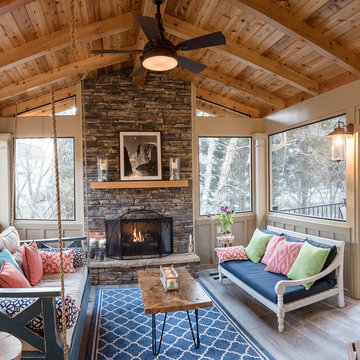
Gable roof screen porch with fireplace. Cedar tongue and groove ceiling with exposed cedar rafters. 36" board and batten knee walls and ceramic tile floor. We love the addition of the rope hung daybed.
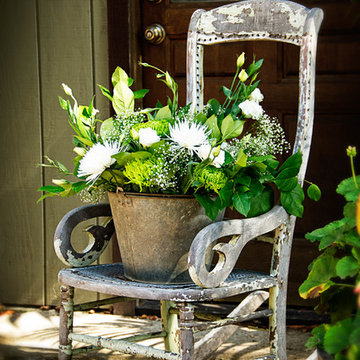
Up-cycled chair and flowers by Whitney Design Studios.
Photo: Melaina DeHazes of Belle Foto, Santa Cruz, CA
Traditional backyard verandah in San Francisco.
Traditional backyard verandah in San Francisco.
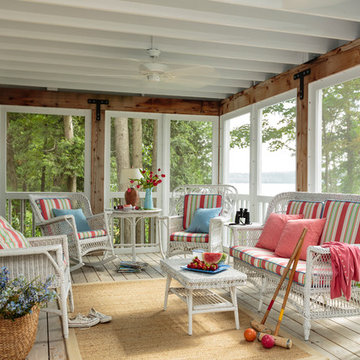
Mark Lohmann
Photo of a mid-sized traditional backyard verandah in Milwaukee with decking and a roof extension.
Photo of a mid-sized traditional backyard verandah in Milwaukee with decking and a roof extension.
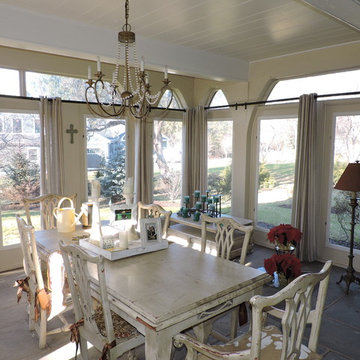
Shabby chic porch is a relaxing space to dine.
Inspiration for a large traditional backyard screened-in verandah with concrete pavers.
Inspiration for a large traditional backyard screened-in verandah with concrete pavers.
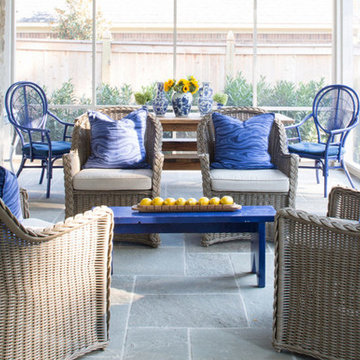
Large traditional backyard screened-in verandah in Other with natural stone pavers and a roof extension.
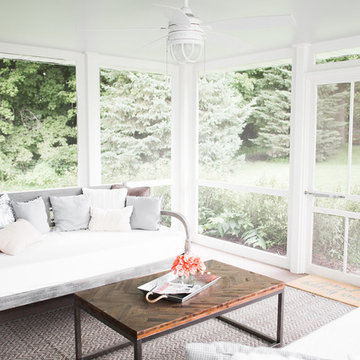
Laura Rae Photography
Photo of a large traditional backyard screened-in verandah in Minneapolis with a roof extension.
Photo of a large traditional backyard screened-in verandah in Minneapolis with a roof extension.
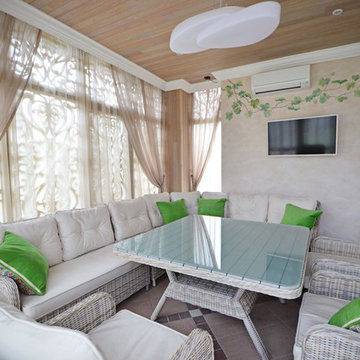
Евгения Княжева и Анна Назаренко
Photo of a mid-sized traditional backyard verandah in Other with a pergola.
Photo of a mid-sized traditional backyard verandah in Other with a pergola.
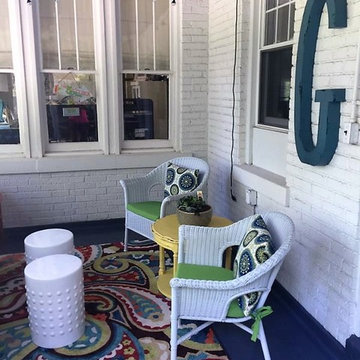
Once I had the daybed as the focal point, I was able to build the rest of the room. I added the white chairs and pillows from Pier 1 Imports. I added garden lights from Target and a colorful rug to complete the room.
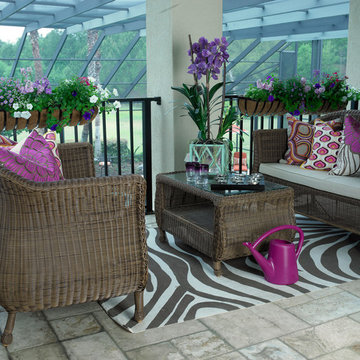
Balcony off guest bedroom
©2011 Ed Hall/EdHallPhoto.com
Photo of a small traditional backyard screened-in verandah in Jacksonville with tile and a roof extension.
Photo of a small traditional backyard screened-in verandah in Jacksonville with tile and a roof extension.
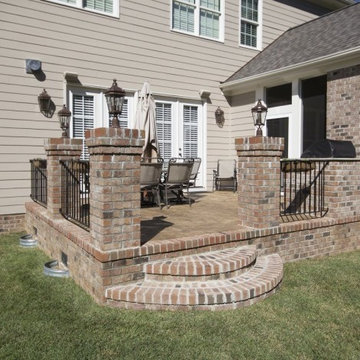
Inspiration for a large traditional backyard verandah in Raleigh with an outdoor kitchen and stamped concrete.
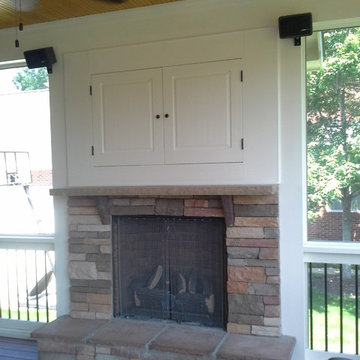
Meredeth Greene
This is an example of a mid-sized traditional backyard verandah in Charlotte with decking and a roof extension.
This is an example of a mid-sized traditional backyard verandah in Charlotte with decking and a roof extension.
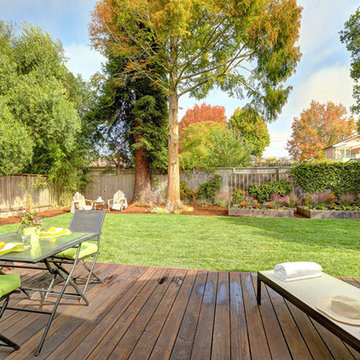
Elizabeth Todd
Design ideas for a traditional backyard verandah in San Francisco.
Design ideas for a traditional backyard verandah in San Francisco.
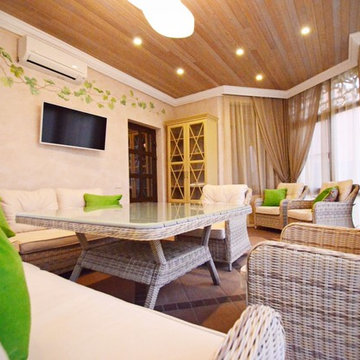
Евгения Княжева и Анна Назаренко
Design ideas for a mid-sized traditional backyard verandah in Other with a pergola.
Design ideas for a mid-sized traditional backyard verandah in Other with a pergola.
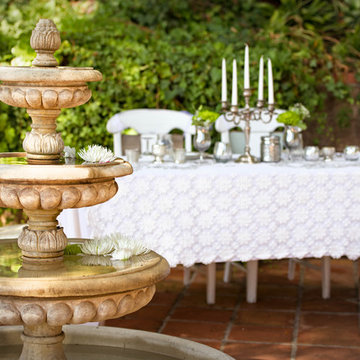
Outdoor Entertainment Space Design by Whitney Design Studios. Photo: Melaina DeHazes of Belle Foto, Santa Cruz, Ca
Inspiration for a traditional backyard verandah in San Francisco.
Inspiration for a traditional backyard verandah in San Francisco.
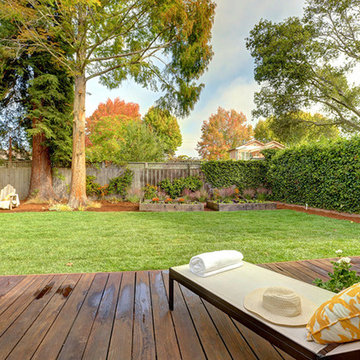
Elizabeth Todd
Inspiration for a traditional backyard verandah in San Francisco.
Inspiration for a traditional backyard verandah in San Francisco.
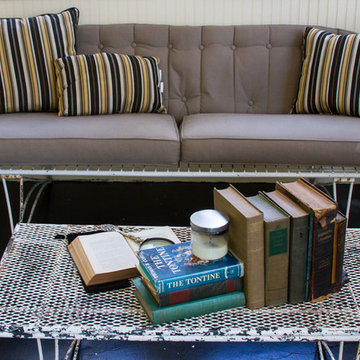
Cindy Buchheit
Design ideas for a large traditional backyard verandah in Chicago with concrete slab and a roof extension.
Design ideas for a large traditional backyard verandah in Chicago with concrete slab and a roof extension.
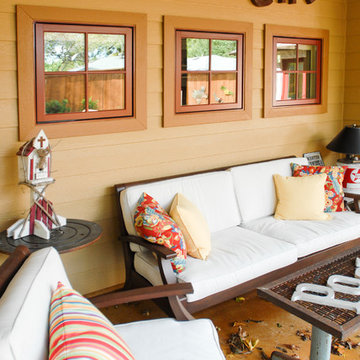
Photo of a mid-sized traditional backyard verandah in Dallas with an outdoor kitchen, concrete slab and a roof extension.
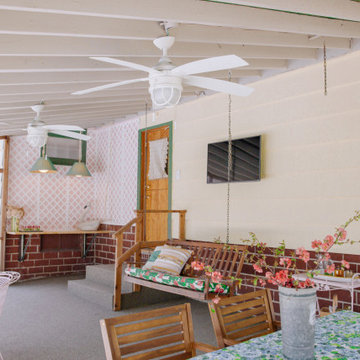
Photo of a large traditional backyard screened-in verandah in Other with a roof extension and wood railing.
Shabby-Chic Style Backyard Verandah Design Ideas
1
