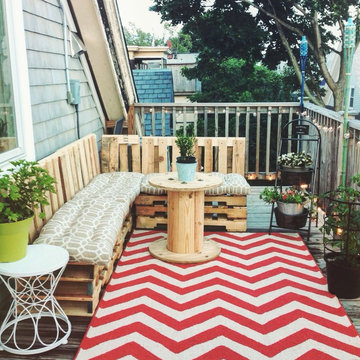Eclectic Backyard Verandah Design Ideas
Refine by:
Budget
Sort by:Popular Today
1 - 20 of 517 photos
Item 1 of 3
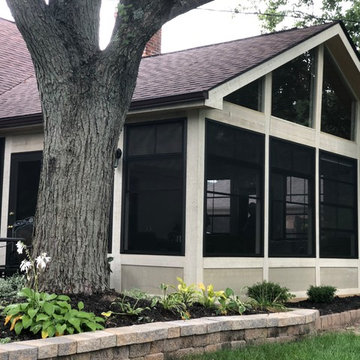
This beautiful Eze Breeze 3 season room looks like a very natural and original extension of the existing home! Archadeck of Columbus achieved a cohesive aesthetic by matching the shingles of the new structure to those original to the home. Low maintenance, high-quality materials go into the construction of our Upper Arlington Eze Breeze porches. The knee wall of this 3 season room boasts Hardie Panels and the room is trimmed in Boral. The gorgeous, dark bronze Eze Breeze windows add dramatic contrast to the light siding and trim. A matching Eze Breeze cabana door was an obvious choice for this project, offering operable windows for ultimate comfort open or closed.
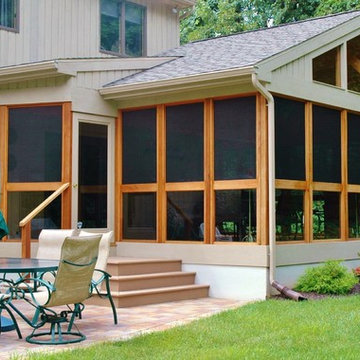
Beauty & function combine in this custom three-season porch by Archadeck of Central CT.
Photo of an eclectic backyard verandah in Bridgeport.
Photo of an eclectic backyard verandah in Bridgeport.
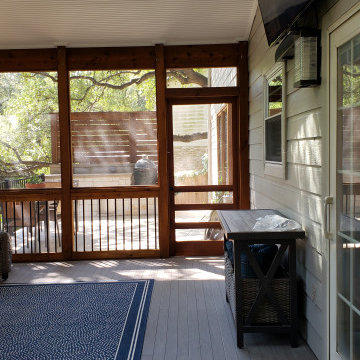
The new screened room features a gable roof, a closed-rafter interior with beadboard ceiling, and skylights. The skylights in the screened room will keep the adjacent room from becoming too dark. That’s always a consideration when you add a screened or covered porch. The next room inside the home suddenly gets less light than it had before, so skylights are a welcome solution. Designing a gable roof for the screened room helps with that as well.
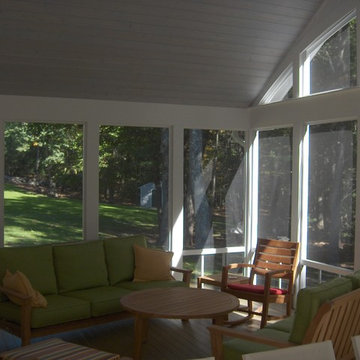
new screen porch addition with high beadboard ceilings and open views
Large eclectic backyard screened-in verandah in Boston with decking and a roof extension.
Large eclectic backyard screened-in verandah in Boston with decking and a roof extension.
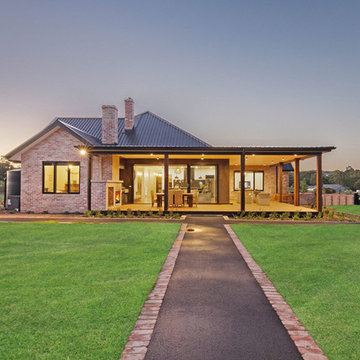
Sky Images Australia
Photo of a large eclectic backyard verandah in Melbourne with with fireplace, decking and a roof extension.
Photo of a large eclectic backyard verandah in Melbourne with with fireplace, decking and a roof extension.
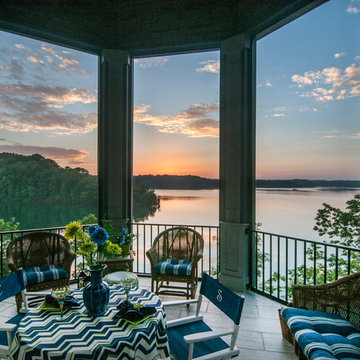
Outdoor living spaces abound with covered and screened porches and patios to take in amazing lakefront views. Enjoy outdoor meals in this octagonal screened porch just off the dining room on the main level.
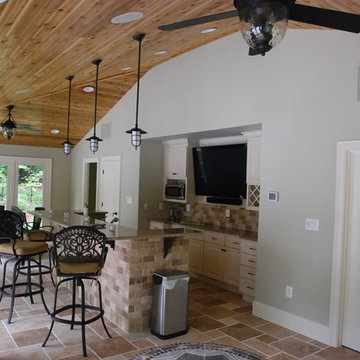
Our client constructed their new home on five wooded acres in Northern Virginia, and they requested our firm to help them design the ultimate backyard retreat complete with custom natural look pool as the main focal point. The pool was designed into an existing hillside, adding natural boulders and multiple waterfalls, raised spa. Next to the spa is a raised natural wood burning fire pit for those cool evenings or just a fun place for the kids to roast marshmallows.
The extensive Techo-bloc Inca paver pool deck, a large custom pool house complete with bar, kitchen/grill area, lounge area with 60" flat screen TV, full audio throughout the pool house & pool area with a full bath to complete the pool area.
For the back of the house, we included a custom composite waterproof deck with lounge area below, recessed lighting, ceiling fans & small outdoor grille area make this space a great place to hangout. For the man of the house, an avid golfer, a large Southwest synthetic putting green (2000 s.f.) with bunker and tee boxes keeps him on top of his game. A kids playhouse, connecting flagstone walks throughout, extensive non-deer appealing landscaping, outdoor lighting, and full irrigation fulfilled all of the client's design parameters.
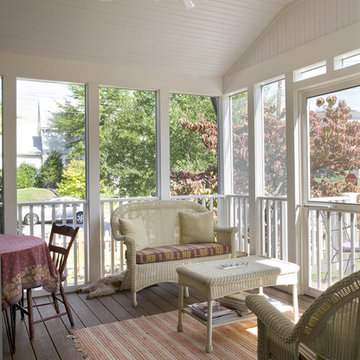
Inspiration for a mid-sized eclectic backyard screened-in verandah in DC Metro with decking and a roof extension.
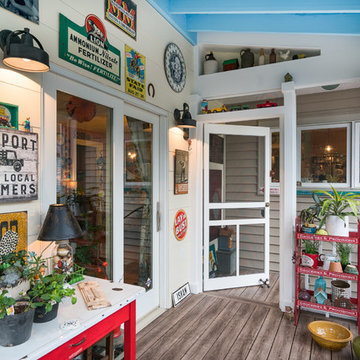
Interior view screened porch addition, size 18’ x 6’7”, Zuri pvc decking- color Weathered Grey, Timberteck Evolutions railing, exposed rafters ceiling painted Sherwin Williams SW , shiplap wall siding painted Sherwin Williams SW 7566
Marshall Evan Photography
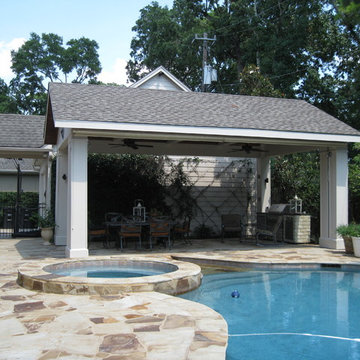
Clients wanted a pool pavilion that could be enjoyed concurrently with swimming, eating and enjoying the back yard of this Spring Woods home in the greater Houston area.
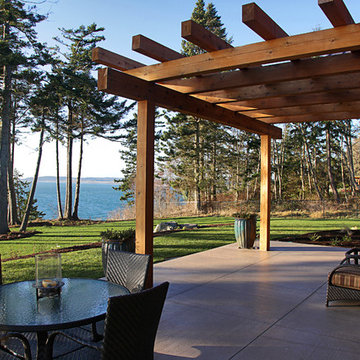
DESIGN: Eric Richmond, Flat Rock Productions;
BUILDER: The Roth Company;
PHOTO: Stadler Studio
Design ideas for an eclectic backyard verandah in Seattle with concrete slab and a pergola.
Design ideas for an eclectic backyard verandah in Seattle with concrete slab and a pergola.
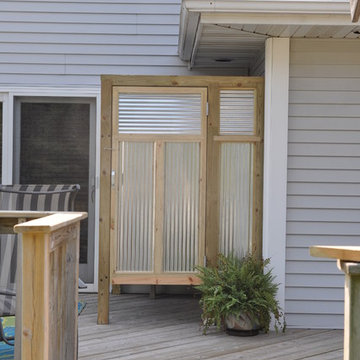
Large eclectic backyard verandah in Other with decking and a pergola.
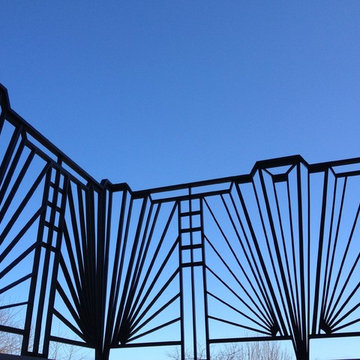
Custom Art Deco Railings by HMH Iron Design
Metal balcony railings
Balcony railings will highlight your aesthetic sense. It is necessary for safety and at the same time stylish decorative detail for your house or restaurant. Your guest will notice your good taste as interior decorator if you chose modern balustrade rail made of stainless steel or brass. HMH Iron Design offers different variations of balcony railing, like:
ornamental wrought iron railings;
contemporary stainless steel banisters;
transitional brass rail;
wood handrails;
industrial glass railings.
We can manufacture and install balcony railing which perfectly fit to your main interior style. From classical to modern and high-tech design – our engineers can create unique bespoke element. In collaboration with famous architects we already done all kinds of jobs. From small one of a kind balcony for 1-bedroom studio in Manhattan to big balustrade rails in concert halls and hotels. HMH metal shop located in Brooklyn and has specific equipment to satisfy your needs in production your own stunning design.
We work with aluminum, brass, steel, bronze. Our team can weld it, cut by water-jet, laser or engrave. Also, we are capable to compliment object by crystals, figure decorations, glass, wood, stones. To make it look antique we use patina, satin brush and different types of covers, finishing and coatings. These options you can see on this page. Another popular idea is to apply metal grilles instead of traditional banisters for balcony railing. As a result, it has more advanced and sophisticated look which is really original and stunning.
Metal balcony: high quality
In addition, we advise using same materials, ornaments and finishings to each metal object in your house. Therefore, it makes balcony rail look appropriate to the main design composition. You can apply same material to all railings, cladding, furniture, doors and windows. By using this method, you will create refined whole home view.
Your wish to install high-end custom metal balcony railings made from will be fully satisfied. Call now to get a quote or find out about individual order options.
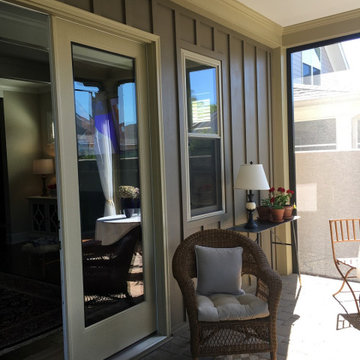
Archadeck of Central SC made a good patio into a great patio by screening it in using an aluminum and vinyl screening system. The patio was already protected above, but now these clients and their guests will never be driven indoors by biting insects. They now have a beautiful screened room in which to relax and entertain.
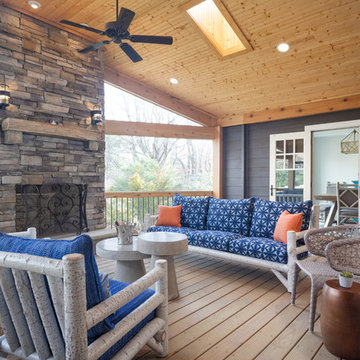
Large eclectic backyard verandah in Charlotte with a fire feature, decking and a roof extension.
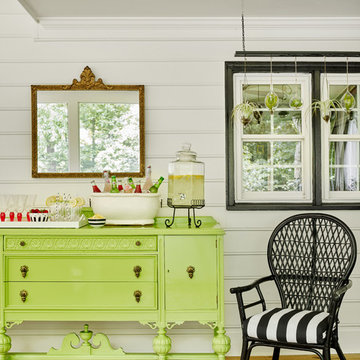
An antique sideboard was sprayed in Benjamin Moore Green Thumb to add a punch of color. The old wicker chair was sprayed black and covered in a black and white performance fabric. The air plants are hanging by a repurposed coat rack that had an open fretwork design that was used to loop jute strings on hooks to hang them at different levels. An antique mirror was used to reflect the outdoors
Photo Credit: Emily Followill Photography
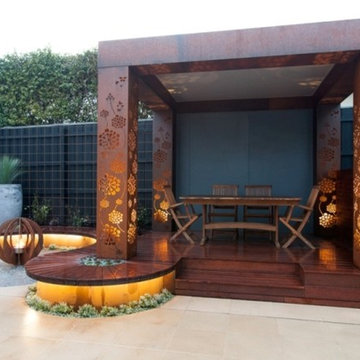
Laser cut steel pergola. Pergola ideas by Entanglements metal art. Steel garden sculpture 'Zen' also Austalian made by Entanglements.
Large eclectic backyard verandah in Melbourne.
Large eclectic backyard verandah in Melbourne.
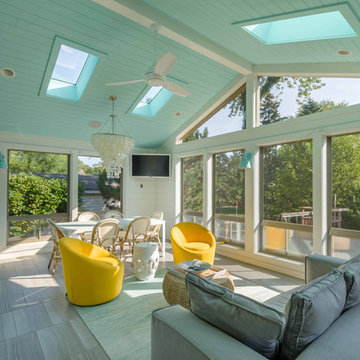
This home, only a few years old, was beautiful inside, but had nowhere to enjoy the outdoors. This project included adding a large screened porch, with windows that slide down and stack to provide full screens above. The home's existing brick exterior walls were painted white to brighten the room, and skylights were added. The robin's egg blue ceiling and matching industrial wall sconces, along with the bright yellow accent chairs, provide a bright and cheery atmosphere in this new outdoor living space. A door leads out to to deck stairs down to the new patio with seating and fire pit.
Project photography by Kmiecik Imagery.
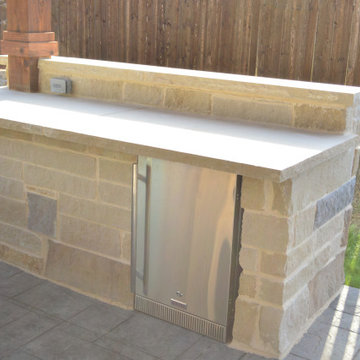
We started this outdoor living combination space transformation by building out from the existing walkout nook. We meticulously constructed a stunning 16-foot by 15-foot attached Gable Roof patio cover with a Cedar TV Wall.
The new stain and stamp patio was created using the Ashler Slate stamp with a 12-inch border for precise definition of the space and architectural detail.
Our design team chose to use chopped stone on the bar area and we installed a conveniently sized refrigerator to make grabbing a cool drink effortless, without ever stepping back indoors. The redesign transformation also features grey Lueders stone tops with multi-color chopped stone. Lueders is a favorite of our design team, as it is a consistently tried and true Texas limestone, sawn on top as well as on the bottom.
Eclectic Backyard Verandah Design Ideas
1
