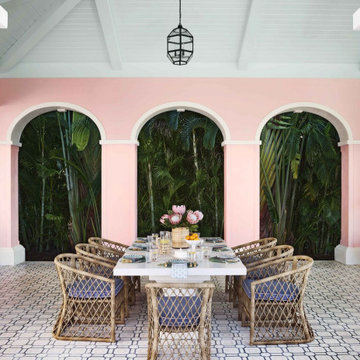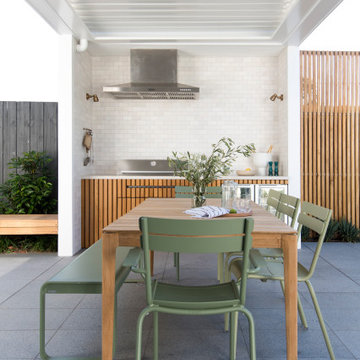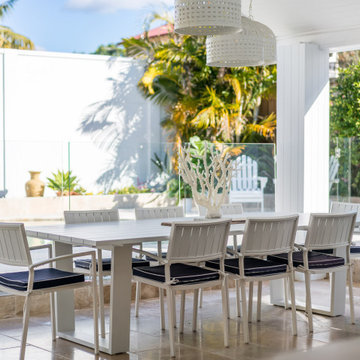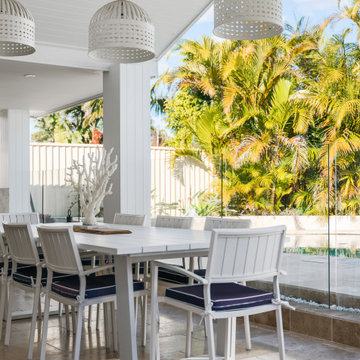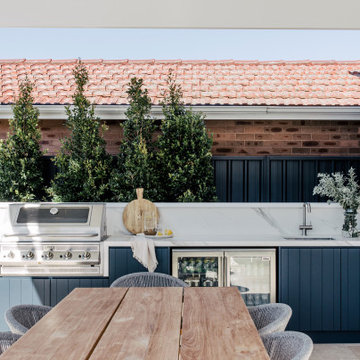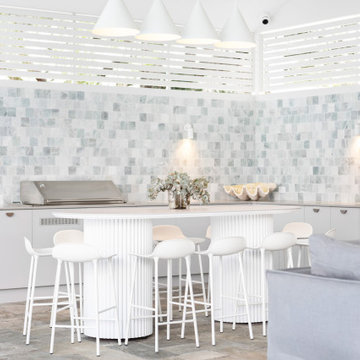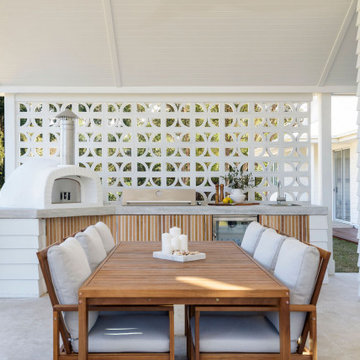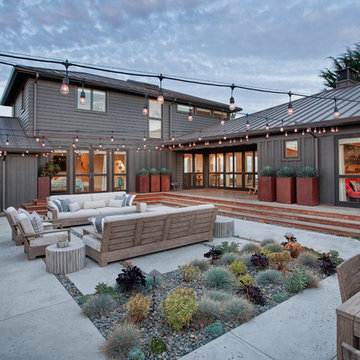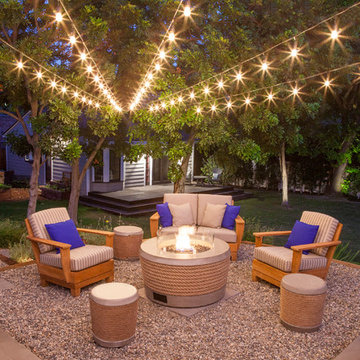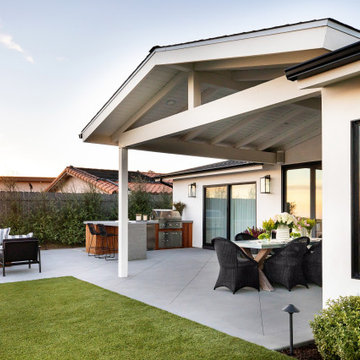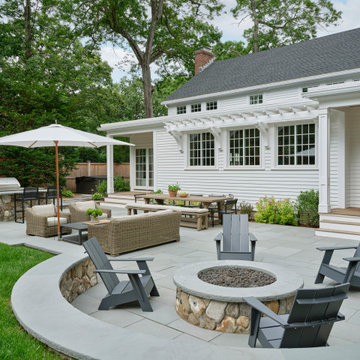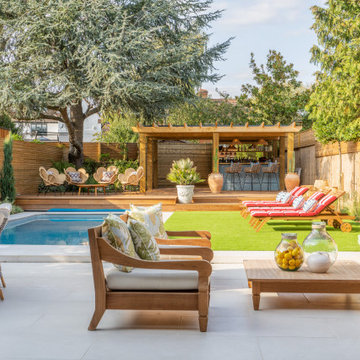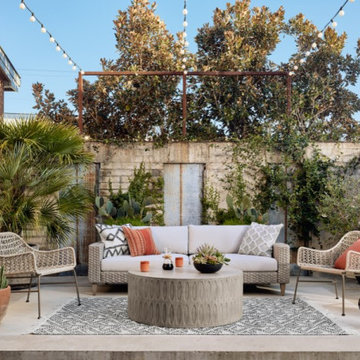Beach Style Patio Design Ideas
Refine by:
Budget
Sort by:Popular Today
1 - 20 of 15,146 photos
Item 1 of 2
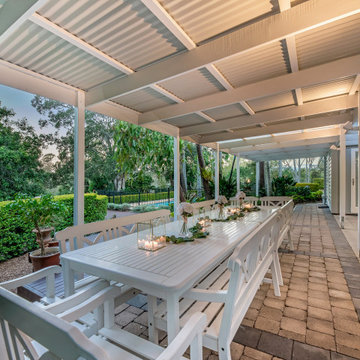
Design ideas for a beach style patio in Brisbane with concrete pavers and a pergola.
Find the right local pro for your project
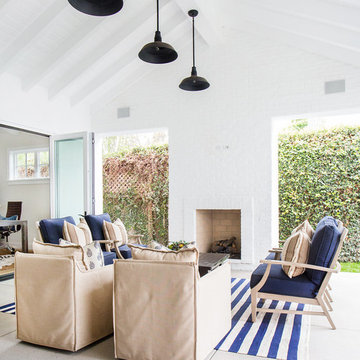
Interior Design by Blackband Design 949.872.2234 www.blackbanddesign.com
Home Build & Design by: Graystone Custom Builders, Inc. Newport Beach, CA (949) 466-0900
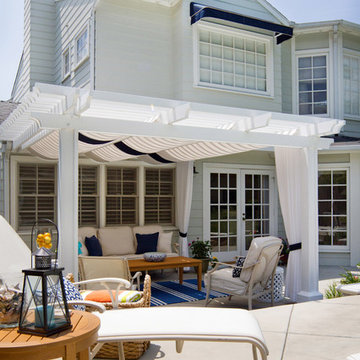
A Cape Cod style home with a backyard patio inspired by the East Coast. A casually elegant Hamptons style deck lends to family BBQs and relaxing in the afternoons. Turquoise accents and a range of blue fabrics pop against white and cream backgrounds. Bronze lanterns atop teak tables are perfect for a little light in the evenings. This coastal style backyard is located in Sierra Madre, California.
Photography by Erika Bierman,
Awnings and Curtains by La Belle Maison,
Landscape and Pool by Garden View Landscape, Nursery and Pools.
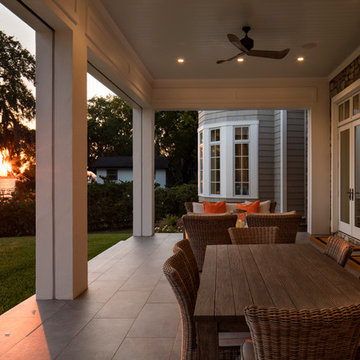
Photo of a mid-sized beach style backyard patio in Jacksonville with an outdoor kitchen, tile and a roof extension.
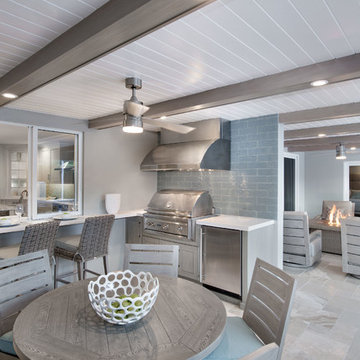
Rick Bethem
This is an example of a large beach style backyard patio in Miami with tile and a roof extension.
This is an example of a large beach style backyard patio in Miami with tile and a roof extension.

Photo by Mellon Studio
Beach style patio in Los Angeles with with fireplace, tile and a pergola.
Beach style patio in Los Angeles with with fireplace, tile and a pergola.
Beach Style Patio Design Ideas
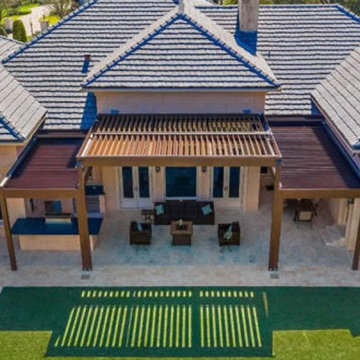
The customers loved our R-Blade modern pergola design that could match the architecture of the mansion. These automated louvered roof systems allow for better climate management while also offering natural ventilation. This is all due to the in-built sensor system that detects the weather in real-time and reacts accordingly. For example, the rain sensors automatically close the blades, while the wind sensors find the perfect setting in case of strong winds to keep you and your guests comfortable.
This was the perfect solution for this Palm Beach county mansion in Bear’s Club, Jupiter, FL, with its 800 sq. ft. space that boasts of wooden floors, a recording studio, dedicated game room, and other features.
The challenges of louvered pergola design for this project
Working on this special project with very exacting requirements was a very exciting challenge.
1- Three zones with different heights
This modern pergola design covers three zones with different heights – a living area, dining area, and an outdoor kitchen. Additionally, the customer wanted elaborate outdoor seating with no more than 8 spot beams, 16 LED lights, and a unique drainage system that had to be tied into the pipe under the gradient.
2 – Re-engineer our gutter system that prevents leakage
A super gutter was attached to the upper beam taking water from the main roof down a separate post, resulting in a neat design that’s perfect for this luxury mansion. The customer also required a fully functional outdoor kitchen where practicality, technology, and aesthetics could provide a contemporary feel to the environment. Our bio-climactic pergola served as a perfect design feature for meeting all these needs – while also sheltering from atmospheric agents.
We designed the modern pergola with our sturdy and functional technology that provides a well-engineered solution to safeguard the deck from heavy rain and sunlight. This provides our customers with a beautiful and comfortable space to entertain friends and family members with a spectacular view.
Outside features and Azenco’s solutions
All in all, we had to create an indoor-outdoor living room for this Bear’s Club mansion. The luxury pergola had to match high standards and stand out from the rest of the architecture. That’s why it was crafted in solid mahogany.
Before its renovation, this was just the huge yard with a pool. But now, it’s the perfect indoor-outdoor area with casual rattan furniture and a tridimensional automated pergola that brings out the latest technology in home automation.
The large cooking area is spacious enough to accommodate a barbecue. But as chic and elegant as it looks, it can be super hard to maintain an outdoor kitchen since it is easily exposed by atmospheric agents.
However, the bio-climactic pergola offers it much-needed protection as it safeguards all your appliances, surfaces, and cooking items from excess heat and winds.
1
