Beige Exterior Design Ideas with Clapboard Siding
Refine by:
Budget
Sort by:Popular Today
61 - 80 of 805 photos
Item 1 of 3
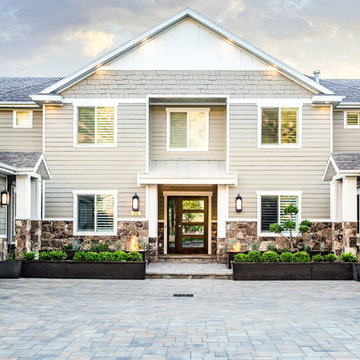
A close-up of the entryway of this home shows how the pavers tie together the stone siding to the laminate siding, as well as the darker planter boxes. Considering the exterior of the home is a crucial part of landscape design.
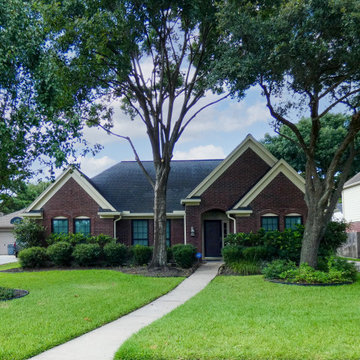
Overall the siding on this home was in pretty good shape so we replaced some of the fascia and soffits and rotten trim, then we repainted the house in Sherwin WIlliams paints and finally we installed color matched gutters.
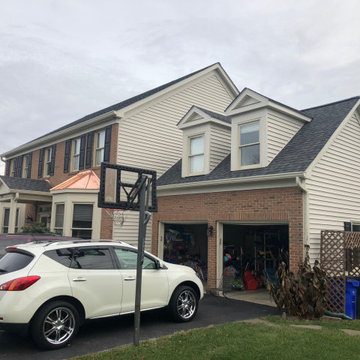
Photo of a mid-sized modern two-storey beige house exterior in DC Metro with vinyl siding, a gable roof, a mixed roof, a grey roof and clapboard siding.
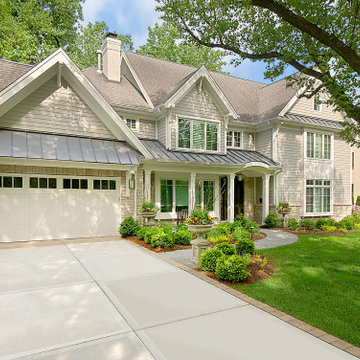
Design ideas for a large two-storey concrete beige house exterior in Chicago with a gable roof, a shingle roof, a brown roof and clapboard siding.
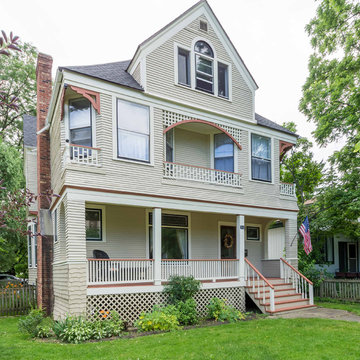
Large traditional three-storey beige house exterior in Chicago with wood siding, a shingle roof, a gable roof, a black roof and clapboard siding.
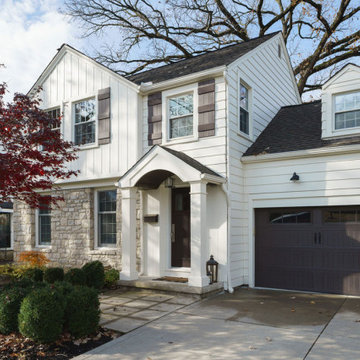
Exterior refresh - new paint, shutters, updated portico with stained barrel vaulted beadboard ceiling, entry & garage doors plus new lighting.
Upper Arlington OH 2020
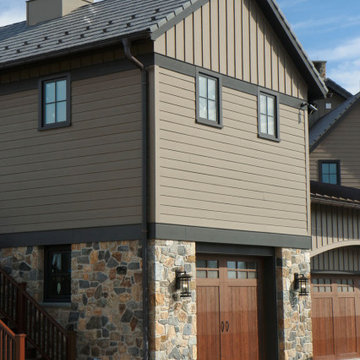
Modern Farm House
Design ideas for a large country beige house exterior in Philadelphia with concrete fiberboard siding and clapboard siding.
Design ideas for a large country beige house exterior in Philadelphia with concrete fiberboard siding and clapboard siding.
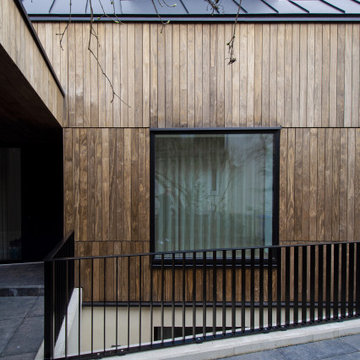
This is an example of a modern two-storey beige house exterior in Frankfurt with wood siding, a gable roof, a metal roof, a black roof and clapboard siding.
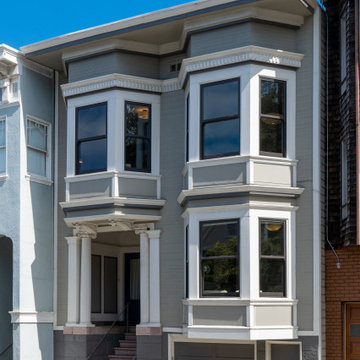
Traditional beige duplex exterior in San Francisco with wood siding, a flat roof and clapboard siding.
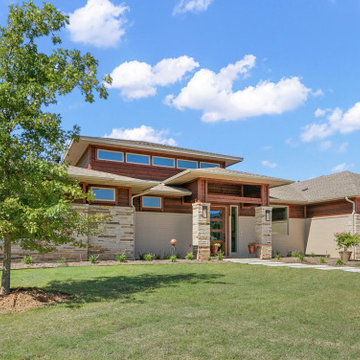
Featuring eye-catching forward-facing contemporary garage doors, this home makes the most of it's location in all the right ways. A center tower with clerestory windows elevates the whole design, and the sleek front entry tower invite you to come inside.
Exterior materials: painted brick, manufactured stone, cedar siding, architectural composite shingles.
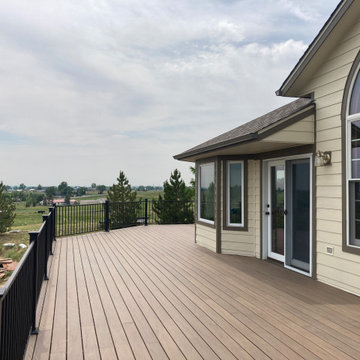
James Hardie horizontal planks in Navajo Beige with Timberbark Trims, Pella Architect arch windows, Owens Corning roof & an 834 square foot wrap around deck in Timbertech Legacy Pecan planks, Fortress Fe26 Railing and stamped concrete
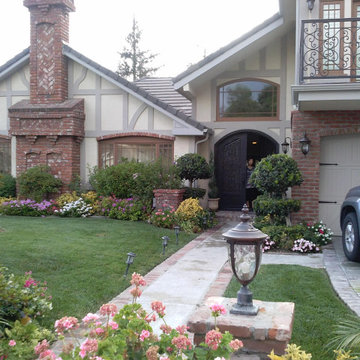
Photo of a large two-storey brick beige house exterior in Los Angeles with a gable roof, a shingle roof, a grey roof and clapboard siding.
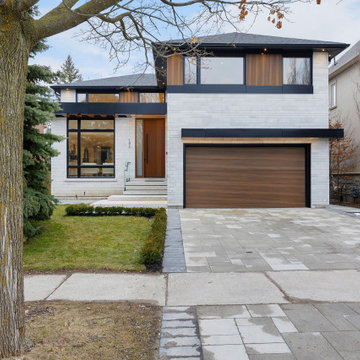
Design ideas for a large modern two-storey beige house exterior in Toronto with stone veneer, a gable roof, a shingle roof, a black roof and clapboard siding.
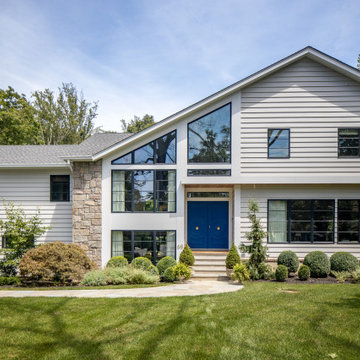
This gorgeous Mid-Century Modern makeover included a second story addition, exterior and full gut renovation. Plenty of large glass windows provide natural light into the home and an eye-catching blue front door provides some intrigue to the fron t entry. The backyard was also fully renovated with a two story patio area, walk-out basement and custom pool.
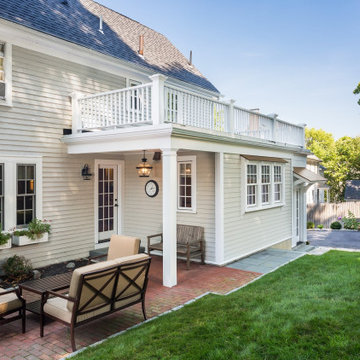
An addition to the back of this elegant suburban home, created space for a beautiful new kitchen with adjacent covered back door onto a brick patio, as well as a functional entry and mudroom off the driveway.
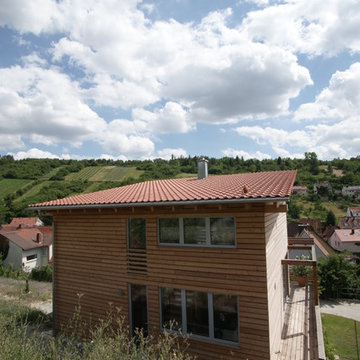
Fotograf: Thomas Drexel
This is an example of a mid-sized contemporary three-storey beige house exterior in Other with wood siding, a shed roof, a tile roof and clapboard siding.
This is an example of a mid-sized contemporary three-storey beige house exterior in Other with wood siding, a shed roof, a tile roof and clapboard siding.
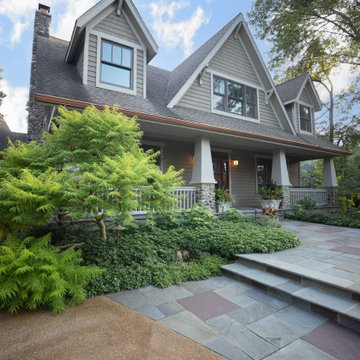
This is an example of a large arts and crafts two-storey beige house exterior in Chicago with concrete fiberboard siding, a gable roof, a shingle roof, a brown roof and clapboard siding.
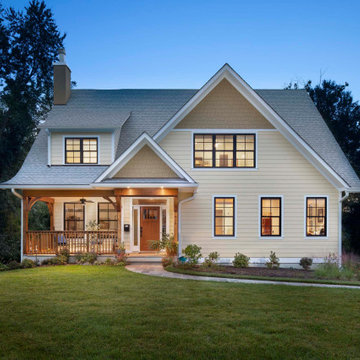
This older couple wanted to create a forever home where they could age in place and welcome family and friends. They purchased a small house on a large lot – a rare find close to downtown Bethesda. We worked with them to reclaim and donate as much as possible from the existing house prior to demolition.
The overall house design and location provide features that address four main requests from the client:
• Aging-in-Place Features
• Understated Design
• Maximizing Garden/Landscape Area
• Optimal Orientation for Solar Panels
The couple’s goal is to live in the house as long as possible, so they wanted wheelchair access to all major parts of the house. Starting with the exterior, they wanted a level, walk-in front door, and a walk-in garage/basement entry. With a lot that had a 6-foot grade change, it was a construction and aesthetic challenge to make it resemble a natural grade.
We added soil at the front to raise the entry but did not want it to look like the house was rising from the ground. We also avoided using mechanical drainage. The yard is flatter at the back, the water drains down and away from the house. We also created a maintenance-free exterior with fiber cement siding and composite decking.
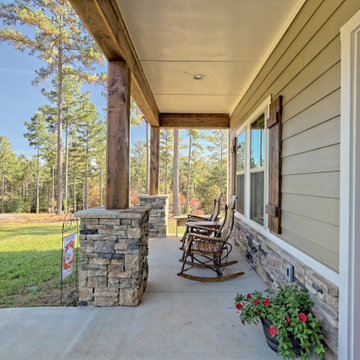
This mountain craftsman home blends clean lines with rustic touches for an on-trend design.
Inspiration for a mid-sized arts and crafts one-storey beige house exterior in Atlanta with concrete fiberboard siding, a gable roof, a shingle roof, a brown roof and clapboard siding.
Inspiration for a mid-sized arts and crafts one-storey beige house exterior in Atlanta with concrete fiberboard siding, a gable roof, a shingle roof, a brown roof and clapboard siding.
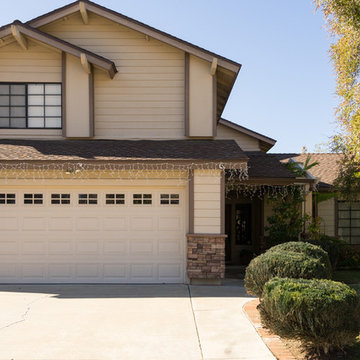
Classic Home Improvements completed this Scripps Ranch exterior remodel with a new coat of paint and stacked stone wainscoting. The brown painted trim highlights the homes architecture with a clean and modern look.
Photos by John Gerson. www.choosechi.com
Beige Exterior Design Ideas with Clapboard Siding
4