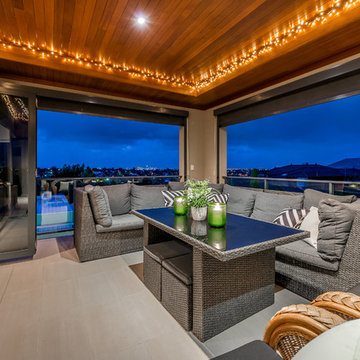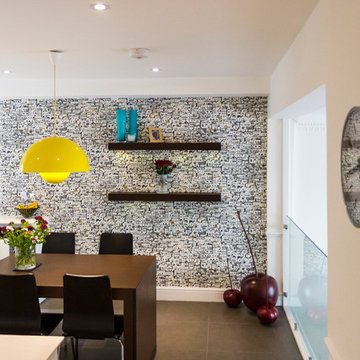Glass Railings And Fences 172 Beige Home Design Photos
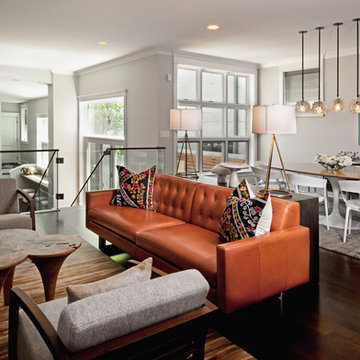
Photo of a contemporary open concept family room in Chicago with grey walls, dark hardwood floors and brown floor.
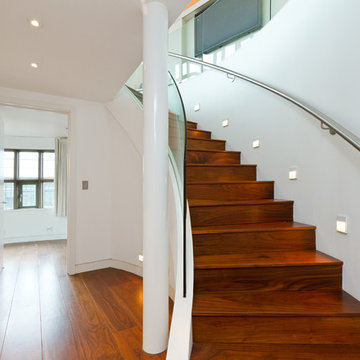
Design ideas for a contemporary wood curved staircase in London with wood risers and glass railing.
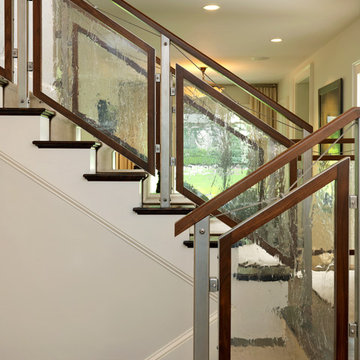
Richard Mandelkorn Photography
Photo of a contemporary wood staircase in Boston with glass railing.
Photo of a contemporary wood staircase in Boston with glass railing.
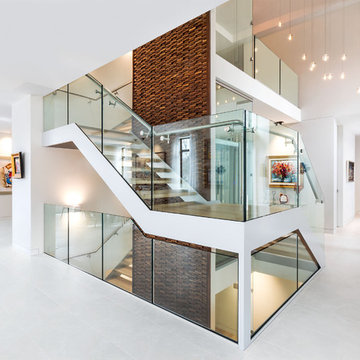
Design ideas for a contemporary wood u-shaped staircase in Baltimore with open risers and glass railing.
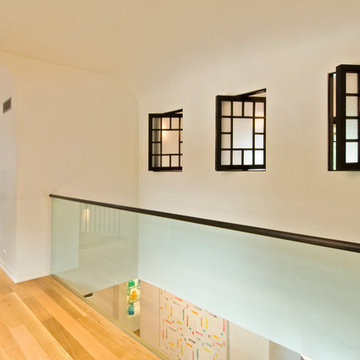
Photo Credit: Randall Perry
Inspiration for a mid-sized contemporary hallway in Bridgeport with white walls, light hardwood floors and brown floor.
Inspiration for a mid-sized contemporary hallway in Bridgeport with white walls, light hardwood floors and brown floor.
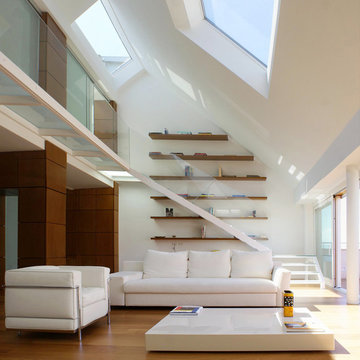
Photo of a contemporary formal living room in Turin with white walls and medium hardwood floors.
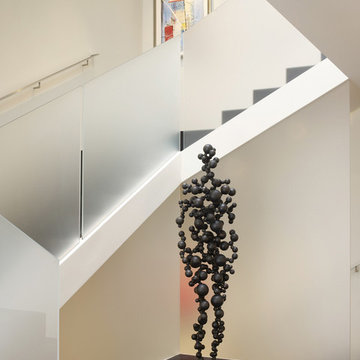
This formally Edwardian home was seismically upgraded and completely remodeled into a modern residence consisting of concrete, steel and glass. The three story structure is served by an elevator and rests on an exposed concrete garage accessed by a grated aluminum gate. An eight by six foot anodized aluminum pivoting front door opens up to a geometric stair case with etched Starfire guardrails. The stainless steel Bulthaup kitchen and module systems include a 66 foot counter that spans the depth of the home.
Photos: Marion Brenner
Architect: Stanley Saitowitz
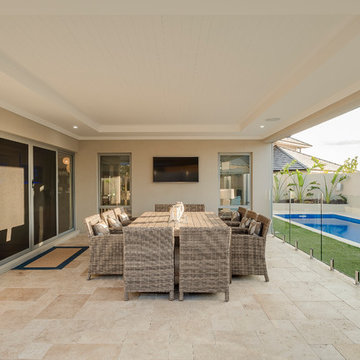
Photo of a contemporary backyard patio in Perth with natural stone pavers and a roof extension.
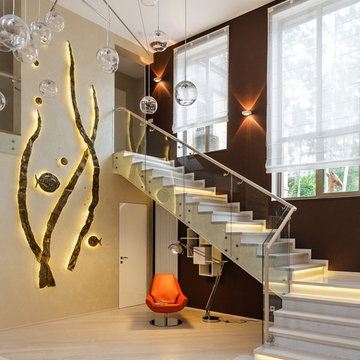
Лестница со стеклянным ограждением и встроенной подсветкой ступеней. Декоративное световое панно
Contemporary wood l-shaped staircase in Other with concrete risers.
Contemporary wood l-shaped staircase in Other with concrete risers.
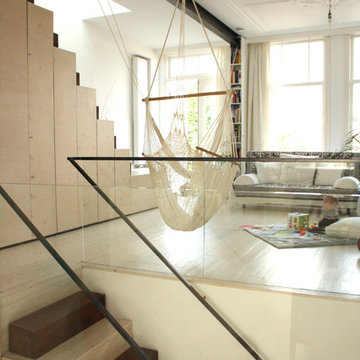
Holly Marder © 2012 Houzz
Photo of a contemporary loft-style living room in Amsterdam with a library.
Photo of a contemporary loft-style living room in Amsterdam with a library.
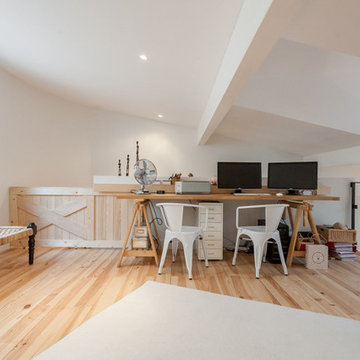
Inspiration for a large transitional study room in Bordeaux with white walls, light hardwood floors, no fireplace and a freestanding desk.
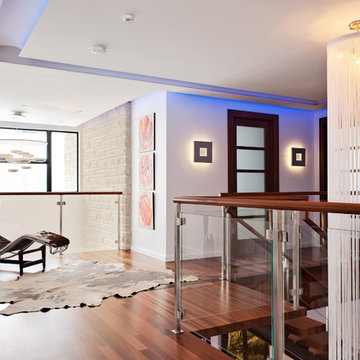
All Rights Reserved - David Giral 2013
Inspiration for a contemporary hallway in Montreal with white walls and medium hardwood floors.
Inspiration for a contemporary hallway in Montreal with white walls and medium hardwood floors.
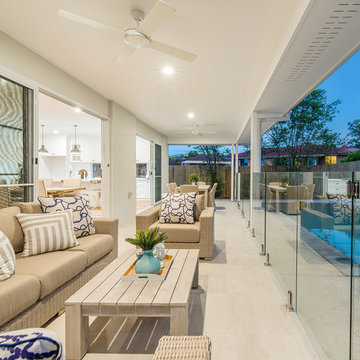
This home was built as an investment project for some valued clients who wanted to create a traditional looking home with contemporary design touches that would suit a family today. Built in an inner Brisbane city suburb, this home needed to appeal to a discerning market who require quality finishes and a thoughtful floor plan.
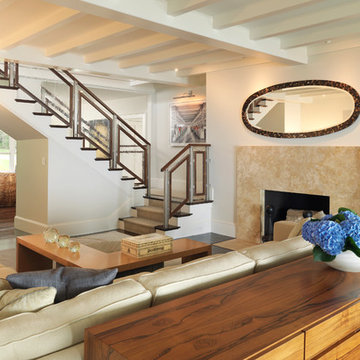
Richard Mandelkorn Photography
This is an example of a contemporary living room in Boston with a stone fireplace surround.
This is an example of a contemporary living room in Boston with a stone fireplace surround.
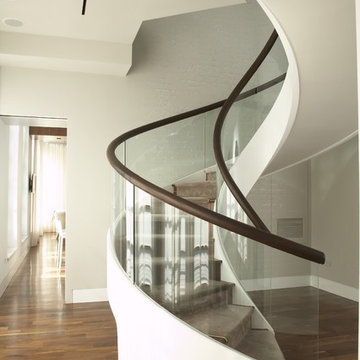
Design ideas for a mid-sized contemporary wood curved staircase in New York with wood risers.
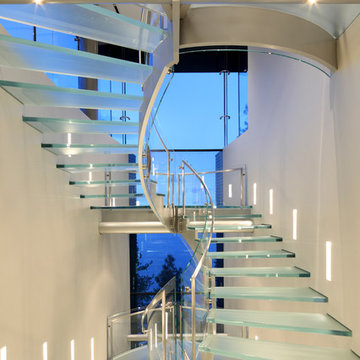
Five story elliptical staircase in glass.
Photographer: Erhard Pfeiffer
Photo of a contemporary glass staircase in Other with open risers.
Photo of a contemporary glass staircase in Other with open risers.
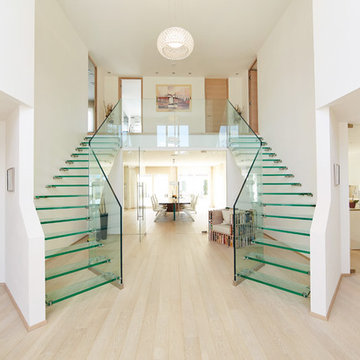
twin glass stairs for entrance hall of residential property in Germany
Mid-sized contemporary glass floating staircase in Stuttgart with open risers.
Mid-sized contemporary glass floating staircase in Stuttgart with open risers.
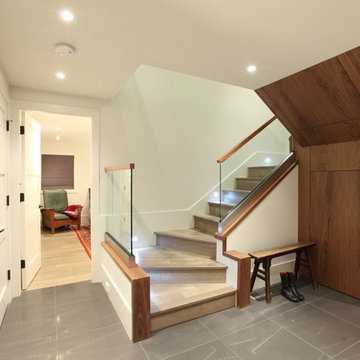
This complete renovation of an existing Japanese shaped house produced a completely new sense of interior space without altering the exterior shell. Open, flowing spaces that transition seamlessly is the new space plans distinct feature.
Glass Railings And Fences 172 Beige Home Design Photos
2



















