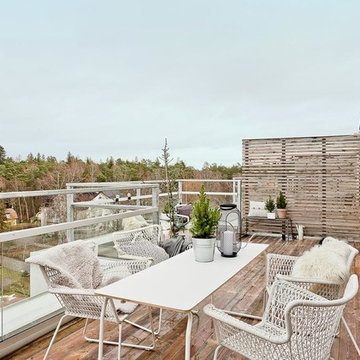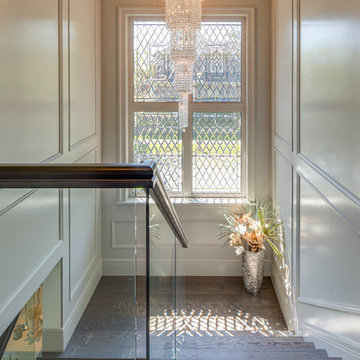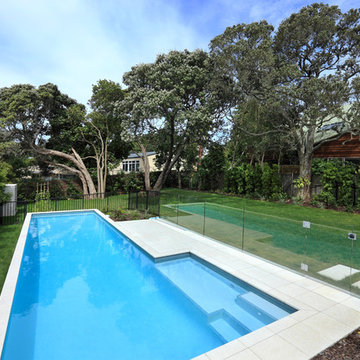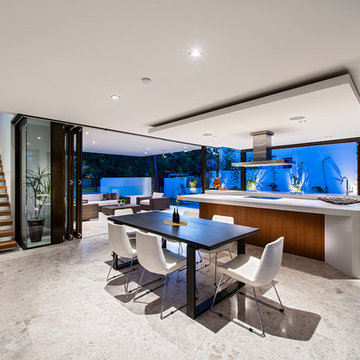Glass Railings And Fences 172 Beige Home Design Photos
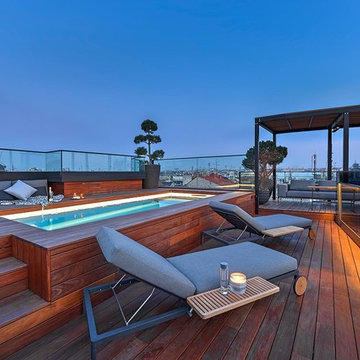
Andreas Wallner
Large contemporary rooftop and rooftop deck in Naples with a water feature and a pergola.
Large contemporary rooftop and rooftop deck in Naples with a water feature and a pergola.
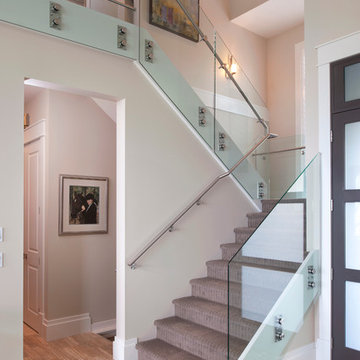
A glass and metal stairway sets the tone of a contemporary entrance. Tiled entry way flooring and lined stairway carpeting add interest.
Design: Su Casa Design
Photographer: Revival Arts
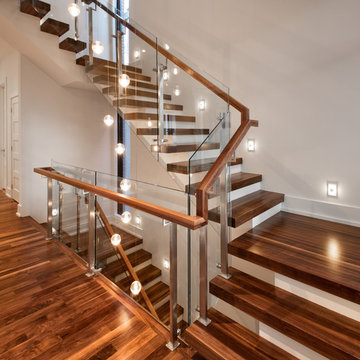
Winner – Housing Details – Staircase & GOHBA Winner – Custom Homes 2401 to 3999 sq. ft
Design ideas for a contemporary staircase in Ottawa.
Design ideas for a contemporary staircase in Ottawa.
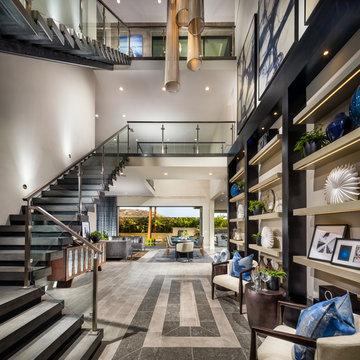
Three story foyer
Large contemporary foyer in Orange County with grey walls, ceramic floors, a single front door, a glass front door and grey floor.
Large contemporary foyer in Orange County with grey walls, ceramic floors, a single front door, a glass front door and grey floor.
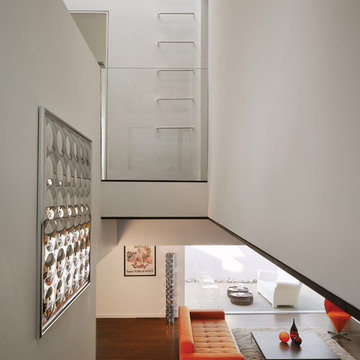
From the midway landing a view to the private courtyard is afforded.
Inspiration for a small modern open concept living room in Los Angeles with white walls and dark hardwood floors.
Inspiration for a small modern open concept living room in Los Angeles with white walls and dark hardwood floors.
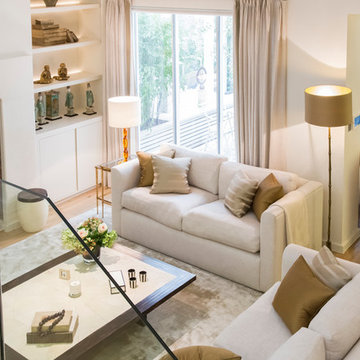
Design ideas for a mid-sized contemporary open concept living room in London with white walls, light hardwood floors, a standard fireplace and a plaster fireplace surround.
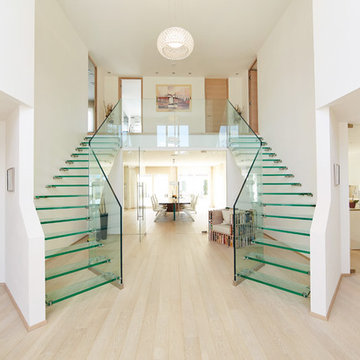
twin glass stairs for entrance hall of residential property in Germany
Mid-sized contemporary glass floating staircase in Stuttgart with open risers.
Mid-sized contemporary glass floating staircase in Stuttgart with open risers.
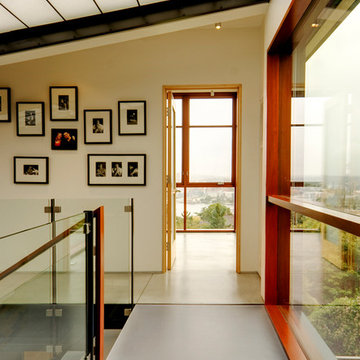
With a compact form and several integrated sustainable systems, the Capitol Hill Residence achieves the client’s goals to maximize the site’s views and resources while responding to its micro climate. Some of the sustainable systems are architectural in nature. For example, the roof rainwater collects into a steel entry water feature, day light from a typical overcast Seattle sky penetrates deep into the house through a central translucent slot, and exterior mounted mechanical shades prevent excessive heat gain without sacrificing the view. Hidden systems affect the energy consumption of the house such as the buried geothermal wells and heat pumps that aid in both heating and cooling, and a 30 panel photovoltaic system mounted on the roof feeds electricity back to the grid.
The minimal foundation sits within the footprint of the previous house, while the upper floors cantilever off the foundation as if to float above the front entry water feature and surrounding landscape. The house is divided by a sloped translucent ceiling that contains the main circulation space and stair allowing daylight deep into the core. Acrylic cantilevered treads with glazed guards and railings keep the visual appearance of the stair light and airy allowing the living and dining spaces to flow together.
While the footprint and overall form of the Capitol Hill Residence were shaped by the restrictions of the site, the architectural and mechanical systems at work define the aesthetic. Working closely with a team of engineers, landscape architects, and solar designers we were able to arrive at an elegant, environmentally sustainable home that achieves the needs of the clients, and fits within the context of the site and surrounding community.
(c) Steve Keating Photography
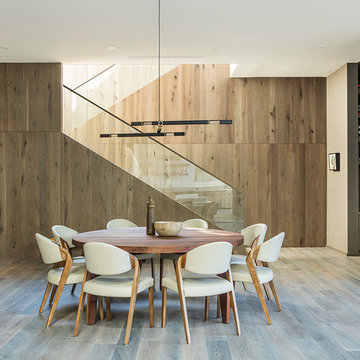
Photo of a modern dining room in Los Angeles with white walls, medium hardwood floors and brown floor.
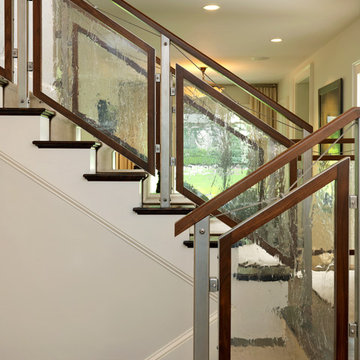
Richard Mandelkorn Photography
Photo of a contemporary wood staircase in Boston with glass railing.
Photo of a contemporary wood staircase in Boston with glass railing.
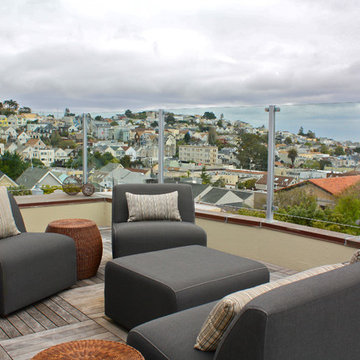
Photo: Shannon Malone © 2012 Houzz
Design: Amelia Hirsch Design
This is an example of a contemporary deck in San Francisco with no cover.
This is an example of a contemporary deck in San Francisco with no cover.
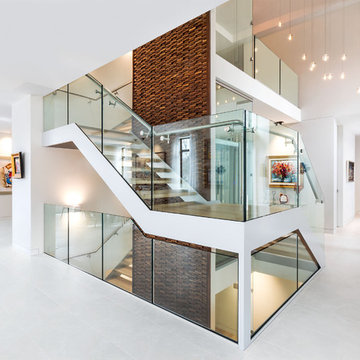
Design ideas for a contemporary wood u-shaped staircase in Baltimore with open risers and glass railing.
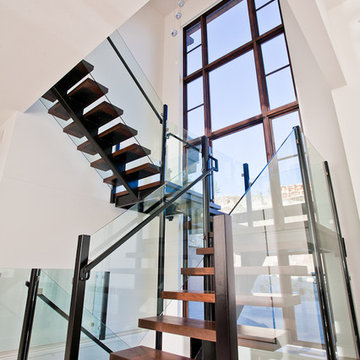
Supa Chowchong
Design ideas for a contemporary wood staircase in Vancouver with open risers.
Design ideas for a contemporary wood staircase in Vancouver with open risers.
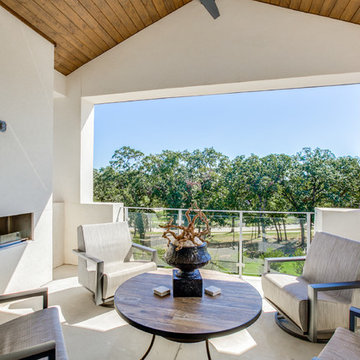
Second story balcony with a modern linear fireplace. The perfect space to entertain guests outside while catching a view of the outdoor living and pool below. This is a contemporary design with matching white stucco to the exterior of the house. Glass railing material.
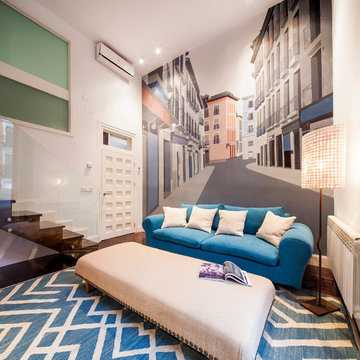
Fotógrafo: Pedro de Agustín
Design ideas for a contemporary living room in Madrid.
Design ideas for a contemporary living room in Madrid.
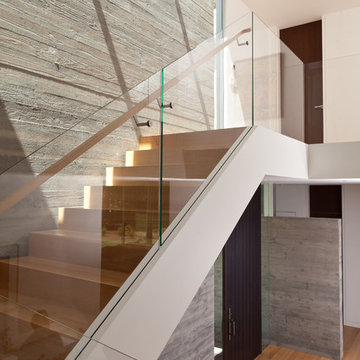
Photoographer: Russel Abraham
Architect: Swatt Miers
This is an example of a modern wood staircase in San Francisco with wood risers.
This is an example of a modern wood staircase in San Francisco with wood risers.
Glass Railings And Fences 172 Beige Home Design Photos
4



















