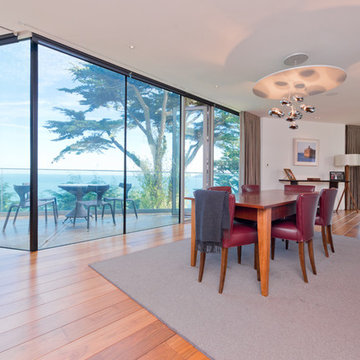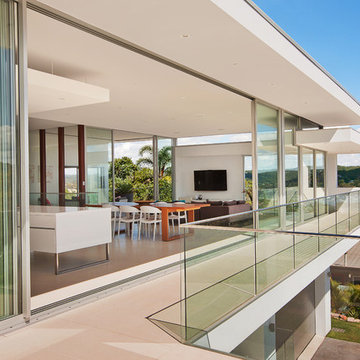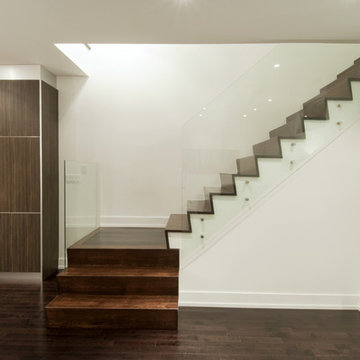Glass Railings And Fences 172 Beige Home Design Photos
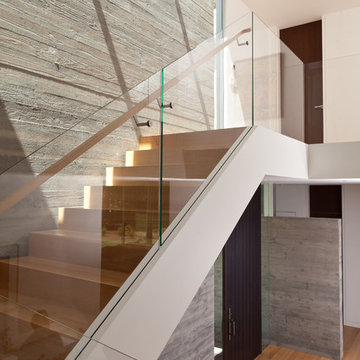
Photoographer: Russel Abraham
Architect: Swatt Miers
This is an example of a modern wood staircase in San Francisco with wood risers.
This is an example of a modern wood staircase in San Francisco with wood risers.
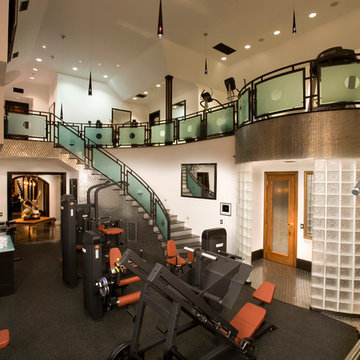
Inspiration for an expansive traditional home gym in Los Angeles with white walls and black floor.
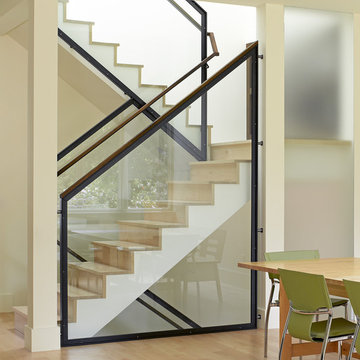
This project aims to be the first residence in San Francisco that is completely self-powering and carbon neutral. The architecture has been developed in conjunction with the mechanical systems and landscape design, each influencing the other to arrive at an integrated solution. Working from the historic façade, the design preserves the traditional formal parlors transitioning to an open plan at the central stairwell which defines the distinction between eras. The new floor plates act as passive solar collectors and radiant tubing redistributes collected warmth to the original, North facing portions of the house. Careful consideration has been given to the envelope design in order to reduce the overall space conditioning needs, retrofitting the old and maximizing insulation in the new.
Photographer Ken Gutmaker
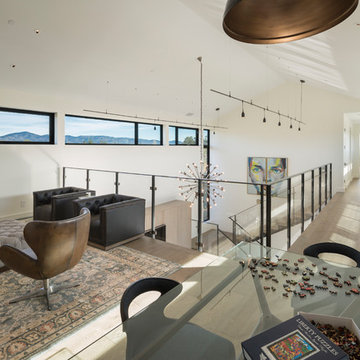
Den - Glass and Metal Custom Handrail.
www.jacobelliott.com
Expansive contemporary open concept family room in San Francisco with white walls, light hardwood floors, no fireplace, beige floor and a wall-mounted tv.
Expansive contemporary open concept family room in San Francisco with white walls, light hardwood floors, no fireplace, beige floor and a wall-mounted tv.
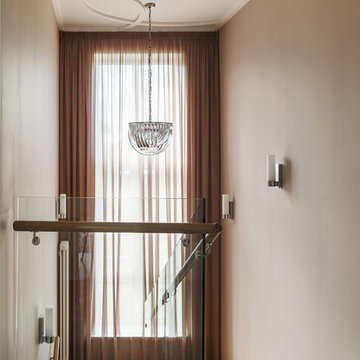
Лестница. Паркет Siberian Floors, свет Eichholtz.
Design ideas for a mid-sized contemporary u-shaped staircase in Moscow with glass railing.
Design ideas for a mid-sized contemporary u-shaped staircase in Moscow with glass railing.
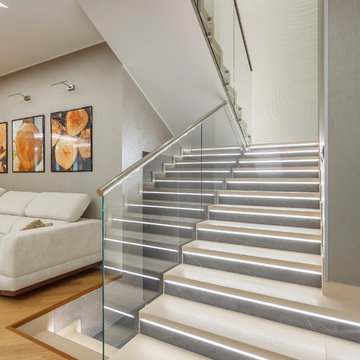
Дизайн - Михаил Бронников
Фото - Aleksey Danilkin
Photo of a contemporary u-shaped staircase in Moscow with glass railing.
Photo of a contemporary u-shaped staircase in Moscow with glass railing.
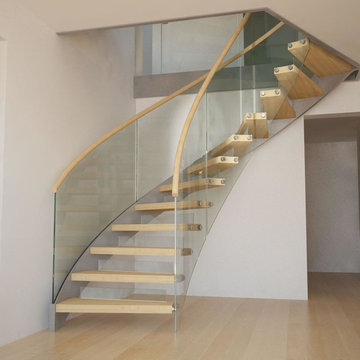
helical stair, curved glass balustrade, curved timber handrail
This is an example of a mid-sized contemporary wood curved staircase in Wiltshire with open risers.
This is an example of a mid-sized contemporary wood curved staircase in Wiltshire with open risers.
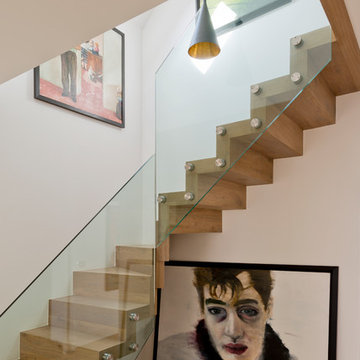
Bespoke designed oak staircase with winder
Mid-sized contemporary wood l-shaped staircase in London with wood risers.
Mid-sized contemporary wood l-shaped staircase in London with wood risers.
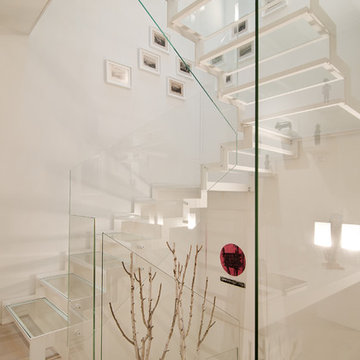
ph: Raffaella Fornasier
Photo of a contemporary glass u-shaped staircase in Other with glass railing and open risers.
Photo of a contemporary glass u-shaped staircase in Other with glass railing and open risers.
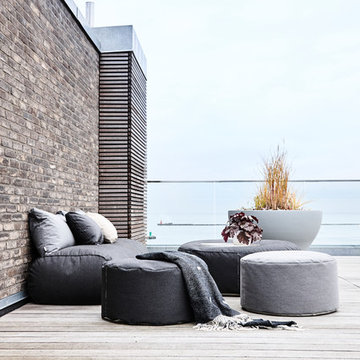
Indretning + styling: Design Circus
Foto: Mette Wotkjær
Design ideas for a mid-sized scandinavian rooftop and rooftop deck in Copenhagen with no cover.
Design ideas for a mid-sized scandinavian rooftop and rooftop deck in Copenhagen with no cover.
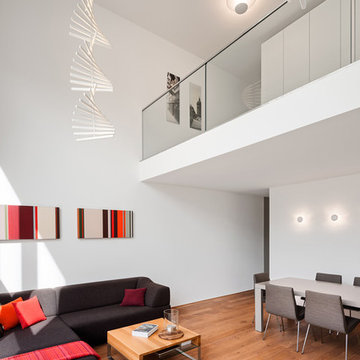
Design ideas for a mid-sized contemporary open concept living room in Berlin with white walls, medium hardwood floors and no fireplace.
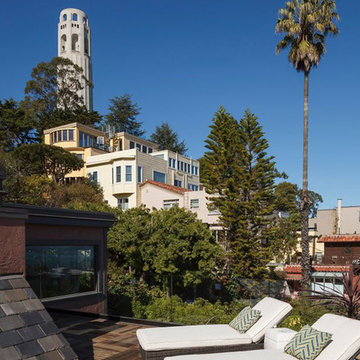
Design ideas for a traditional rooftop and rooftop deck in San Francisco with no cover.
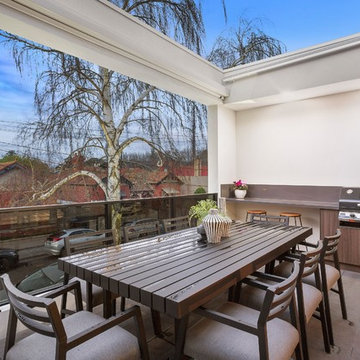
Design ideas for a contemporary balcony in Melbourne with an awning and glass railing.
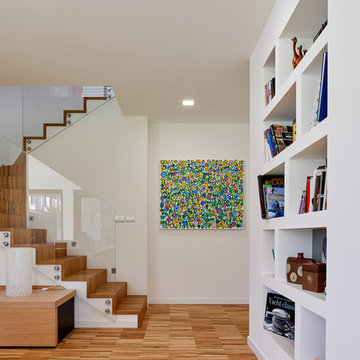
Photo Crivellari
This is an example of a mid-sized contemporary wood l-shaped staircase in Other with wood risers and glass railing.
This is an example of a mid-sized contemporary wood l-shaped staircase in Other with wood risers and glass railing.
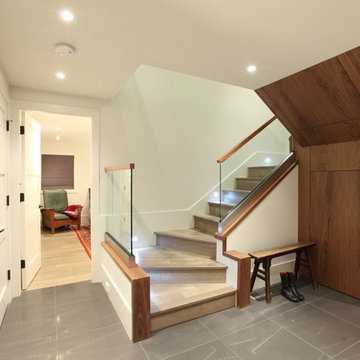
This complete renovation of an existing Japanese shaped house produced a completely new sense of interior space without altering the exterior shell. Open, flowing spaces that transition seamlessly is the new space plans distinct feature.
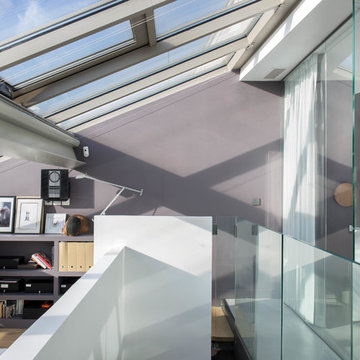
Inspiration for a contemporary study room in Paris with medium hardwood floors, a built-in desk and brown floor.
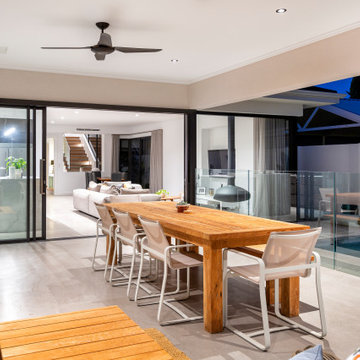
The Edge is a stunning example of Atrium Homes’ commitment to innovative design and quality craftsmanship. Built on a 500sqm block with a 10m wide frontage, it is packed with all the features you would expect in a luxury design. From the spacious entrance with a curved feature wall and concrete ceiling; to walking through the recessed sliding doors to the alfresco area – you get a sense of the clever and innovative design of this home. A large open-planned family and dining area leads to the outdoor entertaining alfresco overlooking a stunning pool. The functional and stylish kitchen is complemented by a separate scullery and large walk-in-pantry. Upstairs, the master bedroom features a walk-in-robe and an ensuite, including a large open planned walk-in-shower and standalone bath. This home has all the features for a family or professional couple with three bedrooms, two bathrooms and powder room along with a downstairs office. To truly get a sense of this narrow lot luxury, contact Atrium Homes today to book your private appointment to view The Edge.• Three bedrooms and home office• Two bathrooms and downstairs powder room• Open plan family and dining area• Home theatre• Large alfresco for outdoor entertaining• Kitchen with separate scullery• Upstairs walk-in linen closet• Large ensuite with oversized shower and standalone bath• Feature walk-in-robe with extensive storage• Double garage with separate storage area• Balcony for streetscape views• Suitable for blocks with 10m frontage• Total house area of 446m2.
Glass Railings And Fences 172 Beige Home Design Photos
5



















