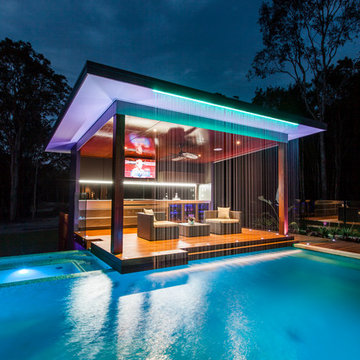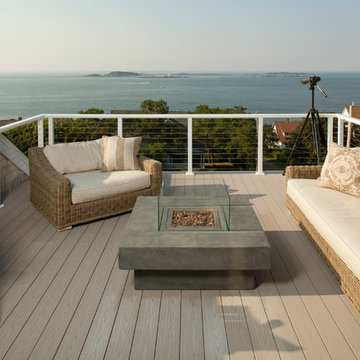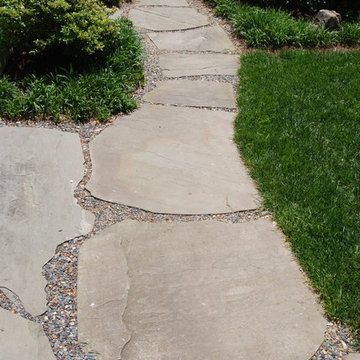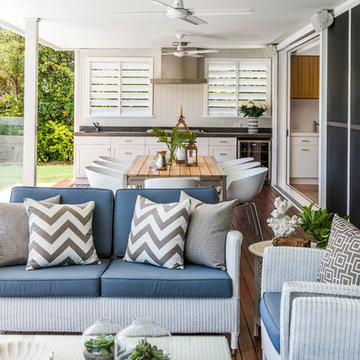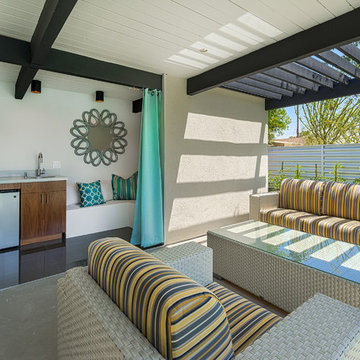Refine by:
Budget
Sort by:Popular Today
161 - 180 of 26,898 photos
Item 1 of 2
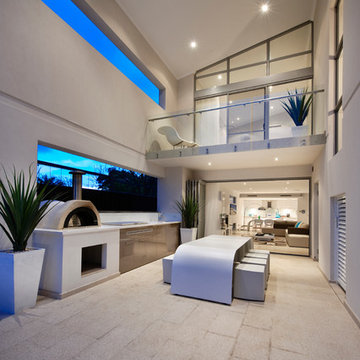
D-Max Photography
Contemporary courtyard patio in Perth with an outdoor kitchen and a roof extension.
Contemporary courtyard patio in Perth with an outdoor kitchen and a roof extension.
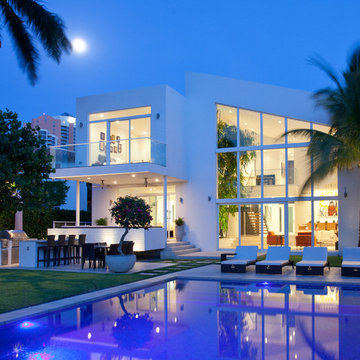
SDH Studio - Architecture and Design
Location: Golden Beach, Florida, USA
Overlooking the canal in Golden Beach 96 GB was designed around a 27 foot triple height space that would be the heart of this home. With an emphasis on the natural scenery, the interior architecture of the house opens up towards the water and fills the space with natural light and greenery.
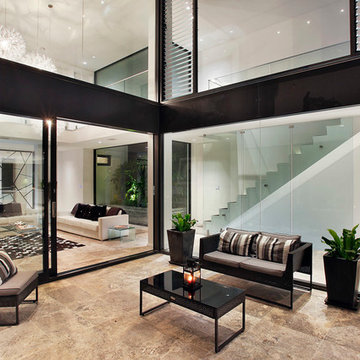
Modern Contemporary Interior Design by Sourcery Design including Finishes, Fixtures, Furniture and Custom Designed Screen
This is an example of a large contemporary courtyard patio in Sydney with natural stone pavers.
This is an example of a large contemporary courtyard patio in Sydney with natural stone pavers.
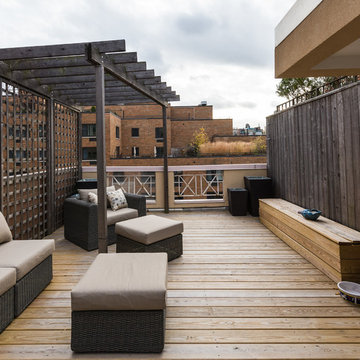
The rooftop deck was refined with green hardwood. It was also used to construct a wooden bench with storage space for outdoor accessories. A TV was installed adjacent to the outdoor living space, maximizing the entertainment potential of the deck.
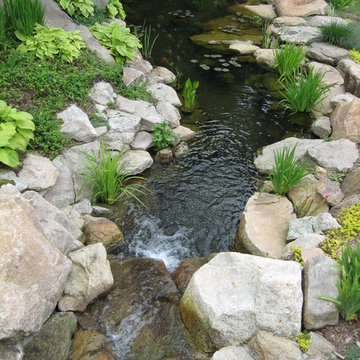
Waterfall and garden ponds in this backyard features a stone bridge and large koi pond. Backyard Waterfall, water garden, garden design by Matthew Giampietro of Waterfalls Fountains & Gardens Inc.
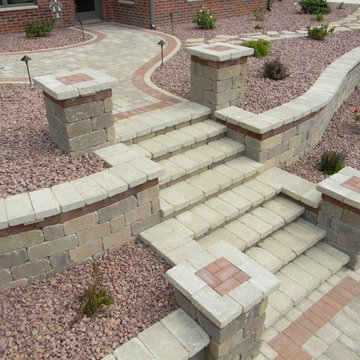
King's Material, Inc.
This is an example of a mid-sized traditional backyard patio in Cedar Rapids with concrete pavers and no cover.
This is an example of a mid-sized traditional backyard patio in Cedar Rapids with concrete pavers and no cover.
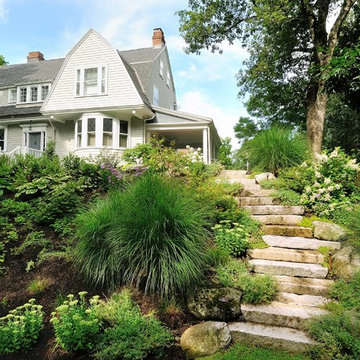
Newton, MA front yard renovation. - Redesigned, and replanted, steep hillside with plantings and grasses that tolerate shade and partial sun. Added repurposed, reclaimed granite steps for access to lower lawn. - Sallie Hill Design | Landscape Architecture | 339-970-9058 | salliehilldesign.com | photo ©2013 Brian Hill
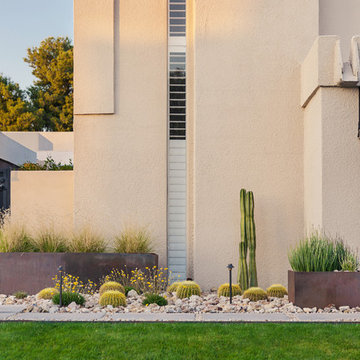
Leland Gebhardt
This is an example of a mid-sized and desert look modern front yard full sun garden in Phoenix.
This is an example of a mid-sized and desert look modern front yard full sun garden in Phoenix.
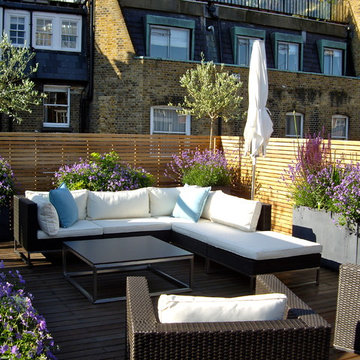
Sarah Oxby @ hampsteadgardendesign.com
Photo of a contemporary rooftop and rooftop deck in London.
Photo of a contemporary rooftop and rooftop deck in London.
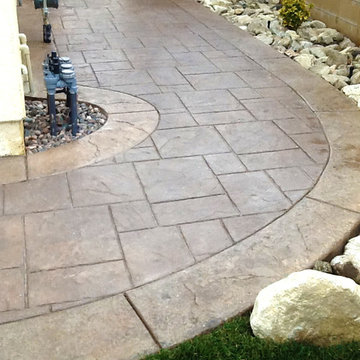
Creation Builders Inc
Inspiration for a large traditional backyard patio in Los Angeles with a fire feature, concrete pavers and no cover.
Inspiration for a large traditional backyard patio in Los Angeles with a fire feature, concrete pavers and no cover.
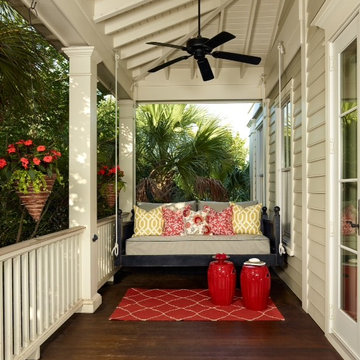
The Emerson Swing from Vintage Porch Swings. Visit our website for more: vintageporchswings.com.
Design ideas for a tropical verandah in Charleston.
Design ideas for a tropical verandah in Charleston.
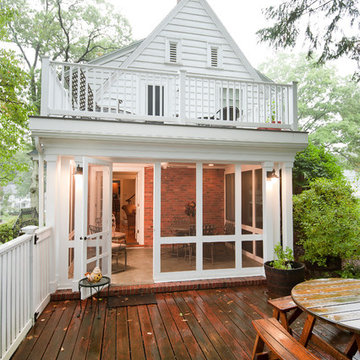
In this addition design you get the best of both worlds. Both in and outdoor spaces while taking in fabulous views.
John Gauvin-Studio One, Manchester, NH
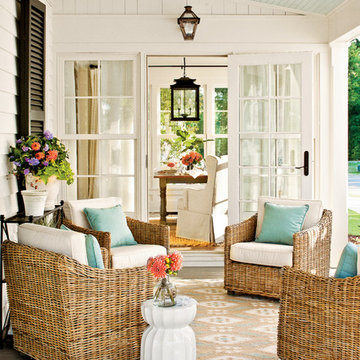
Side porch at the 2012 Southern Living Idea House in Senoia, Georgia, with a traditional "haint blue" ceiling.
Photo: Laurey W. Glenn (courtesy Southern Living)
Interior Design: Tracery
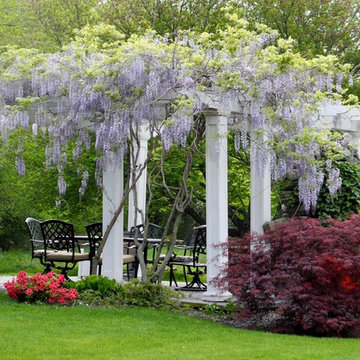
This pergola draped in Wisteria over a Blue Stone patio is located at the home of Interior Designer Kim Hunkeler, located in central Massachusetts.
This is an example of a mid-sized traditional backyard full sun garden for spring in Boston with natural stone pavers.
This is an example of a mid-sized traditional backyard full sun garden for spring in Boston with natural stone pavers.
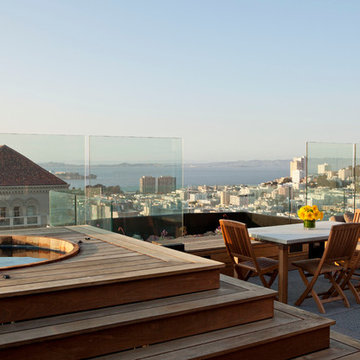
This 1925 Jackson street penthouse boasts 2,600 square feet with an additional 1,000 square foot roof deck. Having only been remodeled a few times the space suffered from an outdated, wall heavy floor plan. Updating the flow was critical to the success of this project. An enclosed kitchen was opened up to become the hub for gathering and entertaining while an antiquated closet was relocated for a sumptuous master bath. The necessity for roof access to the additional outdoor living space allowed for the introduction of a spiral staircase. The sculptural stairs provide a source for natural light and yet another focal point.
Beige Outdoor Design Ideas
9






