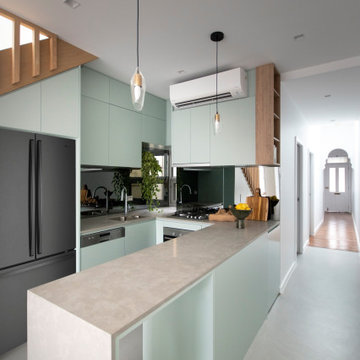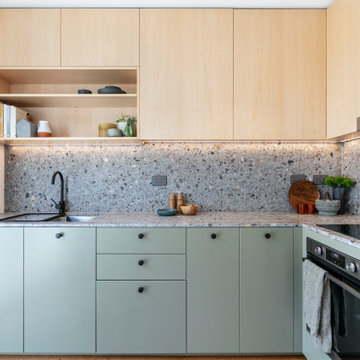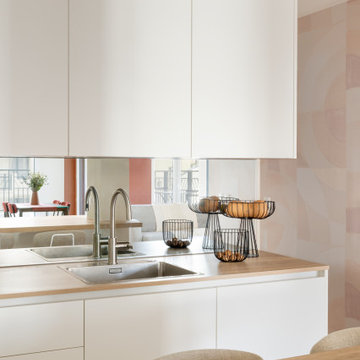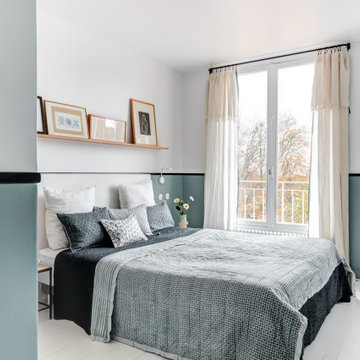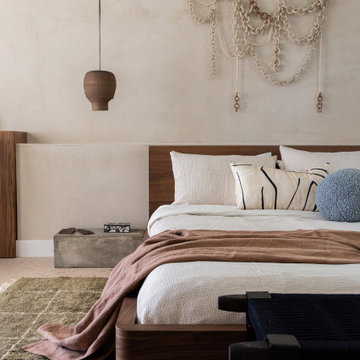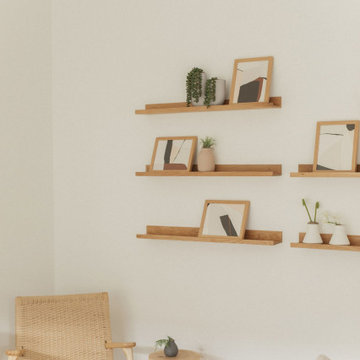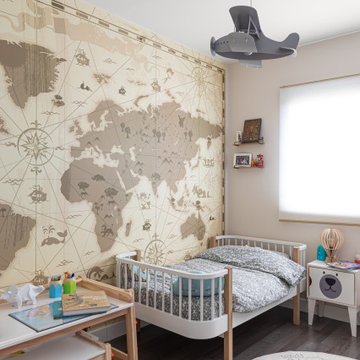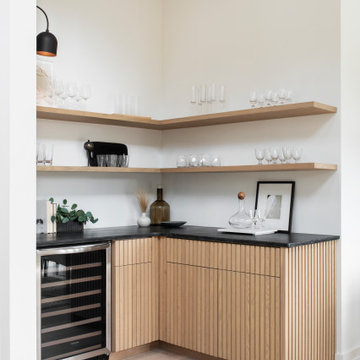28,400 Beige Scandinavian Home Design Photos
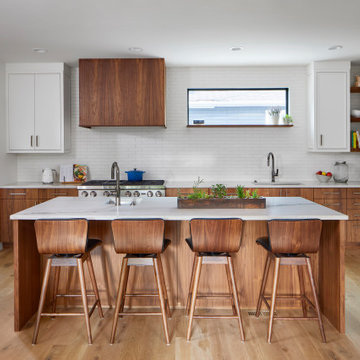
White oak flooring, walnut cabinetry, white quartzite countertops, stainless appliances, white inset wall cabinets
Photo of a large scandinavian u-shaped open plan kitchen in Denver with an undermount sink, flat-panel cabinets, medium wood cabinets, quartzite benchtops, white splashback, ceramic splashback, stainless steel appliances, light hardwood floors, with island and white benchtop.
Photo of a large scandinavian u-shaped open plan kitchen in Denver with an undermount sink, flat-panel cabinets, medium wood cabinets, quartzite benchtops, white splashback, ceramic splashback, stainless steel appliances, light hardwood floors, with island and white benchtop.
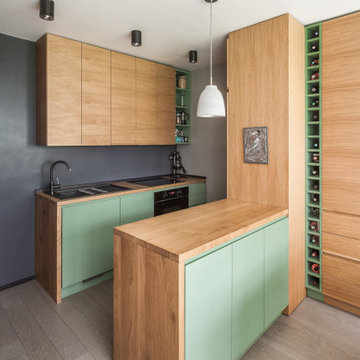
Une cuisine tout équipé avec de l'électroménager encastré et un îlot ouvert sur la salle à manger.
Small scandinavian galley eat-in kitchen in Paris with a single-bowl sink, beaded inset cabinets, light wood cabinets, wood benchtops, black splashback, panelled appliances, painted wood floors and grey floor.
Small scandinavian galley eat-in kitchen in Paris with a single-bowl sink, beaded inset cabinets, light wood cabinets, wood benchtops, black splashback, panelled appliances, painted wood floors and grey floor.
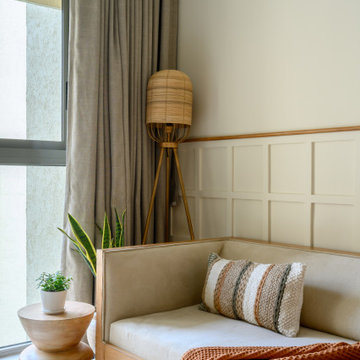
Functioning as a versatile space, the den serves as a home office, reading room, and pooja room. The meticulously designed study unit multitasks as a Mandir, a library, and a home office throughout the day, seamlessly delivering functionality with finesse.
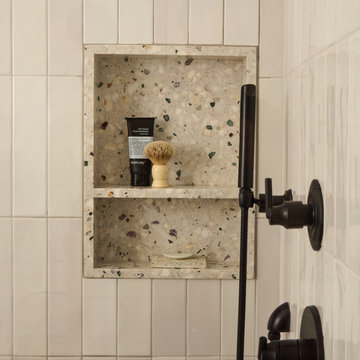
Photo of a mid-sized scandinavian 3/4 bathroom in New York with recessed-panel cabinets, terrazzo benchtops, a single vanity and a built-in vanity.

This small space now packs a modern punch with floor to ceiling white Herringbone tile and a deep green floating vanity. The Mid Century sconces give this bathroom a ton of style.
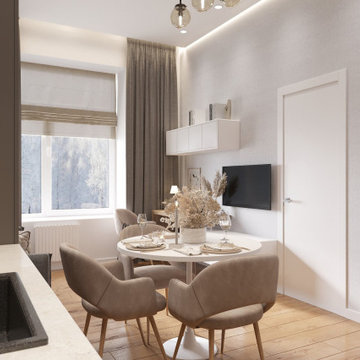
Kitchen and living room combo including small working place. Round dining table adapted to move or add one more chair.
Inspiration for a small scandinavian kitchen in Surrey.
Inspiration for a small scandinavian kitchen in Surrey.

Small scandinavian u-shaped open plan kitchen in Madrid with a drop-in sink, flat-panel cabinets, white cabinets, quartz benchtops, green splashback, ceramic splashback, black appliances, light hardwood floors, a peninsula, beige floor and white benchtop.

La chambre de la petite fille dans un style romantique avec un joli papier peint fleuri rose et des rangements sur mesure dissimulés ou avec des portes en cannage.
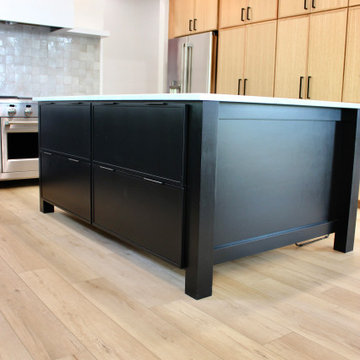
Minimalist Moline, Illinois kitchen design from Village Home Stores for Hazelwood Homes. Skinny Shaker style cabinetry from Dura Supreme and Koch in a combination of painted black and Rift Cut Oak Natural finishes. COREtec luxury plank floating floors and lighting by Hudson Valley’s Midcentury Modern Mitzi line also featured.
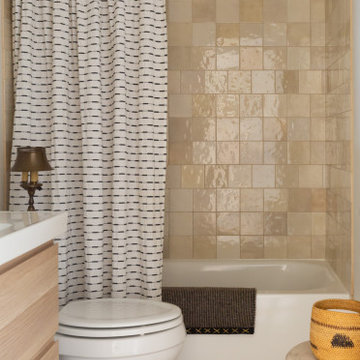
Photo of a scandinavian bathroom in San Diego with flat-panel cabinets, light wood cabinets, a drop-in tub, beige tile, porcelain floors, white benchtops, a single vanity and a floating vanity.
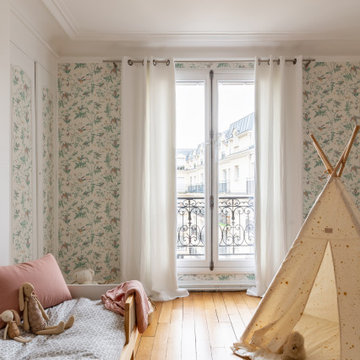
Rénovation complète et re structuration des volumes pour cet appartement familial. 2020.
Scandinavian kids' room in Paris.
Scandinavian kids' room in Paris.
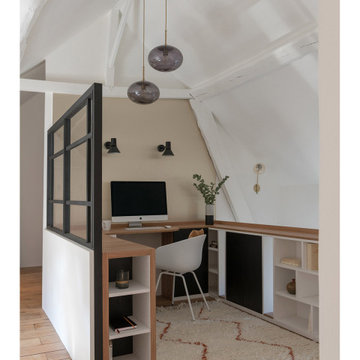
Pour ce chantier ambitieux, ATMOSPHERES DESIGN a constitué une équipe projet dédiée composée de professionnels aguerris partenaires de l’agence, reconnus pour leurs savoir-faire.
LE PROJET
Au rez-de-chaussée
o Repenser l’entrée actuelle en lui attribuant visuellement une véritable fonction.
o Rénover entièrement la cuisine en apportant une touche contemporaine et design mais en harmonie avec le cadre rustique et élégant existant.
o Ouvrir l’accès à la salle manger, dans le cadre des faisabilités techniques, afin d’apporter une nouvelle perspective au rez-de-chaussée et de la luminosité.
o Rénover et transformer l’accès cave à vin avec un double châssis métal vitré.
o Collaborer esthétiquement à la rénovation et mise en lumière de la cave selon les contraintes techniques du lieu
o Rénover la salle à manger (en intégrant le changement des fenêtres) dont la cheminée.
Ouvrir la façade sur jardin au niveau de la montée de l’escalier afin d’apporter de la luminosité et une lumière traversante à la pièce.
Optimiser l’espace sous l’escalier rénové.
Concevoir en collaboration avec le partenaire de l’agence, un escalier design en métal
Au 1er étage
o Création d’un bureau avec rangements s’intégrant avec cohérence et harmonie au nouvel escalier.
o Rénovation de la chambre en cohérence avec les choix opérés dans le bureau
o Rénovation de la salle de bain, dans le cadre des contraintes et demandes techniques de plomberie
o Rénovation et agrandissement d’une terrasse avec verrière sur-mesure et bassin intérieur sur-mesure
Merci à notre client pour sa confiance !
Photos : Sabine Serrad
28,400 Beige Scandinavian Home Design Photos
1



















