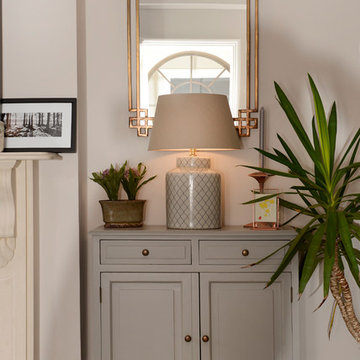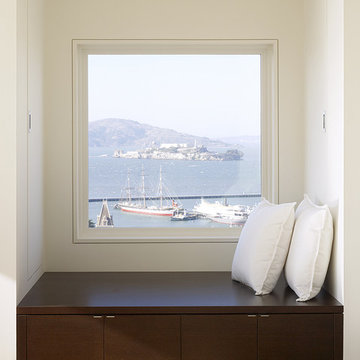5,562 Beige Victorian Home Design Photos

A view from the dinning room through to the formal lounge
Traditional open concept living room in Sydney with white walls, dark hardwood floors, a stone fireplace surround and black floor.
Traditional open concept living room in Sydney with white walls, dark hardwood floors, a stone fireplace surround and black floor.

Victorian Style Bathroom in Horsham, West Sussex
In the peaceful village of Warnham, West Sussex, bathroom designer George Harvey has created a fantastic Victorian style bathroom space, playing homage to this characterful house.
Making the most of present-day, Victorian Style bathroom furnishings was the brief for this project, with this client opting to maintain the theme of the house throughout this bathroom space. The design of this project is minimal with white and black used throughout to build on this theme, with present day technologies and innovation used to give the client a well-functioning bathroom space.
To create this space designer George has used bathroom suppliers Burlington and Crosswater, with traditional options from each utilised to bring the classic black and white contrast desired by the client. In an additional modern twist, a HiB illuminating mirror has been included – incorporating a present-day innovation into this timeless bathroom space.
Bathroom Accessories
One of the key design elements of this project is the contrast between black and white and balancing this delicately throughout the bathroom space. With the client not opting for any bathroom furniture space, George has done well to incorporate traditional Victorian accessories across the room. Repositioned and refitted by our installation team, this client has re-used their own bath for this space as it not only suits this space to a tee but fits perfectly as a focal centrepiece to this bathroom.
A generously sized Crosswater Clear6 shower enclosure has been fitted in the corner of this bathroom, with a sliding door mechanism used for access and Crosswater’s Matt Black frame option utilised in a contemporary Victorian twist. Distinctive Burlington ceramics have been used in the form of pedestal sink and close coupled W/C, bringing a traditional element to these essential bathroom pieces.
Bathroom Features
Traditional Burlington Brassware features everywhere in this bathroom, either in the form of the Walnut finished Kensington range or Chrome and Black Trent brassware. Walnut pillar taps, bath filler and handset bring warmth to the space with Chrome and Black shower valve and handset contributing to the Victorian feel of this space. Above the basin area sits a modern HiB Solstice mirror with integrated demisting technology, ambient lighting and customisable illumination. This HiB mirror also nicely balances a modern inclusion with the traditional space through the selection of a Matt Black finish.
Along with the bathroom fitting, plumbing and electrics, our installation team also undertook a full tiling of this bathroom space. Gloss White wall tiles have been used as a base for Victorian features while the floor makes decorative use of Black and White Petal patterned tiling with an in keeping black border tile. As part of the installation our team have also concealed all pipework for a minimal feel.
Our Bathroom Design & Installation Service
With any bathroom redesign several trades are needed to ensure a great finish across every element of your space. Our installation team has undertaken a full bathroom fitting, electrics, plumbing and tiling work across this project with our project management team organising the entire works. Not only is this bathroom a great installation, designer George has created a fantastic space that is tailored and well-suited to this Victorian Warnham home.
If this project has inspired your next bathroom project, then speak to one of our experienced designers about it.
Call a showroom or use our online appointment form to book your free design & quote.
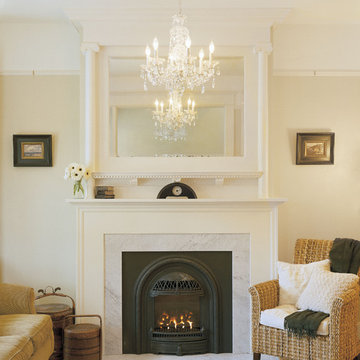
This is an original historic mirror which was re-framed and integrated with the custom designed painted wood surround and mantel of the new gas fireplace. Carrara marble frames the metal fireplace and serves as the hearth.
Sally Schoolmaster, photographer
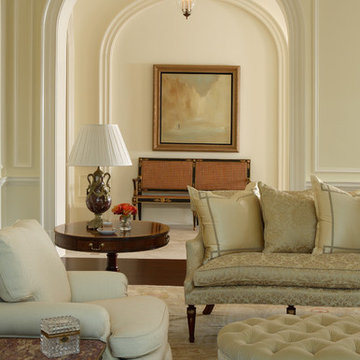
Interiors by Christy Dillard Kratzer, Architecture by Harrison Design Associates, Photography by Chris Little of Little and Associate.
This is an example of a traditional living room in Atlanta with dark hardwood floors.
This is an example of a traditional living room in Atlanta with dark hardwood floors.

This lovely Victorian house in Battersea was tired and dated before we opened it up and reconfigured the layout. We added a full width extension with Crittal doors to create an open plan kitchen/diner/play area for the family, and added a handsome deVOL shaker kitchen.
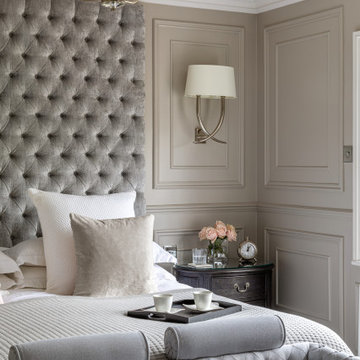
Design ideas for a large traditional master bedroom in Essex with grey walls, carpet, no fireplace, grey floor and panelled walls.
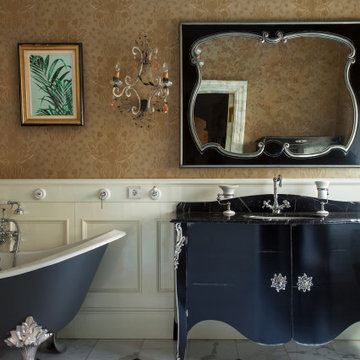
Design ideas for a traditional bathroom in Saint Petersburg with black cabinets, a claw-foot tub, brown walls, an undermount sink, white floor, black benchtops and flat-panel cabinets.
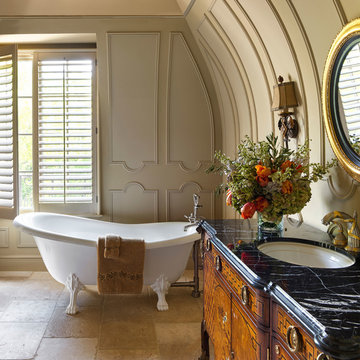
Design ideas for a traditional master bathroom in Minneapolis with medium wood cabinets, a claw-foot tub, beige walls, an undermount sink, marble benchtops, beige floor, black benchtops and flat-panel cabinets.
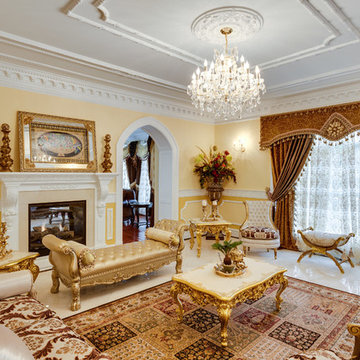
Asta Homes
Great Falls, VA 22066
This is an example of a traditional formal enclosed living room in DC Metro with yellow walls, a standard fireplace, no tv and white floor.
This is an example of a traditional formal enclosed living room in DC Metro with yellow walls, a standard fireplace, no tv and white floor.
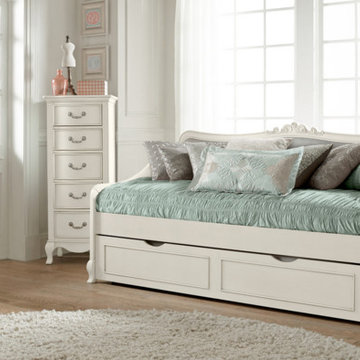
Alexandria upholstered daybed in antique white with soft grey fabric is made out of solid poplar wood with non-toxic finishes. It is featured with a matching twin trundle. Alexandria collection has many unique and beautiful pieces such as vanity, desk langerie chest, double dresser and more.
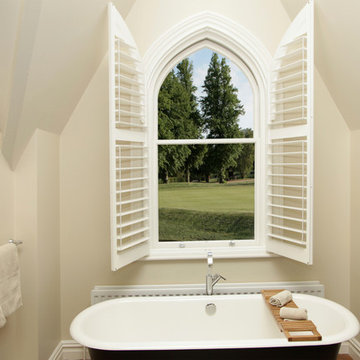
Photo of a mid-sized traditional master bathroom in Los Angeles with a claw-foot tub and beige walls.
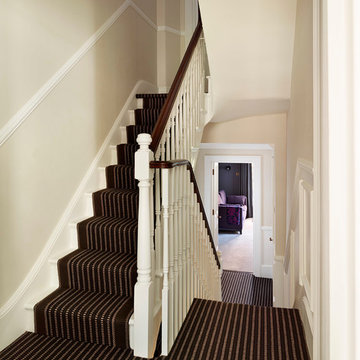
TylerMandic Ltd
Design ideas for a large traditional carpeted l-shaped staircase in London with carpet risers.
Design ideas for a large traditional carpeted l-shaped staircase in London with carpet risers.
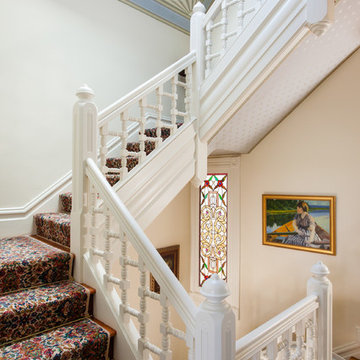
This is one of San Francisco's famous "Painted Ladies" on Alamo Square.
peterlyonsphoto.com
This is an example of a traditional carpeted l-shaped staircase in San Francisco with carpet risers.
This is an example of a traditional carpeted l-shaped staircase in San Francisco with carpet risers.
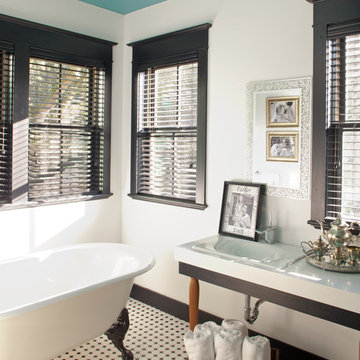
Atlantic Archives, Richard Leo Johnson
Inspiration for a traditional bathroom in Jacksonville with a claw-foot tub, black and white tile, an integrated sink and multi-coloured floor.
Inspiration for a traditional bathroom in Jacksonville with a claw-foot tub, black and white tile, an integrated sink and multi-coloured floor.
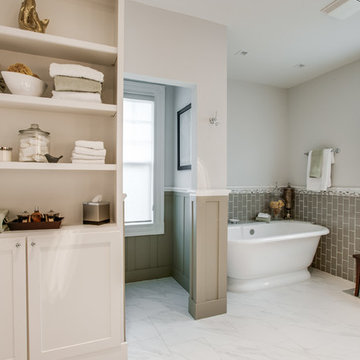
Shoot to Sell
Traditional bathroom in Dallas with shaker cabinets, white cabinets, a freestanding tub, gray tile and subway tile.
Traditional bathroom in Dallas with shaker cabinets, white cabinets, a freestanding tub, gray tile and subway tile.
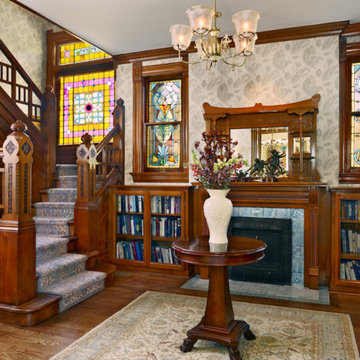
Using an 1890's black and white photograph as a reference, this Queen Anne Victorian underwent a full restoration. On the edge of the Montclair neighborhood, this home exudes classic "Painted Lady" appeal on the exterior with an interior filled with both traditional detailing and modern conveniences. The restoration includes a new main floor guest suite, a renovated master suite, private elevator, and an elegant kitchen with hearth room.
Builder: Blackstock Construction
Photograph: Ron Ruscio Photography
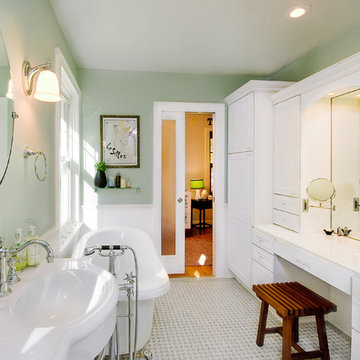
Complete bathroom remodel and restoration in 1920's home
Design ideas for a traditional bathroom in St Louis with a freestanding tub.
Design ideas for a traditional bathroom in St Louis with a freestanding tub.
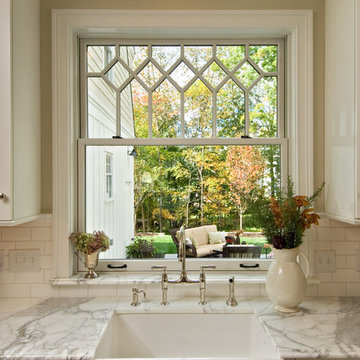
Inspiration for a traditional kitchen in New York with subway tile splashback, a farmhouse sink, marble benchtops, recessed-panel cabinets, white cabinets and white splashback.
5,562 Beige Victorian Home Design Photos
1



















